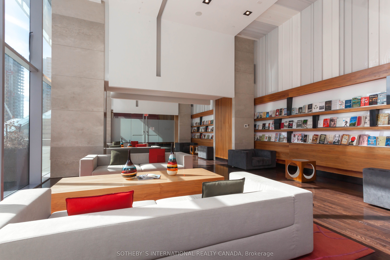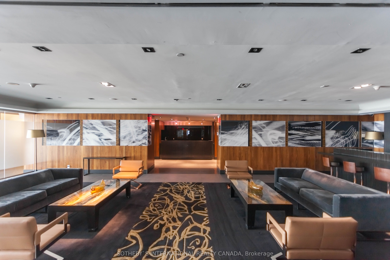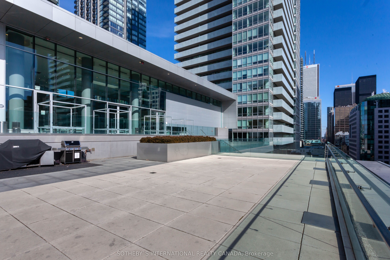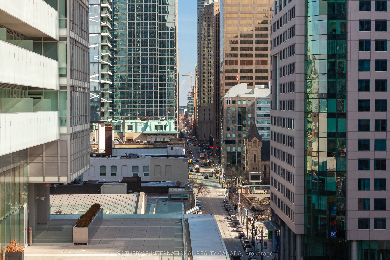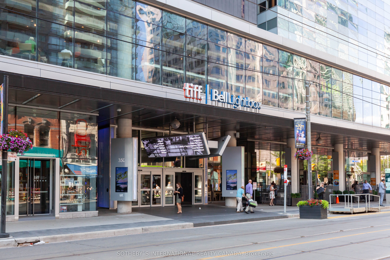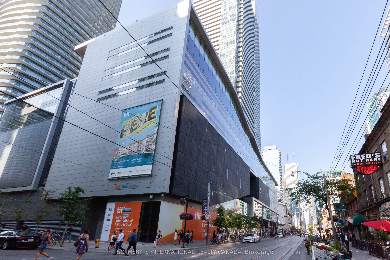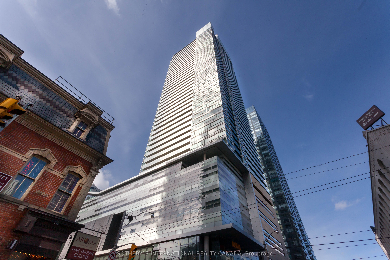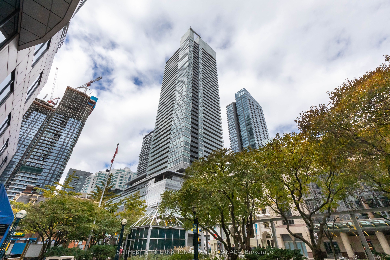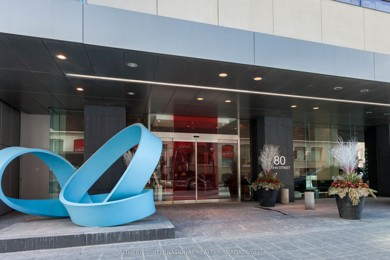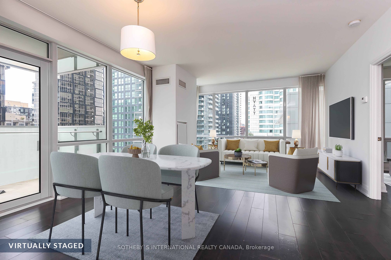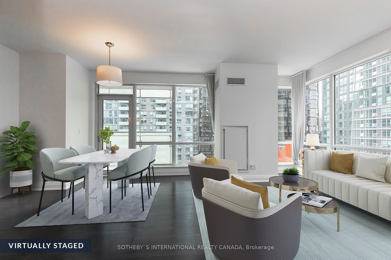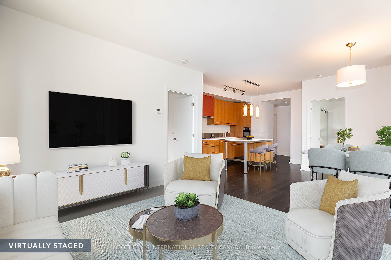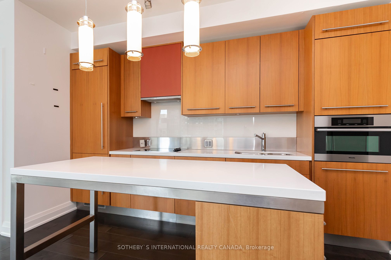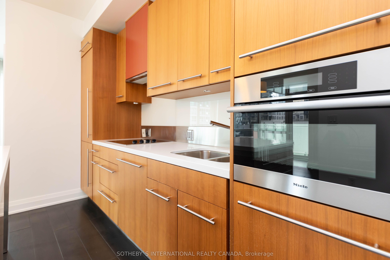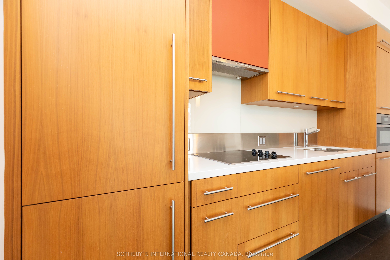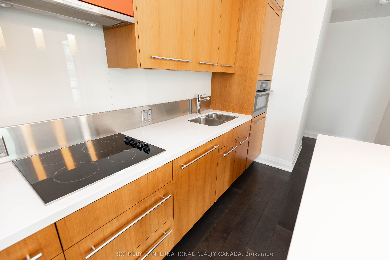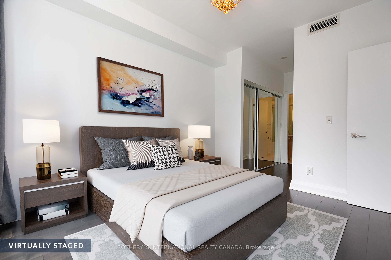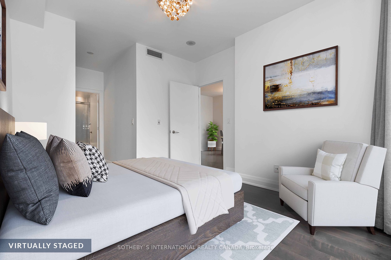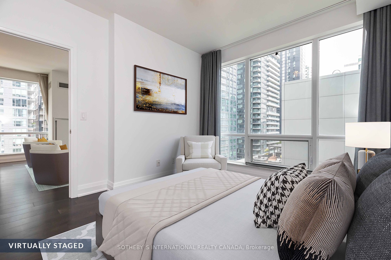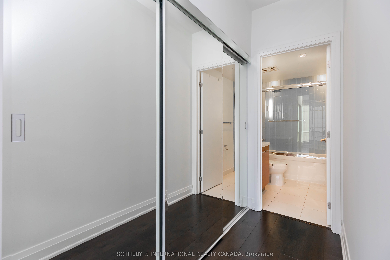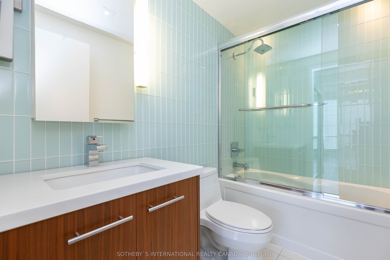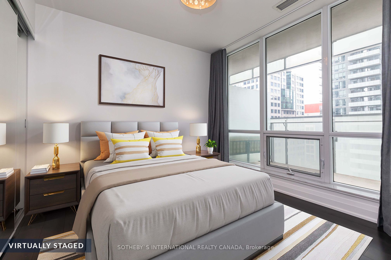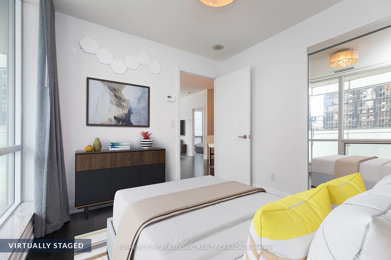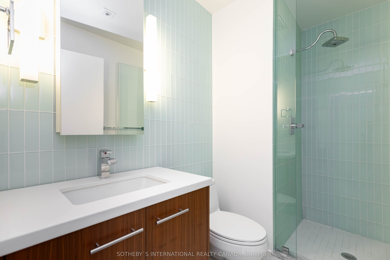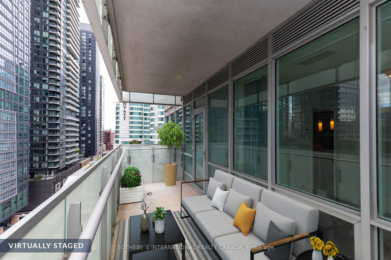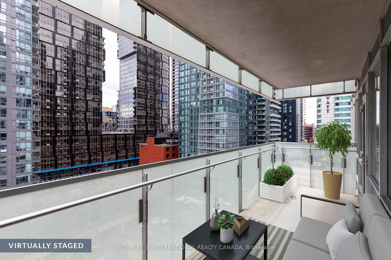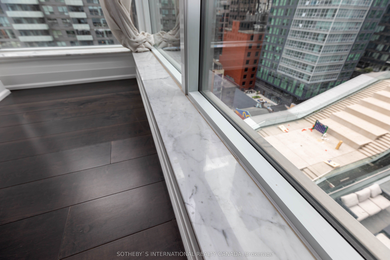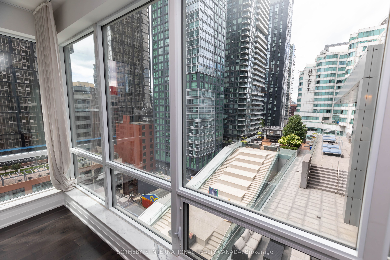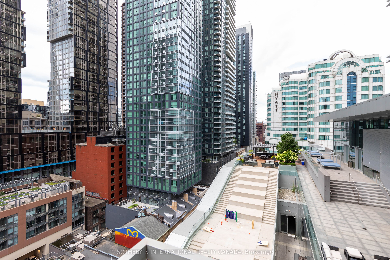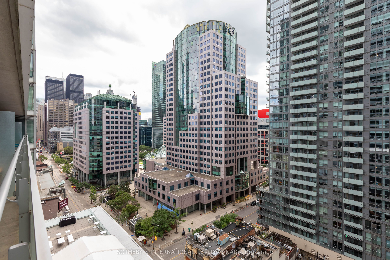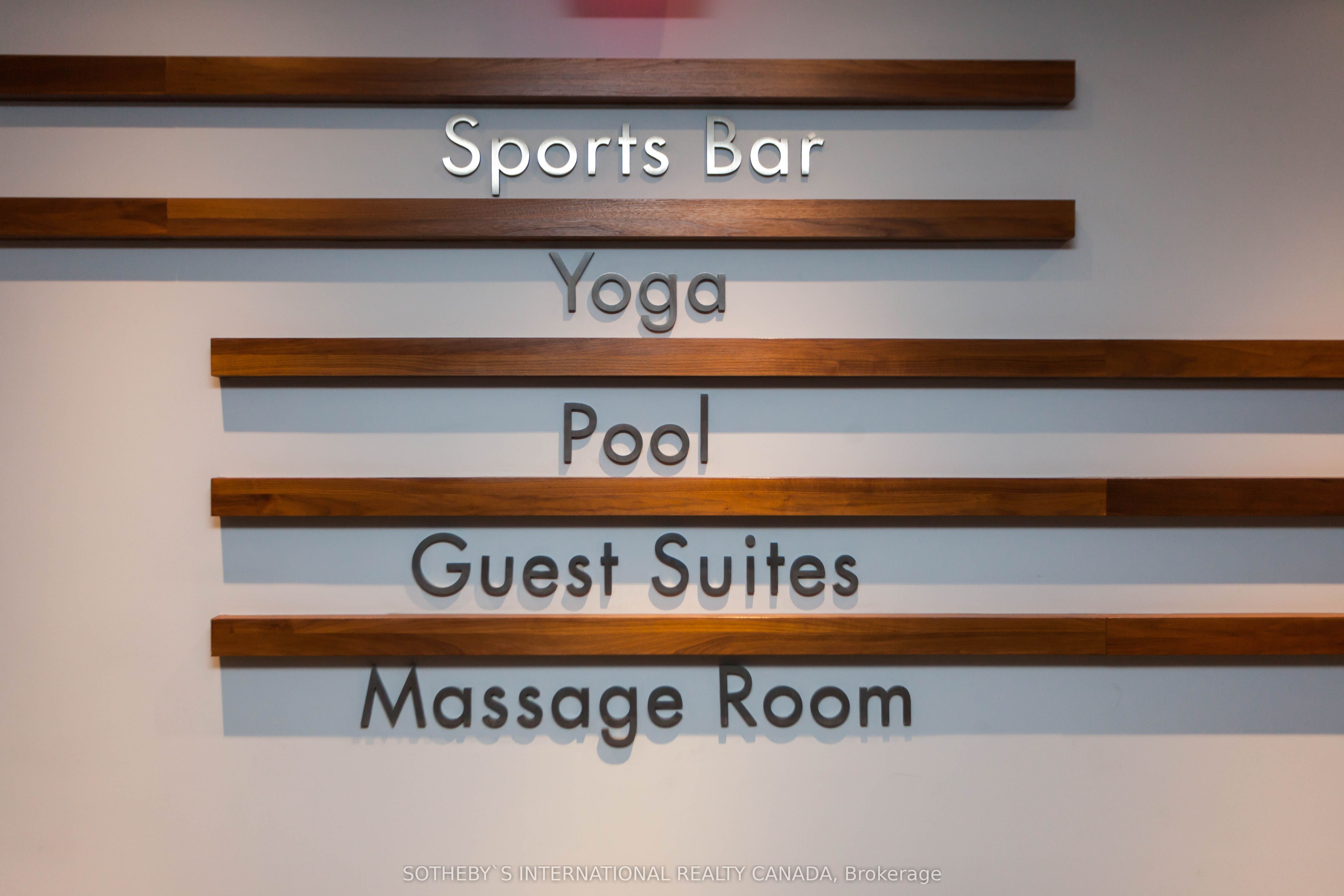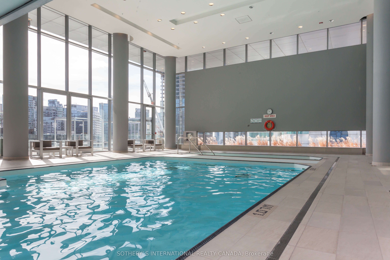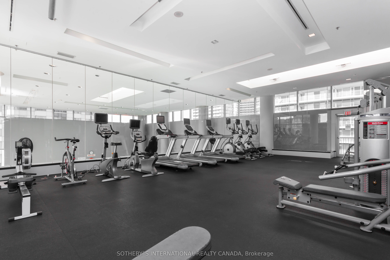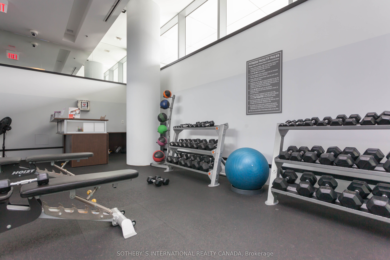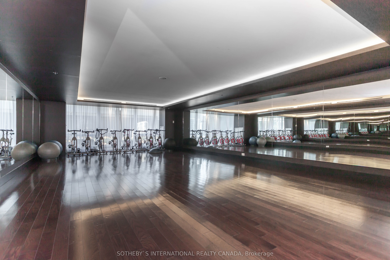$1,074,900
Available - For Sale
Listing ID: C9251693
80 John St , Unit 1303, Toronto, M9M 1J7, Ontario
| Urban living at its best! Festival Tower celebrates the vibrancy of Toronto's downtown experiences & the comforts of luxurious living. Corner suite with SW views boasting 1,001 SF interior + 117 SF outdoor space delivering the spaciousness & designer finishes homeowners want. Ready to move in split 2 bed 2 bath floor plan to design as your own. A home to welcome & entertain friends & family with curated amenity spaces such as the renowned TIFF Lightbox, theatre room, indoor pool & spa facilities, fitness center, guest suites & much more. You have the iconic Malaparte outdoor event space to stargaze front row from your living room. At the center of it all, transit & walk score of 100. You are steps away from the Waterfront, King West, Queen St, financial & entertainment district. Dining, shopping, concerts, film, sports & wellness all at your fingertips. Easy access to Lakeshore, Gardiner & DVP. Live at Festival Tower and elevate your life. |
| Price | $1,074,900 |
| Taxes: | $5228.70 |
| Maintenance Fee: | 1170.85 |
| Address: | 80 John St , Unit 1303, Toronto, M9M 1J7, Ontario |
| Province/State: | Ontario |
| Condo Corporation No | TSCC |
| Level | 9 |
| Unit No | 03 |
| Directions/Cross Streets: | King St W & John St |
| Rooms: | 5 |
| Bedrooms: | 2 |
| Bedrooms +: | |
| Kitchens: | 1 |
| Family Room: | N |
| Basement: | None |
| Approximatly Age: | 11-15 |
| Property Type: | Condo Apt |
| Style: | Apartment |
| Exterior: | Insulbrick |
| Garage Type: | Underground |
| Garage(/Parking)Space: | 1.00 |
| Drive Parking Spaces: | 1 |
| Park #1 | |
| Parking Spot: | #246 |
| Parking Type: | Owned |
| Legal Description: | P5 |
| Exposure: | Sw |
| Balcony: | Open |
| Locker: | Owned |
| Pet Permited: | Restrict |
| Retirement Home: | N |
| Approximatly Age: | 11-15 |
| Approximatly Square Footage: | 1000-1199 |
| Building Amenities: | Concierge, Guest Suites, Gym, Indoor Pool, Party/Meeting Room, Rooftop Deck/Garden |
| Property Features: | Arts Centre, Hospital, Library, Park, Public Transit, School |
| Maintenance: | 1170.85 |
| CAC Included: | Y |
| Water Included: | Y |
| Common Elements Included: | Y |
| Heat Included: | Y |
| Parking Included: | Y |
| Building Insurance Included: | Y |
| Fireplace/Stove: | N |
| Heat Source: | Gas |
| Heat Type: | Heat Pump |
| Central Air Conditioning: | Central Air |
$
%
Years
This calculator is for demonstration purposes only. Always consult a professional
financial advisor before making personal financial decisions.
| Although the information displayed is believed to be accurate, no warranties or representations are made of any kind. |
| SOTHEBY`S INTERNATIONAL REALTY CANADA |
|
|

Mina Nourikhalichi
Broker
Dir:
416-882-5419
Bus:
905-731-2000
Fax:
905-886-7556
| Book Showing | Email a Friend |
Jump To:
At a Glance:
| Type: | Condo - Condo Apt |
| Area: | Toronto |
| Municipality: | Toronto |
| Neighbourhood: | Waterfront Communities C1 |
| Style: | Apartment |
| Approximate Age: | 11-15 |
| Tax: | $5,228.7 |
| Maintenance Fee: | $1,170.85 |
| Beds: | 2 |
| Baths: | 2 |
| Garage: | 1 |
| Fireplace: | N |
Locatin Map:
Payment Calculator:

