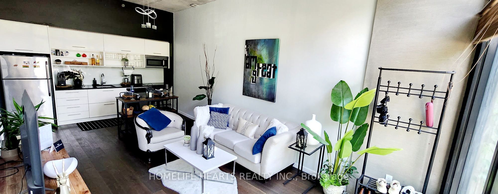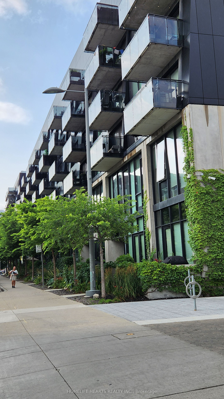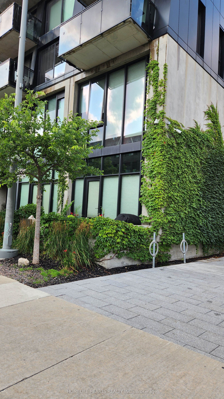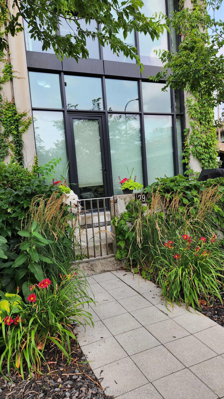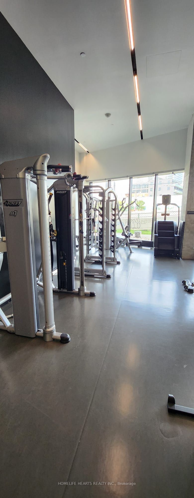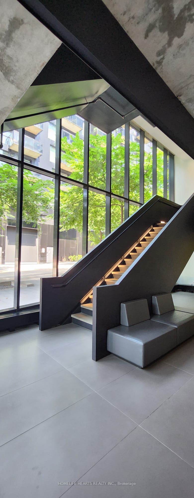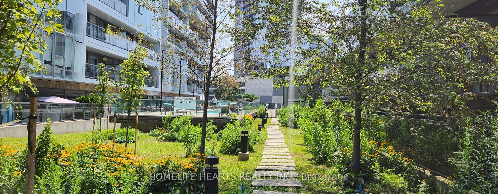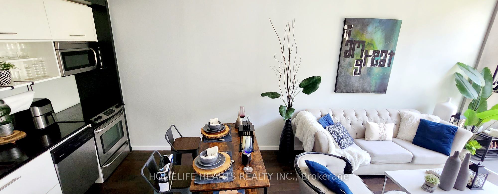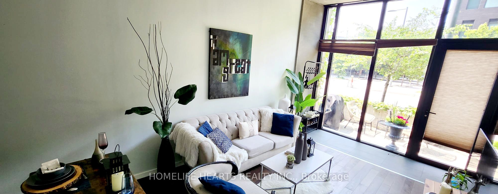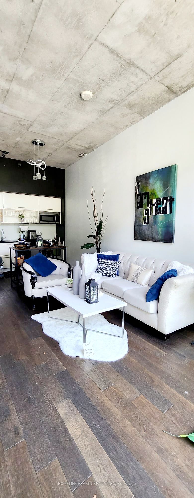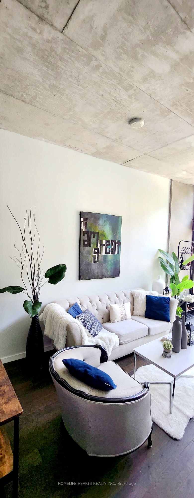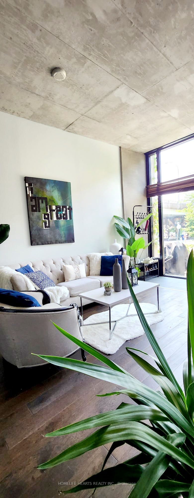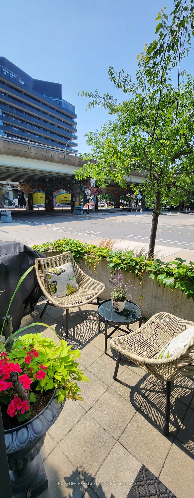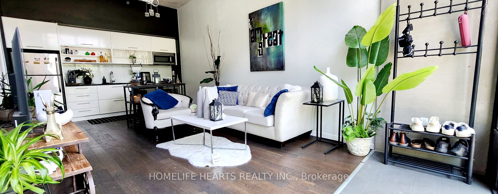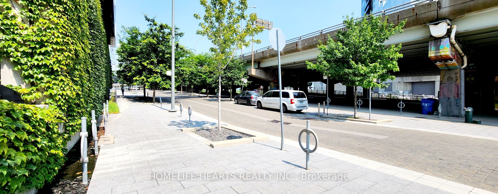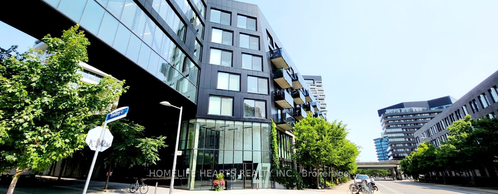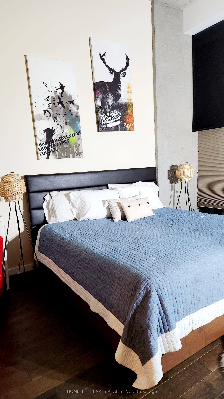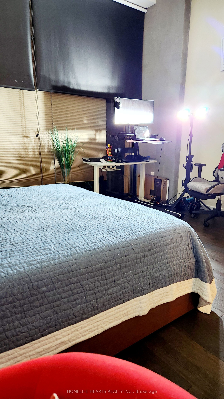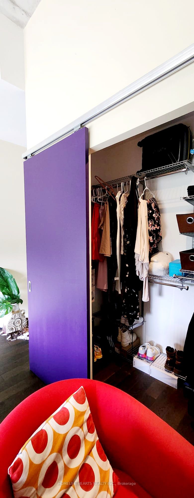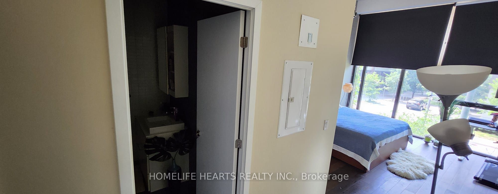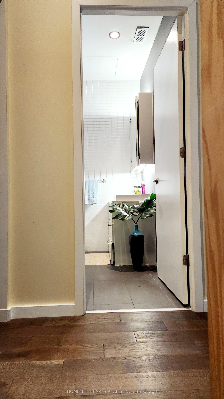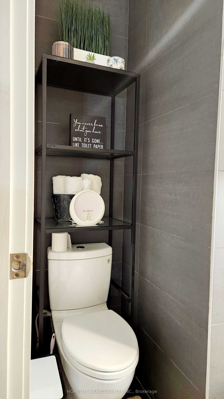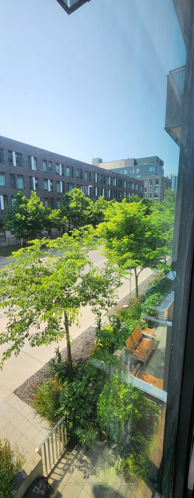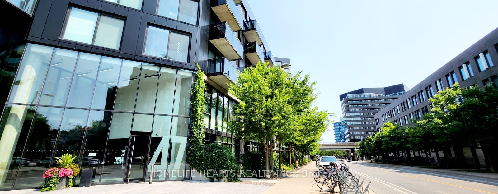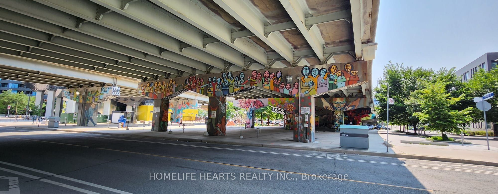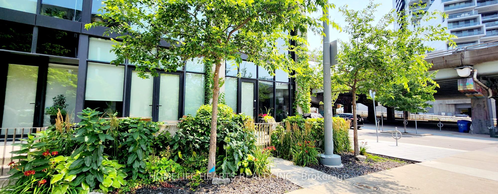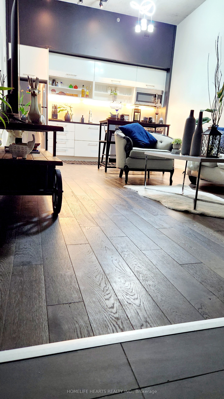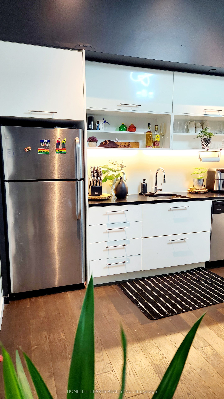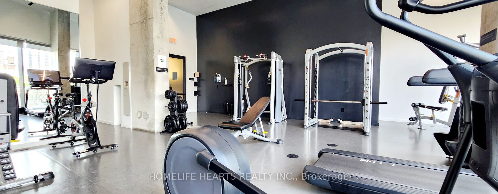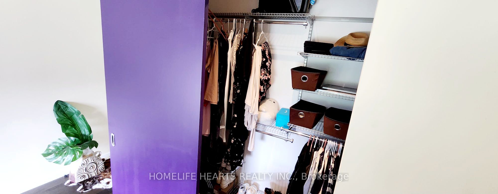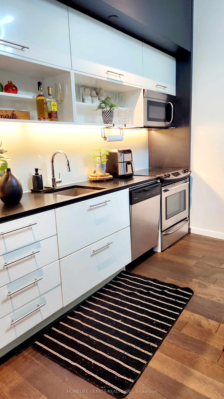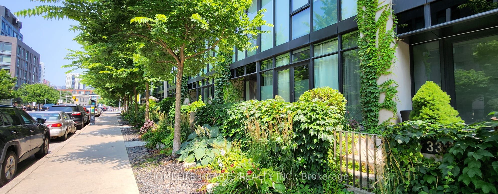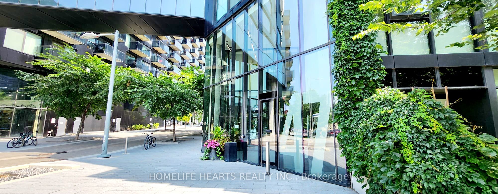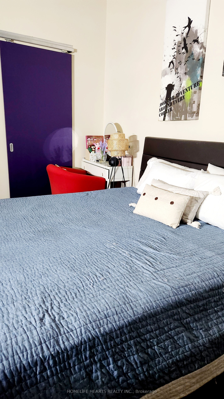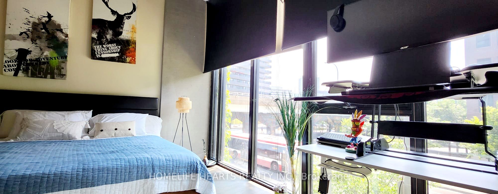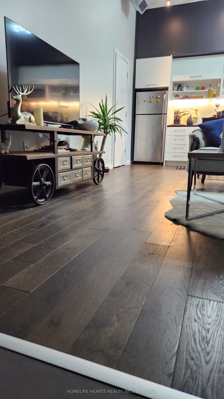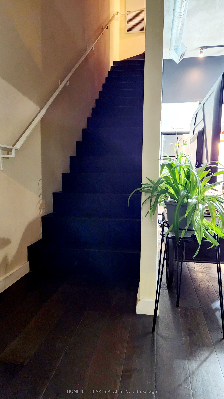$695,000
Available - For Sale
Listing ID: C9054851
47 Lower River St , Unit 109, Toronto, M5A 0G1, Ontario
| Stunning Urban Ground Level Townhouse In The Award Winning River City Complex. End Unit, Open Concept, 2-Storey. This Modern Loft Style Townhouse Has A Soaring 11 Ft On Main & 12 Ft Exposed Concrete Ceiling On Upper Le vel. Ease The Condo Living With Your Own Front Door Access To The Street, Walking Distance To Shops & Restaurants In Riverside, Leslieville, Corktown Commons, Lawrence Market, etc. Approx. 890 SqFt + 112 SqFt. (As Per Builder) Sunny Garden Patio. Features Modern Kitchen & Spa Inspired Bath, Engineered Hardwood Floors Throughout, 1 Parking & 1 Locker, Very bright, Lots Of Sunshine. TH Has Alternate Mailing Address Numbered From The Street As 29 Lower River Street. |
| Extras: Frigidaire S/S Fridge, Stove, Dishwasher, Washer/Dryer, ELFs, All Window Coverings |
| Price | $695,000 |
| Taxes: | $3812.49 |
| Maintenance Fee: | 731.96 |
| Address: | 47 Lower River St , Unit 109, Toronto, M5A 0G1, Ontario |
| Province/State: | Ontario |
| Condo Corporation No | TSCP |
| Level | 1 |
| Unit No | 9 |
| Locker No | 202 |
| Directions/Cross Streets: | King Street & River Street |
| Rooms: | 5 |
| Bedrooms: | 1 |
| Bedrooms +: | |
| Kitchens: | 1 |
| Family Room: | N |
| Basement: | None |
| Approximatly Age: | 11-15 |
| Property Type: | Condo Townhouse |
| Style: | 2-Storey |
| Exterior: | Concrete |
| Garage Type: | Underground |
| Garage(/Parking)Space: | 0.00 |
| Drive Parking Spaces: | 1 |
| Park #1 | |
| Parking Spot: | 16 |
| Parking Type: | Owned |
| Legal Description: | P1 |
| Exposure: | W |
| Balcony: | Terr |
| Locker: | Owned |
| Pet Permited: | Restrict |
| Retirement Home: | N |
| Approximatly Age: | 11-15 |
| Approximatly Square Footage: | 800-899 |
| Building Amenities: | Concierge, Exercise Room, Gym, Outdoor Pool, Party/Meeting Room, Visitor Parking |
| Property Features: | Arts Centre, Grnbelt/Conserv, Park, Public Transit, Ravine, Rec Centre |
| Maintenance: | 731.96 |
| Parking Included: | Y |
| Fireplace/Stove: | N |
| Heat Source: | Electric |
| Heat Type: | Forced Air |
| Central Air Conditioning: | Central Air |
| Laundry Level: | Upper |
| Elevator Lift: | Y |
$
%
Years
This calculator is for demonstration purposes only. Always consult a professional
financial advisor before making personal financial decisions.
| Although the information displayed is believed to be accurate, no warranties or representations are made of any kind. |
| HOMELIFE HEARTS REALTY INC. |
|
|

Mina Nourikhalichi
Broker
Dir:
416-882-5419
Bus:
905-731-2000
Fax:
905-886-7556
| Book Showing | Email a Friend |
Jump To:
At a Glance:
| Type: | Condo - Condo Townhouse |
| Area: | Toronto |
| Municipality: | Toronto |
| Neighbourhood: | Waterfront Communities C8 |
| Style: | 2-Storey |
| Approximate Age: | 11-15 |
| Tax: | $3,812.49 |
| Maintenance Fee: | $731.96 |
| Beds: | 1 |
| Baths: | 1 |
| Fireplace: | N |
Locatin Map:
Payment Calculator:

