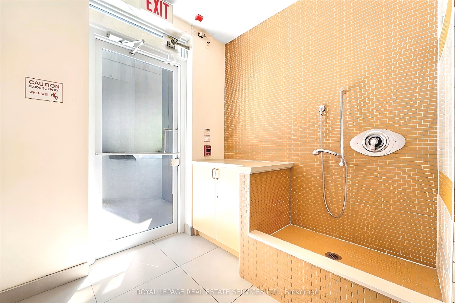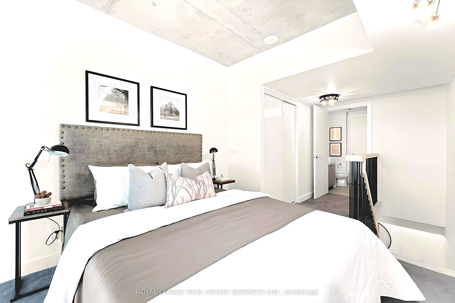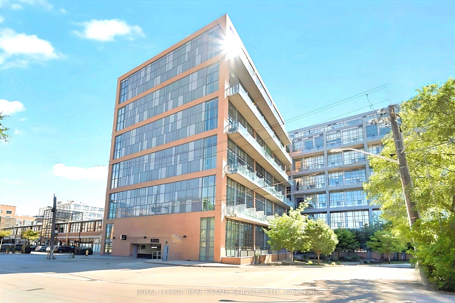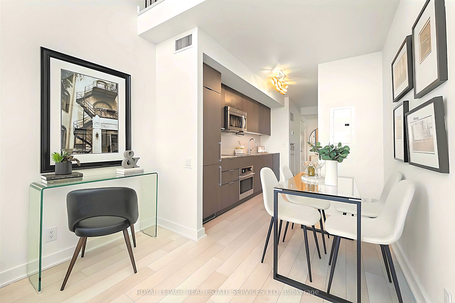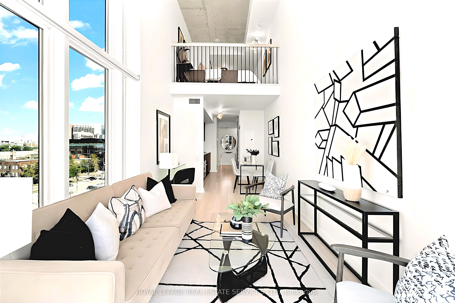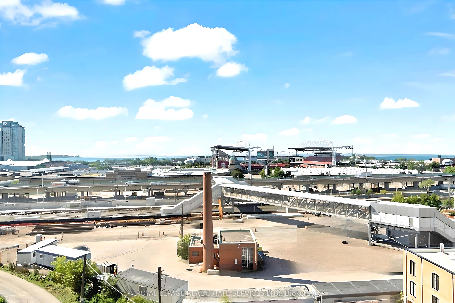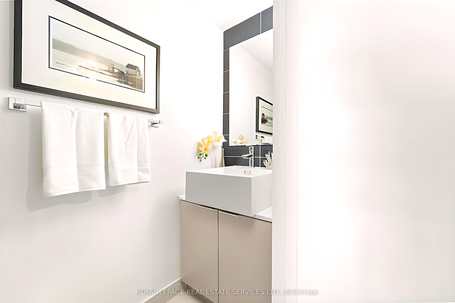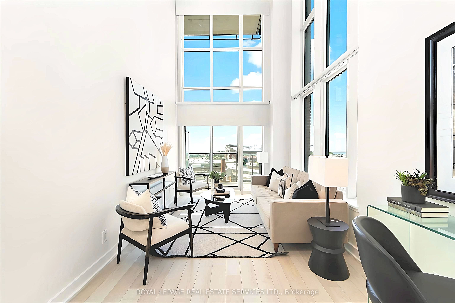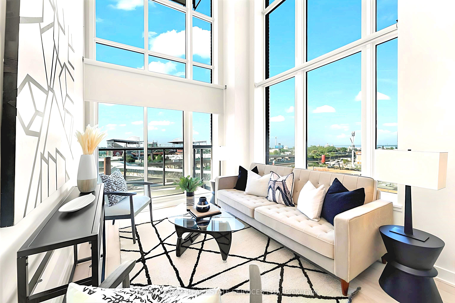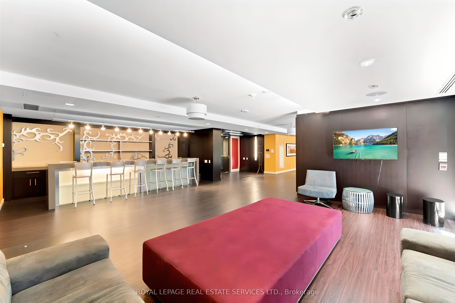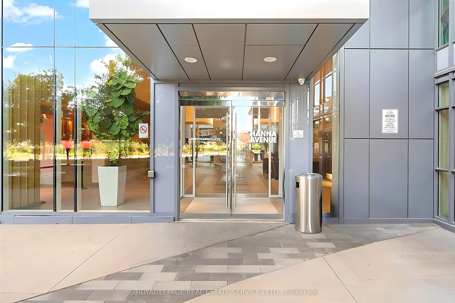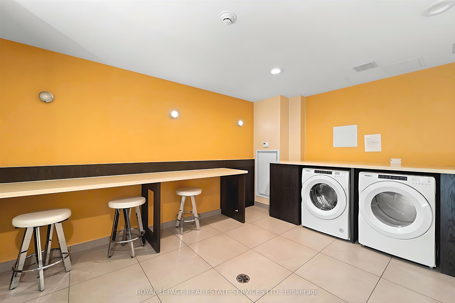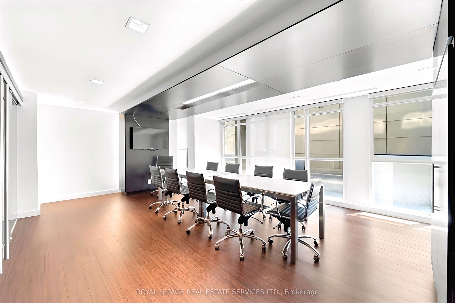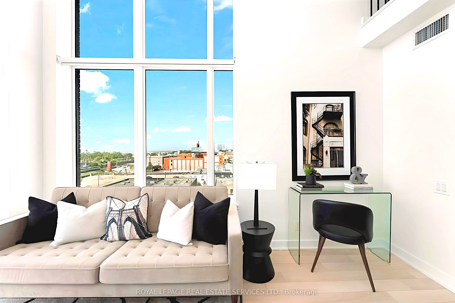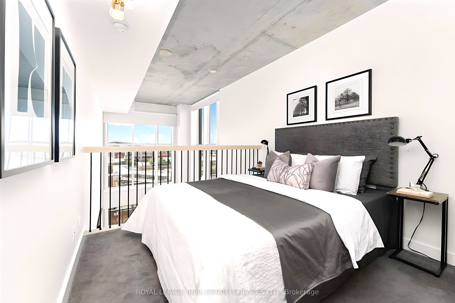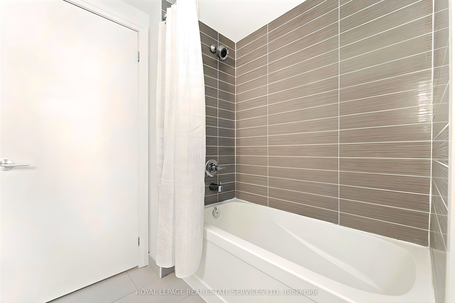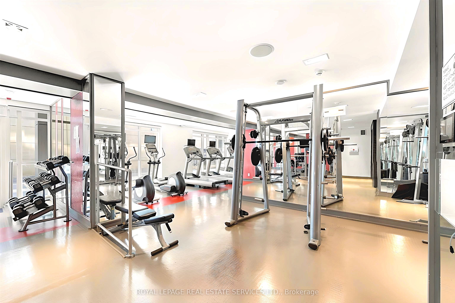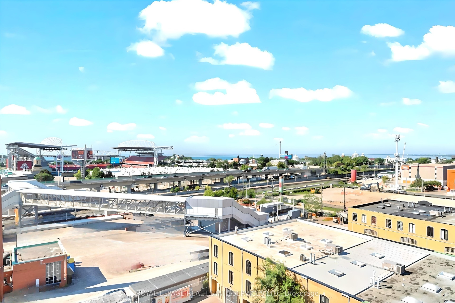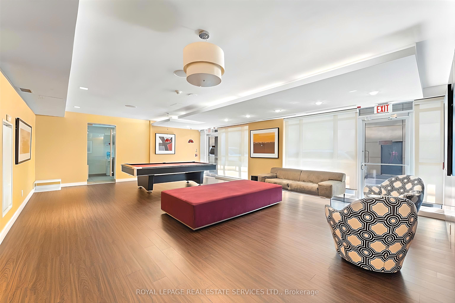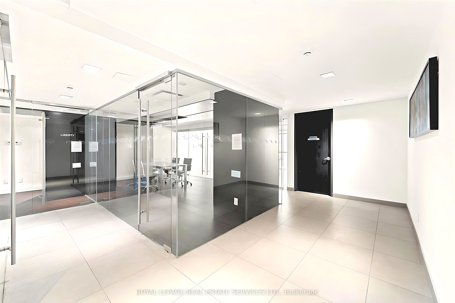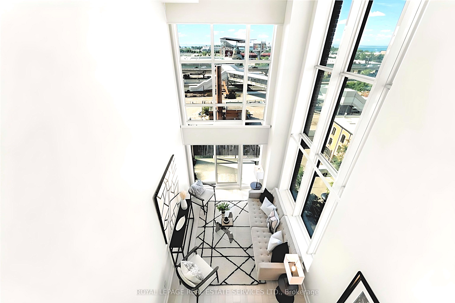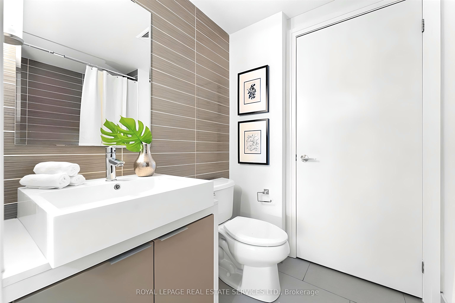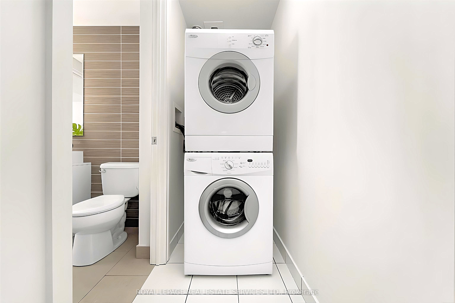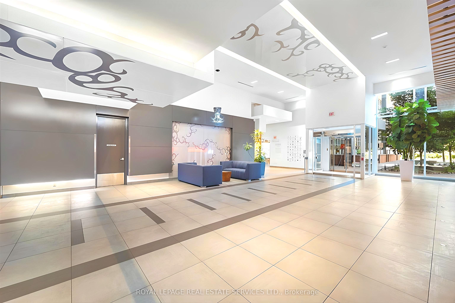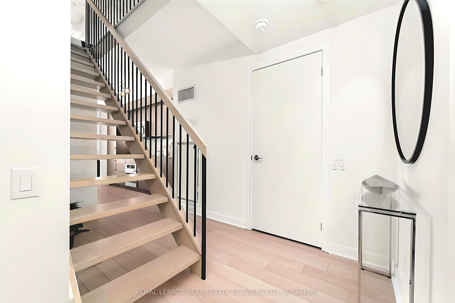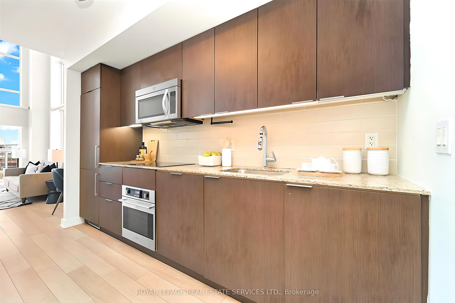$740,000
Available - For Sale
Listing ID: C9034780
5 Hanna Ave , Unit 610, Toronto, M6K 0B3, Ontario
| One of a kind Liberty Market lofts offer a unique blend of modern 2-storey units, an optimal floorplan and rich history surrounding. Intimate 7- storey boutique address rarely available. Sun-filled, CORNER unit with soaring 17ft ceilings offer a bright and welcoming home. Meticulously maintained, a washroom on each level and panoramic South* views of the lake, BMO Field, the Exhibition & beautiful historic structures. Walking distance to top notch restaurants, bars, coffee shops & downtown entertainment. Minutes to Exhibition GO, King St streetcar, Gardiner Expwy. |
| Extras: Bldg amenities incl. Gym, Business lounge, dog washing, laundry, Party room, basketball ct, yoga rm, visitor pkg, guest suite. |
| Price | $740,000 |
| Taxes: | $2997.07 |
| Maintenance Fee: | 554.42 |
| Address: | 5 Hanna Ave , Unit 610, Toronto, M6K 0B3, Ontario |
| Province/State: | Ontario |
| Condo Corporation No | TSCC |
| Level | 6 |
| Unit No | 610 |
| Directions/Cross Streets: | Dufferin & King |
| Rooms: | 5 |
| Bedrooms: | 1 |
| Bedrooms +: | |
| Kitchens: | 1 |
| Family Room: | N |
| Basement: | None |
| Approximatly Age: | 11-15 |
| Property Type: | Condo Apt |
| Style: | 2-Storey |
| Exterior: | Brick |
| Garage Type: | Underground |
| Garage(/Parking)Space: | 1.00 |
| Drive Parking Spaces: | 0 |
| Park #1 | |
| Parking Spot: | 114 |
| Parking Type: | Owned |
| Exposure: | S |
| Balcony: | Open |
| Locker: | Owned |
| Pet Permited: | Restrict |
| Approximatly Age: | 11-15 |
| Approximatly Square Footage: | 600-699 |
| Building Amenities: | Bike Storage, Bus Ctr (Wifi Bldg), Concierge, Exercise Room, Games Room, Party/Meeting Room |
| Property Features: | Clear View, Lake/Pond, Marina, Park, Public Transit |
| Maintenance: | 554.42 |
| CAC Included: | Y |
| Water Included: | Y |
| Common Elements Included: | Y |
| Heat Included: | Y |
| Parking Included: | Y |
| Building Insurance Included: | Y |
| Fireplace/Stove: | N |
| Heat Source: | Gas |
| Heat Type: | Forced Air |
| Central Air Conditioning: | Central Air |
$
%
Years
This calculator is for demonstration purposes only. Always consult a professional
financial advisor before making personal financial decisions.
| Although the information displayed is believed to be accurate, no warranties or representations are made of any kind. |
| ROYAL LEPAGE REAL ESTATE SERVICES LTD. |
|
|

Mina Nourikhalichi
Broker
Dir:
416-882-5419
Bus:
905-731-2000
Fax:
905-886-7556
| Book Showing | Email a Friend |
Jump To:
At a Glance:
| Type: | Condo - Condo Apt |
| Area: | Toronto |
| Municipality: | Toronto |
| Neighbourhood: | Niagara |
| Style: | 2-Storey |
| Approximate Age: | 11-15 |
| Tax: | $2,997.07 |
| Maintenance Fee: | $554.42 |
| Beds: | 1 |
| Baths: | 2 |
| Garage: | 1 |
| Fireplace: | N |
Locatin Map:
Payment Calculator:

