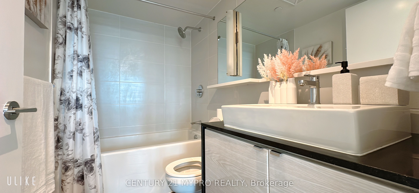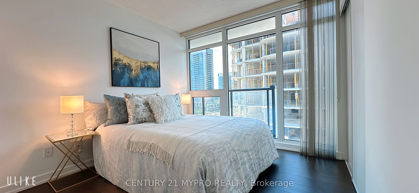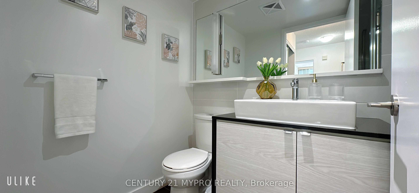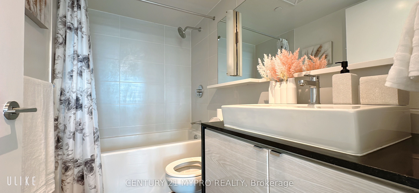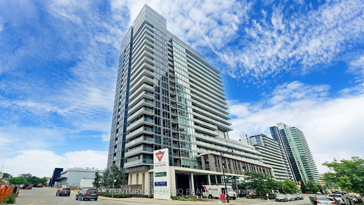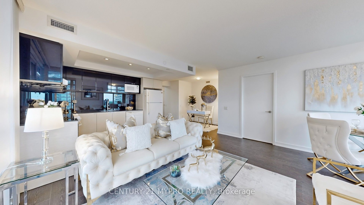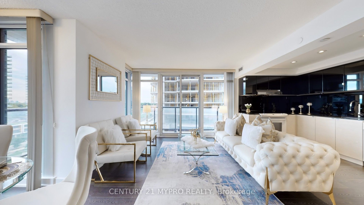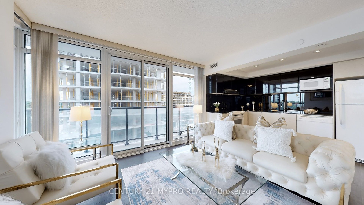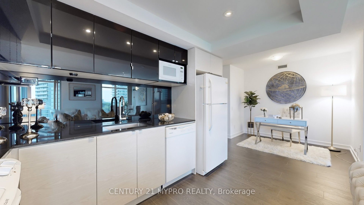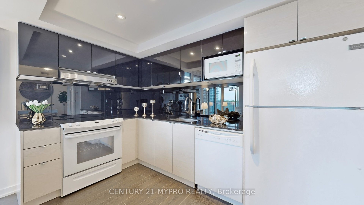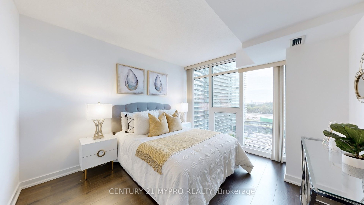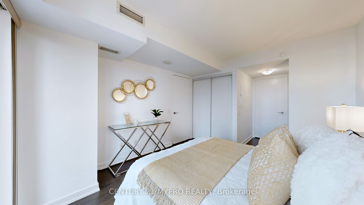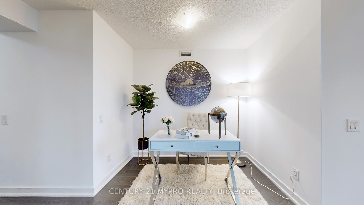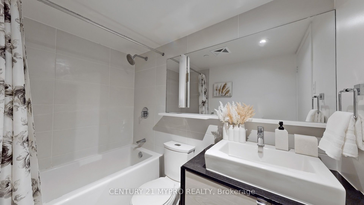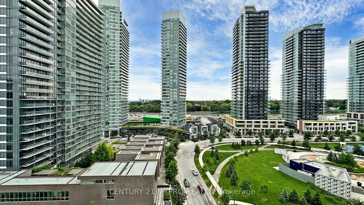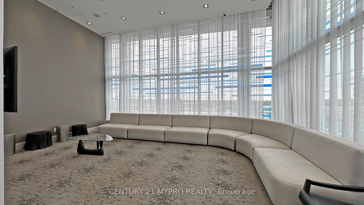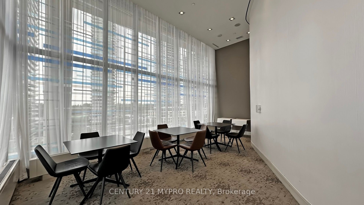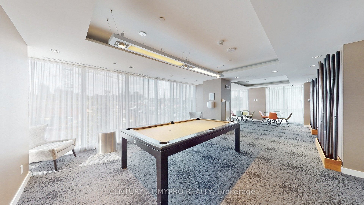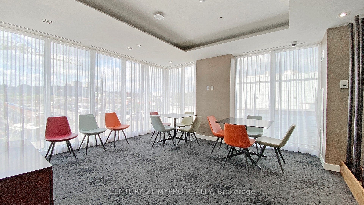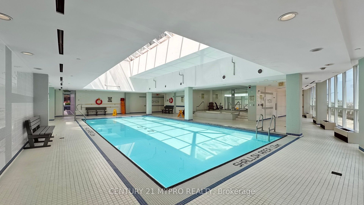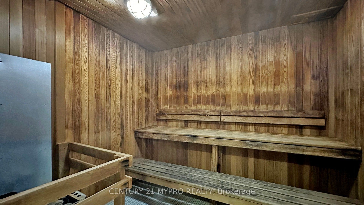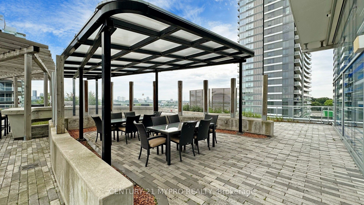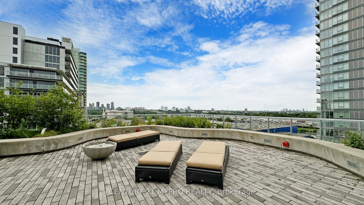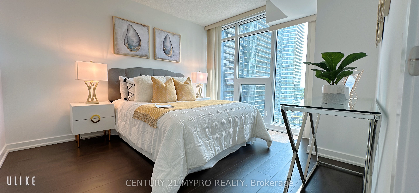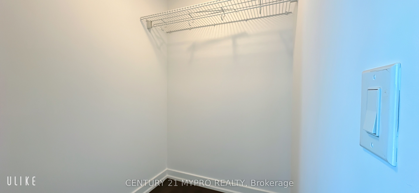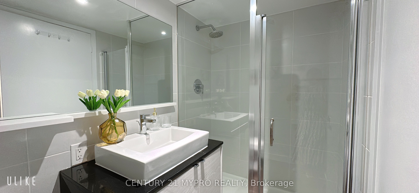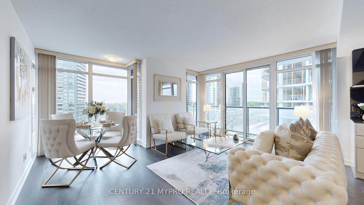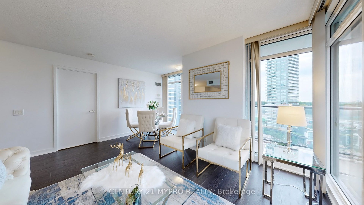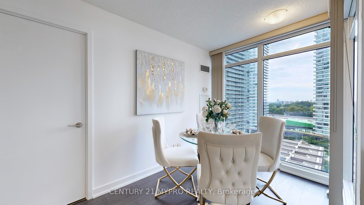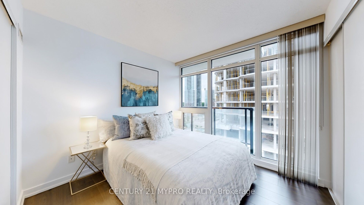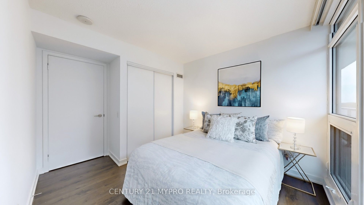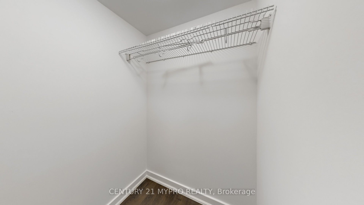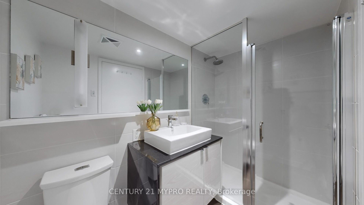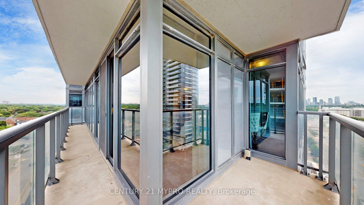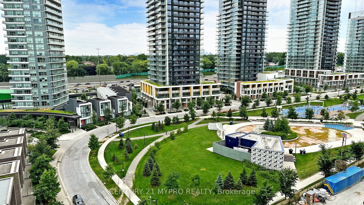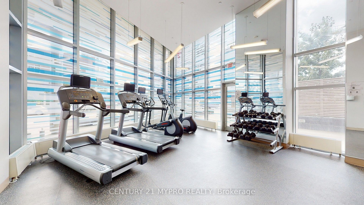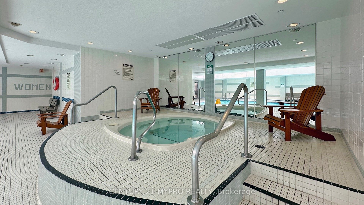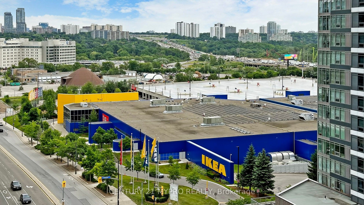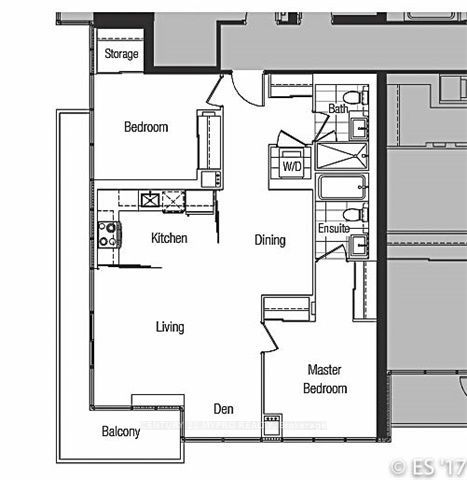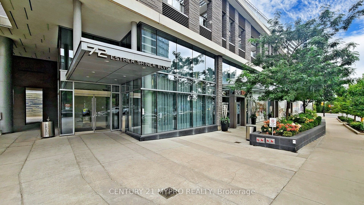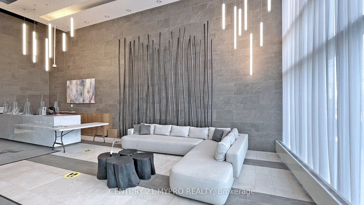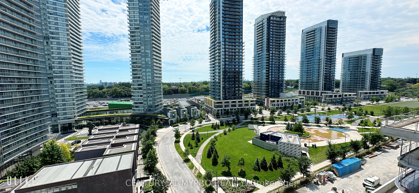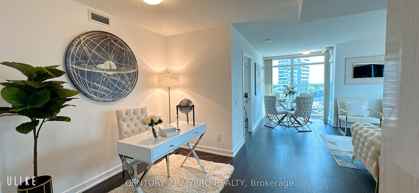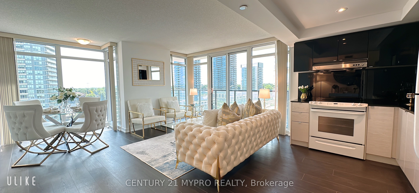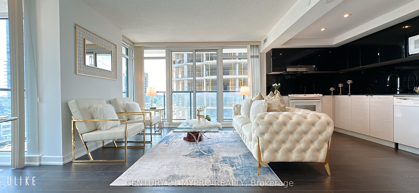$845,000
Available - For Sale
Listing ID: C9015514
72 ESTHER SHINER Blvd , Unit 1206, Toronto, M2K 0C4, Ontario
| Luxurious Spacious 2 Bed/2 Full Bath Corner Unit In Highly Demand Bayview Village! Approx 949 Sq Ft + 126 Balcony. 9' Ceiling! New Flooring in Two Beds (2024), Freshly Painted(2024), Floor To Ceiling Windows Thru Out. Living Room Walk-Out To A Wrap-around Balcony With Stunning South West View! Natural Bright Sunlight All Year Round! Split Two Good Sized Bedrooms With Two Full Size Bath! Master Bed Features His And Hers Closet, South View And 4 Pcs En-Suite! Open Concept Kitchen With Built-In Modern Appliances, Granite Countertop, Backsplash & Undermount Sink. Ensuite Storage, Extra Large Parking Space! 24 Hrs Concierge, Steps To Two TTC Subway Stations! Mins To Hwy 401, 404 & DVP, North York General Hospital, T & T Supermarket, Ikea, Canadian Tire, Bayview Village Shopping Mall, Fairview Mall, Shuttle Bus To Go Station & Mall. Amenities Include Gym / Exercise Room, Common Rooftop Deck, And Party Room. Status Certificate Ready For Review |
| Extras: One parking. Fridge, Stove, Exhaust Range Hood, Microwave, B/I Dishwasher, Washer and Dryer. All Elf & Custom blinds. 2 fobs, 2 sets of keys. |
| Price | $845,000 |
| Taxes: | $3218.10 |
| Assessment Year: | 2024 |
| Maintenance Fee: | 830.42 |
| Address: | 72 ESTHER SHINER Blvd , Unit 1206, Toronto, M2K 0C4, Ontario |
| Province/State: | Ontario |
| Condo Corporation No | TSCC |
| Level | 11 |
| Unit No | 05 |
| Directions/Cross Streets: | SHEPPARD AVE & LESLIE ST |
| Rooms: | 5 |
| Rooms +: | 1 |
| Bedrooms: | 2 |
| Bedrooms +: | 1 |
| Kitchens: | 1 |
| Family Room: | N |
| Basement: | None |
| Approximatly Age: | 6-10 |
| Property Type: | Condo Apt |
| Style: | Apartment |
| Exterior: | Brick, Concrete |
| Garage Type: | Underground |
| Garage(/Parking)Space: | 1.00 |
| Drive Parking Spaces: | 0 |
| Park #1 | |
| Parking Spot: | 2046 |
| Parking Type: | Owned |
| Legal Description: | LEVEL B |
| Exposure: | Sw |
| Balcony: | Open |
| Locker: | Ensuite |
| Pet Permited: | Restrict |
| Retirement Home: | N |
| Approximatly Age: | 6-10 |
| Approximatly Square Footage: | 900-999 |
| Building Amenities: | Concierge, Exercise Room, Games Room, Guest Suites, Party/Meeting Room, Visitor Parking |
| Maintenance: | 830.42 |
| CAC Included: | Y |
| Water Included: | Y |
| Common Elements Included: | Y |
| Heat Included: | Y |
| Parking Included: | Y |
| Building Insurance Included: | Y |
| Fireplace/Stove: | N |
| Heat Source: | Gas |
| Heat Type: | Forced Air |
| Central Air Conditioning: | Central Air |
| Laundry Level: | Main |
| Elevator Lift: | Y |
$
%
Years
This calculator is for demonstration purposes only. Always consult a professional
financial advisor before making personal financial decisions.
| Although the information displayed is believed to be accurate, no warranties or representations are made of any kind. |
| CENTURY 21 MYPRO REALTY |
|
|

Mina Nourikhalichi
Broker
Dir:
416-882-5419
Bus:
905-731-2000
Fax:
905-886-7556
| Book Showing | Email a Friend |
Jump To:
At a Glance:
| Type: | Condo - Condo Apt |
| Area: | Toronto |
| Municipality: | Toronto |
| Neighbourhood: | Bayview Village |
| Style: | Apartment |
| Approximate Age: | 6-10 |
| Tax: | $3,218.1 |
| Maintenance Fee: | $830.42 |
| Beds: | 2+1 |
| Baths: | 2 |
| Garage: | 1 |
| Fireplace: | N |
Locatin Map:
Payment Calculator:

