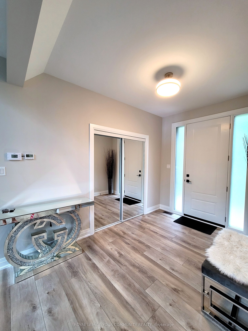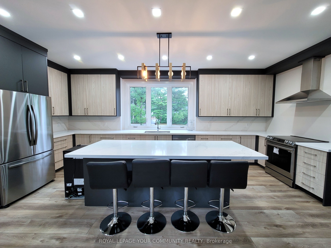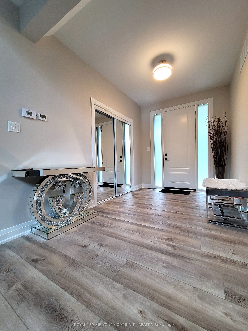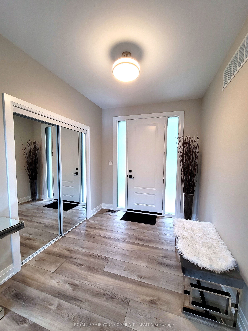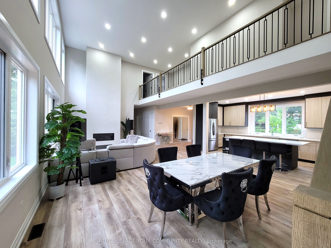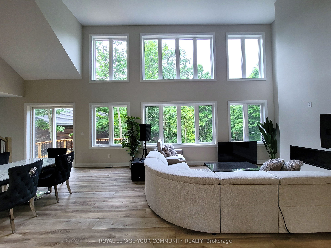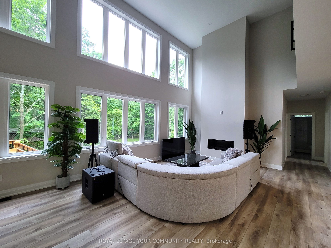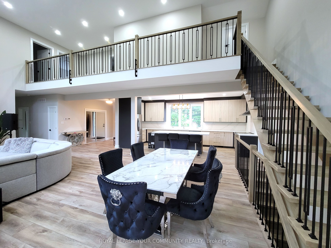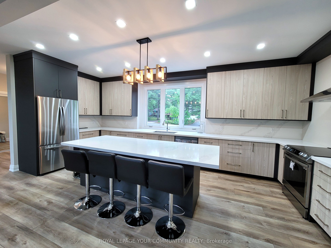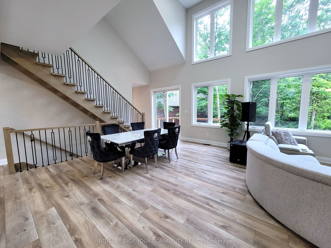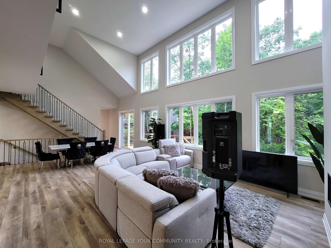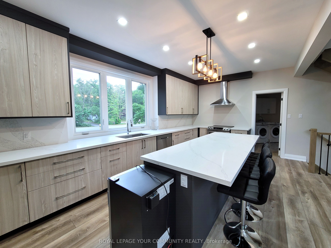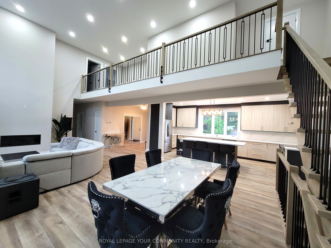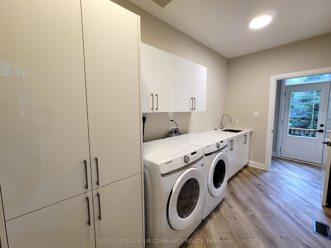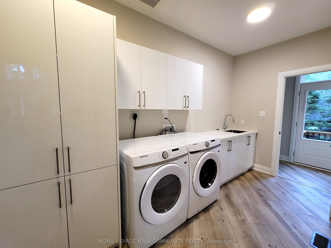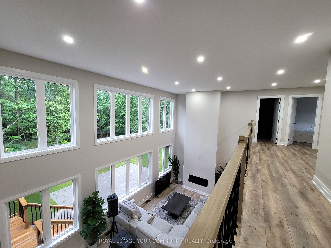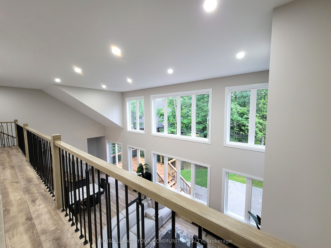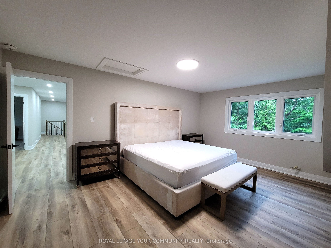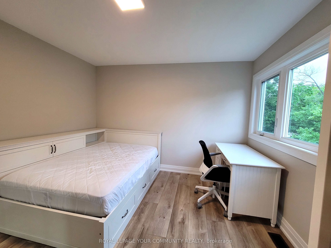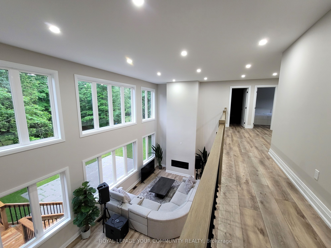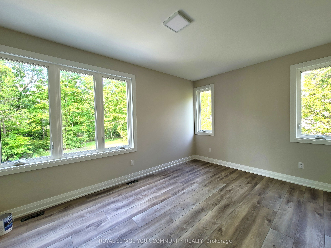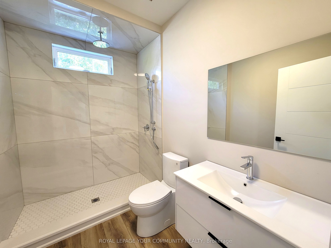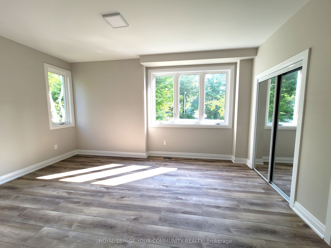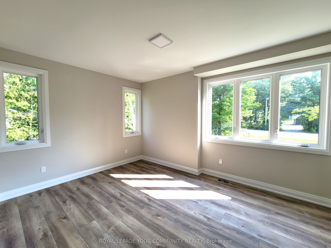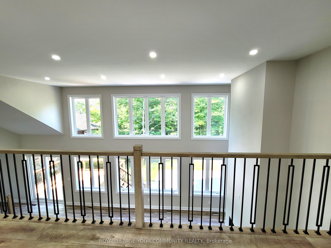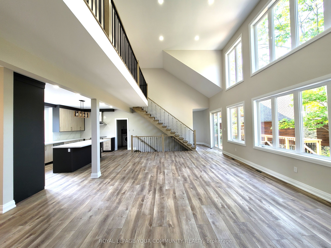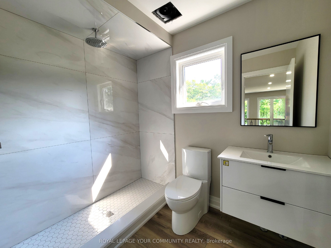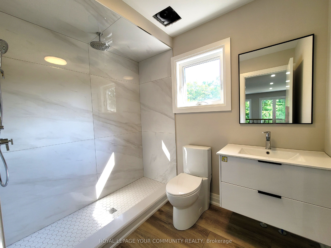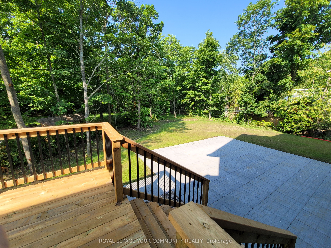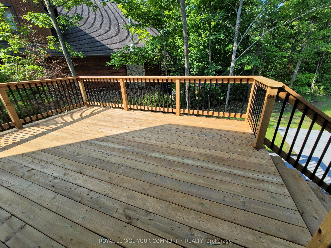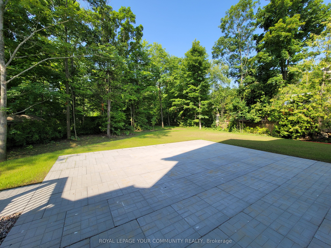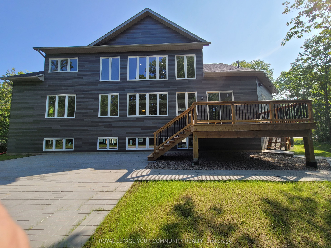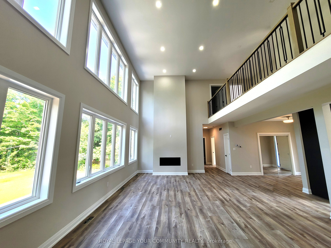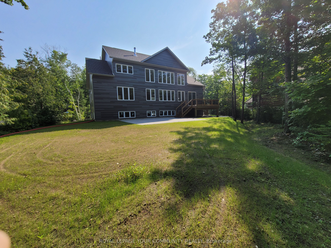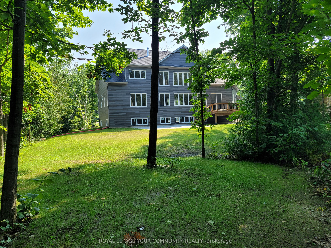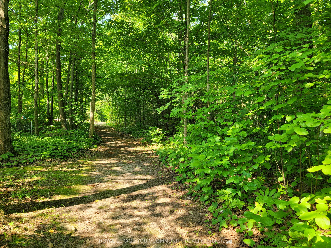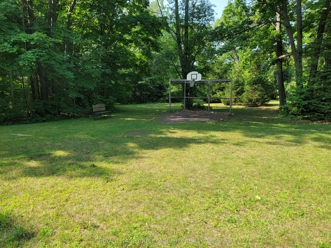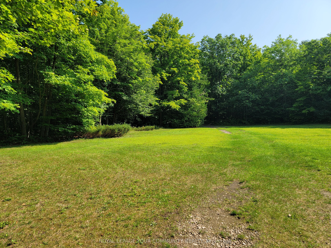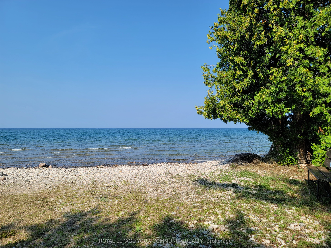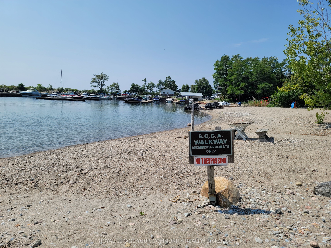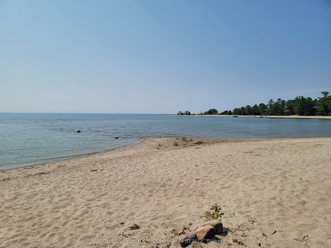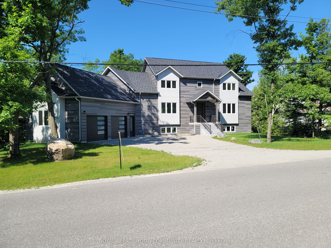$1,050,000
Available - For Sale
Listing ID: S9266022
1756 Tiny Beaches Rd North , Tiny, L9M 0H2, Ontario
| Exceptional Brand New Apx 2,500 Sqf Custom Build House Features 5 Bedrooms 3 Full Washrooms Located In Elite Community Of Sand Castle Estates. Direct Access To Private SCCA Members Only Wooded Parks & 4 Pristine Beaches Of Georgian Bay Just From Your Backyard. Modern Open Concept Layout Features18ft Ceilings In Liv Rm W/Floor To Ceiling Windows Providing Amazing View & Cascade All Day Sun. Open Concept Modern Kitchen, Quartz, Gas Fireplace. Lots of Pot Lights, Smooth Ceiling Throughout. Large Main Floor Laundry W/Build In Cabinets Quartz Countertop. Modern Open Stringers Staircase W/Metal Railings. Best On The Market 100% Waterproof Republic SPC Vinyl Floors Throughout. 2 Bedrooms on Main Floor 3 Bedrooms On the 2 Floor. Oversized 650 Sqf 2 Car Garage W/Dir Access To House. High End Aluminum Siding, Sprinkle Syst,16X12ft Deck, Large Patio. BSM W/Lots of large Above Grade Windows. This Exceptional Property Offers Perfect Retreat For Cottagers & Large Families Seeking An Escape From The Hustle Of City Life Within 90 minutes of the GTA |
| Extras: Membership To SCCA $150 Annually W/Access to 4 Member Only Parks, 4 Pristine Beaches, Boat Launch Dock. Area Has Fiber Optic Bell Internet. Awenda Prov Park 15 Min Away Perfect For All Year Round Activities Cross Country Skiing/Summer Sport |
| Price | $1,050,000 |
| Taxes: | $5007.80 |
| DOM | 7 |
| Occupancy by: | Vacant |
| Address: | 1756 Tiny Beaches Rd North , Tiny, L9M 0H2, Ontario |
| Lot Size: | 168.40 x 267.66 (Feet) |
| Acreage: | < .50 |
| Directions/Cross Streets: | Tiny Beaches Rd N/Crown Crt |
| Rooms: | 10 |
| Bedrooms: | 5 |
| Bedrooms +: | |
| Kitchens: | 1 |
| Family Room: | N |
| Basement: | Full |
| Approximatly Age: | New |
| Property Type: | Detached |
| Style: | 2-Storey |
| Exterior: | Alum Siding |
| Garage Type: | Attached |
| (Parking/)Drive: | Private |
| Drive Parking Spaces: | 5 |
| Pool: | None |
| Approximatly Age: | New |
| Approximatly Square Footage: | 2000-2500 |
| Property Features: | Beach, Grnbelt/Conserv, Lake/Pond, Park, Ravine |
| Fireplace/Stove: | Y |
| Heat Source: | Gas |
| Heat Type: | Forced Air |
| Central Air Conditioning: | Central Air |
| Laundry Level: | Main |
| Elevator Lift: | N |
| Sewers: | Septic |
| Water: | Well |
| Water Supply Types: | Drilled Well |
| Utilities-Cable: | Y |
| Utilities-Hydro: | Y |
| Utilities-Gas: | Y |
$
%
Years
This calculator is for demonstration purposes only. Always consult a professional
financial advisor before making personal financial decisions.
| Although the information displayed is believed to be accurate, no warranties or representations are made of any kind. |
| ROYAL LEPAGE YOUR COMMUNITY REALTY |
|
|

Mina Nourikhalichi
Broker
Dir:
416-882-5419
Bus:
905-731-2000
Fax:
905-886-7556
| Book Showing | Email a Friend |
Jump To:
At a Glance:
| Type: | Freehold - Detached |
| Area: | Simcoe |
| Municipality: | Tiny |
| Neighbourhood: | Rural Tiny |
| Style: | 2-Storey |
| Lot Size: | 168.40 x 267.66(Feet) |
| Approximate Age: | New |
| Tax: | $5,007.8 |
| Beds: | 5 |
| Baths: | 3 |
| Fireplace: | Y |
| Pool: | None |
Locatin Map:
Payment Calculator:

