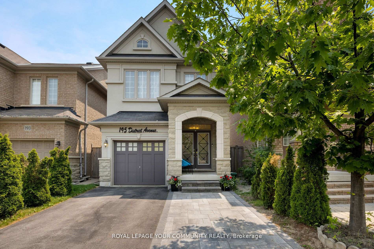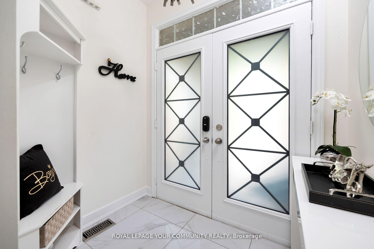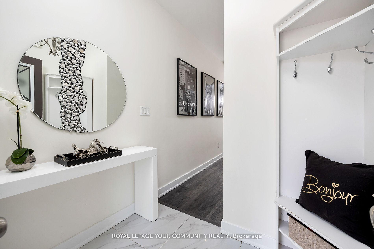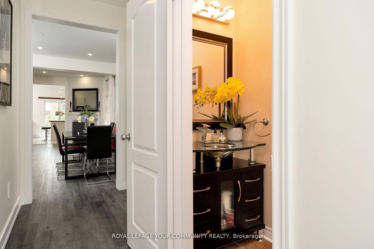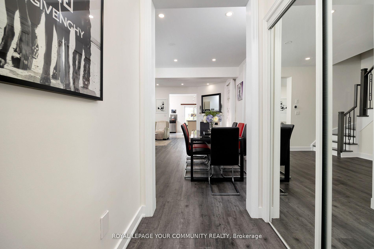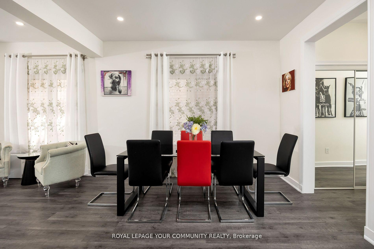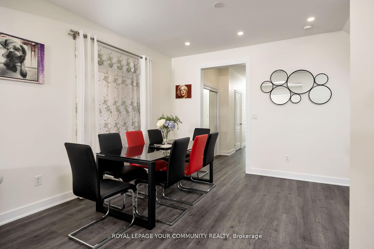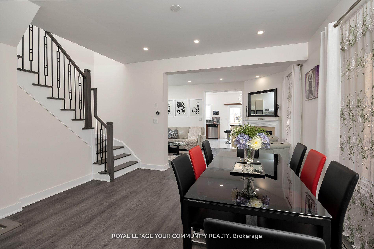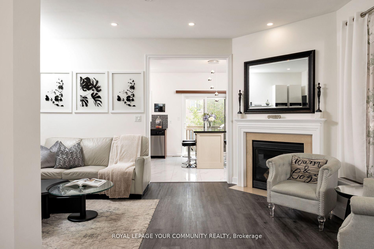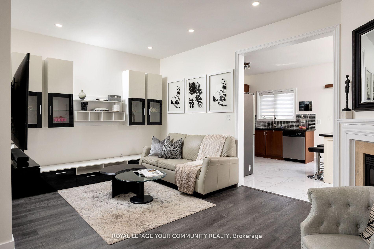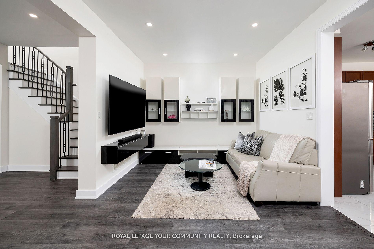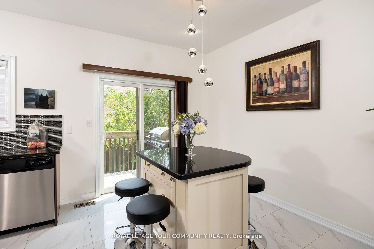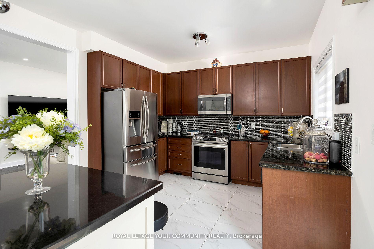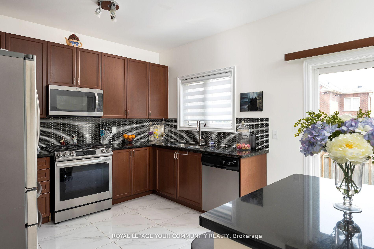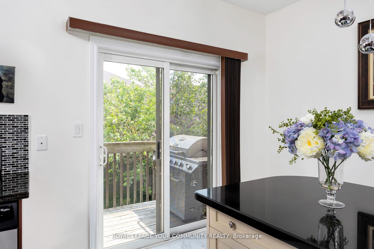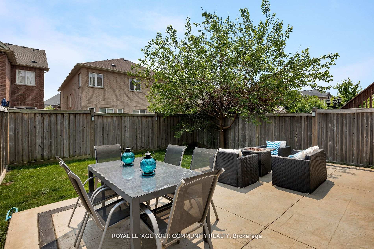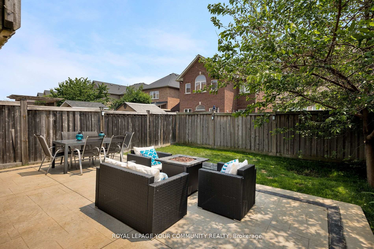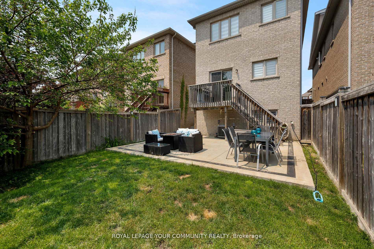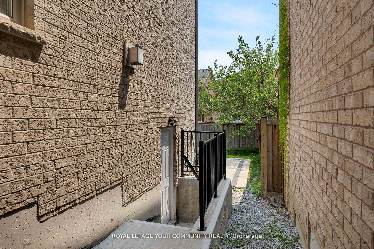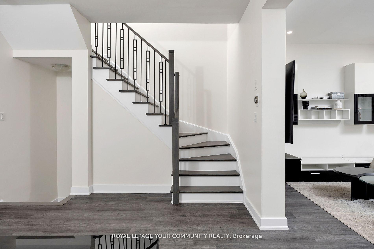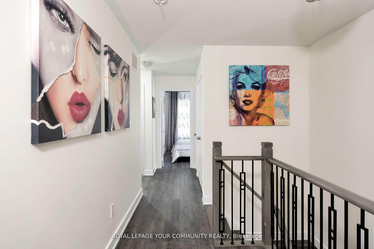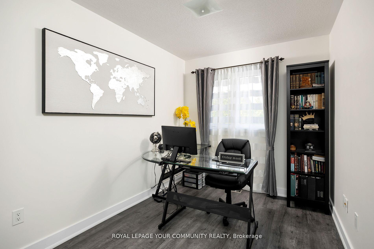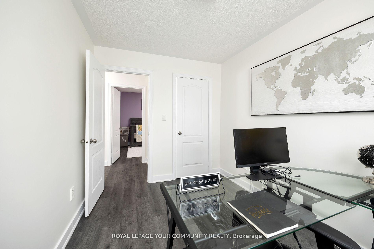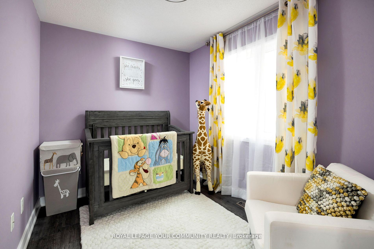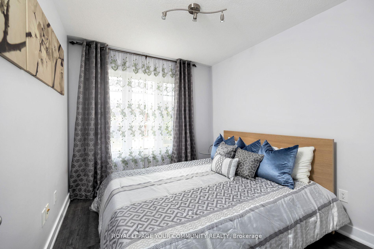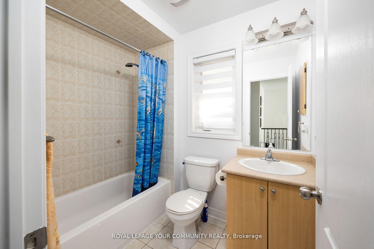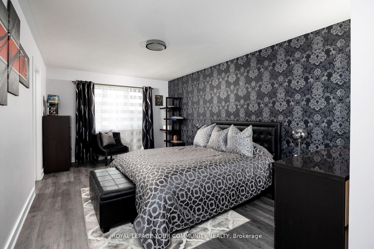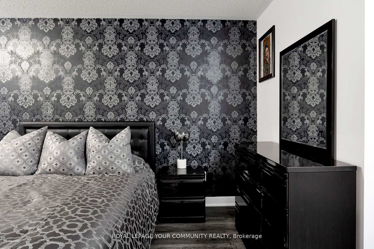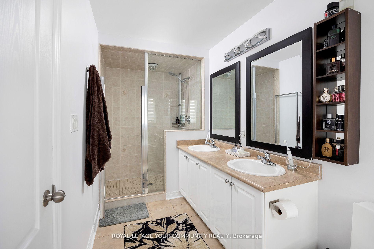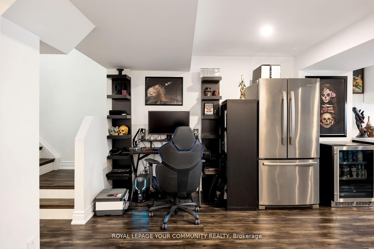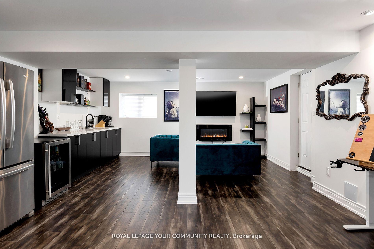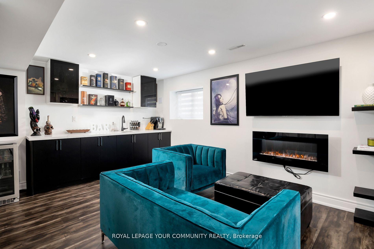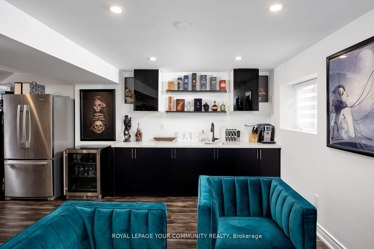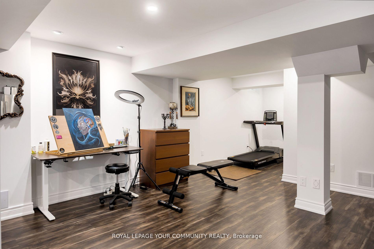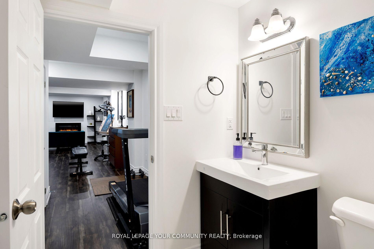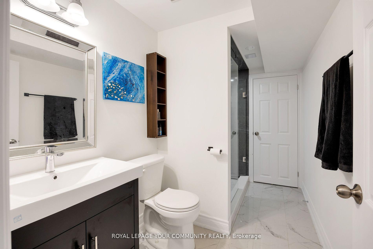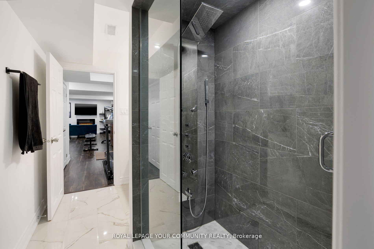$1,499,999
Available - For Sale
Listing ID: N9265117
195 District Ave North , Vaughan, L6A 0Y3, Ontario
| STUNNING STUCCO 2 STOREY 4BEDROOM HOME WITH RECENTLY CHANGED WINDOWS IN MOST OF THE HOME (AUG 2024). IN ONE OF THE MOST SOUGHT AFTER PATTERSON COMMUNITY. WITH APPROXIMATELY 2500sq.ft OF LIVING SPACE (INCLUDING BASEMENT). RECENTLY RENOVATED THIS HOME FEATURES A BEAUTIFULLY FINISHED BASEMENT WITH A WALK UP SEPARATE ENTRANCE FOR YOUR CONVENIENCE THAT ALSO FEATURES A WET BAR AND AN ENSUITE. THIS PROPERTY ALSO HAS RECENT LANDSCAPING DONE IN THE BACKYARD AS WELL AS FRONT FOR EXTRA PARKING SPACES. WITH ONLY STEPS TO THE MAPLE GO STATION,BUS STOPS, PARKS AND GREAT SCHOOLS. |
| Extras: WINDOWS CHANGED AUGUST 2024 (EXCEPT FOR 2 WINDOWS IN DINING) |
| Price | $1,499,999 |
| Taxes: | $6896.09 |
| DOM | 93 |
| Occupancy by: | Owner |
| Address: | 195 District Ave North , Vaughan, L6A 0Y3, Ontario |
| Lot Size: | 28.18 x 110.00 (Feet) |
| Directions/Cross Streets: | Dufferin st/Rutherford St |
| Rooms: | 8 |
| Bedrooms: | 4 |
| Bedrooms +: | |
| Kitchens: | 1 |
| Kitchens +: | 1 |
| Family Room: | Y |
| Basement: | Finished, Walk-Up |
| Approximatly Age: | 6-15 |
| Property Type: | Detached |
| Style: | 2-Storey |
| Exterior: | Brick, Stucco/Plaster |
| Garage Type: | Built-In |
| (Parking/)Drive: | Private |
| Drive Parking Spaces: | 2 |
| Pool: | None |
| Approximatly Age: | 6-15 |
| Property Features: | Library, Place Of Worship, Public Transit, Rec Centre, School, School Bus Route |
| Fireplace/Stove: | Y |
| Heat Source: | Gas |
| Heat Type: | Forced Air |
| Central Air Conditioning: | Central Air |
| Laundry Level: | Upper |
| Elevator Lift: | N |
| Sewers: | Sewers |
| Water: | Municipal |
$
%
Years
This calculator is for demonstration purposes only. Always consult a professional
financial advisor before making personal financial decisions.
| Although the information displayed is believed to be accurate, no warranties or representations are made of any kind. |
| ROYAL LEPAGE YOUR COMMUNITY REALTY |
|
|

Mina Nourikhalichi
Broker
Dir:
416-882-5419
Bus:
905-731-2000
Fax:
905-886-7556
| Virtual Tour | Book Showing | Email a Friend |
Jump To:
At a Glance:
| Type: | Freehold - Detached |
| Area: | York |
| Municipality: | Vaughan |
| Neighbourhood: | Patterson |
| Style: | 2-Storey |
| Lot Size: | 28.18 x 110.00(Feet) |
| Approximate Age: | 6-15 |
| Tax: | $6,896.09 |
| Beds: | 4 |
| Baths: | 4 |
| Fireplace: | Y |
| Pool: | None |
Locatin Map:
Payment Calculator:

