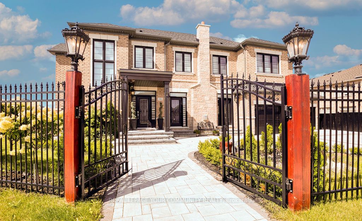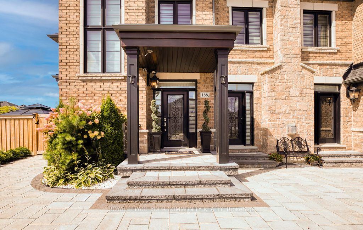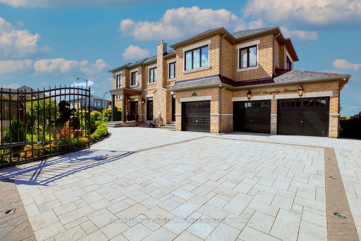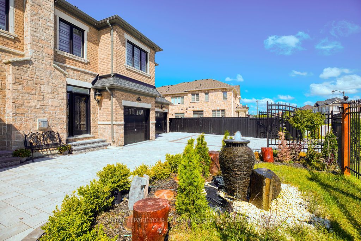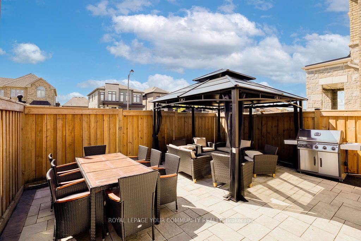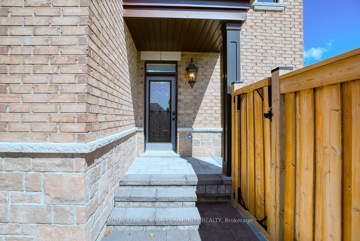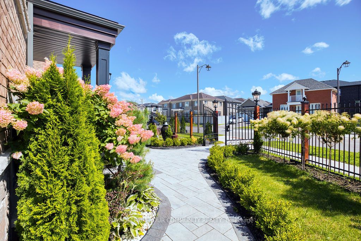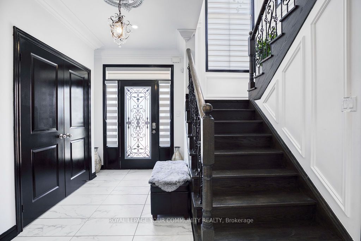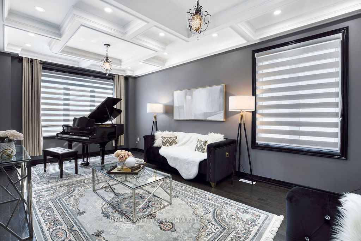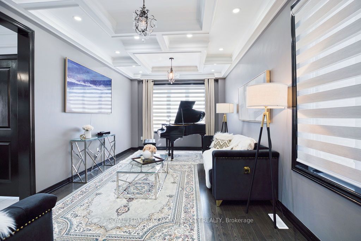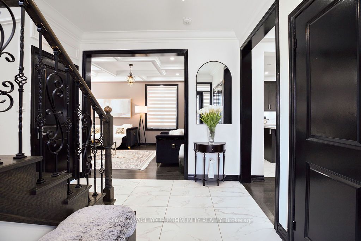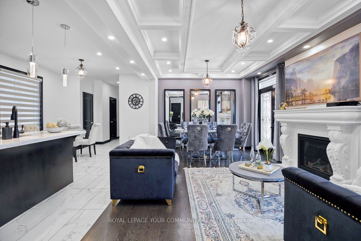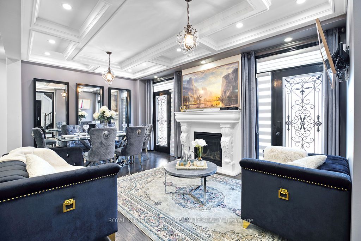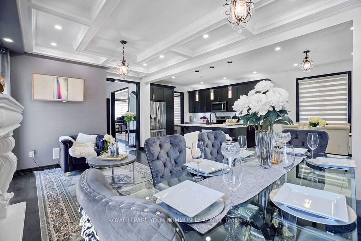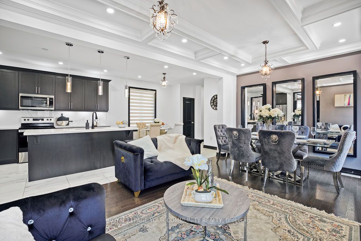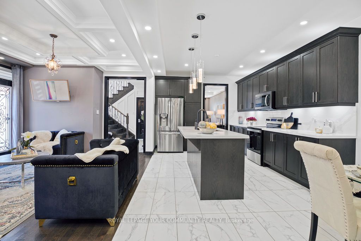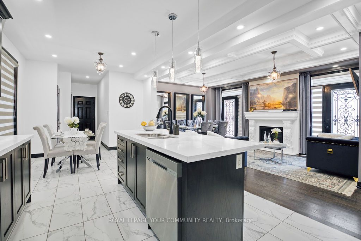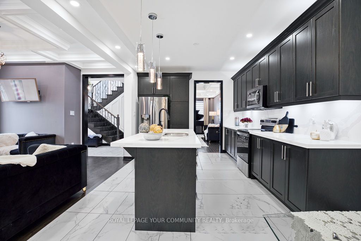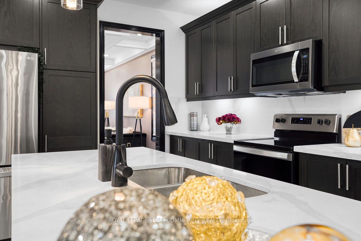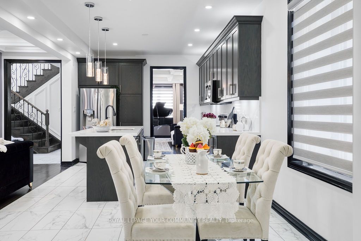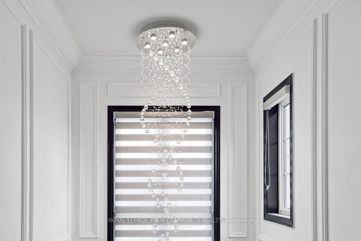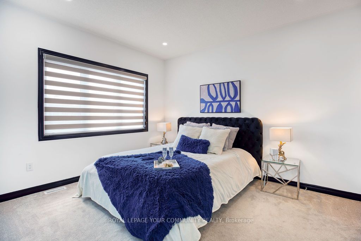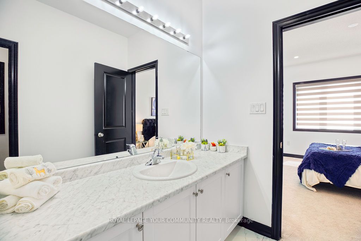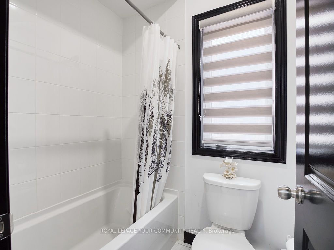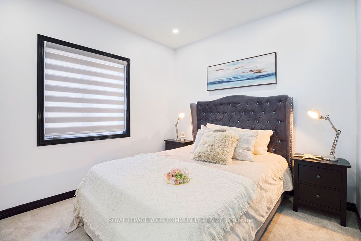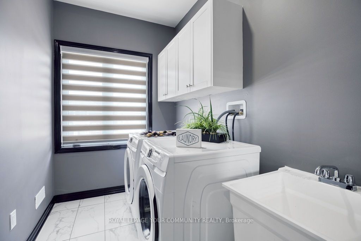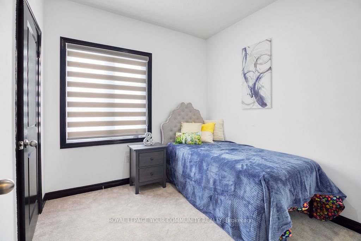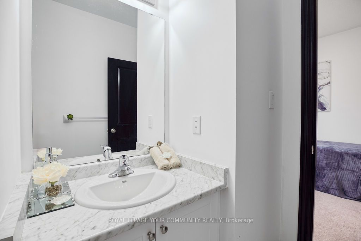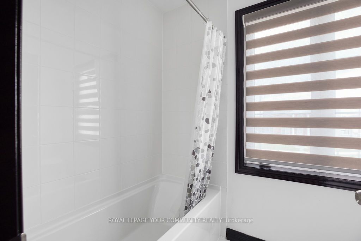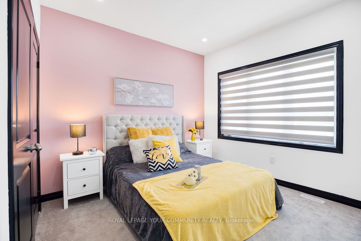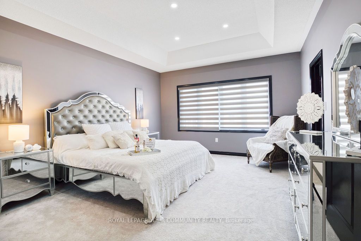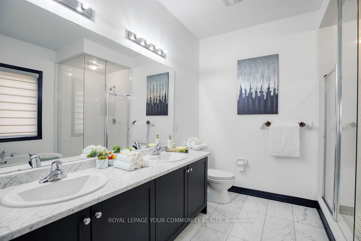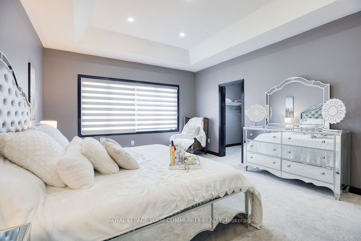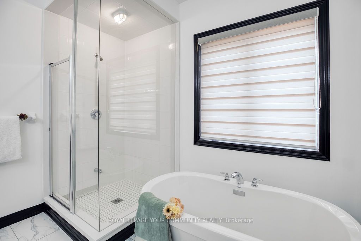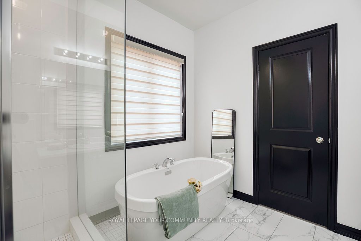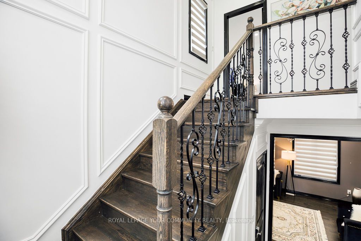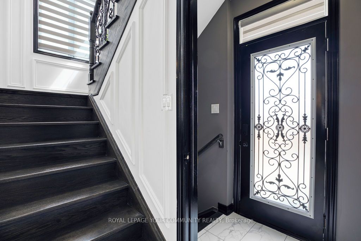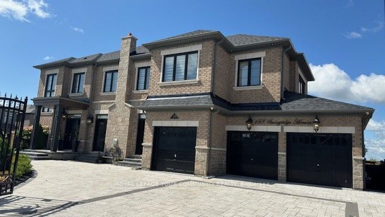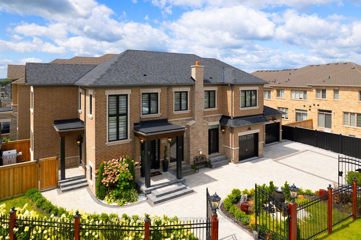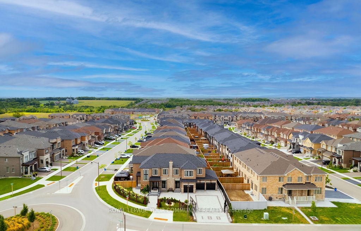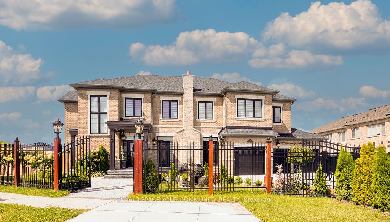$2,198,886
Available - For Sale
Listing ID: N9262122
188 Sunnyridge Ave , Whitchurch-Stouffville, L4A 0R7, Ontario
| Experience luxury living in this estate home on a premium lot with sunning 5 bedrooms, 4 bathrooms, and a 3-car garage. Flooded with natural light,well-designed layout offers functionality at its finest. enjoy high ceilings, coffered ceilings, wainscoting, and custom cabinets.The chefs kitchen features quartz countertops, a stylish backsplash, and a large island. Relax in the cozy family room with a fireplace or entertain in the spacious living and dining rooms with hardwood floors.Upstairs, hard wood staircase to the upper level,5 spacious bedrooms and 3 bathrooms. The master suite includes a 5-piece ensuite and a large walk-in closet. The side yard and front yard are perfect for relaxing or entertaining, with extensive stonework and carefully manicured landscaping with water fountain front. There is also a separate entrance to a high-ceilinged basement with an approved permit for a legal apartment. This home combines elegance and comfort just move in and enjoy! |
| Extras: S/S FIDGE/STOVE/D/W ,IRRIGATION SYSTEM,OUTDOOR POT LIGHTS,PROF LANDSCAPED,SECURITY SYSTEM&CAMERAS, LIGHTS & GATE W/WIFI CONTRLED, CENTRAL PUMP FOR COOLING&ALTERATIVE HEATING/SYST.CUSTOMWINDOW COVERINGS,EPOXY FLOOR IN 3 CAR OVERSIZED GARAGE. |
| Price | $2,198,886 |
| Taxes: | $7500.00 |
| DOM | 7 |
| Occupancy by: | Vacant |
| Address: | 188 Sunnyridge Ave , Whitchurch-Stouffville, L4A 0R7, Ontario |
| Lot Size: | 61.30 x 97.60 (Feet) |
| Directions/Cross Streets: | 10TH LINE/HOOVER PARK DR |
| Rooms: | 11 |
| Bedrooms: | 5 |
| Bedrooms +: | |
| Kitchens: | 1 |
| Family Room: | Y |
| Basement: | Sep Entrance, Unfinished |
| Approximatly Age: | 0-5 |
| Property Type: | Detached |
| Style: | 2-Storey |
| Exterior: | Brick, Stone |
| Garage Type: | Attached |
| (Parking/)Drive: | Pvt Double |
| Drive Parking Spaces: | 6 |
| Pool: | None |
| Approximatly Age: | 0-5 |
| Property Features: | Library, Park, Public Transit, School |
| Fireplace/Stove: | Y |
| Heat Source: | Gas |
| Heat Type: | Forced Air |
| Central Air Conditioning: | Central Air |
| Laundry Level: | Upper |
| Elevator Lift: | N |
| Sewers: | Sewers |
| Water: | Municipal |
$
%
Years
This calculator is for demonstration purposes only. Always consult a professional
financial advisor before making personal financial decisions.
| Although the information displayed is believed to be accurate, no warranties or representations are made of any kind. |
| ROYAL LEPAGE YOUR COMMUNITY REALTY |
|
|

Mina Nourikhalichi
Broker
Dir:
416-882-5419
Bus:
905-731-2000
Fax:
905-886-7556
| Virtual Tour | Book Showing | Email a Friend |
Jump To:
At a Glance:
| Type: | Freehold - Detached |
| Area: | York |
| Municipality: | Whitchurch-Stouffville |
| Neighbourhood: | Stouffville |
| Style: | 2-Storey |
| Lot Size: | 61.30 x 97.60(Feet) |
| Approximate Age: | 0-5 |
| Tax: | $7,500 |
| Beds: | 5 |
| Baths: | 4 |
| Fireplace: | Y |
| Pool: | None |
Locatin Map:
Payment Calculator:

