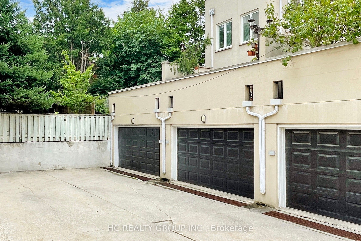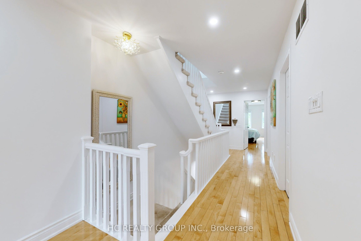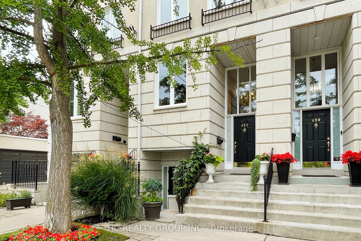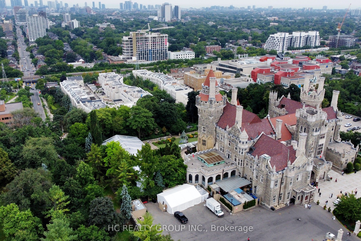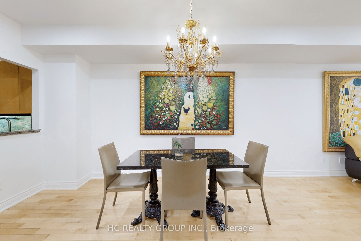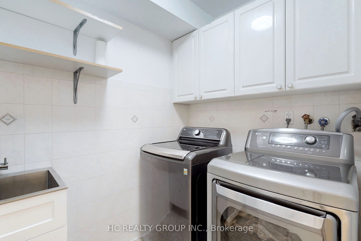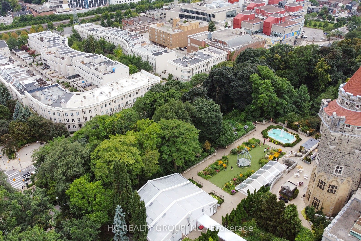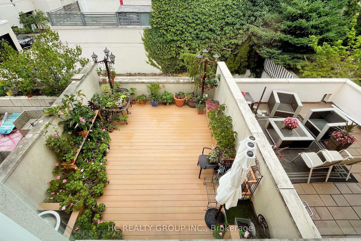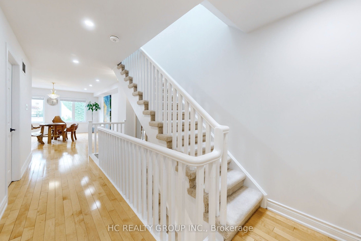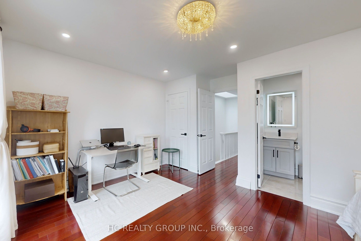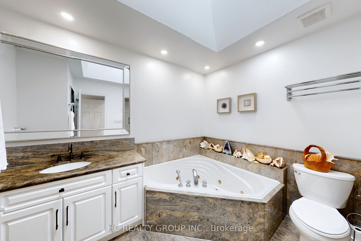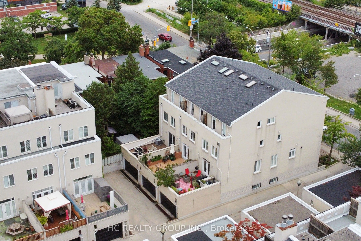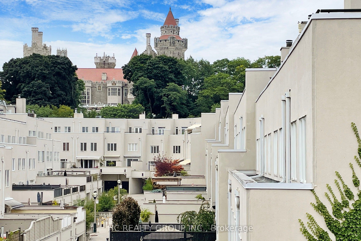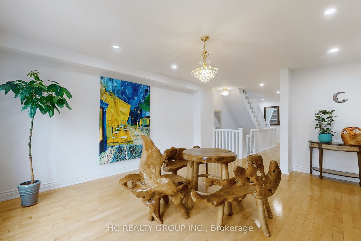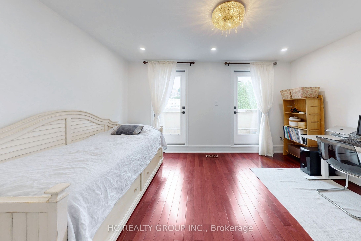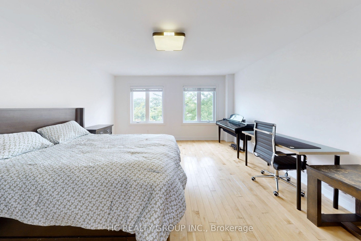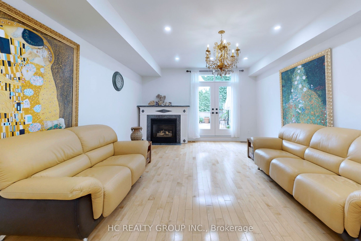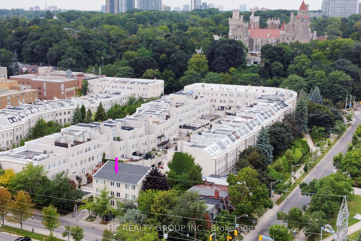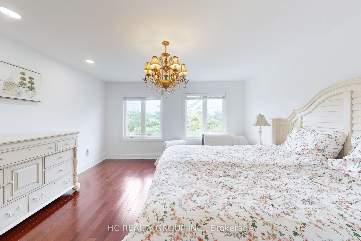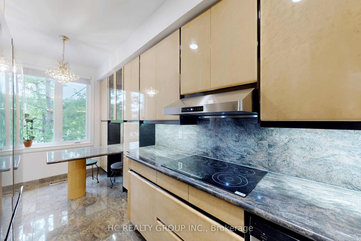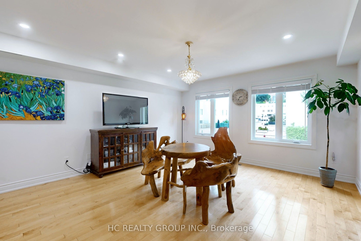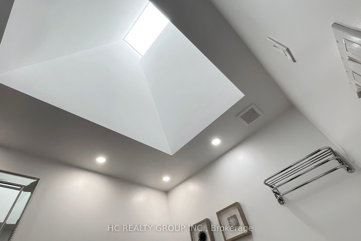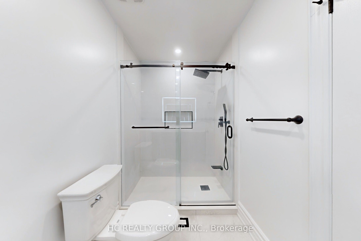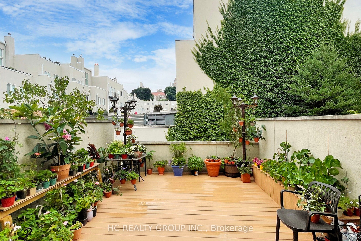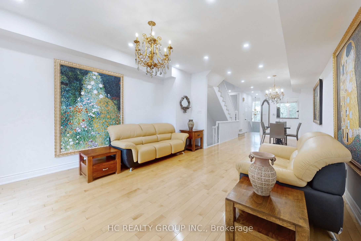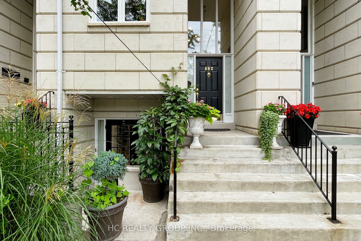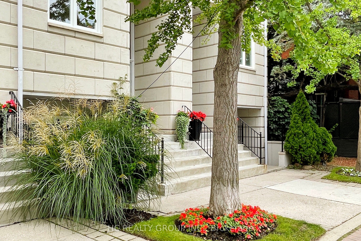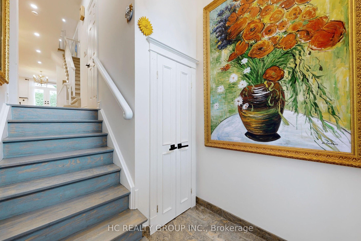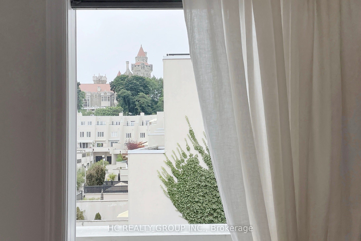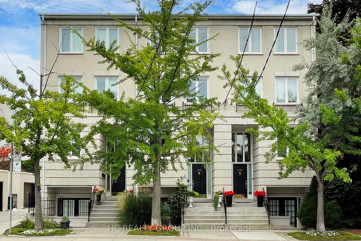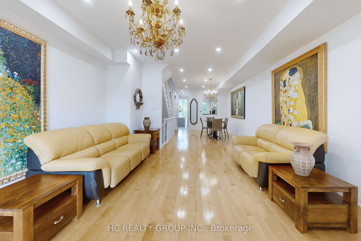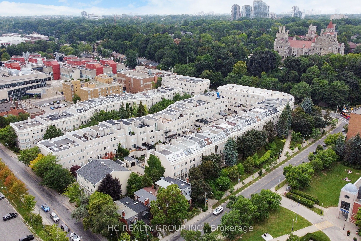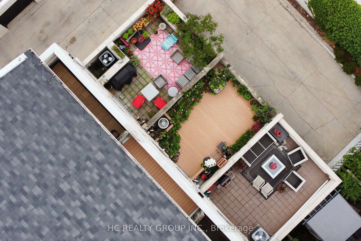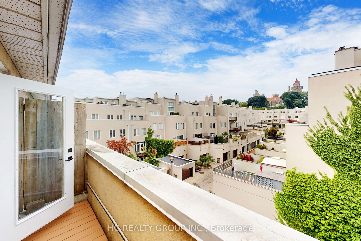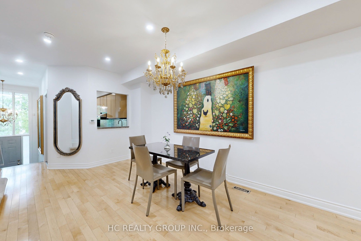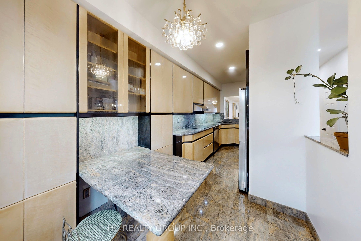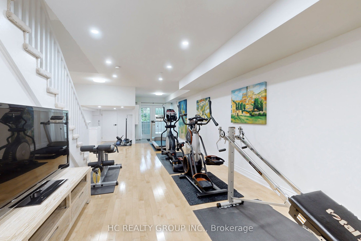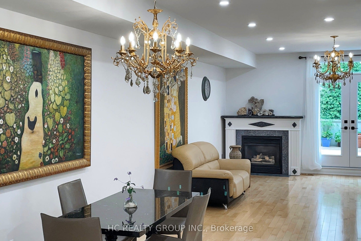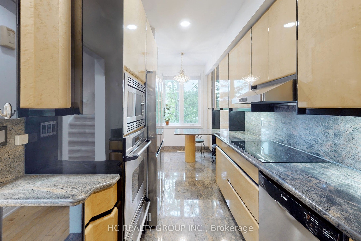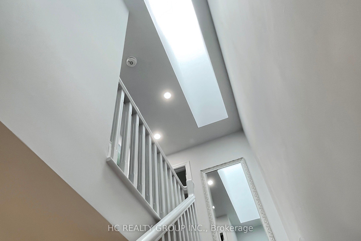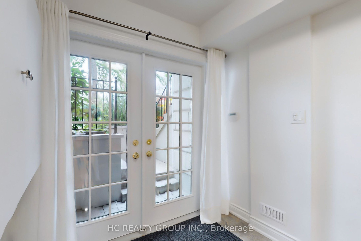$2,295,000
Available - For Sale
Listing ID: C9258960
492 Macpherson Ave , Toronto, M5R 3T1, Ontario
| Welcome to this elegant freehold townhouse, perfectly located near the historic Casa Loma. This residence seamlessly combines modern living with classic charm, offering multiple levels of thoughtfully designed space. The property features 3+1 bedrooms, including a finished walk-up basement with a separate entrance, and boasts 9-foot ceilings on the ground floor. Natural light floods the home through two skylights, and a large terrace provides stunning views of the nearby castle. The timeless architectural design of the exterior blends harmoniously with the surrounding neighborhood. Just steps from the subway and offering easy access to top private schools like Hillcrest, BSS, and UCC, this home also places you near one of Toronto's most iconic landmarks. |
| Extras: New windows(2024) , New pot light(2024), New composite deck,(2024) fresh paint,(2024) New upgraded 2nd &3rd bathroom(2024) New Window Blinder(2024) |
| Price | $2,295,000 |
| Taxes: | $7531.99 |
| Address: | 492 Macpherson Ave , Toronto, M5R 3T1, Ontario |
| Lot Size: | 15.44 x 100.40 (Feet) |
| Directions/Cross Streets: | Spadina Rd/Davenport Rd |
| Rooms: | 9 |
| Rooms +: | 1 |
| Bedrooms: | 3 |
| Bedrooms +: | 1 |
| Kitchens: | 1 |
| Family Room: | Y |
| Basement: | Finished, Sep Entrance |
| Property Type: | Att/Row/Twnhouse |
| Style: | 3-Storey |
| Exterior: | Stucco/Plaster |
| Garage Type: | Built-In |
| (Parking/)Drive: | None |
| Drive Parking Spaces: | 0 |
| Pool: | None |
| Approximatly Square Footage: | 3000-3500 |
| Property Features: | Arts Centre, Library, Park, Public Transit, School |
| Fireplace/Stove: | Y |
| Heat Source: | Gas |
| Heat Type: | Forced Air |
| Central Air Conditioning: | Central Air |
| Laundry Level: | Upper |
| Elevator Lift: | N |
| Sewers: | Sewers |
| Water: | Municipal |
$
%
Years
This calculator is for demonstration purposes only. Always consult a professional
financial advisor before making personal financial decisions.
| Although the information displayed is believed to be accurate, no warranties or representations are made of any kind. |
| HC REALTY GROUP INC. |
|
|

Mina Nourikhalichi
Broker
Dir:
416-882-5419
Bus:
905-731-2000
Fax:
905-886-7556
| Virtual Tour | Book Showing | Email a Friend |
Jump To:
At a Glance:
| Type: | Freehold - Att/Row/Twnhouse |
| Area: | Toronto |
| Municipality: | Toronto |
| Neighbourhood: | Casa Loma |
| Style: | 3-Storey |
| Lot Size: | 15.44 x 100.40(Feet) |
| Tax: | $7,531.99 |
| Beds: | 3+1 |
| Baths: | 5 |
| Fireplace: | Y |
| Pool: | None |
Locatin Map:
Payment Calculator:

