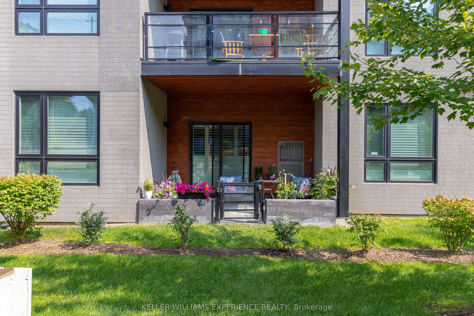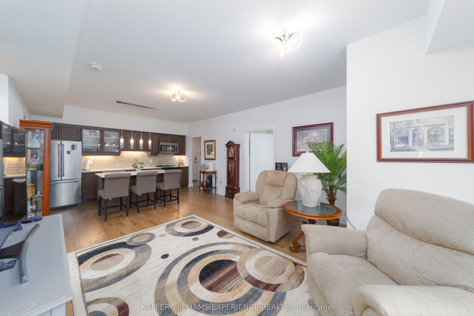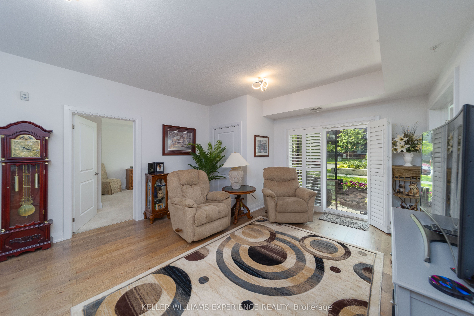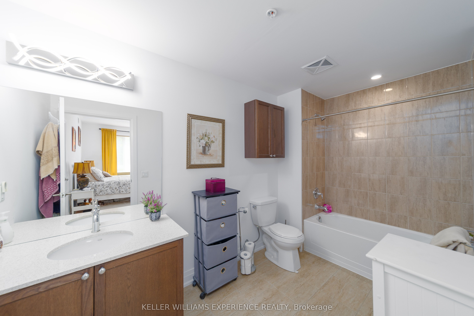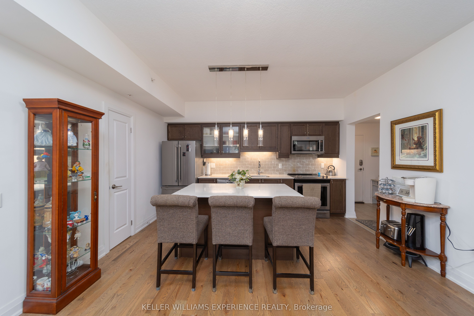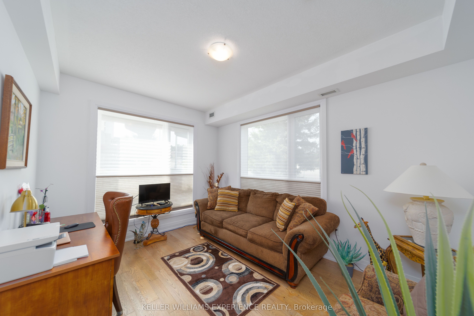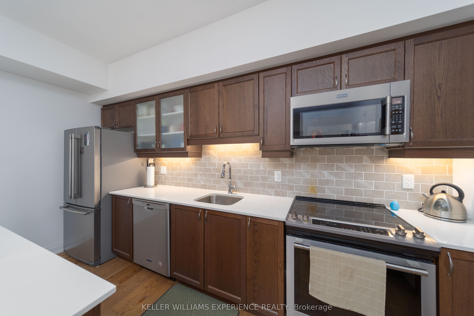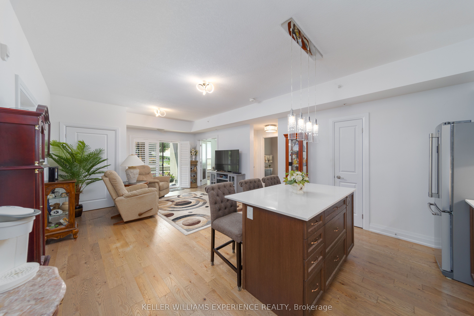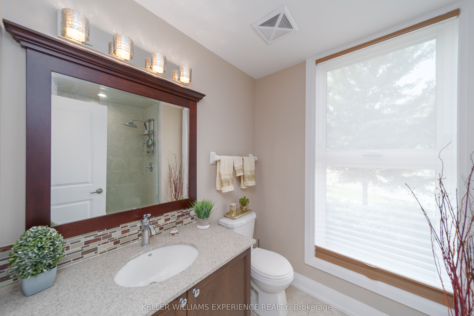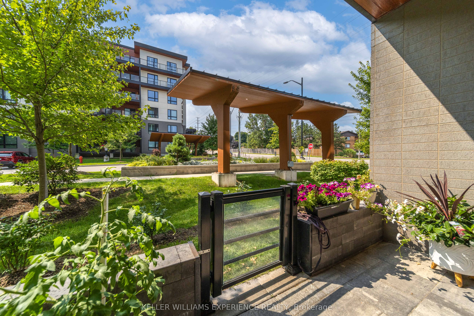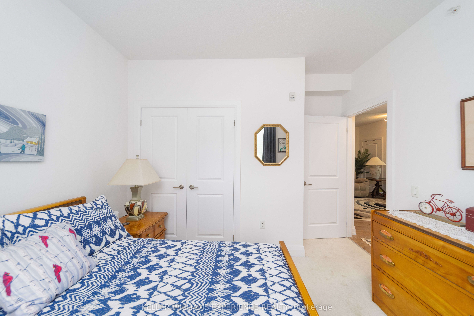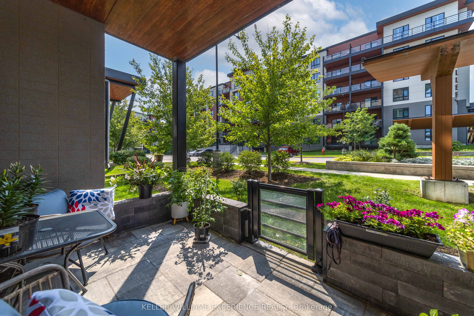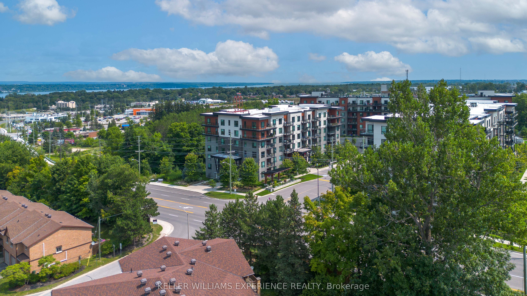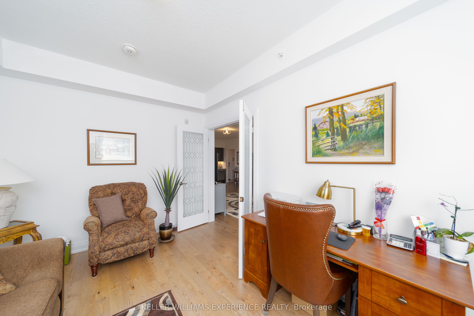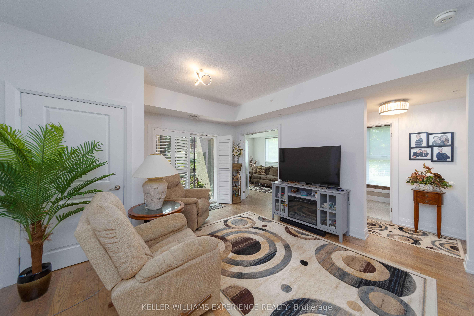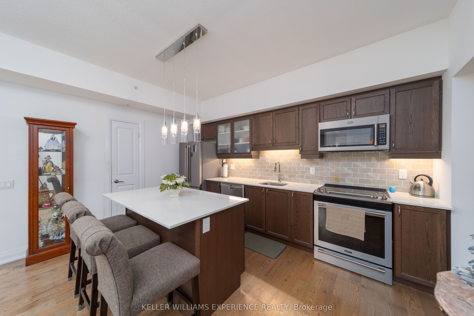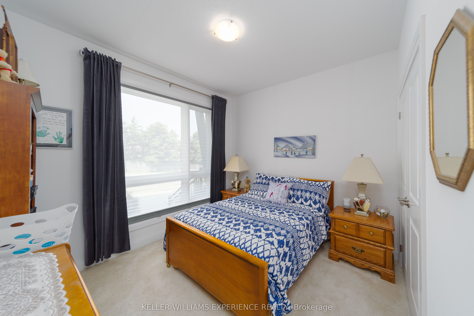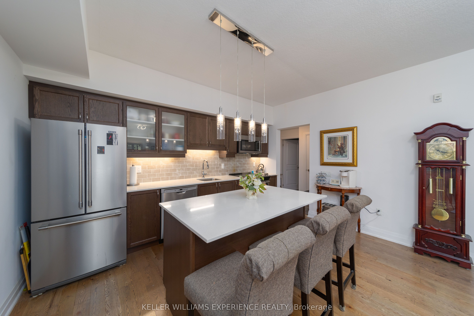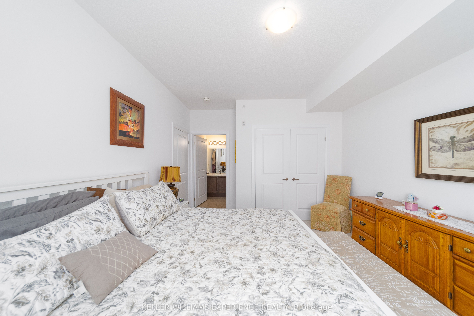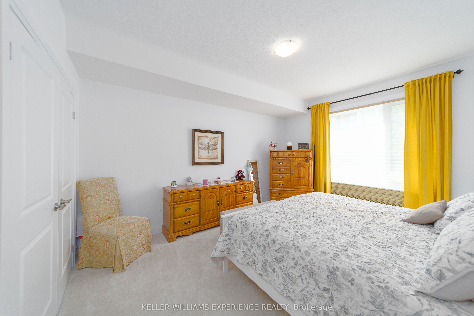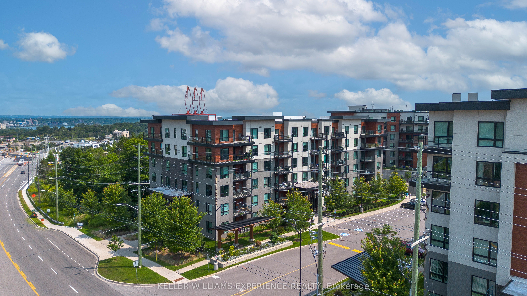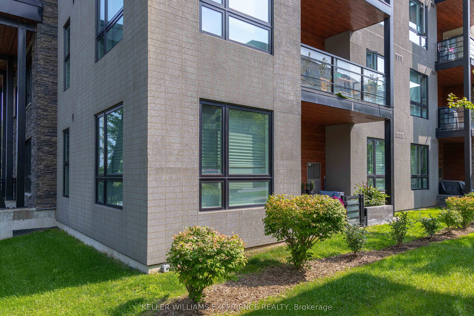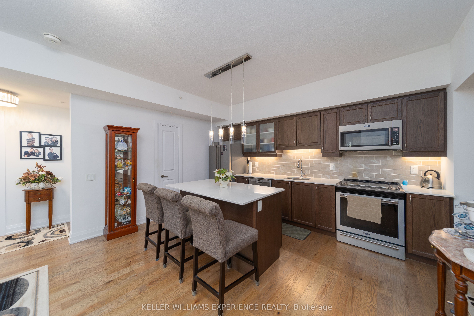$625,000
Available - For Sale
Listing ID: S9256266
300 Essa Rd East , Unit 101, Barrie, L9J 0B9, Ontario
| **OPEN HOUSE SAT AUG 17TH 1-3PM**Discover the perfect blend of luxury and convenience at Gallery Condominiums! This is your chance to own one of the highly sought-after corner units, fully accessible and located on the 1st floor. The condo features 2 spacious bedrooms, a versatile den, 2 bathrooms, a modern kitchen, a combined living/dining area, and in-suite laundry. Spanning 1,244 square feet, this corner unit is bathed in natural light thanks to its oversized windows. Enjoy numerous upgrades, including hardwood flooring in the den and great room, ceramic tiles in the kitchen, foyer, and bathrooms, california knock down ceiling throughout, as well as modern touches like upgraded lighting, a kitchen island with outlets, and 5 top-of-the-line maytag appliances. The unit also includes two parking spaces, one outdoors and one in the underground garage. Plus an owned heated storage room 10 x 10 ft, only 2 like this in the whole building. This property is Ideal for those looking to downsize or embrace a low-maintenance lifestyle, residents can also take advantage of a stunning rooftop patio with breathtaking views of Barrie. |
| Price | $625,000 |
| Taxes: | $4655.75 |
| Assessment: | $344000 |
| Assessment Year: | 2024 |
| Maintenance Fee: | 600.35 |
| Address: | 300 Essa Rd East , Unit 101, Barrie, L9J 0B9, Ontario |
| Province/State: | Ontario |
| Condo Corporation No | SSCC |
| Level | 1 |
| Unit No | 1 |
| Directions/Cross Streets: | Essa Road & Bryne Drive |
| Rooms: | 5 |
| Bedrooms: | 2 |
| Bedrooms +: | 1 |
| Kitchens: | 1 |
| Family Room: | N |
| Basement: | None |
| Approximatly Age: | 6-10 |
| Property Type: | Condo Apt |
| Style: | Apartment |
| Exterior: | Brick, Metal/Side |
| Garage Type: | Underground |
| Garage(/Parking)Space: | 1.00 |
| Drive Parking Spaces: | 1 |
| Park #1 | |
| Parking Spot: | 26 |
| Parking Type: | Owned |
| Legal Description: | 2 |
| Park #2 | |
| Parking Spot: | 118 |
| Parking Type: | Owned |
| Legal Description: | Outside |
| Exposure: | S |
| Balcony: | Open |
| Locker: | Owned |
| Pet Permited: | Restrict |
| Approximatly Age: | 6-10 |
| Approximatly Square Footage: | 1200-1399 |
| Maintenance: | 600.35 |
| Water Included: | Y |
| Common Elements Included: | Y |
| Parking Included: | Y |
| Building Insurance Included: | Y |
| Fireplace/Stove: | N |
| Heat Source: | Gas |
| Heat Type: | Forced Air |
| Central Air Conditioning: | Central Air |
| Laundry Level: | Main |
$
%
Years
This calculator is for demonstration purposes only. Always consult a professional
financial advisor before making personal financial decisions.
| Although the information displayed is believed to be accurate, no warranties or representations are made of any kind. |
| KELLER WILLIAMS EXPERIENCE REALTY |
|
|

Mina Nourikhalichi
Broker
Dir:
416-882-5419
Bus:
905-731-2000
Fax:
905-886-7556
| Virtual Tour | Book Showing | Email a Friend |
Jump To:
At a Glance:
| Type: | Condo - Condo Apt |
| Area: | Simcoe |
| Municipality: | Barrie |
| Neighbourhood: | Ardagh |
| Style: | Apartment |
| Approximate Age: | 6-10 |
| Tax: | $4,655.75 |
| Maintenance Fee: | $600.35 |
| Beds: | 2+1 |
| Baths: | 2 |
| Garage: | 1 |
| Fireplace: | N |
Locatin Map:
Payment Calculator:

