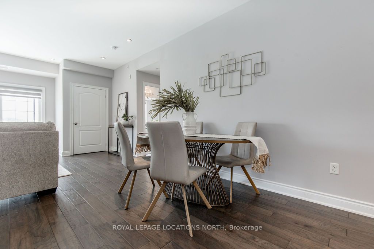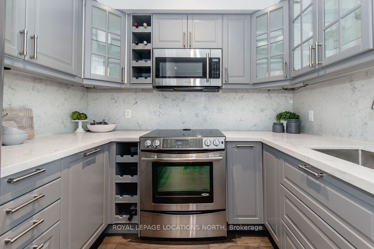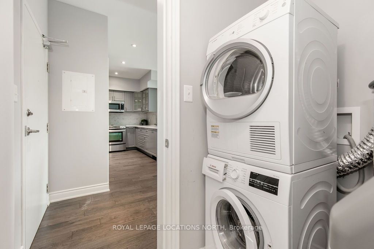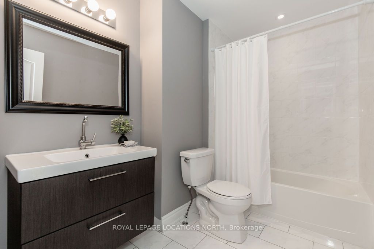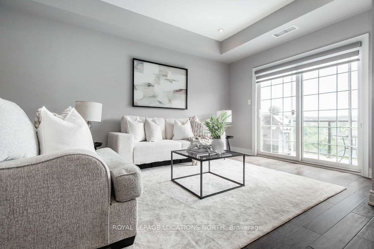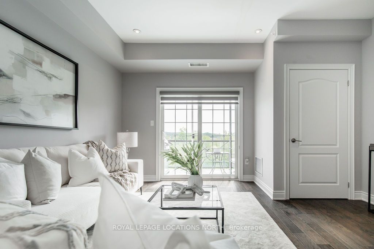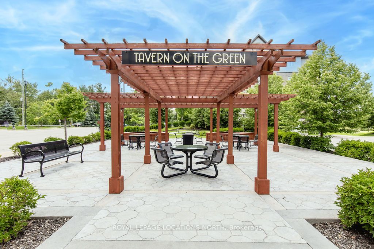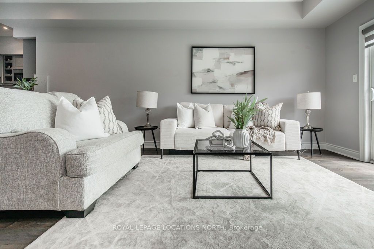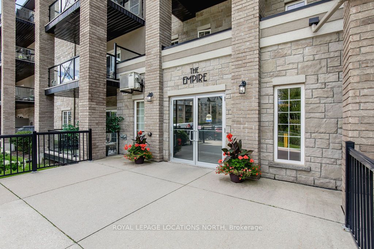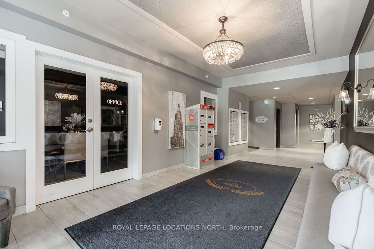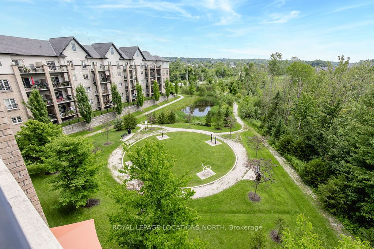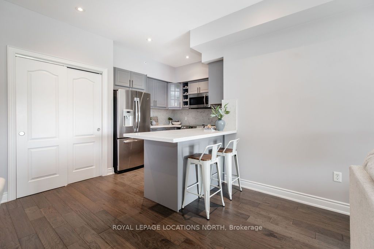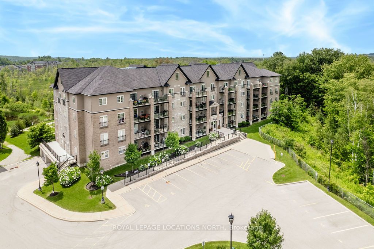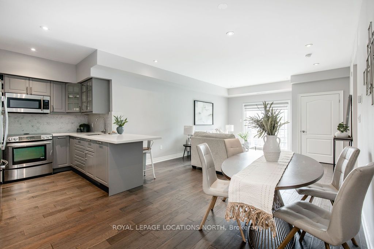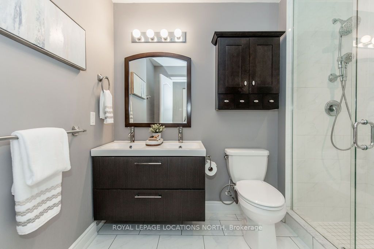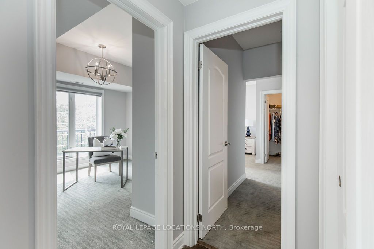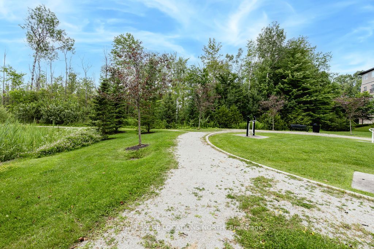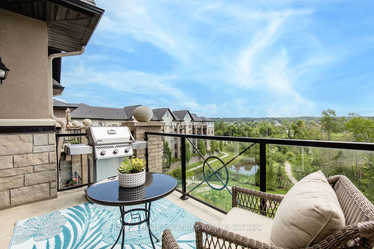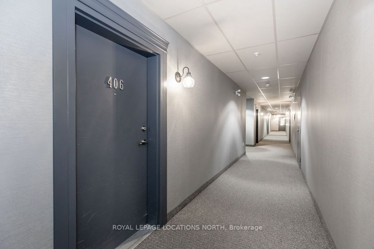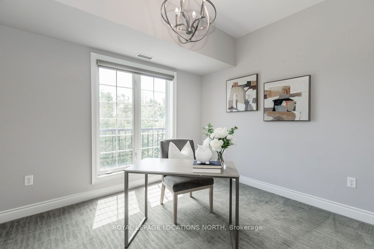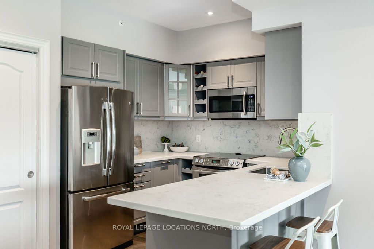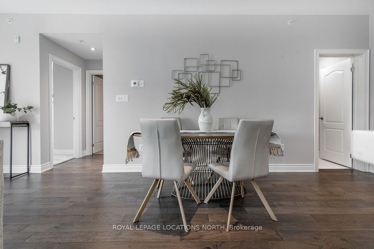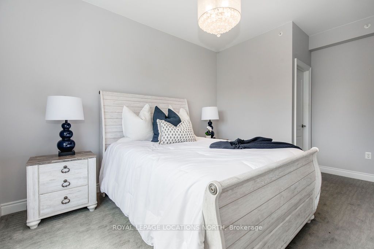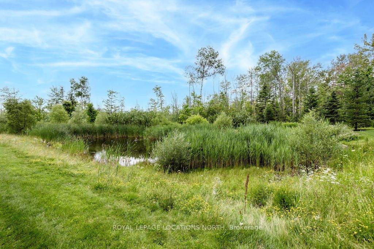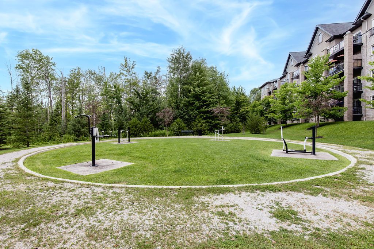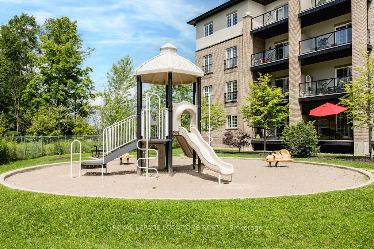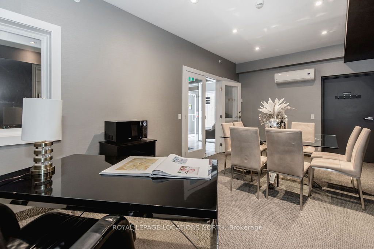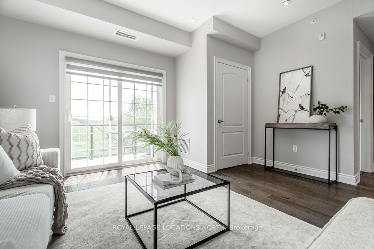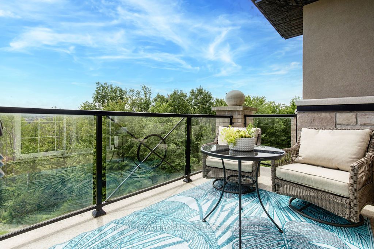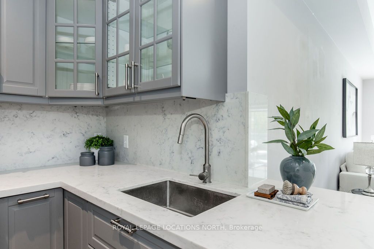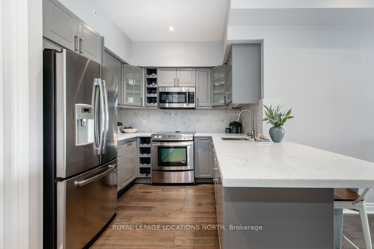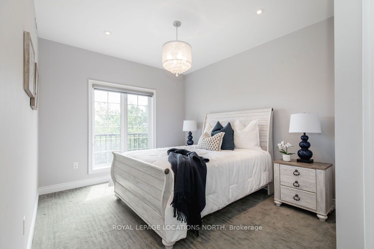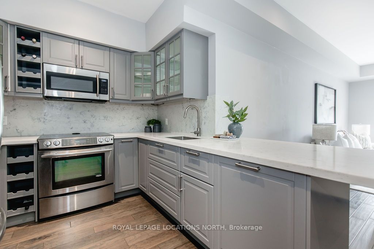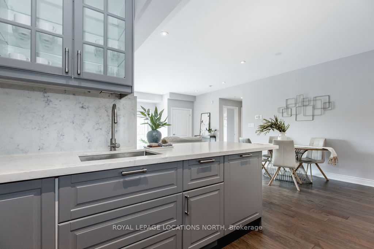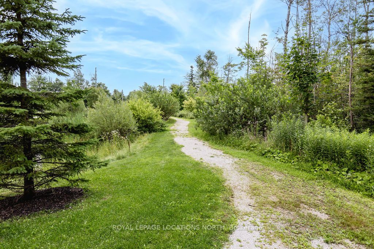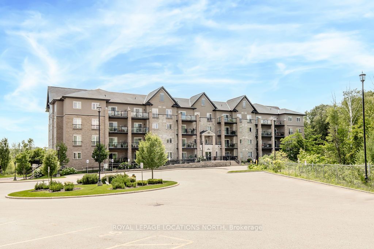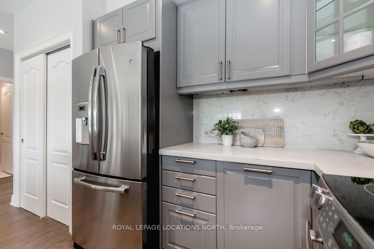$610,000
Available - For Sale
Listing ID: S9039117
44 Ferndale Dr South , Unit 406, Barrie, L4N 2V1, Ontario
| Welcome to your stunning top-floor oasis in this charming condo community. This spacious 2-bedroom, 2-bathroom suite boasts hardwood floors and plush broadloom in the bedrooms, offering both elegance and comfort. The bright, airy interior is flooded with natural light, showcasing unobstructed west-facing views of wooded greenspace and serene ponds from your private balcony. The modern kitchen features stainless steel appliances, quartz countertops, a stylish backsplash, and a convenient breakfast bar, perfect for entertaining. The spacious primary bedroom includes a large walk-in closet and a 4-piece ensuite with a double sink vanity and glass shower. Pot lights, smooth ceilings, and designer paint enhance the ambiance, while upgraded closet doors and a custom kitchen add luxury and functionality. With the convenience of in-suite laundry and upgraded "zebra" window coverings, this condo offers both comfort and style. Enjoy nature and trails at your doorstep, providing endless opportunities for outdoor activities alongside city conveniences. Embrace the perfect balance of urban living and natural beauty in this meticulously maintained condo, just waiting for you to call it home. |
| Price | $610,000 |
| Taxes: | $3576.55 |
| Assessment: | $277000 |
| Assessment Year: | 2023 |
| Maintenance Fee: | 481.93 |
| Address: | 44 Ferndale Dr South , Unit 406, Barrie, L4N 2V1, Ontario |
| Province/State: | Ontario |
| Condo Corporation No | SSCP |
| Level | 4 |
| Unit No | 18 |
| Locker No | 34 |
| Directions/Cross Streets: | Ferndale Dr. S & Ardagh Rd. |
| Rooms: | 9 |
| Bedrooms: | 2 |
| Bedrooms +: | |
| Kitchens: | 1 |
| Family Room: | N |
| Basement: | None |
| Approximatly Age: | 6-10 |
| Property Type: | Condo Apt |
| Style: | Apartment |
| Exterior: | Brick |
| Garage Type: | Underground |
| Garage(/Parking)Space: | 1.00 |
| Drive Parking Spaces: | 0 |
| Park #1 | |
| Parking Spot: | 34 |
| Parking Type: | Owned |
| Legal Description: | A/76 |
| Exposure: | W |
| Balcony: | Open |
| Locker: | Owned |
| Pet Permited: | Restrict |
| Approximatly Age: | 6-10 |
| Approximatly Square Footage: | 1000-1199 |
| Building Amenities: | Bbqs Allowed, Party/Meeting Room, Visitor Parking |
| Property Features: | Clear View, Grnbelt/Conserv, Lake/Pond, Park, Public Transit, School |
| Maintenance: | 481.93 |
| Water Included: | Y |
| Common Elements Included: | Y |
| Parking Included: | Y |
| Building Insurance Included: | Y |
| Fireplace/Stove: | N |
| Heat Source: | Gas |
| Heat Type: | Forced Air |
| Central Air Conditioning: | Central Air |
$
%
Years
This calculator is for demonstration purposes only. Always consult a professional
financial advisor before making personal financial decisions.
| Although the information displayed is believed to be accurate, no warranties or representations are made of any kind. |
| ROYAL LEPAGE LOCATIONS NORTH |
|
|

Mina Nourikhalichi
Broker
Dir:
416-882-5419
Bus:
905-731-2000
Fax:
905-886-7556
| Virtual Tour | Book Showing | Email a Friend |
Jump To:
At a Glance:
| Type: | Condo - Condo Apt |
| Area: | Simcoe |
| Municipality: | Barrie |
| Neighbourhood: | Ardagh |
| Style: | Apartment |
| Approximate Age: | 6-10 |
| Tax: | $3,576.55 |
| Maintenance Fee: | $481.93 |
| Beds: | 2 |
| Baths: | 2 |
| Garage: | 1 |
| Fireplace: | N |
Locatin Map:
Payment Calculator:

