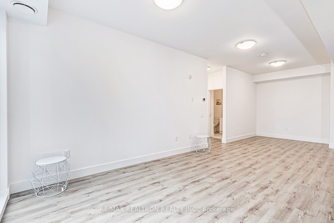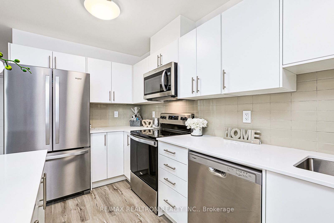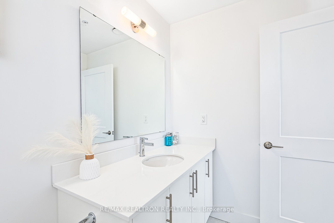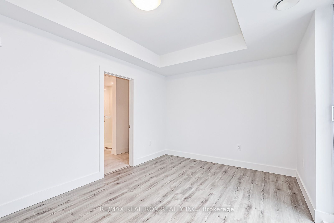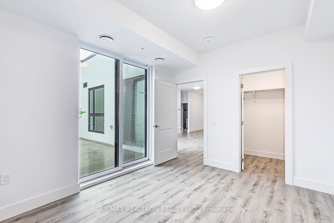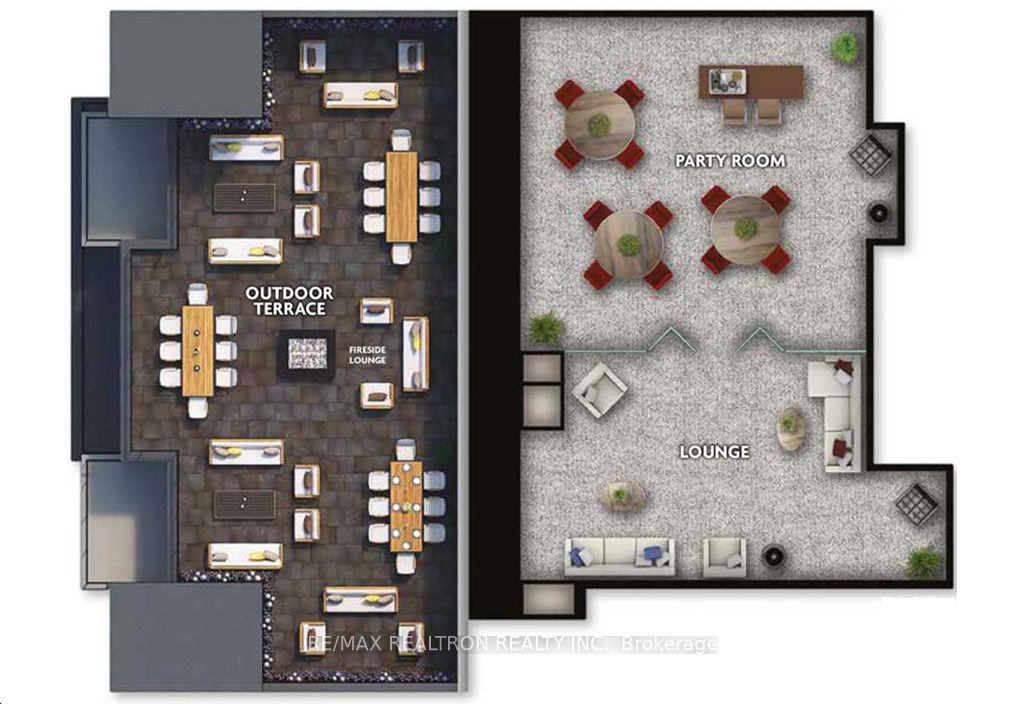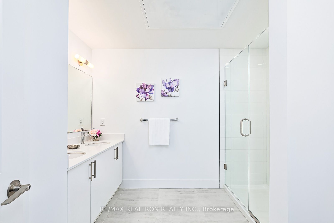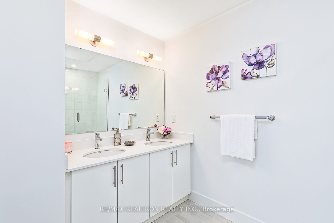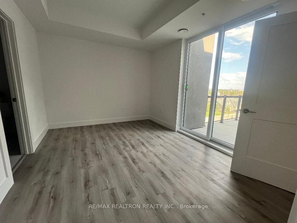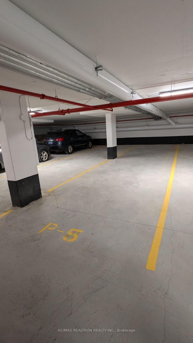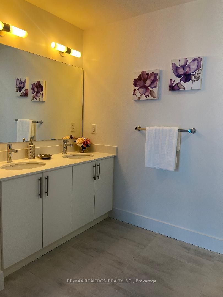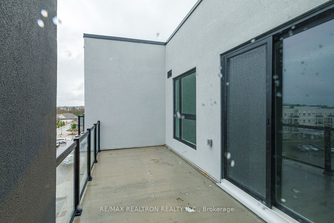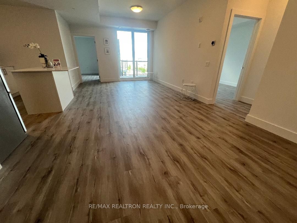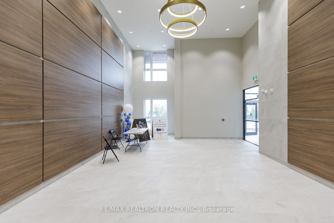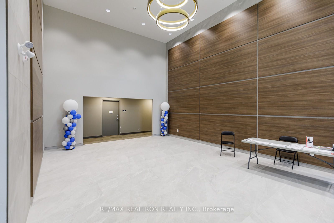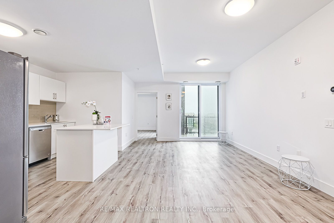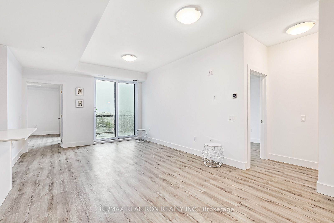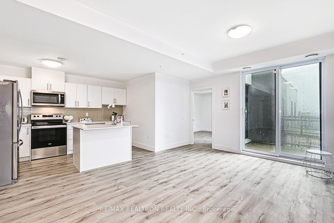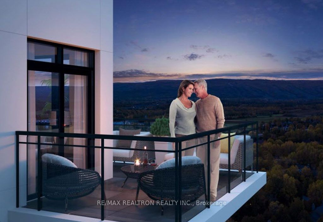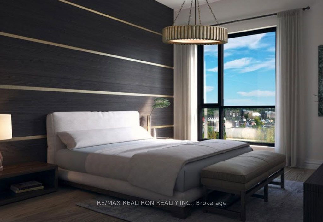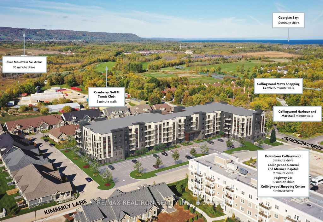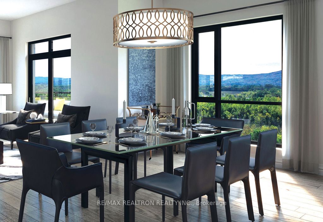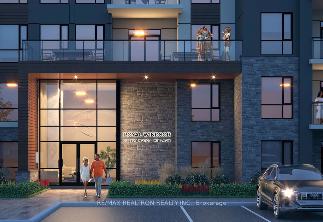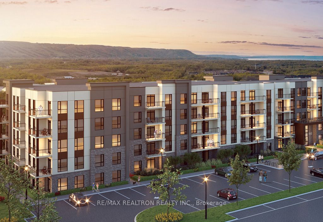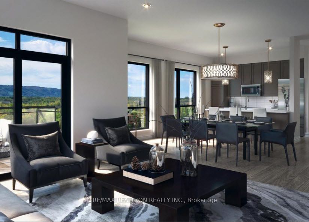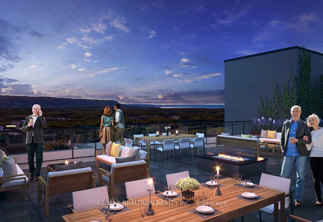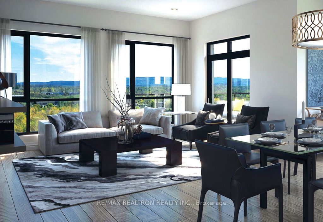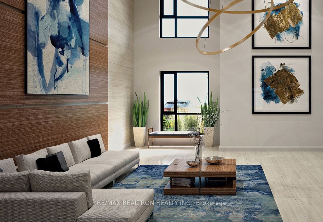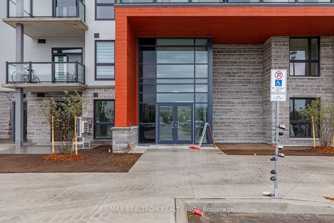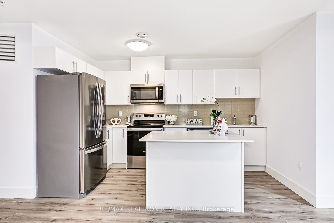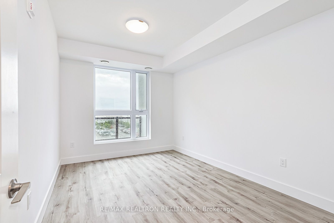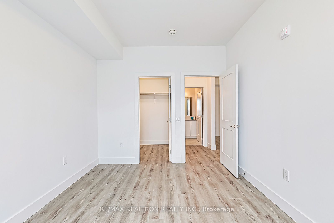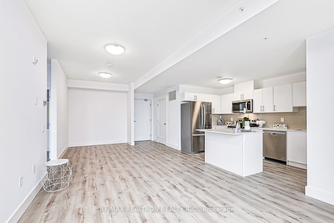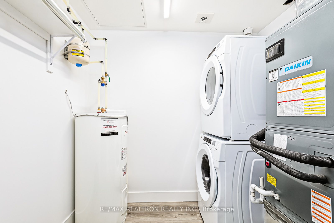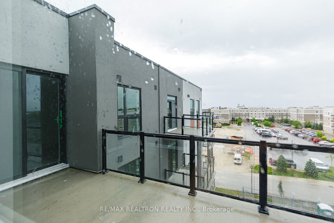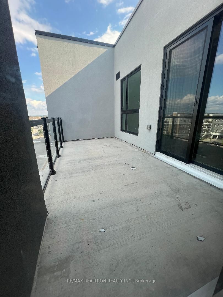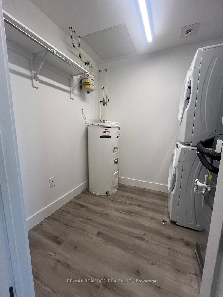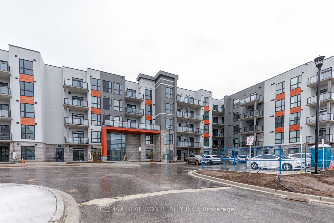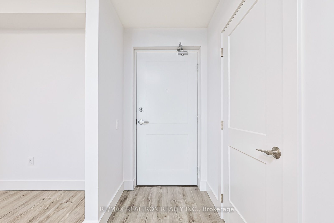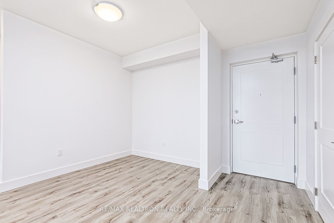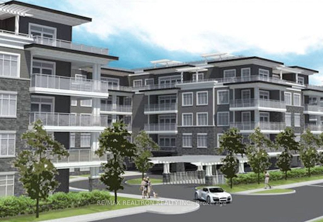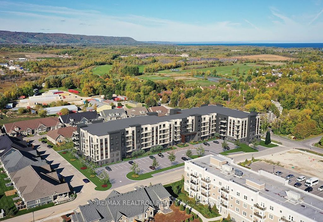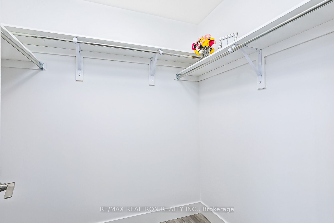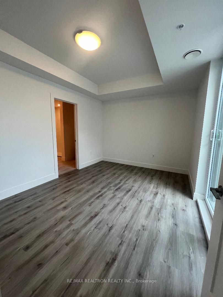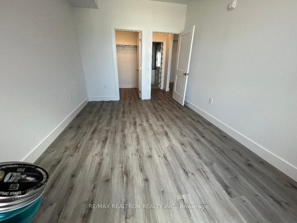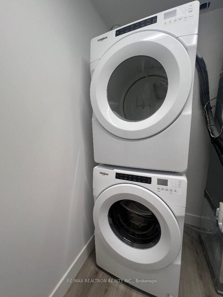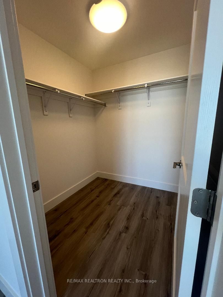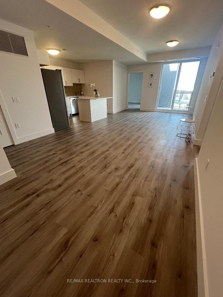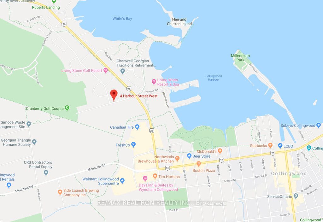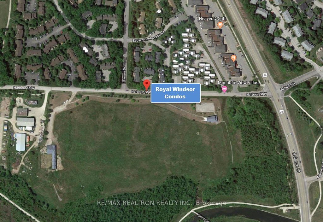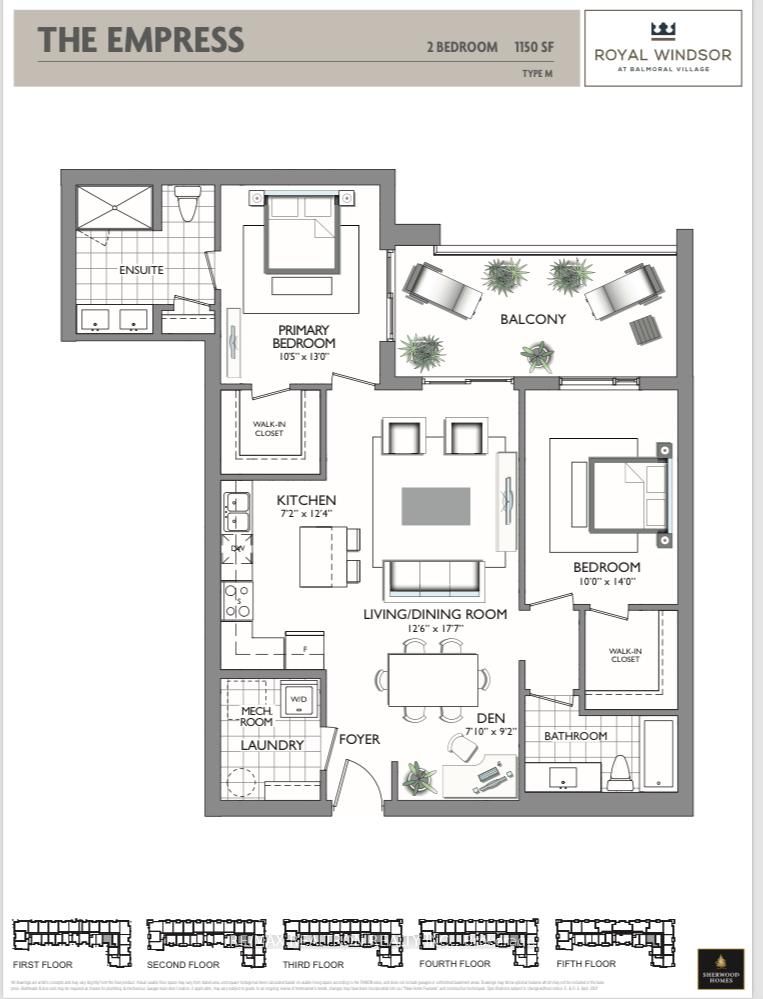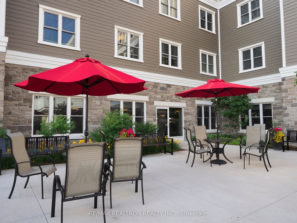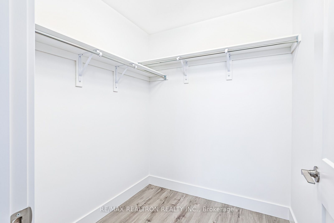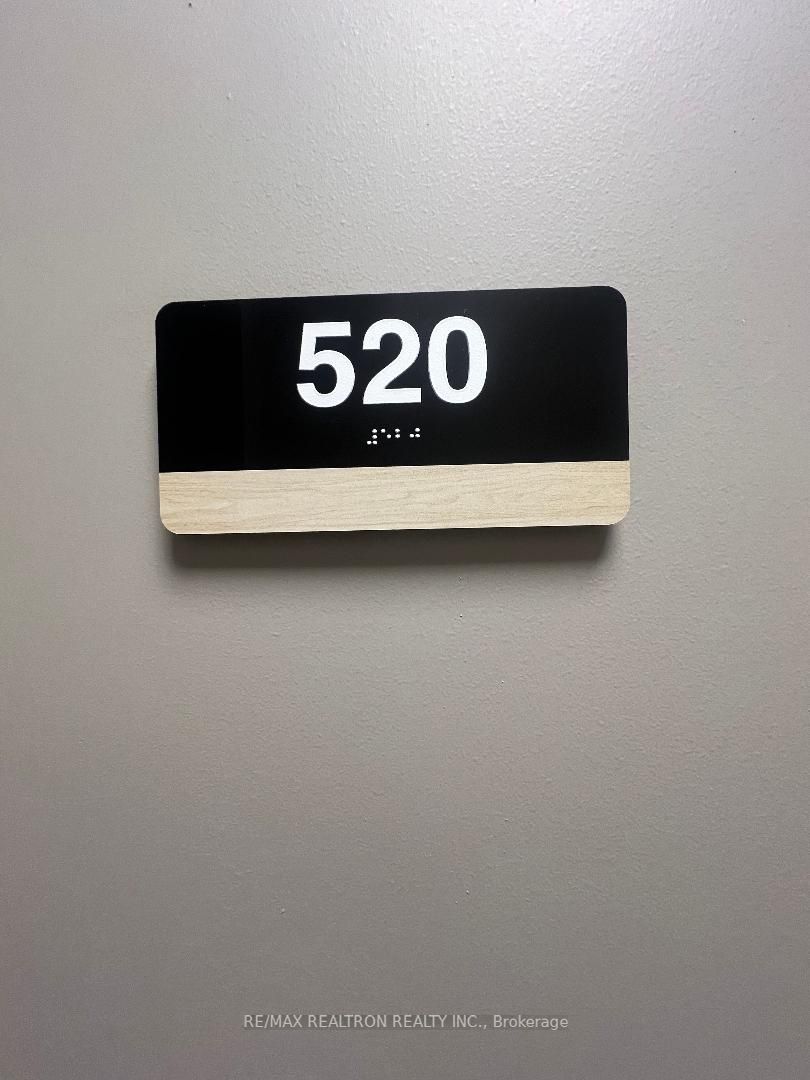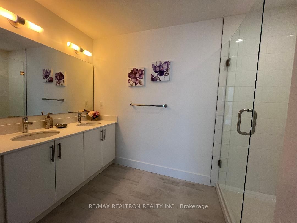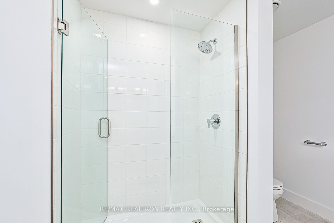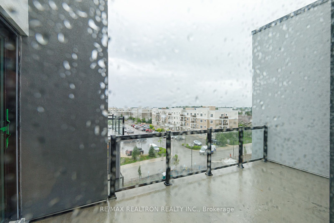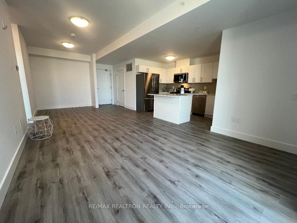$788,888
Available - For Sale
Listing ID: S9013192
4 Kimberly Lane , Unit 520, Collingwood, L9Y 5T6, Ontario
| Show & Sell This Stunning Brand New Royal Windsor Condo Situated On The 5th Floor| Boasts with 1150 Sqft of Luxurious Living Style| Open Concept Living Room with 2 Bedrooms + Den| Each Bedroom Has Own Walk-in Closet| A Separate Laundry room| Gourmet Kitchen Comes with Quartz Counters & Stainless Steel Appliances| Including Fridge with Water & Ice Dispenser. There Is A Large Private Balcony| The Storage Locker Is Conveniently Located On The Same Floor| The Tandem Parking Fits 2 Cars| The Unit's Heating & Cooling Use A Zero-emission Heat Pump & Electric Water Heater & Is Pre-wired For Internet & Cable| The 8,000 sqft "Balmoral Village Clubhouse and Recreation Centre" Offers A Wide Range of Recreation Facilities, Including Swimming Pool| Aerobics & Yoga Studio| Library| Theatre Room| Golf Simulator| Games & Lounges for Social Gatherings| Pathways Connect to The Georgian Trail and other trails| The A Entertainment Lover Rooftop Party Room| Terrace For Parties and Social Events| A Central Location Within Easy Walking Distance to Downtown Collingwoods Shops| Restaurants & Cinemas As Well As The Public Golf Course at Cranberry Resort| A Four Seasons Lifestyle From Boating and Watersport (Just 5 Mins Walk) to Golf - 7 Courses Within 10 Mins| to Blue Mountain ski Hills & Village (10 Mins Away). |
| Extras: Brand New S/s Fridge, S/s Stove, S/s B/I Dishwasher, Washer & Dryer, 2 Underground Parkings #05 & A Locker #509 |
| Price | $788,888 |
| Taxes: | $1.00 |
| Maintenance Fee: | 476.00 |
| Address: | 4 Kimberly Lane , Unit 520, Collingwood, L9Y 5T6, Ontario |
| Province/State: | Ontario |
| Condo Corporation No | Tbd |
| Level | 5 |
| Unit No | 20 |
| Directions/Cross Streets: | Harbour/Dawson |
| Rooms: | 6 |
| Bedrooms: | 2 |
| Bedrooms +: | 1 |
| Kitchens: | 1 |
| Family Room: | N |
| Basement: | None |
| Approximatly Age: | New |
| Property Type: | Condo Apt |
| Style: | Apartment |
| Exterior: | Concrete |
| Garage Type: | Underground |
| Garage(/Parking)Space: | 2.00 |
| Drive Parking Spaces: | 2 |
| Park #1 | |
| Parking Type: | Owned |
| Exposure: | E |
| Balcony: | Open |
| Locker: | Owned |
| Pet Permited: | Restrict |
| Approximatly Age: | New |
| Approximatly Square Footage: | 1000-1199 |
| Property Features: | Golf, Rec Centre, Wooded/Treed |
| Maintenance: | 476.00 |
| Common Elements Included: | Y |
| Fireplace/Stove: | N |
| Heat Source: | Other |
| Heat Type: | Heat Pump |
| Central Air Conditioning: | Central Air |
$
%
Years
This calculator is for demonstration purposes only. Always consult a professional
financial advisor before making personal financial decisions.
| Although the information displayed is believed to be accurate, no warranties or representations are made of any kind. |
| RE/MAX REALTRON REALTY INC. |
|
|

Mina Nourikhalichi
Broker
Dir:
416-882-5419
Bus:
905-731-2000
Fax:
905-886-7556
| Book Showing | Email a Friend |
Jump To:
At a Glance:
| Type: | Condo - Condo Apt |
| Area: | Simcoe |
| Municipality: | Collingwood |
| Neighbourhood: | Collingwood |
| Style: | Apartment |
| Approximate Age: | New |
| Tax: | $1 |
| Maintenance Fee: | $476 |
| Beds: | 2+1 |
| Baths: | 2 |
| Garage: | 2 |
| Fireplace: | N |
Locatin Map:
Payment Calculator:

