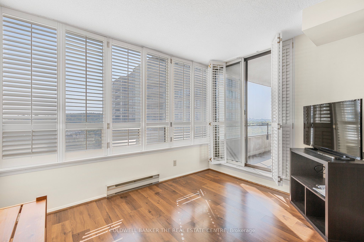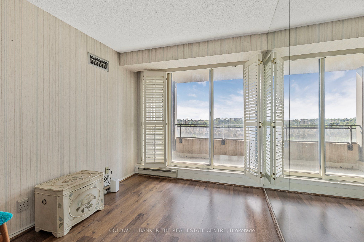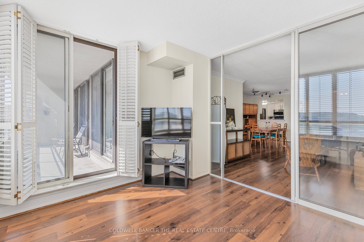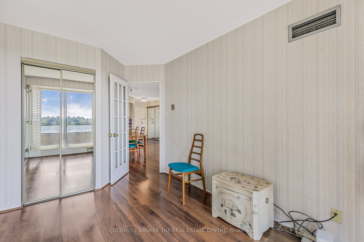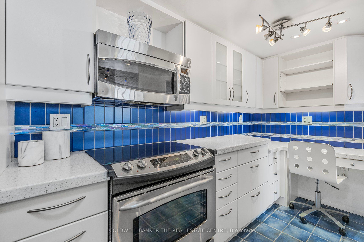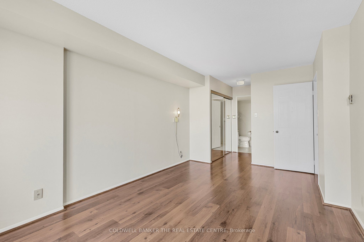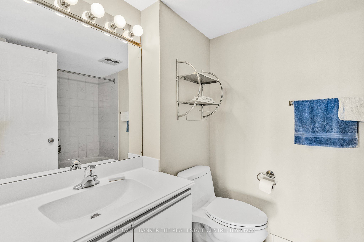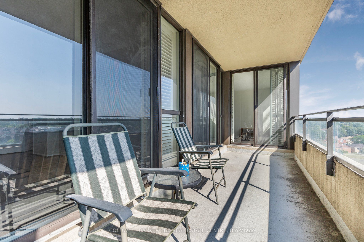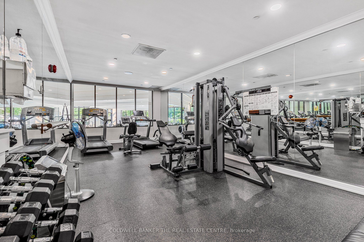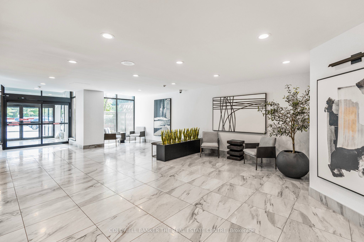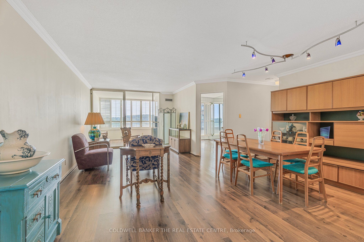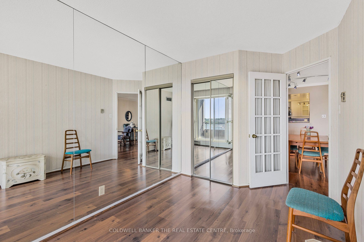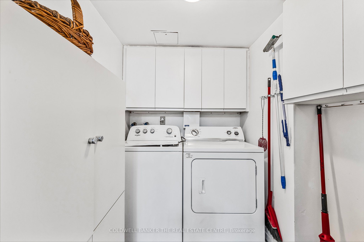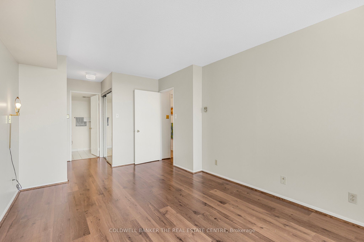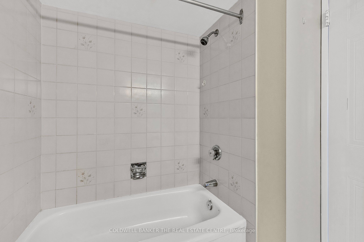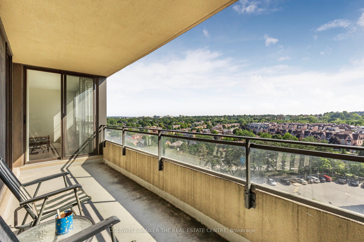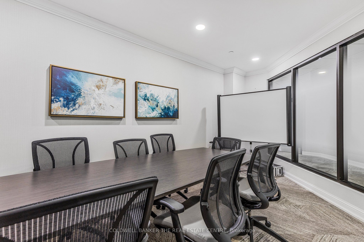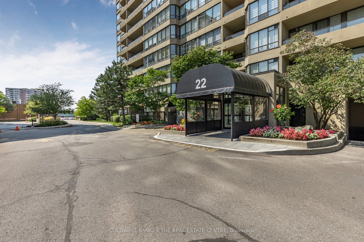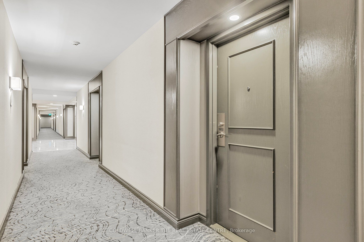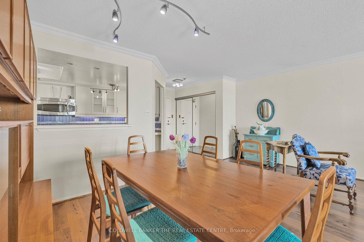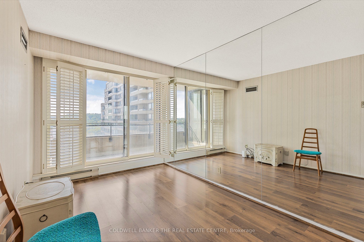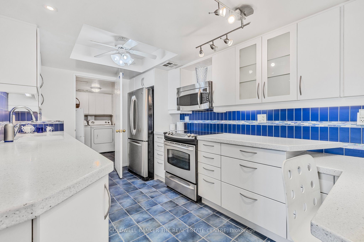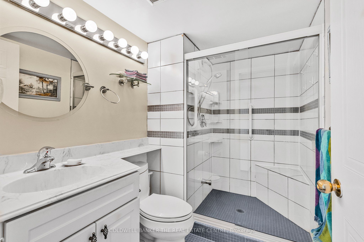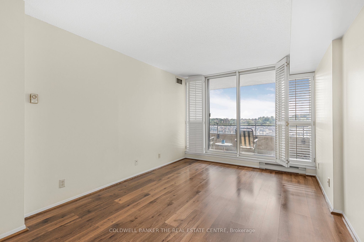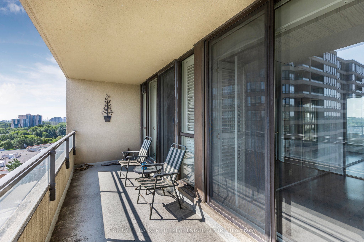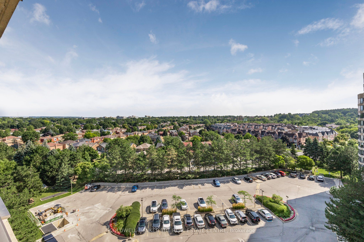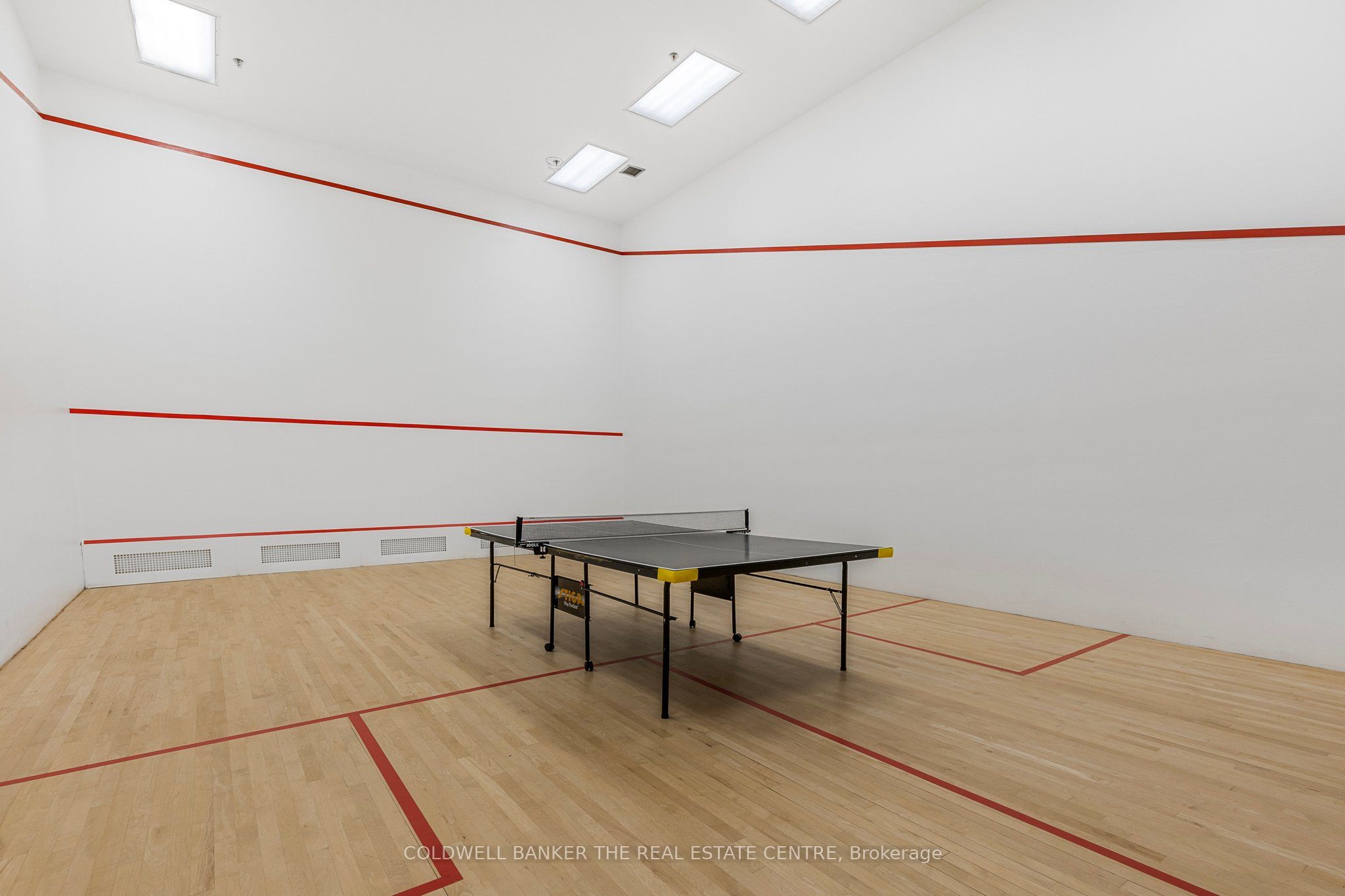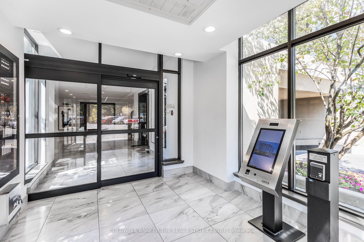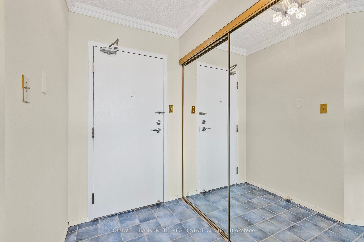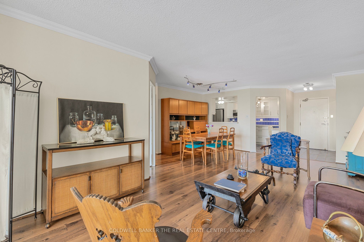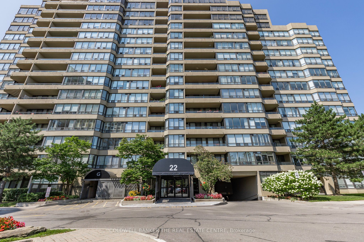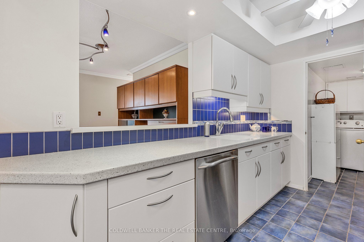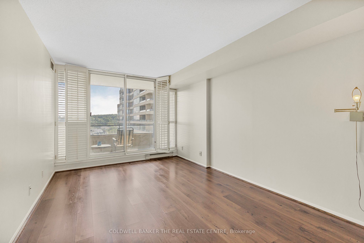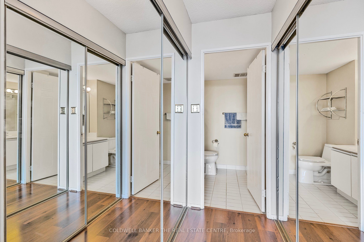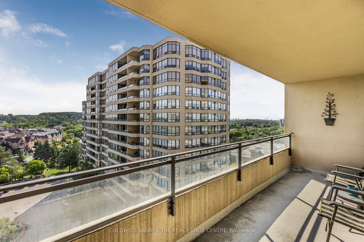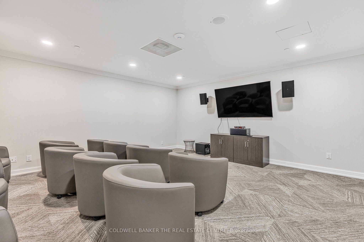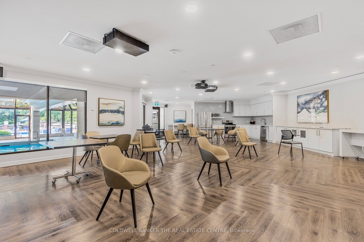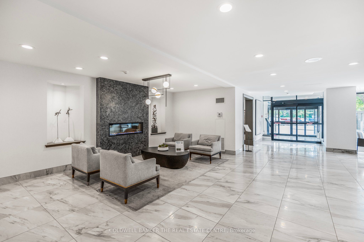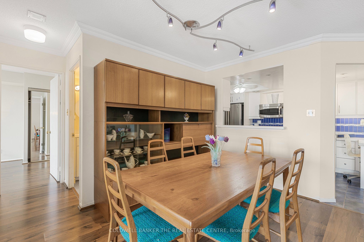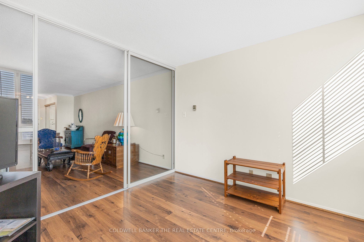$690,888
Available - For Sale
Listing ID: N9258432
22 Clarissa Dr , Unit 1002, Richmond Hill, L4C 9R6, Ontario
| This meticulously maintained building and condo unit, nestled within a prestigious Tridel building in Richmond Hill, Ontario, offers comfort and elegance. Boasting 2 bedrooms and 2 bathrooms, including a 3 piece ensuite in the primary bedroom with his and her double closet, it caters perfectly to modern living. The primary bedroom provides a serene retreat, complemented by a second bedroom ideal for guests or family. A dedicated office space or potential 3rd bedroom adds versatility, with direct access to a balcony that enhances the living experience with breathtaking views. The meticulous attention to detail is evident throughout the unit, from the sleek laminate flooring to the contemporary fixtures. The kitchen features stainless steel appliances and ample cabinetry, catering to functionality and style. In the living areas, expansive windows flood the space with natural light, creating an inviting ambiance. Residents of this Tridel building enjoy access to premium amenities, including a Fitness Center, Indoor or a relaxing Sunfill Outdoor Pool Deck, Board Room, Party Room, Squash Courts, Sauna, and landscaped grounds. Located in Richmond Hill, known for its vibrant community and convenient access to urban amenities, shopping, and transit, this condo offers a home and a lifestyle. Whether relaxing on the balcony or entertaining in the open-concept living areas, this unit exemplifies luxury and comfort in one of Ontario's most sought-after neighbourhoods. This is a no-dog building under the Condo Corporation. Status Certificate is available upon request. |
| Extras: S/S Refrigerator, S/S Stove, S/S DW, S/SBI Microwave Hood, Washer, Dryer |
| Price | $690,888 |
| Taxes: | $2560.00 |
| Maintenance Fee: | 1144.73 |
| Address: | 22 Clarissa Dr , Unit 1002, Richmond Hill, L4C 9R6, Ontario |
| Province/State: | Ontario |
| Condo Corporation No | YRCC |
| Level | 10 |
| Unit No | 2 |
| Directions/Cross Streets: | Yonge St & Weldrick Rd East |
| Rooms: | 7 |
| Bedrooms: | 2 |
| Bedrooms +: | |
| Kitchens: | 1 |
| Family Room: | Y |
| Basement: | None |
| Property Type: | Condo Apt |
| Style: | Apartment |
| Exterior: | Concrete |
| Garage Type: | Underground |
| Garage(/Parking)Space: | 2.00 |
| Drive Parking Spaces: | 0 |
| Park #1 | |
| Parking Spot: | A111 |
| Parking Type: | Owned |
| Legal Description: | P1 |
| Park #2 | |
| Parking Spot: | A112 |
| Parking Type: | Owned |
| Legal Description: | P1 |
| Exposure: | E |
| Balcony: | Open |
| Locker: | Owned |
| Pet Permited: | N |
| Approximatly Square Footage: | 1200-1399 |
| Building Amenities: | Exercise Room, Gym, Indoor Pool, Outdoor Pool, Party/Meeting Room, Sauna |
| Maintenance: | 1144.73 |
| CAC Included: | Y |
| Hydro Included: | Y |
| Water Included: | Y |
| Cabel TV Included: | Y |
| Common Elements Included: | Y |
| Heat Included: | Y |
| Parking Included: | Y |
| Building Insurance Included: | Y |
| Fireplace/Stove: | N |
| Heat Source: | Gas |
| Heat Type: | Forced Air |
| Central Air Conditioning: | Central Air |
$
%
Years
This calculator is for demonstration purposes only. Always consult a professional
financial advisor before making personal financial decisions.
| Although the information displayed is believed to be accurate, no warranties or representations are made of any kind. |
| COLDWELL BANKER THE REAL ESTATE CENTRE |
|
|

Mina Nourikhalichi
Broker
Dir:
416-882-5419
Bus:
905-731-2000
Fax:
905-886-7556
| Virtual Tour | Book Showing | Email a Friend |
Jump To:
At a Glance:
| Type: | Condo - Condo Apt |
| Area: | York |
| Municipality: | Richmond Hill |
| Neighbourhood: | Harding |
| Style: | Apartment |
| Tax: | $2,560 |
| Maintenance Fee: | $1,144.73 |
| Beds: | 2 |
| Baths: | 2 |
| Garage: | 2 |
| Fireplace: | N |
Locatin Map:
Payment Calculator:

