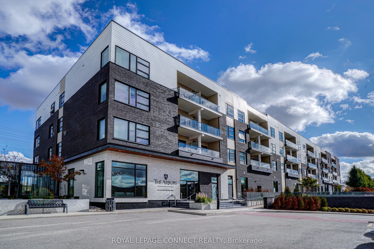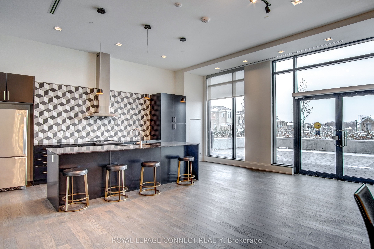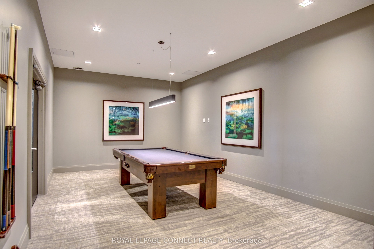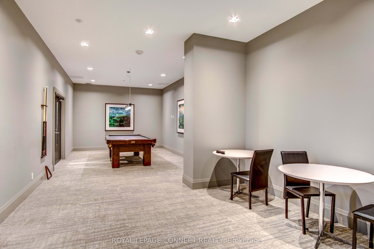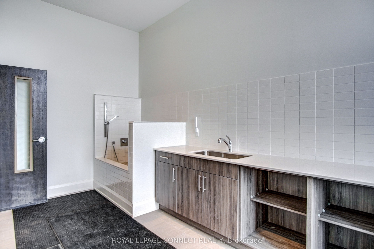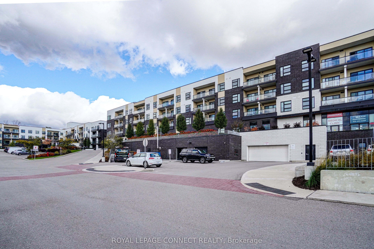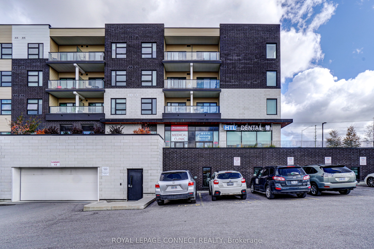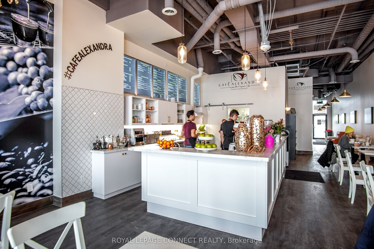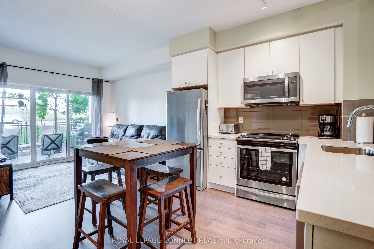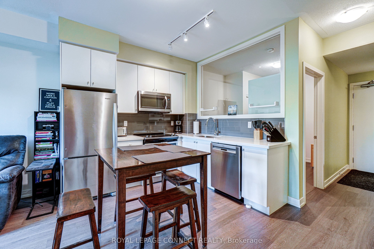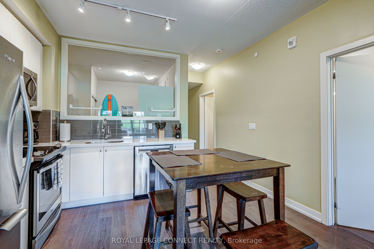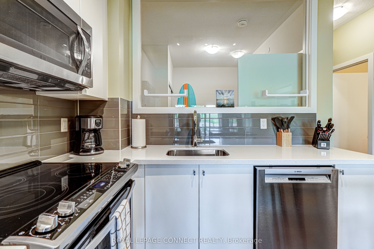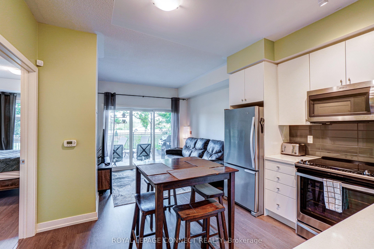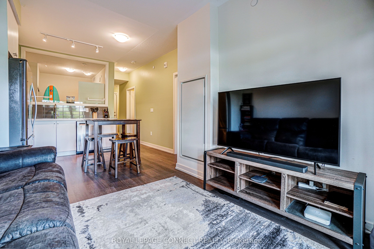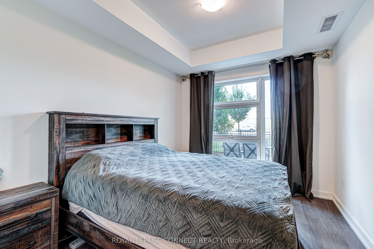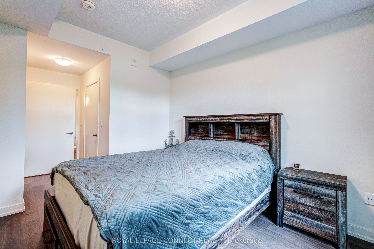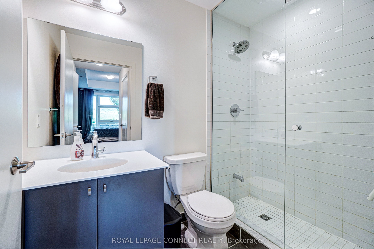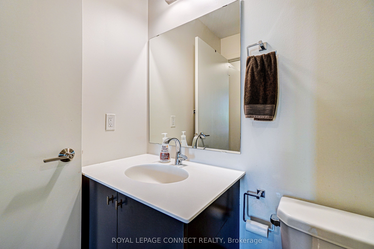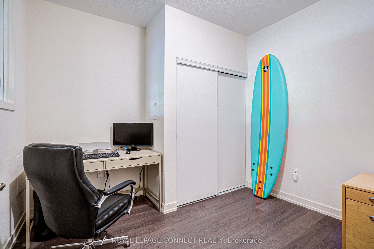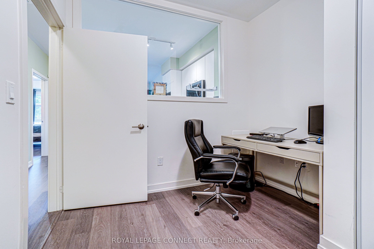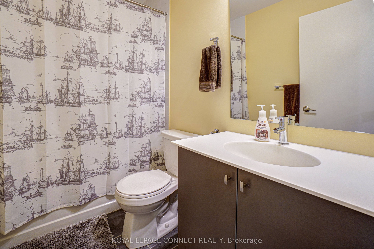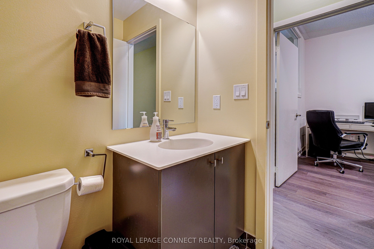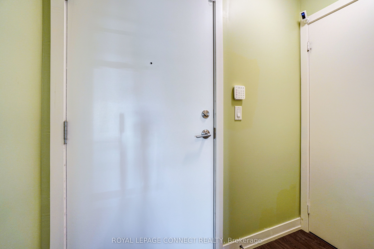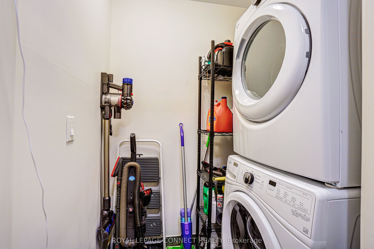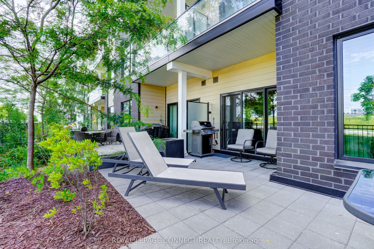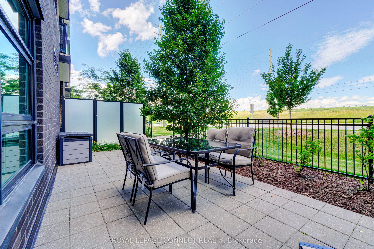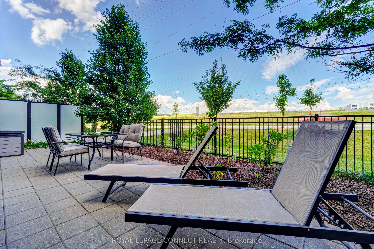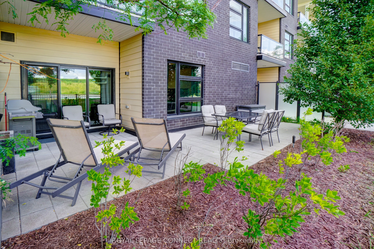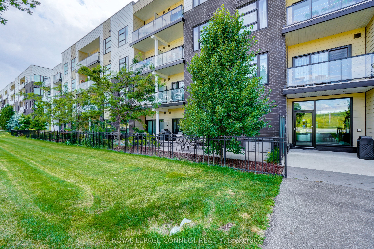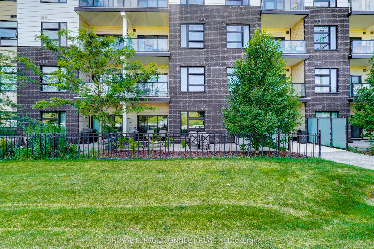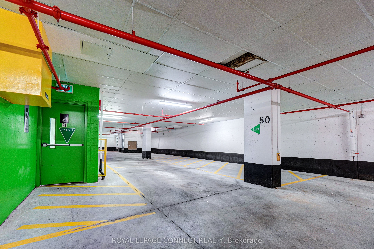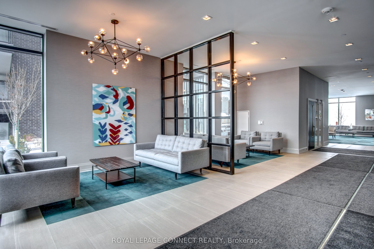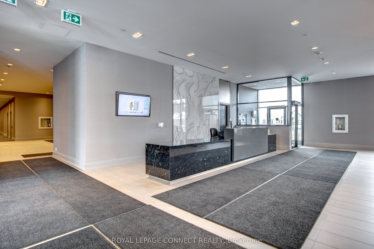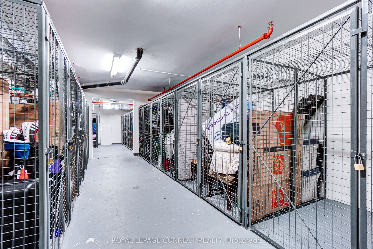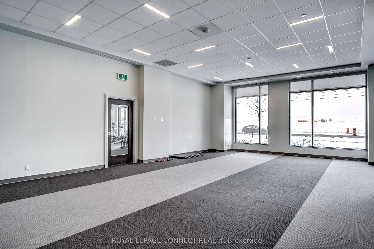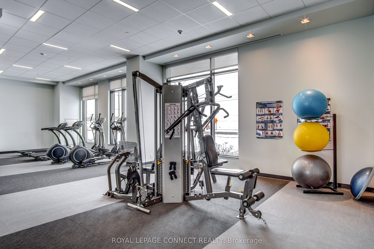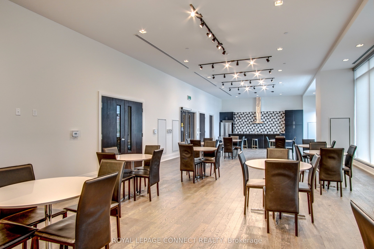$680,000
Available - For Sale
Listing ID: N9035282
555 William Graham Dr , Unit 116, Aurora, L4G 7C4, Ontario
| This quiet corner unit offers 2 bedrooms, 2 full bathrooms, and over 300 sqft of terrace space that allows for a bbq and perfect for entertaining friends and family. The parking spot is a must see as no cars can park beside you. This turn key condo feels more like a bungalow - easy access for groceries and an additional sitting area just outside your door. Pet friendly w/Dog's Mud Room close to 404, shopping, dining and transit. Owned locker on same floor (6ftx3ftx7ft6inches).Security in front lobby, property manager onsite, guest suite, bike storage, party room, sun terrace, games room, gym and much more!!! Just move in and enjoy! |
| Extras: 9 ft ceilings, upgraded Bosch dishwasher, quartz countertops, huge terrace that allows bbq and an extension of your home |
| Price | $680,000 |
| Taxes: | $2904.02 |
| Maintenance Fee: | 646.19 |
| Address: | 555 William Graham Dr , Unit 116, Aurora, L4G 7C4, Ontario |
| Province/State: | Ontario |
| Condo Corporation No | YRSCC |
| Level | 1 |
| Unit No | 16 |
| Directions/Cross Streets: | Leslie/Wellington |
| Rooms: | 4 |
| Bedrooms: | 2 |
| Bedrooms +: | |
| Kitchens: | 1 |
| Family Room: | N |
| Basement: | None |
| Property Type: | Condo Apt |
| Style: | Apartment |
| Exterior: | Concrete |
| Garage Type: | Underground |
| Garage(/Parking)Space: | 1.00 |
| Drive Parking Spaces: | 1 |
| Park #1 | |
| Parking Spot: | 50 |
| Parking Type: | Owned |
| Legal Description: | P1 |
| Exposure: | E |
| Balcony: | Terr |
| Locker: | Owned |
| Pet Permited: | Restrict |
| Approximatly Square Footage: | 700-799 |
| Building Amenities: | Bike Storage, Concierge, Exercise Room, Games Room, Guest Suites, Gym |
| Property Features: | Fenced Yard, Public Transit |
| Maintenance: | 646.19 |
| Common Elements Included: | Y |
| Parking Included: | Y |
| Building Insurance Included: | Y |
| Fireplace/Stove: | N |
| Heat Source: | Gas |
| Heat Type: | Forced Air |
| Central Air Conditioning: | Central Air |
| Laundry Level: | Main |
| Elevator Lift: | Y |
$
%
Years
This calculator is for demonstration purposes only. Always consult a professional
financial advisor before making personal financial decisions.
| Although the information displayed is believed to be accurate, no warranties or representations are made of any kind. |
| ROYAL LEPAGE CONNECT REALTY |
|
|

Mina Nourikhalichi
Broker
Dir:
416-882-5419
Bus:
905-731-2000
Fax:
905-886-7556
| Virtual Tour | Book Showing | Email a Friend |
Jump To:
At a Glance:
| Type: | Condo - Condo Apt |
| Area: | York |
| Municipality: | Aurora |
| Neighbourhood: | Rural Aurora |
| Style: | Apartment |
| Tax: | $2,904.02 |
| Maintenance Fee: | $646.19 |
| Beds: | 2 |
| Baths: | 2 |
| Garage: | 1 |
| Fireplace: | N |
Locatin Map:
Payment Calculator:

