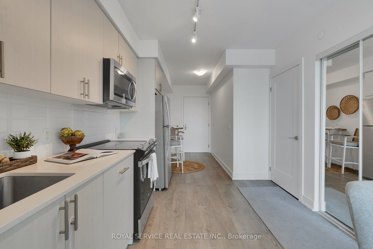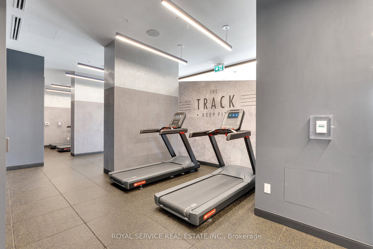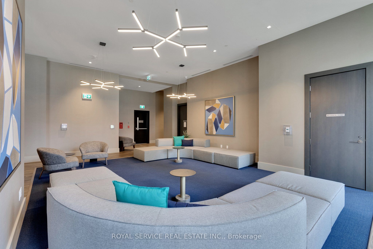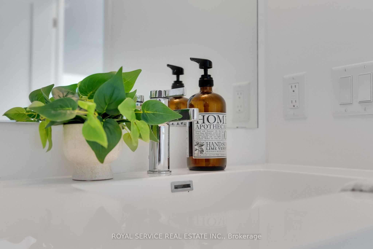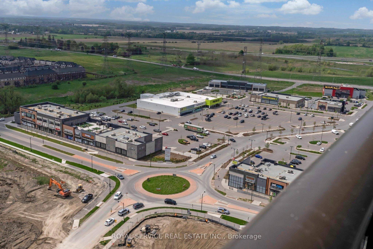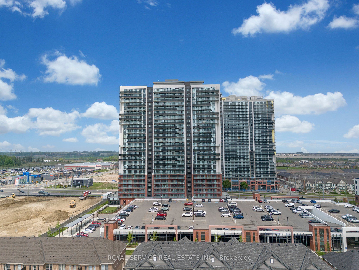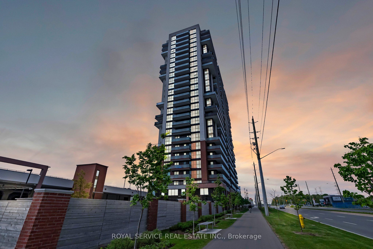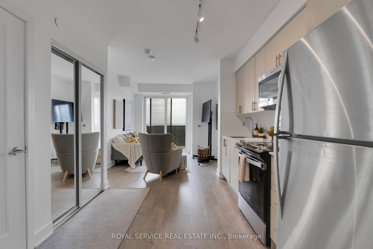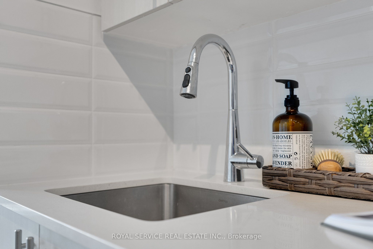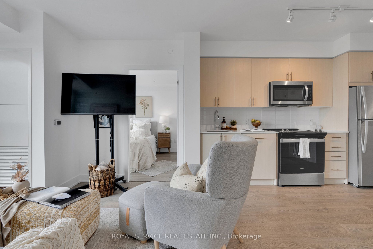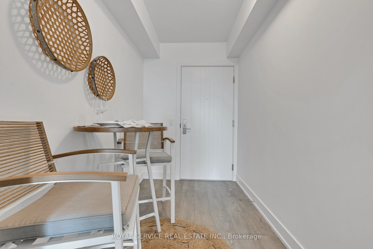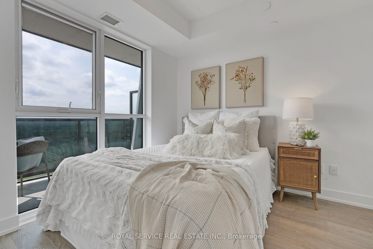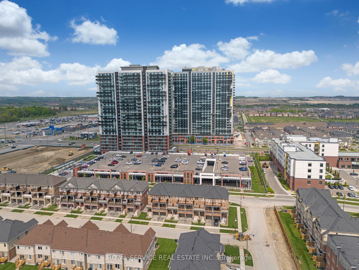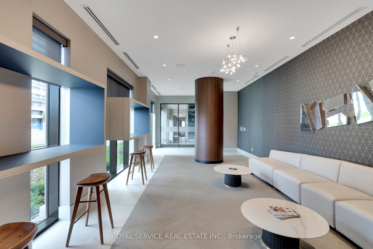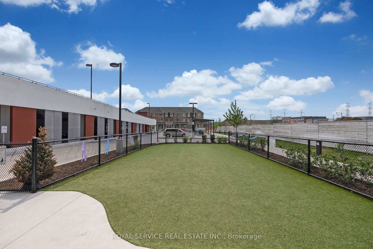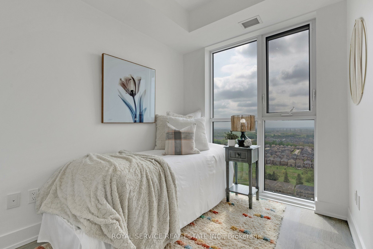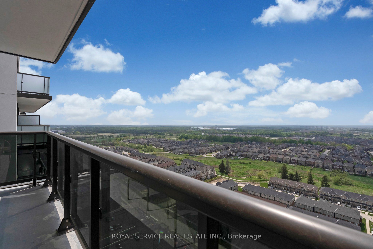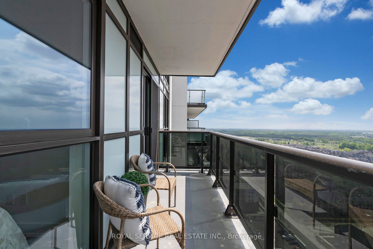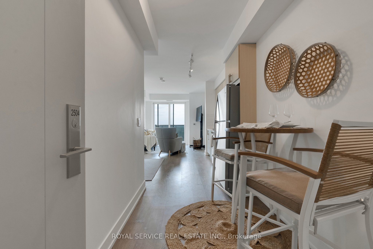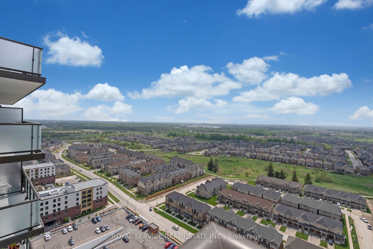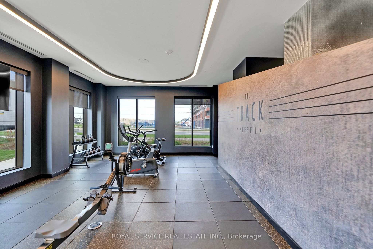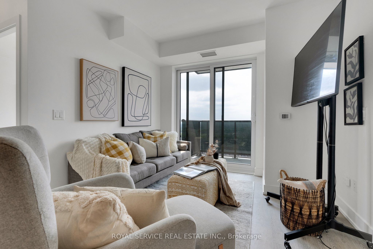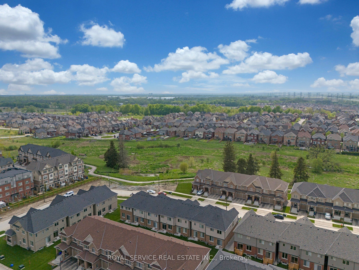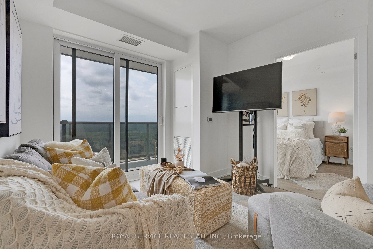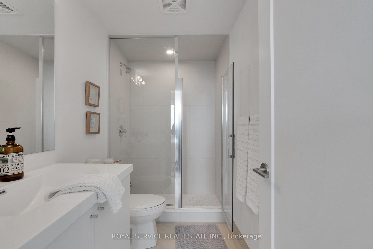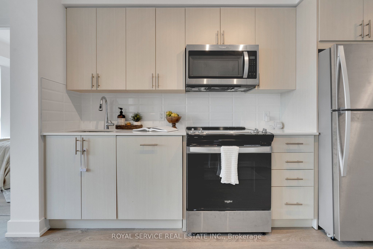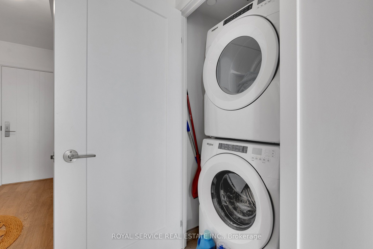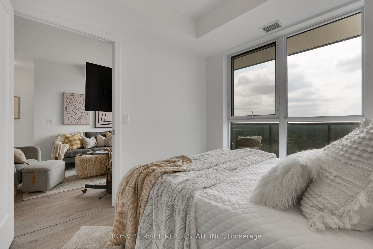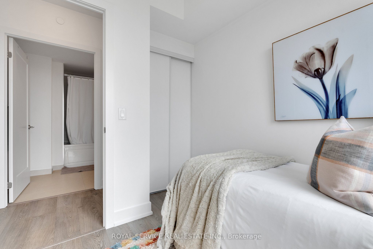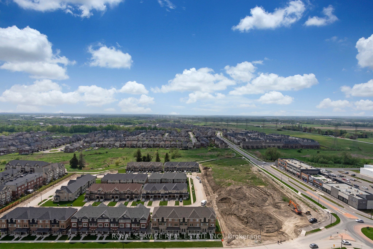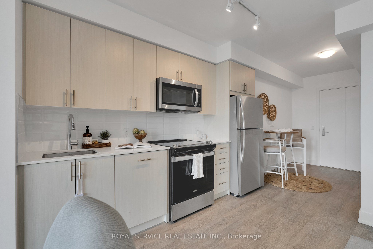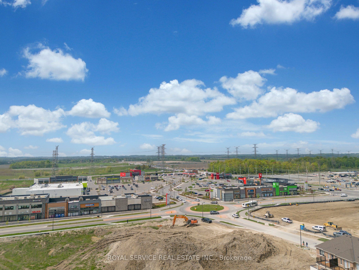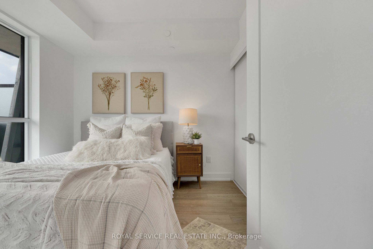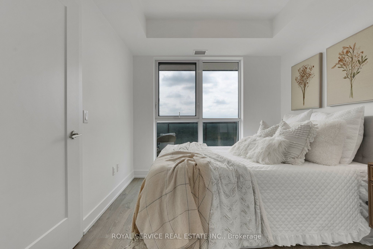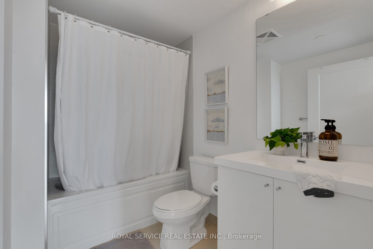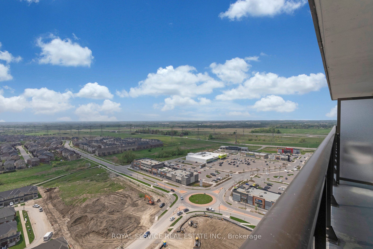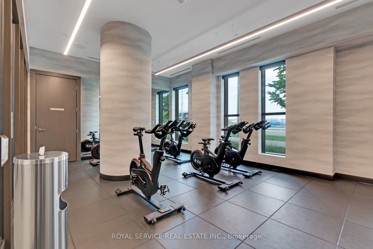$549,900
Available - For Sale
Listing ID: E9257272
2550 Simcoe St North , Unit 2504, Oshawa, L1L 0R5, Ontario
| Stunning unobstructed sunset views make this two-bedroom, 2 bathroom condo unit an unparalleled urban oasis. Spanning a generous 679 square feet, this spectacular condo features an expansive open-concept layout bathed in an abundance of natural light with a modern galley style kitchen with quartz counter tops, built-in panel-ready dishwasher and stainless steel appliances. Ensuite stacked laundry provides the utmost convenience. The thoughtfully designed living area beckons you to relax and unwind with a walkout to your serene, private balcony. Enjoy sipping your morning coffee with a view of the CN tower in the far distance. Primary bedroom has a 3 piece ensuite and the second bedroom boasts a large floor to ceiling window. Easy access, right from the front entrance of your building to major bus routes and walking distance to UOIT/Durham College and just a two minute drive to the 407. Nestled in a vibrant community with a wealth of dining, shopping, and entertainment options (Costco, Starbucks, FreshCo, The Canadian Brewhouse just to name a few..),this extraordinary condo unit offers an unrivalled living experience for those who demand the very best! |
| Extras: Amenities include: 24 Hr Concierge Security, Fitness Centre, Party Room, Fenced In Dog Park, Pet Spa, Games/Theatre Room, Outdoor BBQ/Patio Area and Guest Suite. 1 Surface Parking Spot Included. |
| Price | $549,900 |
| Taxes: | $4156.15 |
| Maintenance Fee: | 449.00 |
| Address: | 2550 Simcoe St North , Unit 2504, Oshawa, L1L 0R5, Ontario |
| Province/State: | Ontario |
| Condo Corporation No | DSCC |
| Level | 24 |
| Unit No | 4 |
| Directions/Cross Streets: | Simcoe St & Winchester Rd |
| Rooms: | 5 |
| Bedrooms: | 2 |
| Bedrooms +: | |
| Kitchens: | 1 |
| Family Room: | N |
| Basement: | None |
| Property Type: | Condo Apt |
| Style: | Apartment |
| Exterior: | Brick, Concrete |
| Garage Type: | None |
| Garage(/Parking)Space: | 0.00 |
| Drive Parking Spaces: | 1 |
| Park #1 | |
| Parking Spot: | 386 |
| Parking Type: | Owned |
| Legal Description: | P2-238 |
| Exposure: | W |
| Balcony: | Open |
| Locker: | None |
| Pet Permited: | Restrict |
| Approximatly Square Footage: | 600-699 |
| Building Amenities: | Bike Storage, Concierge, Exercise Room, Games Room, Party/Meeting Room, Visitor Parking |
| Property Features: | Library, Public Transit, School, School Bus Route |
| Maintenance: | 449.00 |
| Common Elements Included: | Y |
| Parking Included: | Y |
| Building Insurance Included: | Y |
| Fireplace/Stove: | N |
| Heat Source: | Other |
| Heat Type: | Heat Pump |
| Central Air Conditioning: | Central Air |
| Elevator Lift: | Y |
$
%
Years
This calculator is for demonstration purposes only. Always consult a professional
financial advisor before making personal financial decisions.
| Although the information displayed is believed to be accurate, no warranties or representations are made of any kind. |
| ROYAL SERVICE REAL ESTATE INC. |
|
|

Mina Nourikhalichi
Broker
Dir:
416-882-5419
Bus:
905-731-2000
Fax:
905-886-7556
| Virtual Tour | Book Showing | Email a Friend |
Jump To:
At a Glance:
| Type: | Condo - Condo Apt |
| Area: | Durham |
| Municipality: | Oshawa |
| Neighbourhood: | Windfields |
| Style: | Apartment |
| Tax: | $4,156.15 |
| Maintenance Fee: | $449 |
| Beds: | 2 |
| Baths: | 2 |
| Fireplace: | N |
Locatin Map:
Payment Calculator:

