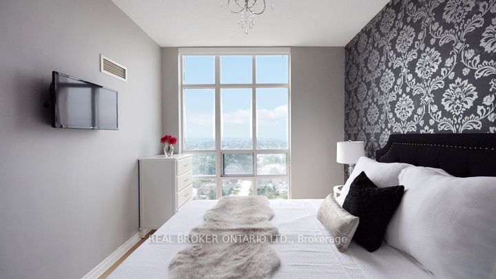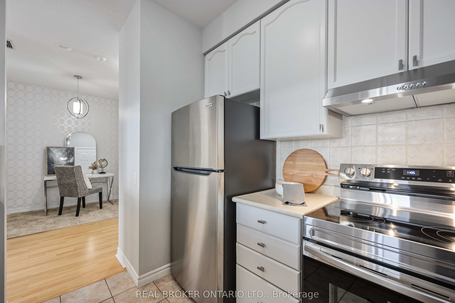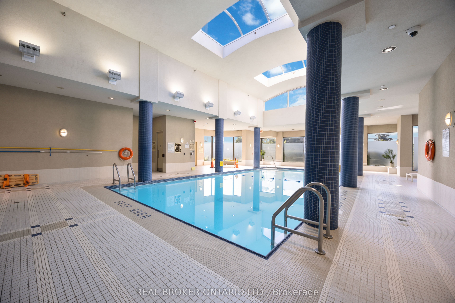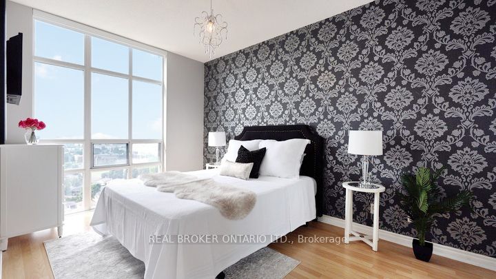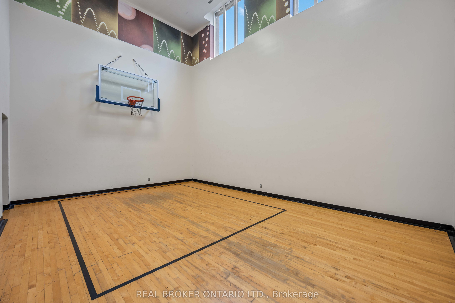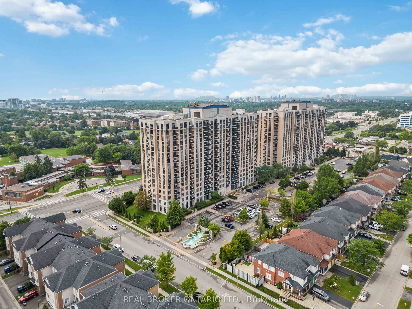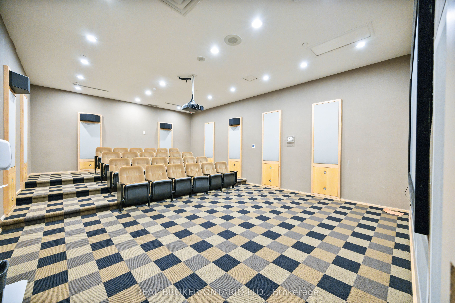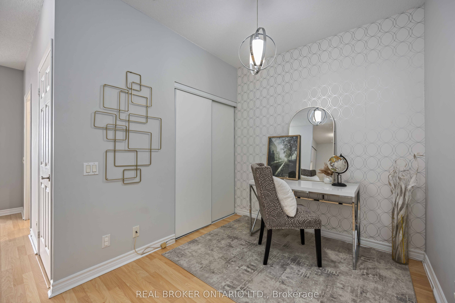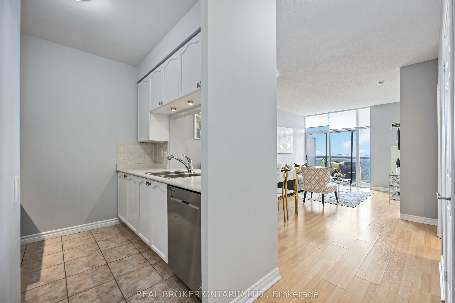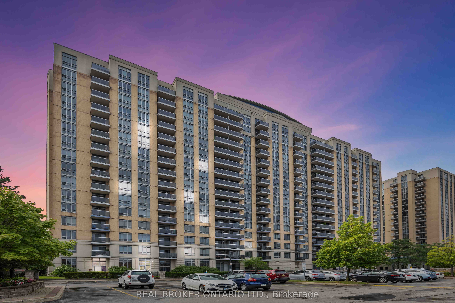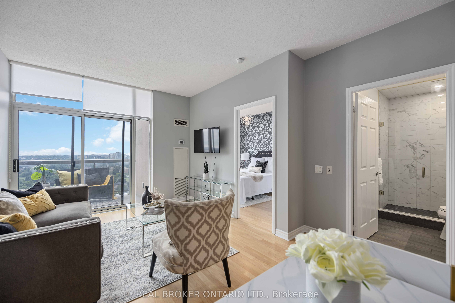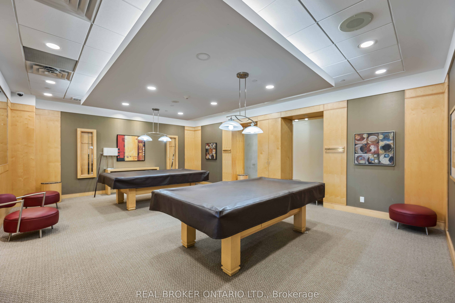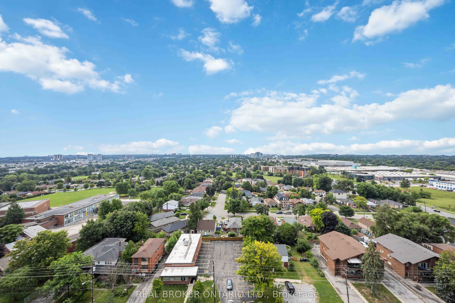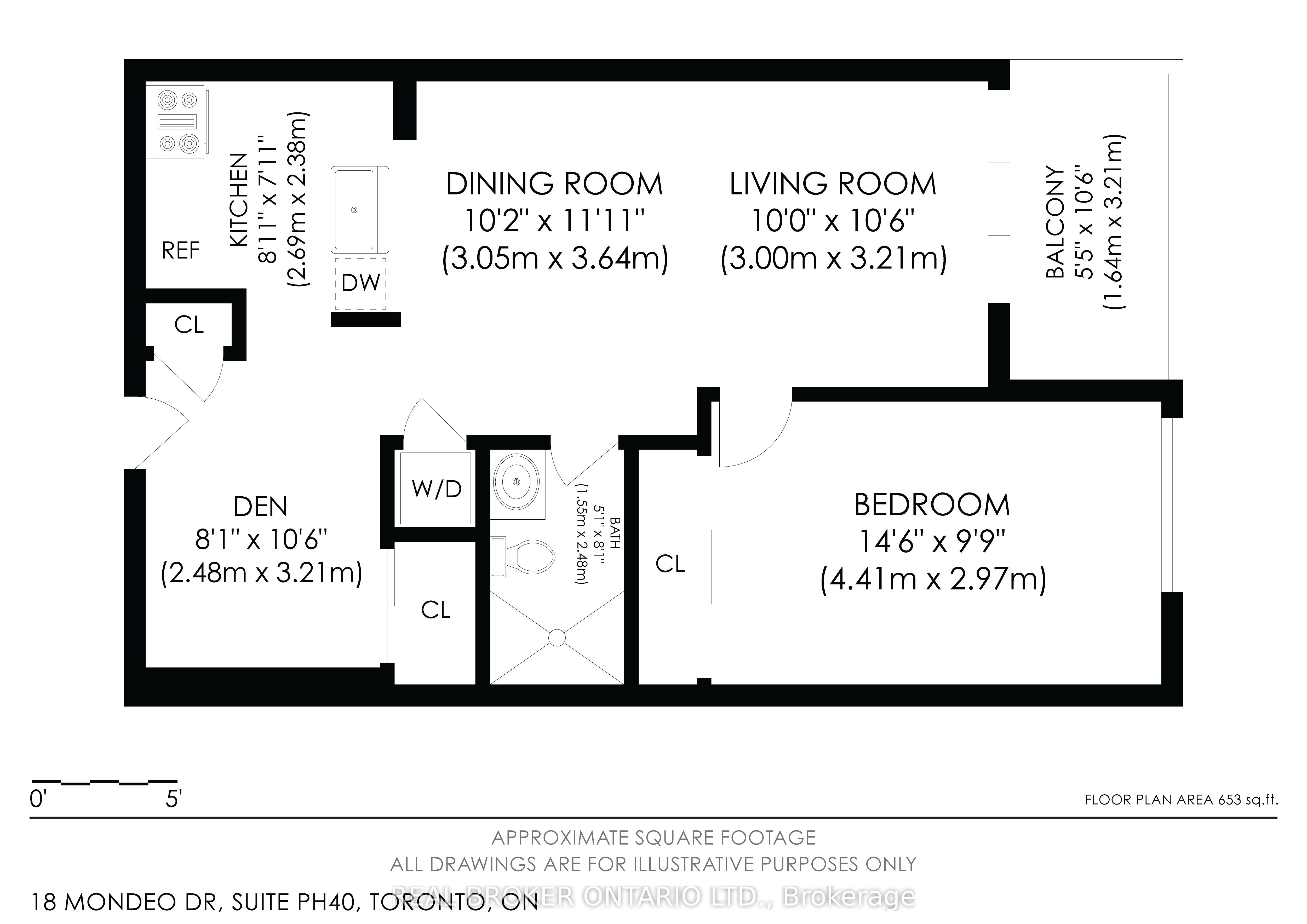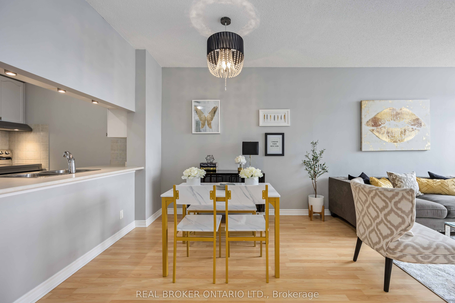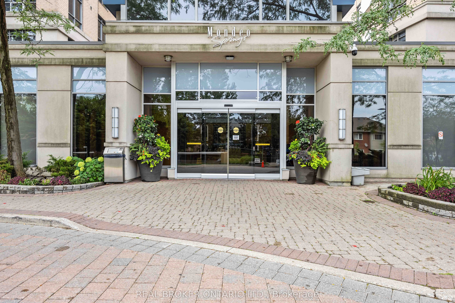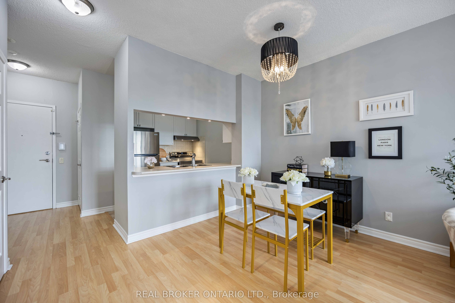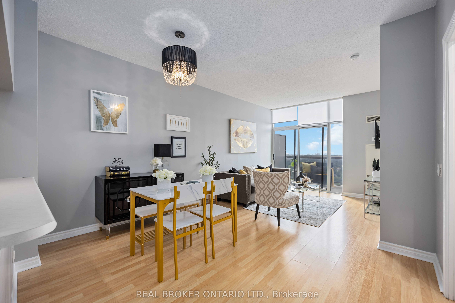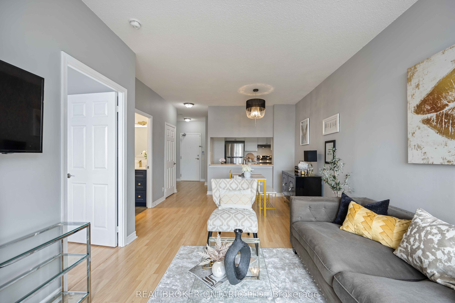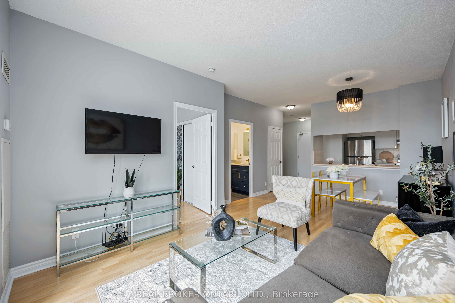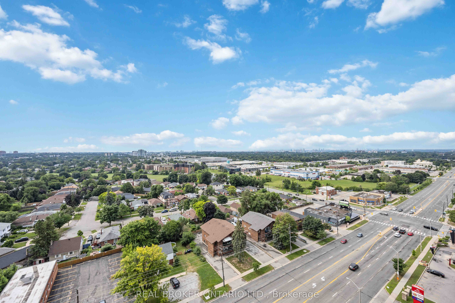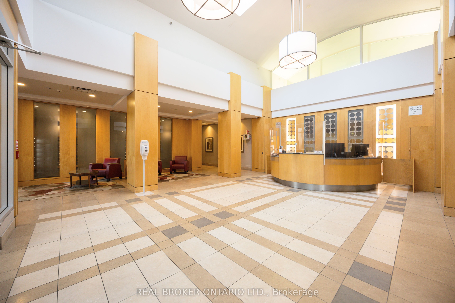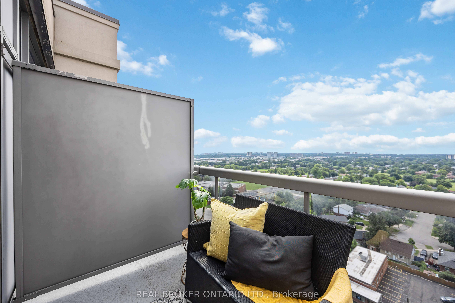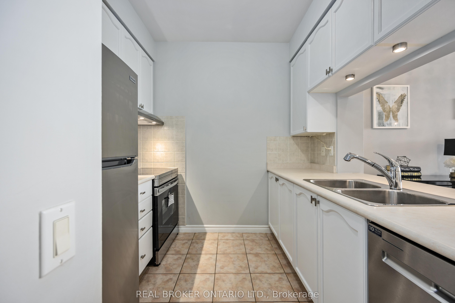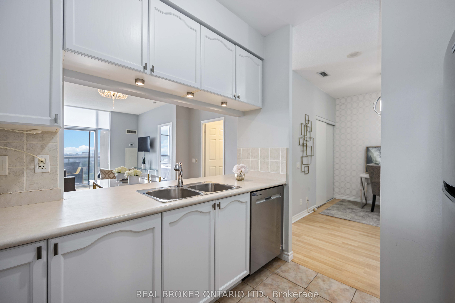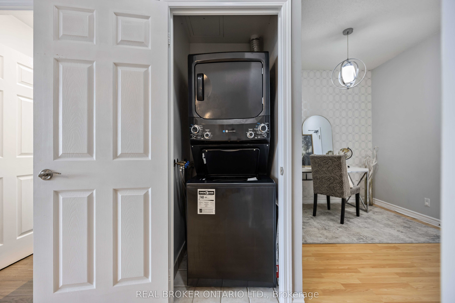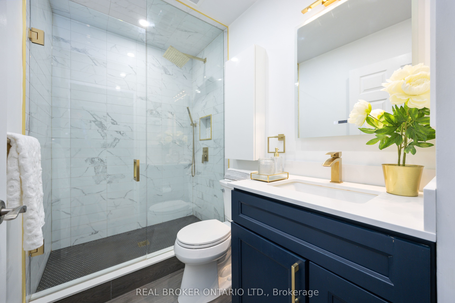$555,000
Available - For Sale
Listing ID: E9256003
18 Mondeo Dr , Unit PH40, Toronto, M1P 5C8, Ontario
| Turnkey Penthouse Living by Tridel. This stunning 1 bedroom + den penthouse unit offers everything you could desire. Enjoy incredible, unobstructed south-facing views from your private balcony, where natural light floods in through floor-to-ceiling windows in both the spacious living room and bedroom. The kitchen boasts top-of-the-line appliances and cupboards, ready for your culinary adventures. The open-concept dining and living room provide a comfortable space for relaxation, while the large den offers versatility for work or play or nursery space. Enjoy access to a top notch amenities including a basketball court, indoor pool, gym, party room, media room, guest suites, and concierge service with 24-hour security. TONS of upgrades: renovated bathroom (2020), upgraded washer and dryer (2020), custom closet storage organizer (2020), stainless steel dishwasher (2021), stainless steel fridge (2024), stainless steel stove (2024, stainless steel hood fan (2024), updated kitchen cupboards (2024). The location is unbeatable, with Kennedy Commons just moments away and quick access to Highway 401, providing convenience and connectivity. You don't want to miss this one! |
| Extras: Underground parking space included! |
| Price | $555,000 |
| Taxes: | $1805.60 |
| Assessment Year: | 2023 |
| Maintenance Fee: | 499.00 |
| Address: | 18 Mondeo Dr , Unit PH40, Toronto, M1P 5C8, Ontario |
| Province/State: | Ontario |
| Condo Corporation No | TSCC |
| Level | 16 |
| Unit No | 19 |
| Directions/Cross Streets: | Birchmount / Ellesmere |
| Rooms: | 4 |
| Bedrooms: | 1 |
| Bedrooms +: | 1 |
| Kitchens: | 1 |
| Family Room: | Y |
| Basement: | None |
| Property Type: | Condo Apt |
| Style: | Apartment |
| Exterior: | Brick |
| Garage Type: | Underground |
| Garage(/Parking)Space: | 1.00 |
| Drive Parking Spaces: | 1 |
| Park #1 | |
| Parking Spot: | B 62 |
| Parking Type: | Owned |
| Exposure: | S |
| Balcony: | Open |
| Locker: | None |
| Pet Permited: | Restrict |
| Approximatly Square Footage: | 600-699 |
| Building Amenities: | Concierge, Gym, Indoor Pool, Media Room, Party/Meeting Room, Recreation Room |
| Maintenance: | 499.00 |
| CAC Included: | Y |
| Water Included: | Y |
| Common Elements Included: | Y |
| Heat Included: | Y |
| Parking Included: | Y |
| Building Insurance Included: | Y |
| Fireplace/Stove: | Y |
| Heat Source: | Gas |
| Heat Type: | Forced Air |
| Central Air Conditioning: | Central Air |
$
%
Years
This calculator is for demonstration purposes only. Always consult a professional
financial advisor before making personal financial decisions.
| Although the information displayed is believed to be accurate, no warranties or representations are made of any kind. |
| REAL BROKER ONTARIO LTD. |
|
|

Mina Nourikhalichi
Broker
Dir:
416-882-5419
Bus:
905-731-2000
Fax:
905-886-7556
| Virtual Tour | Book Showing | Email a Friend |
Jump To:
At a Glance:
| Type: | Condo - Condo Apt |
| Area: | Toronto |
| Municipality: | Toronto |
| Neighbourhood: | Dorset Park |
| Style: | Apartment |
| Tax: | $1,805.6 |
| Maintenance Fee: | $499 |
| Beds: | 1+1 |
| Baths: | 1 |
| Garage: | 1 |
| Fireplace: | Y |
Locatin Map:
Payment Calculator:

