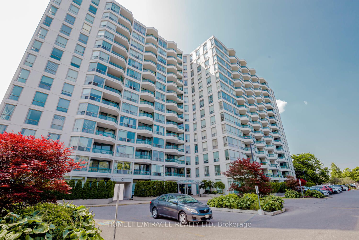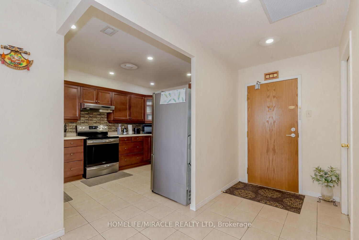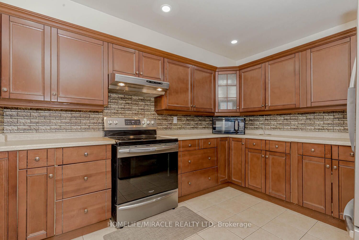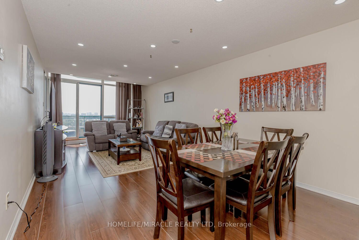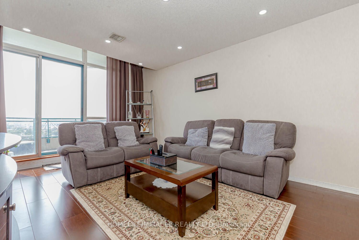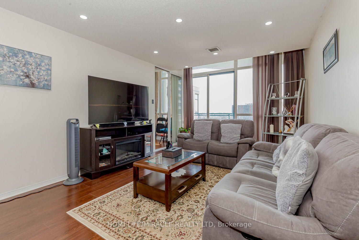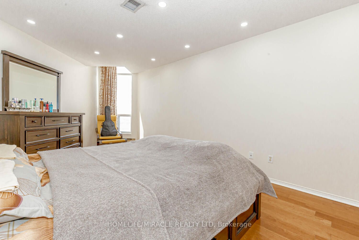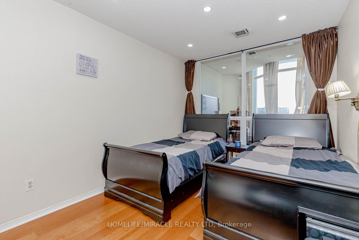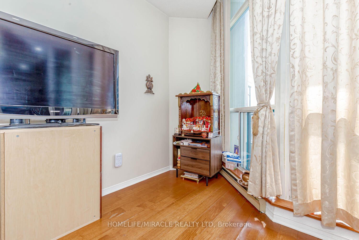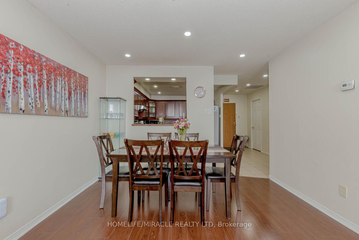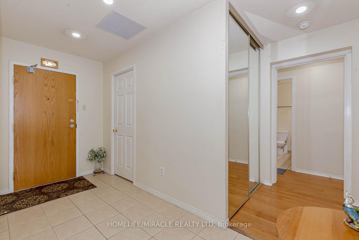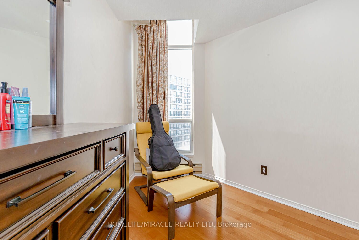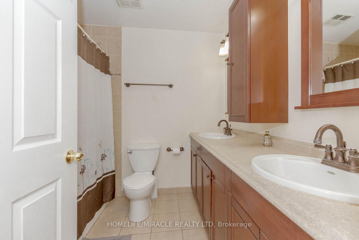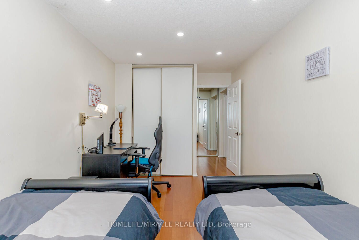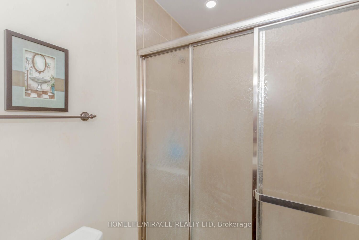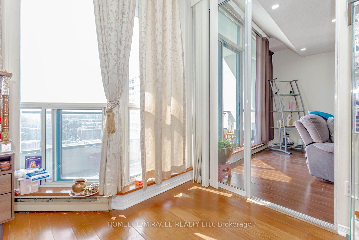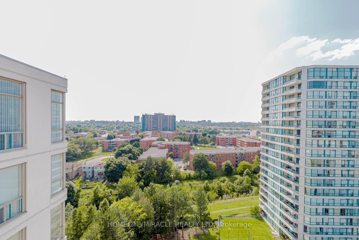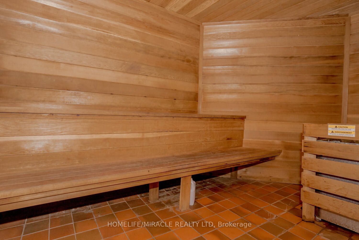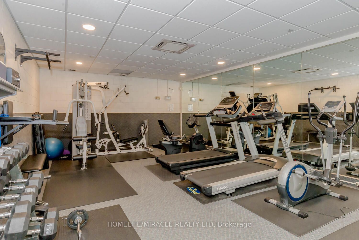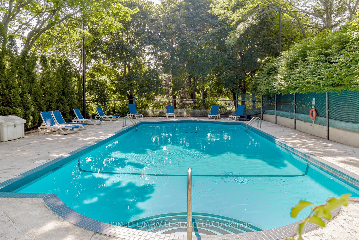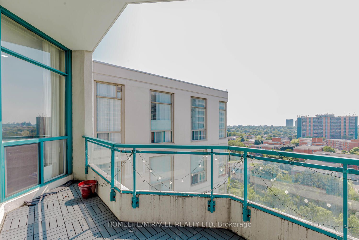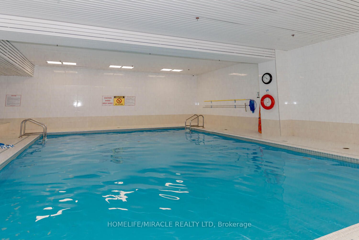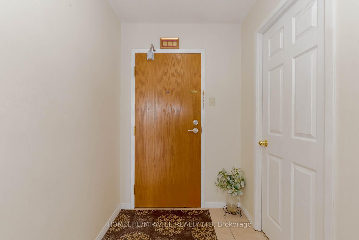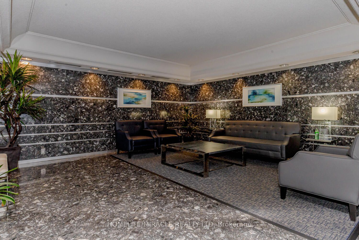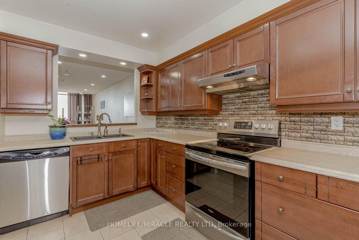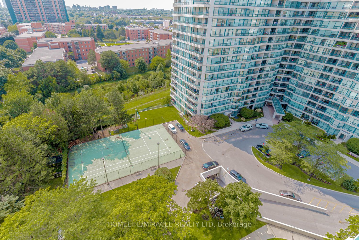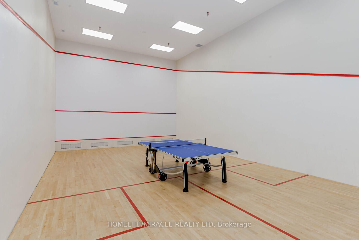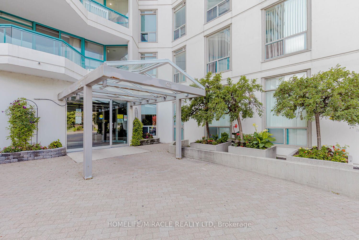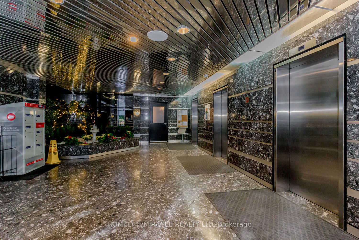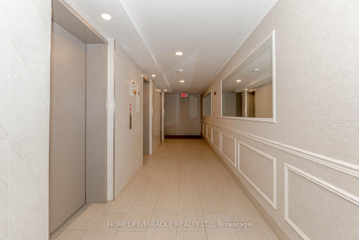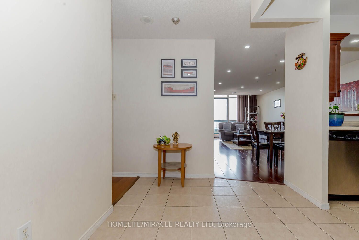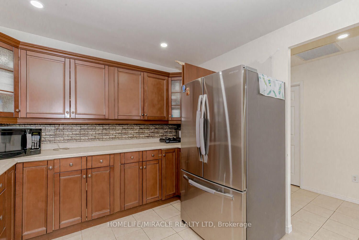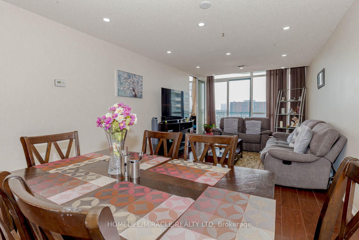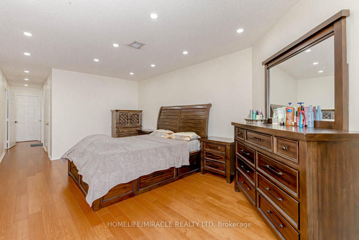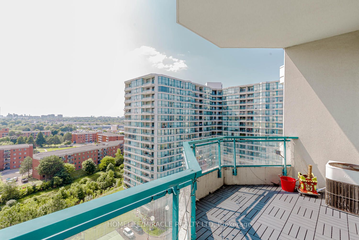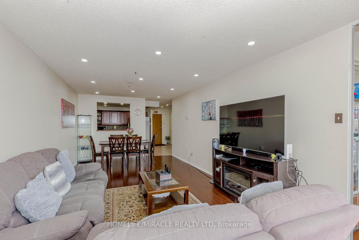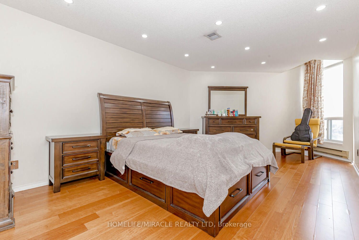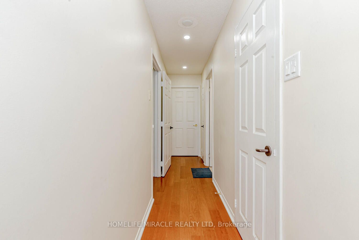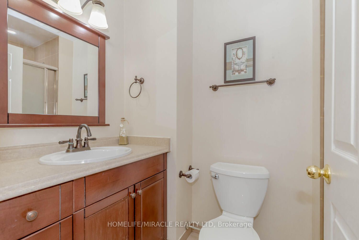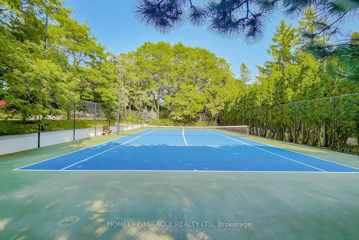$670,000
Available - For Sale
Listing ID: E9247756
4727 Sheppard Ave East , Unit 1508, Toronto, M1S 5B3, Ontario
| PENTHOUSE CONDO OVERLOOKING TO THE CITY SITUATED AT ONE OF THE BEST LOCATION. LARGE WINDOWS FILLING FULL OF SUNLIGHT AND OPEN BALCONY GIVES EXCELLENT VIEW TO THE CITY. POT LIGHTS, LARGE EAT IN KITCHEN, NO CARPET THROUGH OUT. LARGE CONDO WITH 1370 Sq. Ft. VERY CLEAN AND WELL MANAGED. BALCONY WITH PATIO TILES. LUXURY STYLED BATHS. DEN CAN BE USED AAS 3RD BR OR PRIVATE WORK SPACE, PRAYER ROOM. INCLUDES RARE 2 INDIVIDUAL PARKINGS INCLUDED. WELL MANAGED BUILDING WITH POOL, TENNIS COURTS, GYM, SAUNA, PARTY ROOM AND GAMES ROOS, CONCERGED. READY TO MOVE IN.. EASY ACCESS TO SUBWAY AND STC. HOME. CLOSE TO WHITE HAEN PS AND AGINCOURT COLLEGIATE. MUST MAKE YOUR DREAM |
| Extras: 2 INDIVIDUAL PARKINGS INCLUDED. POT LIGHTS MAKES BRIGHT. HEAT PUMP BEING OFFERED THROUGH MANAGEMENT. WALK OUT TO THE BALCONY WITH PATIO TILES LARGE WINDOWS. |
| Price | $670,000 |
| Taxes: | $1938.44 |
| Maintenance Fee: | 796.59 |
| Address: | 4727 Sheppard Ave East , Unit 1508, Toronto, M1S 5B3, Ontario |
| Province/State: | Ontario |
| Condo Corporation No | MTCC |
| Level | 14 |
| Unit No | 8 |
| Directions/Cross Streets: | Mccowan Rd & Sheppard Ave E |
| Rooms: | 6 |
| Bedrooms: | 2 |
| Bedrooms +: | 1 |
| Kitchens: | 1 |
| Family Room: | N |
| Basement: | None |
| Property Type: | Condo Apt |
| Style: | Apartment |
| Exterior: | Concrete |
| Garage Type: | Underground |
| Garage(/Parking)Space: | 2.00 |
| Drive Parking Spaces: | 0 |
| Park #1 | |
| Parking Spot: | U19 |
| Parking Type: | Owned |
| Legal Description: | P2 |
| Park #2 | |
| Parking Spot: | U26 |
| Parking Type: | Owned |
| Legal Description: | P2 |
| Monthly Parking Cost: | 0.00 |
| Exposure: | W |
| Balcony: | Open |
| Locker: | None |
| Pet Permited: | Restrict |
| Retirement Home: | N |
| Approximatly Square Footage: | 1200-1399 |
| Building Amenities: | Concierge, Exercise Room, Gym, Outdoor Pool, Sauna, Squash/Racquet Court |
| Maintenance: | 796.59 |
| CAC Included: | Y |
| Water Included: | Y |
| Cabel TV Included: | Y |
| Common Elements Included: | Y |
| Parking Included: | Y |
| Building Insurance Included: | Y |
| Fireplace/Stove: | N |
| Heat Source: | Electric |
| Heat Type: | Forced Air |
| Central Air Conditioning: | Central Air |
$
%
Years
This calculator is for demonstration purposes only. Always consult a professional
financial advisor before making personal financial decisions.
| Although the information displayed is believed to be accurate, no warranties or representations are made of any kind. |
| HOMELIFE/MIRACLE REALTY LTD |
|
|

Mina Nourikhalichi
Broker
Dir:
416-882-5419
Bus:
905-731-2000
Fax:
905-886-7556
| Virtual Tour | Book Showing | Email a Friend |
Jump To:
At a Glance:
| Type: | Condo - Condo Apt |
| Area: | Toronto |
| Municipality: | Toronto |
| Neighbourhood: | Agincourt South-Malvern West |
| Style: | Apartment |
| Tax: | $1,938.44 |
| Maintenance Fee: | $796.59 |
| Beds: | 2+1 |
| Baths: | 2 |
| Garage: | 2 |
| Fireplace: | N |
Locatin Map:
Payment Calculator:

