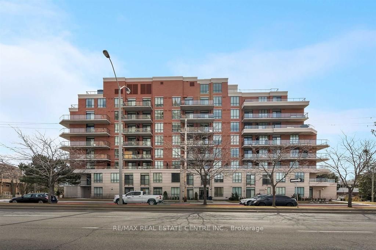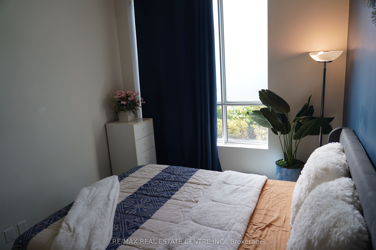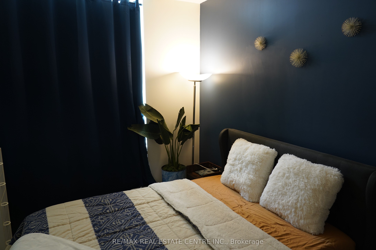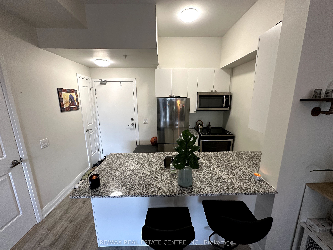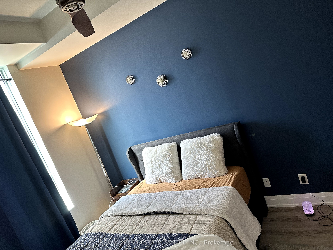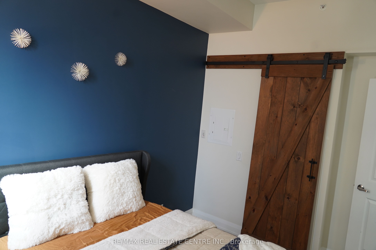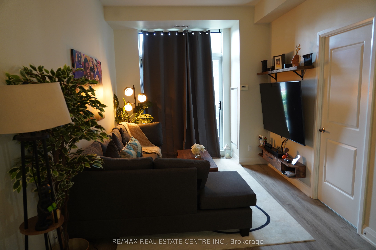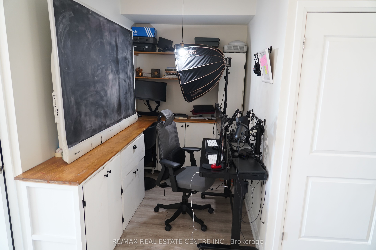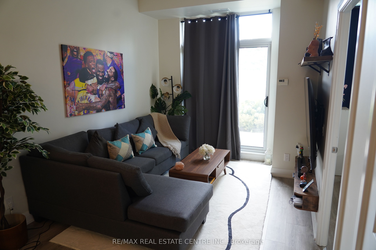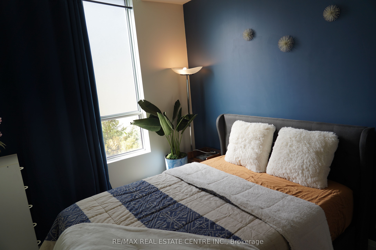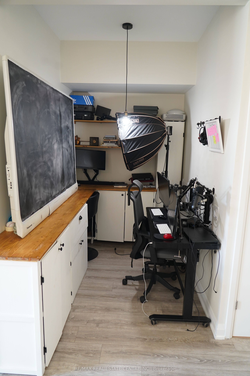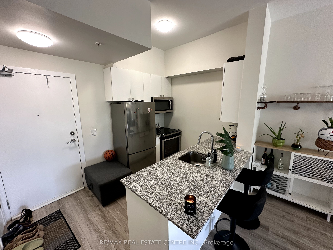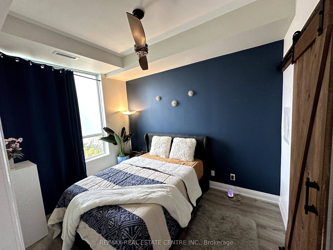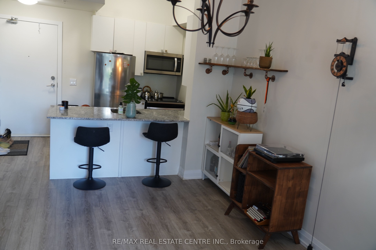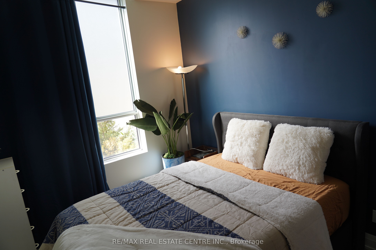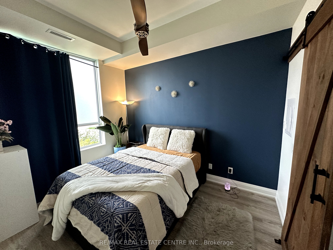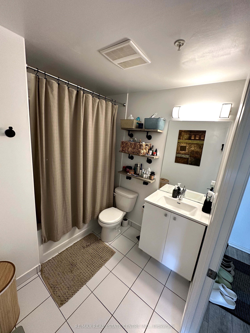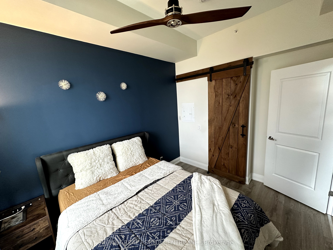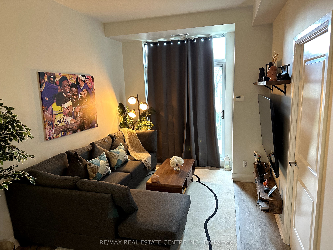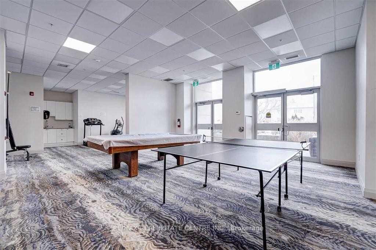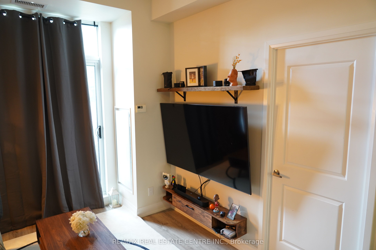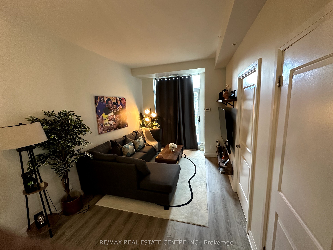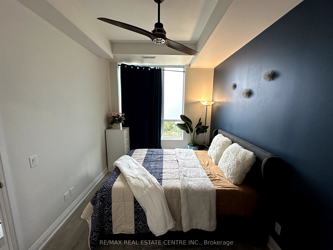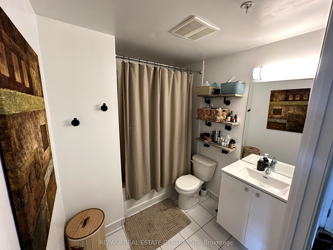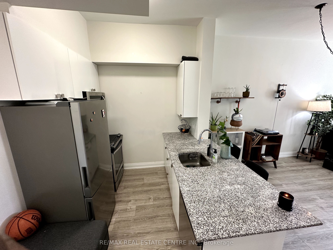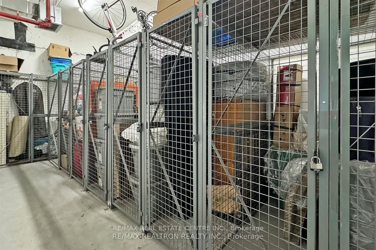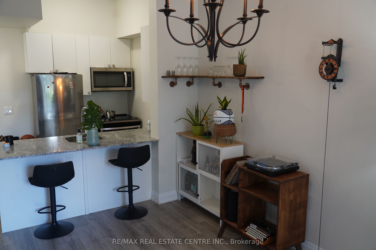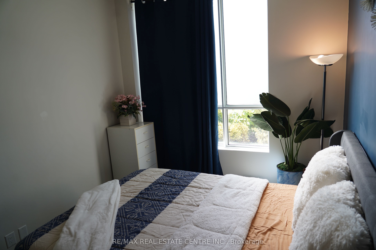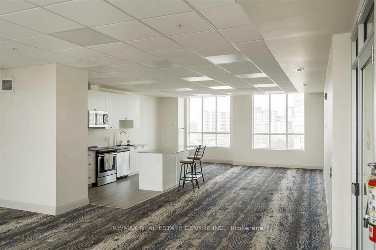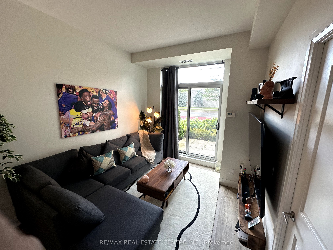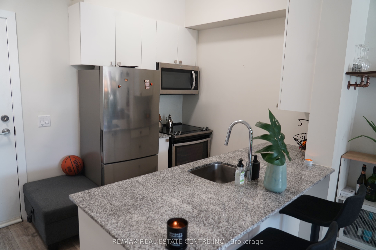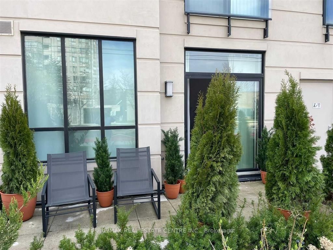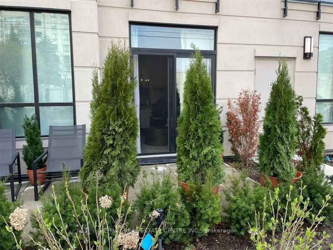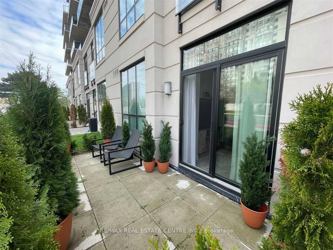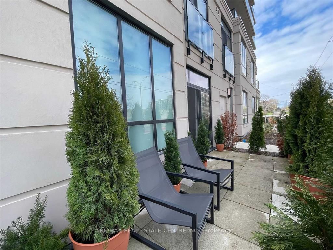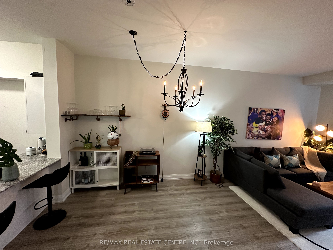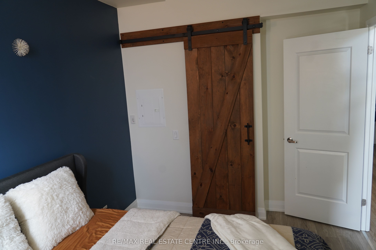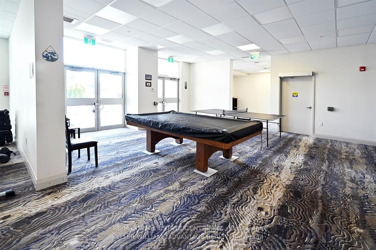$519,900
Available - For Sale
Listing ID: E9247499
3655 Kingston Rd , Unit 105, Toronto, M1M 1S2, Ontario
| This Condo Is A Perfect Blend Of Luxury and Modern Style With Spacious Functional Layout. It Comes With 1+1 Bedrooms & One Modern Four Piece Washroom. You Are Guaranteed To Fall In Love With The Amazing 11 Feet Smooth High Ceiling Throughout The Unit Along With That Enjoy The Urban Living Where Every Convenience Is Nearby. The Oversized Primary Bedroom Comes With a spacious walk in closet. And The Den Is A Great Multi-Functional Space Could Easily Be Converted Into An Office, A Home Gym Or A Lounge Space. You Cant Beat the Location, It is An Easy Commute, With Access To TTC And Nearby Eglinton Go Station. Endless Recreation With Nearby Scarborough Bluffs Park, Guild Park And Gardens, And Waterfront Trails. Features such as Modern Finishes, Stainless Steel Appliances are just to name few of Them in This Sought-after Guildwood Condo. It is Move in Ready. The Unit Also Comes With Parking, A Locker And Very Reasonable Maintenance Fees. |
| Extras: Building Amenities: Beautiful Rooftop Patio With Lakeview, Gym, Party Room, Visitor Parking, Concierge |
| Price | $519,900 |
| Taxes: | $1895.80 |
| Maintenance Fee: | 579.75 |
| Address: | 3655 Kingston Rd , Unit 105, Toronto, M1M 1S2, Ontario |
| Province/State: | Ontario |
| Condo Corporation No | TSCC |
| Level | 1 |
| Unit No | 3 |
| Directions/Cross Streets: | Kingston and Markham |
| Rooms: | 6 |
| Bedrooms: | 1 |
| Bedrooms +: | 1 |
| Kitchens: | 1 |
| Family Room: | N |
| Basement: | None |
| Approximatly Age: | 0-5 |
| Property Type: | Condo Apt |
| Style: | Apartment |
| Exterior: | Brick, Concrete |
| Garage Type: | Underground |
| Garage(/Parking)Space: | 1.00 |
| Drive Parking Spaces: | 1 |
| Park #1 | |
| Parking Type: | Owned |
| Legal Description: | Level 6 Unit 5 |
| Exposure: | N |
| Balcony: | Open |
| Locker: | Owned |
| Pet Permited: | Restrict |
| Approximatly Age: | 0-5 |
| Approximatly Square Footage: | 700-799 |
| Building Amenities: | Concierge, Guest Suites, Rooftop Deck/Garden |
| Property Features: | Hospital, Lake/Pond, Park, Public Transit, School |
| Maintenance: | 579.75 |
| CAC Included: | Y |
| Common Elements Included: | Y |
| Heat Included: | Y |
| Parking Included: | Y |
| Building Insurance Included: | Y |
| Fireplace/Stove: | N |
| Heat Source: | Gas |
| Heat Type: | Forced Air |
| Central Air Conditioning: | Central Air |
$
%
Years
This calculator is for demonstration purposes only. Always consult a professional
financial advisor before making personal financial decisions.
| Although the information displayed is believed to be accurate, no warranties or representations are made of any kind. |
| RE/MAX REAL ESTATE CENTRE INC. |
|
|

Mina Nourikhalichi
Broker
Dir:
416-882-5419
Bus:
905-731-2000
Fax:
905-886-7556
| Book Showing | Email a Friend |
Jump To:
At a Glance:
| Type: | Condo - Condo Apt |
| Area: | Toronto |
| Municipality: | Toronto |
| Neighbourhood: | Scarborough Village |
| Style: | Apartment |
| Approximate Age: | 0-5 |
| Tax: | $1,895.8 |
| Maintenance Fee: | $579.75 |
| Beds: | 1+1 |
| Baths: | 1 |
| Garage: | 1 |
| Fireplace: | N |
Locatin Map:
Payment Calculator:

