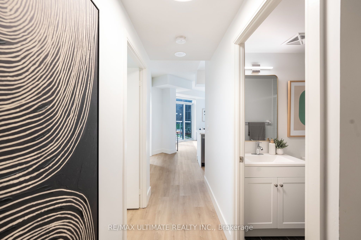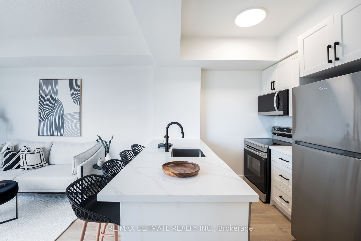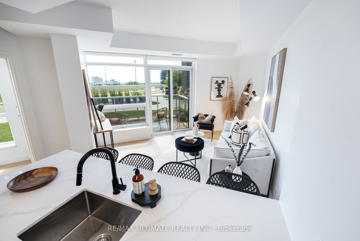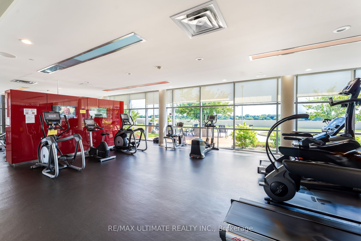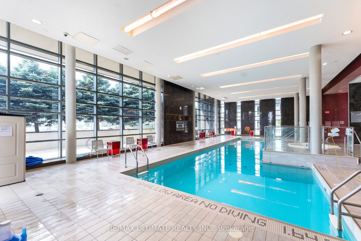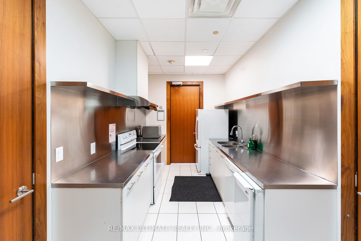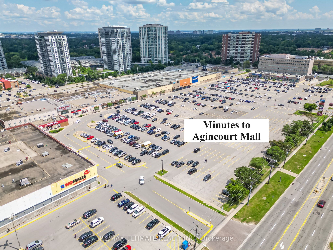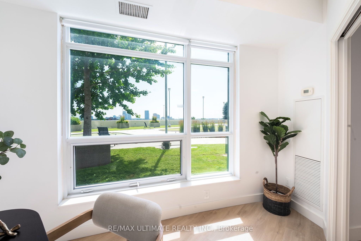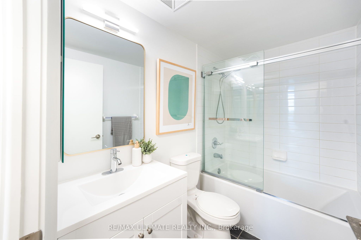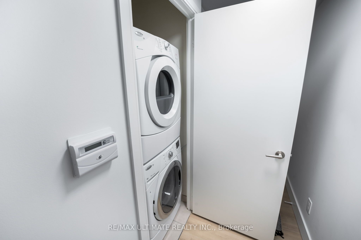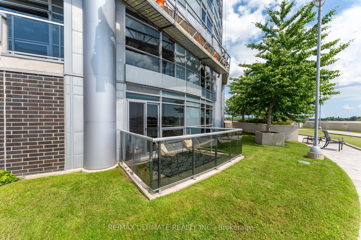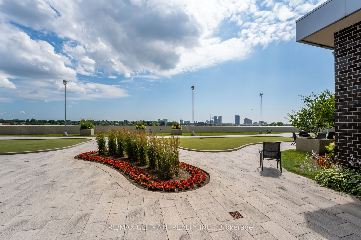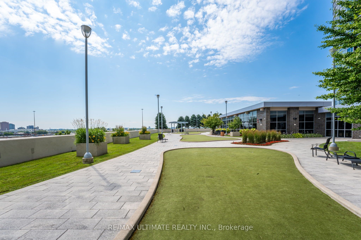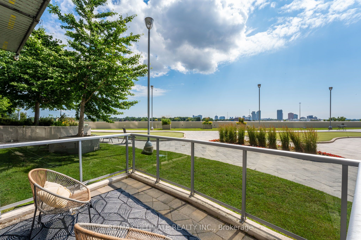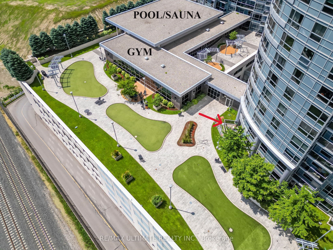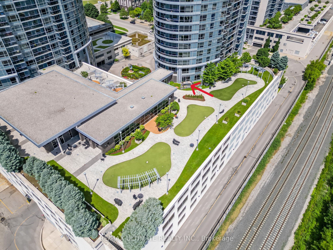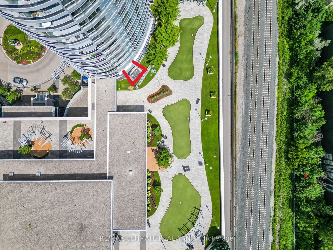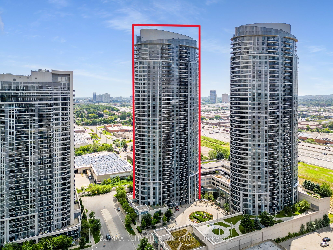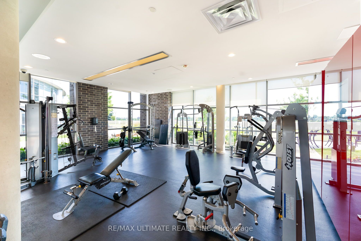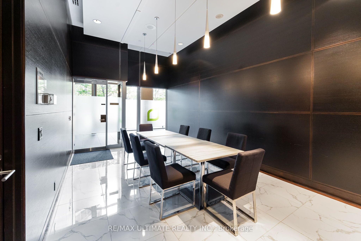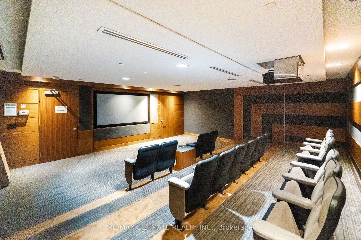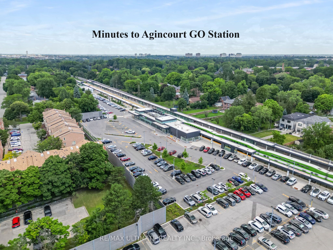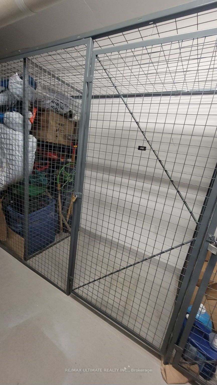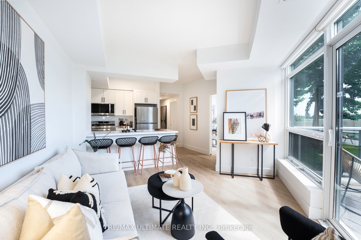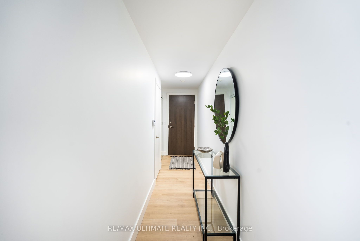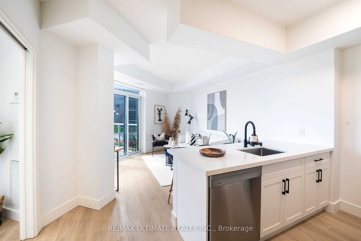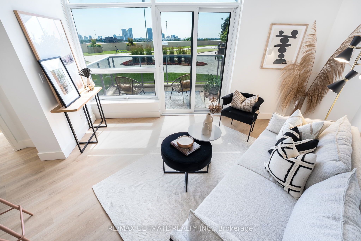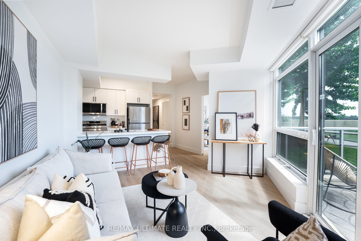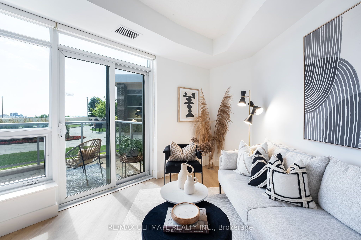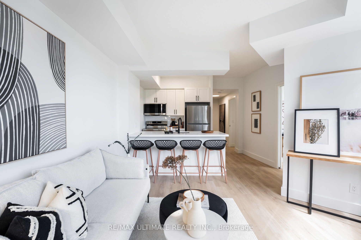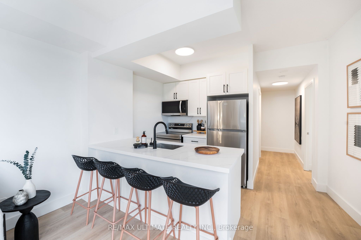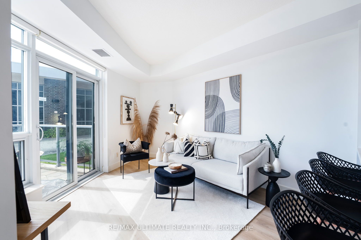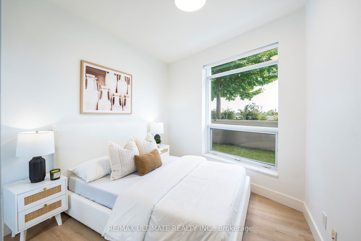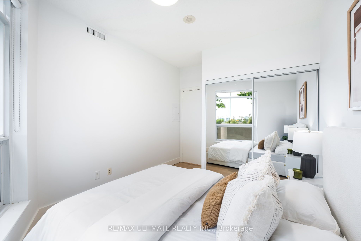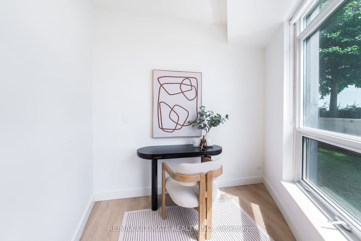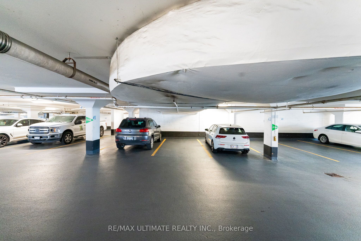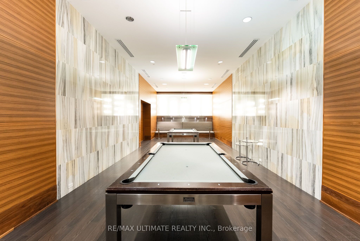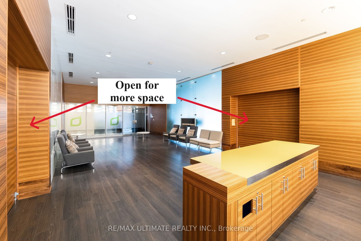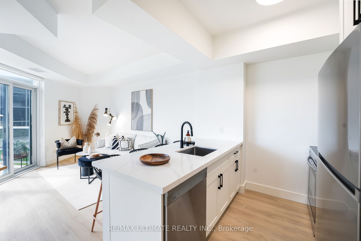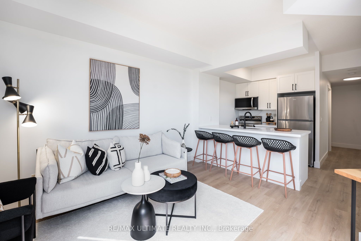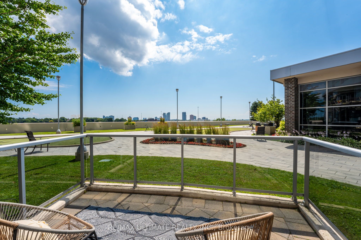$556,800
Available - For Sale
Listing ID: E9038993
135 Village Green Sq , Unit 517, Toronto, M1S 0G4, Ontario
| Don't miss out on this incredible opportunity at Solaris 2! This one-of-a-kind unit has been completely revamped in July 2024, with a brand-new kitchen, appliances, flooring, lighting, and bathroom vanity. The layout is both practical and the unit is conveniently situated, offering quick access to the gym, pool, and sauna just steps away on the same floor. You can also take advantage of the expansive terrace, featuring walking paths, a putting green, BBQ area, and ample seating! The parking spot is conveniently located on the 4th floor, accessible by just one flight of stairs from inside the building OR from the terrace instead of taking the elevator. Inside, you'll find a 1-bedroom unit with a converted den that can serve as a private office or a luxurious walk-in closet. The concierge and management office are dedicated to providing exceptional service, and the unit also comes with a locker for additional storage. The building boasts top-notch amenities including an indoor pool, visitor parking, gym, guest suites, media room, sauna, party room, meeting room, dining room, billiards room, and a 24-hour concierge. This is a must-see unit that offers a truly elevated living experience! |
| Extras: Mins to 401, GO Station, Kennedy Commons, Scarborough Town Centre, Agincourt Mall. Steps to greenspace & daycare and only a short walk to TTC stop. Be sure to view the virtual tour, photo & video. It truly is a special unit! |
| Price | $556,800 |
| Taxes: | $2274.00 |
| Maintenance Fee: | 454.98 |
| Address: | 135 Village Green Sq , Unit 517, Toronto, M1S 0G4, Ontario |
| Province/State: | Ontario |
| Condo Corporation No | TSCC |
| Level | 5 |
| Unit No | 3 |
| Locker No | 243 |
| Directions/Cross Streets: | Kennedy and Highway 401 |
| Rooms: | 5 |
| Bedrooms: | 1 |
| Bedrooms +: | 1 |
| Kitchens: | 1 |
| Family Room: | N |
| Basement: | None |
| Property Type: | Condo Apt |
| Style: | Apartment |
| Exterior: | Concrete |
| Garage Type: | None |
| Garage(/Parking)Space: | 0.00 |
| Drive Parking Spaces: | 1 |
| Park #1 | |
| Parking Type: | Owned |
| Exposure: | Se |
| Balcony: | Terr |
| Locker: | Owned |
| Pet Permited: | Restrict |
| Approximatly Square Footage: | 600-699 |
| Building Amenities: | Concierge, Games Room, Guest Suites, Indoor Pool, Party/Meeting Room, Visitor Parking |
| Property Features: | Clear View, Public Transit, Terraced |
| Maintenance: | 454.98 |
| Water Included: | Y |
| Common Elements Included: | Y |
| Parking Included: | Y |
| Building Insurance Included: | Y |
| Fireplace/Stove: | N |
| Heat Source: | Gas |
| Heat Type: | Forced Air |
| Central Air Conditioning: | Central Air |
| Laundry Level: | Main |
$
%
Years
This calculator is for demonstration purposes only. Always consult a professional
financial advisor before making personal financial decisions.
| Although the information displayed is believed to be accurate, no warranties or representations are made of any kind. |
| RE/MAX ULTIMATE REALTY INC. |
|
|

Mina Nourikhalichi
Broker
Dir:
416-882-5419
Bus:
905-731-2000
Fax:
905-886-7556
| Virtual Tour | Book Showing | Email a Friend |
Jump To:
At a Glance:
| Type: | Condo - Condo Apt |
| Area: | Toronto |
| Municipality: | Toronto |
| Neighbourhood: | Agincourt South-Malvern West |
| Style: | Apartment |
| Tax: | $2,274 |
| Maintenance Fee: | $454.98 |
| Beds: | 1+1 |
| Baths: | 1 |
| Fireplace: | N |
Locatin Map:
Payment Calculator:

