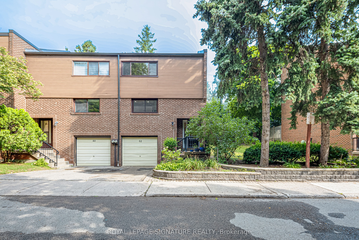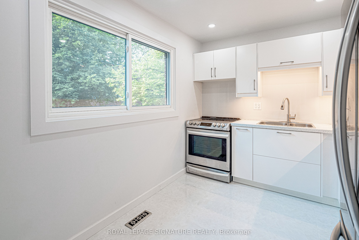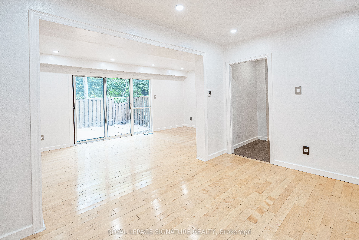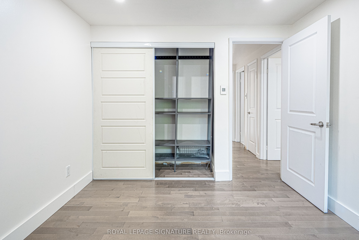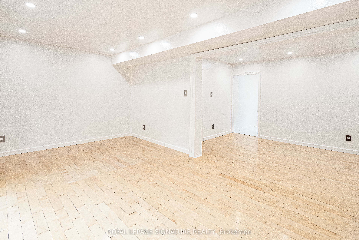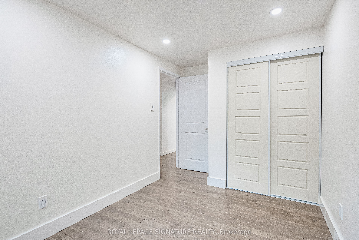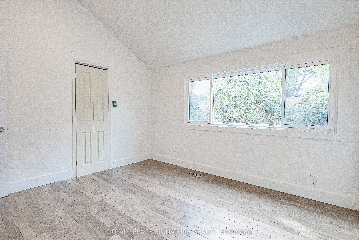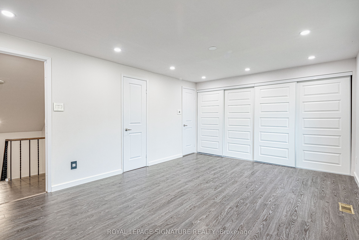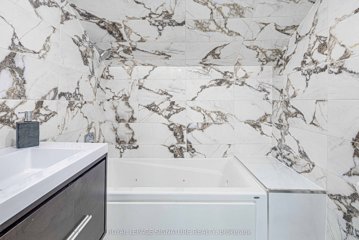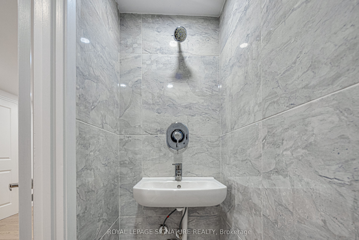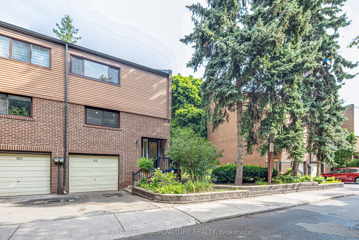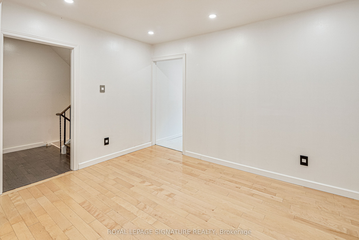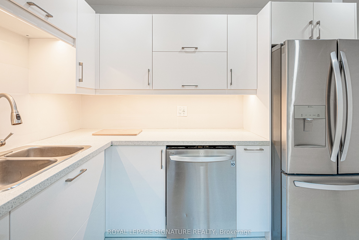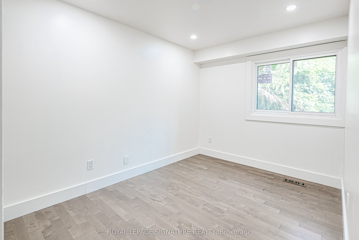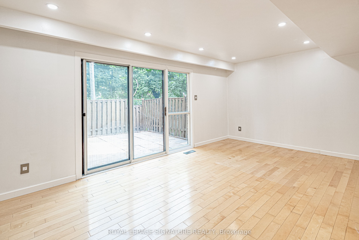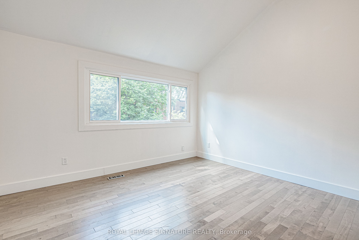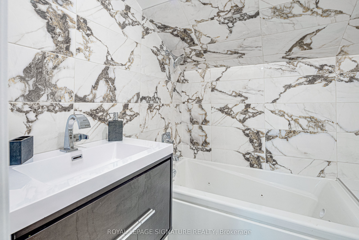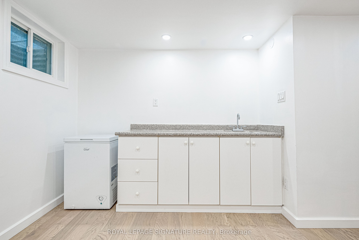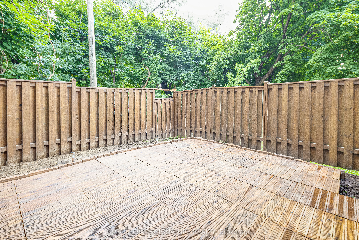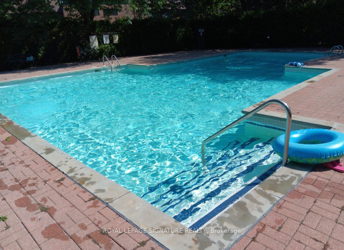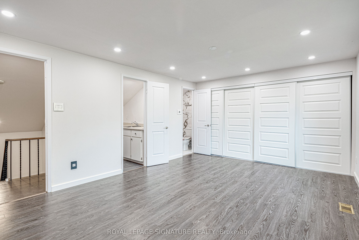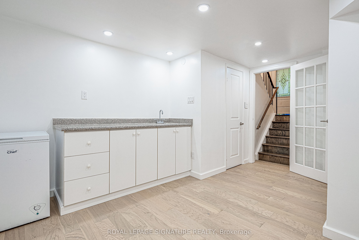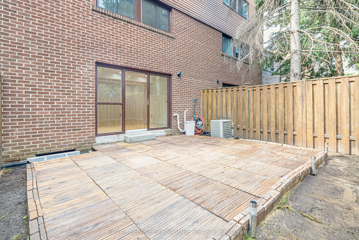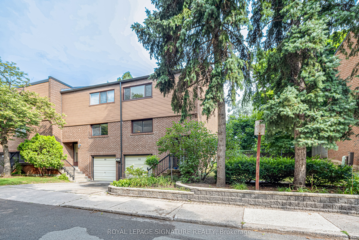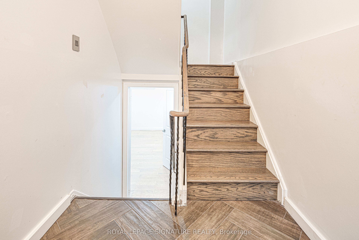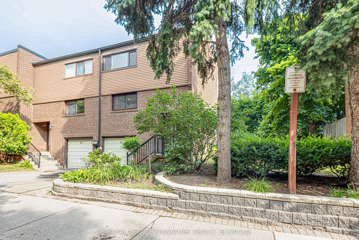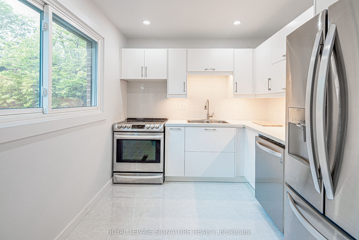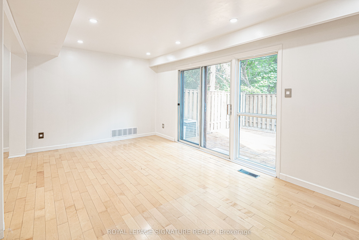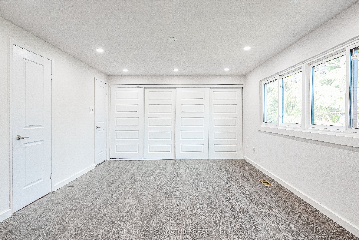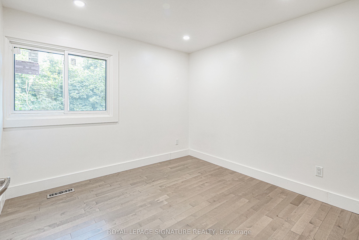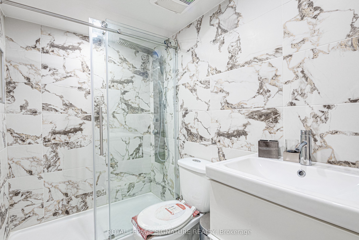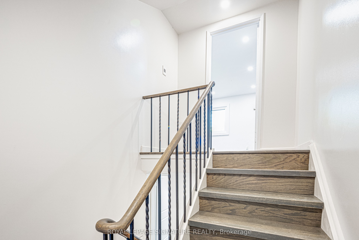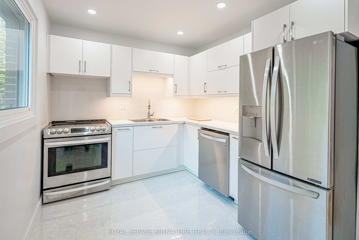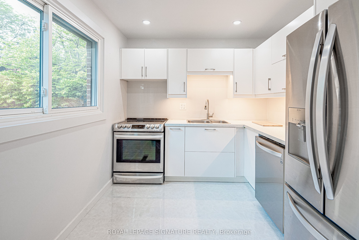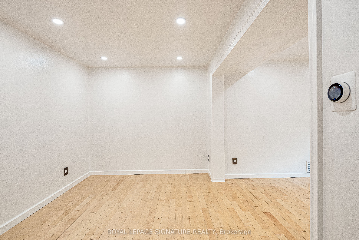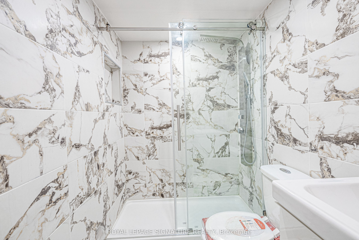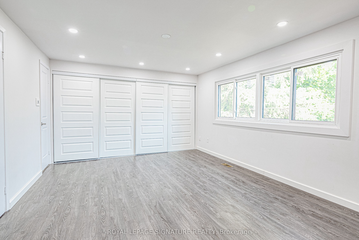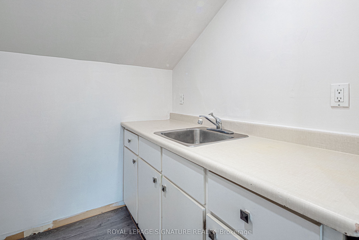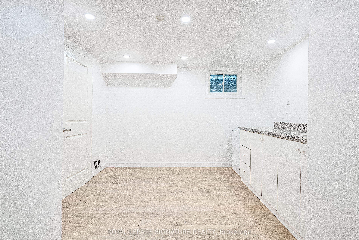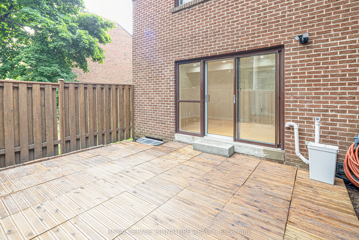$975,000
Available - For Sale
Listing ID: C9258885
82 Song Meadoway , Unit 92, Toronto, M2H 2T7, Ontario
| Welcome to your new home ! This 3-storey end-unit townhouse offers 1500+ sqft of living space. It features: a spacious living area with sliding walkout to a private fenced yard, which does not back on to other townhomes. 3rd floor primary bedroom with an ensuite bathroom and microjet tub and an additional ensuite space that can be used as kitchenette, office nook, walk in closet or full Laundry, Second floor offers 3 additional bedrooms one with cathedral-ceiling and walk in closet. Separate basement with a kitchenette and 3pc bathroom. Located in a top school district all walking distance (AY Jackson SS, Arbor Glen PS, Highland MS and French immersion school). This 4-bedroom, 3-bathroom fully tiled property has been renovated with top-quality finishings. A private parking and built-in oversize garage with door opener. Steps away from TTC direct to Don Mills/Finch station, shops, restaurants, banks, and parks. Close access to 404/401/407 Hwys. The complex is well-maintained with ample visitor parking, with a pool and playground at a 1/2 minute walk from the unit. Like a semi-detached, the townhouse has many new windows, a new roof (2024), a furnace (2018), and new kitchen with warranty, new bathrooms, new oak stairs with matching banister and new flooring. Don't miss out on this opportunity! |
| Extras: New Electrical Includes Top of the line light switches and plugs. (Le Grand, choose your program and your colour temperature) Pot Lights Throughout New Oak stairs & matching bannister. |
| Price | $975,000 |
| Taxes: | $3344.70 |
| Maintenance Fee: | 621.00 |
| Address: | 82 Song Meadoway , Unit 92, Toronto, M2H 2T7, Ontario |
| Province/State: | Ontario |
| Condo Corporation No | YCC |
| Level | 1 |
| Unit No | 92 |
| Directions/Cross Streets: | Don Mills & Steeles |
| Rooms: | 7 |
| Rooms +: | 1 |
| Bedrooms: | 4 |
| Bedrooms +: | 1 |
| Kitchens: | 1 |
| Kitchens +: | 1 |
| Family Room: | N |
| Basement: | Finished |
| Approximatly Age: | 31-50 |
| Property Type: | Condo Townhouse |
| Style: | 3-Storey |
| Exterior: | Brick |
| Garage Type: | Attached |
| Garage(/Parking)Space: | 1.00 |
| Drive Parking Spaces: | 1 |
| Park #1 | |
| Parking Type: | Owned |
| Exposure: | Ns |
| Balcony: | Terr |
| Locker: | None |
| Pet Permited: | Restrict |
| Retirement Home: | N |
| Approximatly Age: | 31-50 |
| Approximatly Square Footage: | 1400-1599 |
| Building Amenities: | Visitor Parking |
| Property Features: | Public Trans, School |
| Maintenance: | 621.00 |
| Water Included: | Y |
| Common Elements Included: | Y |
| Parking Included: | Y |
| Building Insurance Included: | Y |
| Fireplace/Stove: | N |
| Heat Source: | Gas |
| Heat Type: | Forced Air |
| Central Air Conditioning: | Central Air |
| Laundry Level: | Lower |
| Ensuite Laundry: | Y |
$
%
Years
This calculator is for demonstration purposes only. Always consult a professional
financial advisor before making personal financial decisions.
| Although the information displayed is believed to be accurate, no warranties or representations are made of any kind. |
| ROYAL LEPAGE SIGNATURE REALTY |
|
|

Mina Nourikhalichi
Broker
Dir:
416-882-5419
Bus:
905-731-2000
Fax:
905-886-7556
| Virtual Tour | Book Showing | Email a Friend |
Jump To:
At a Glance:
| Type: | Condo - Condo Townhouse |
| Area: | Toronto |
| Municipality: | Toronto |
| Neighbourhood: | Hillcrest Village |
| Style: | 3-Storey |
| Approximate Age: | 31-50 |
| Tax: | $3,344.7 |
| Maintenance Fee: | $621 |
| Beds: | 4+1 |
| Baths: | 3 |
| Garage: | 1 |
| Fireplace: | N |
Locatin Map:
Payment Calculator:

