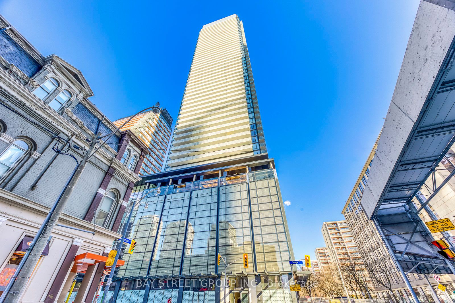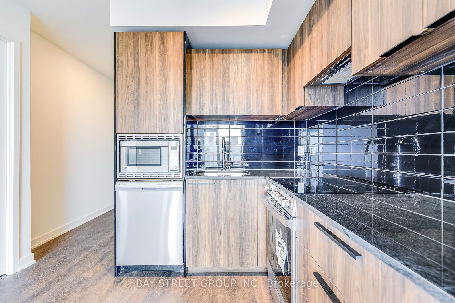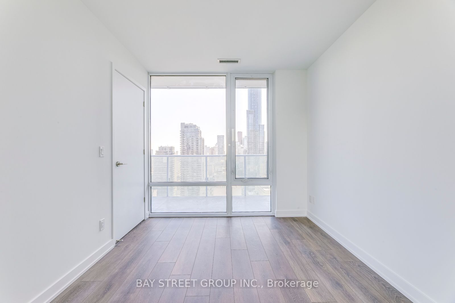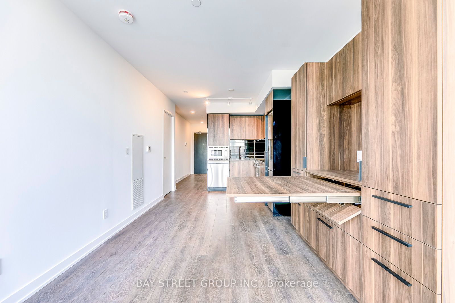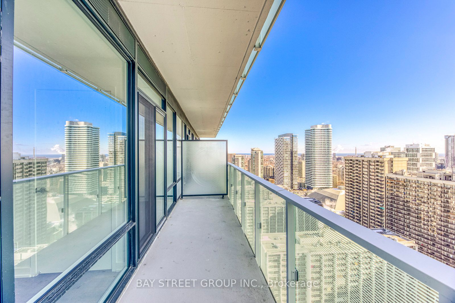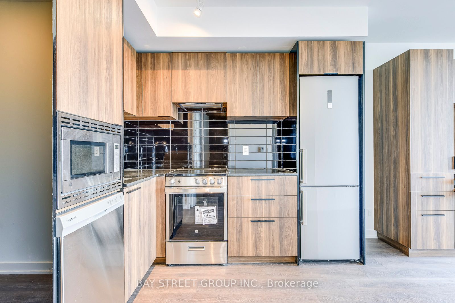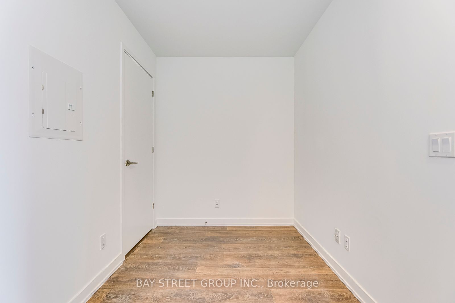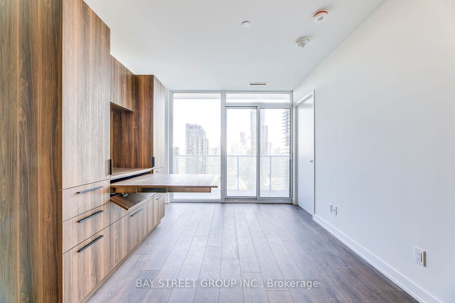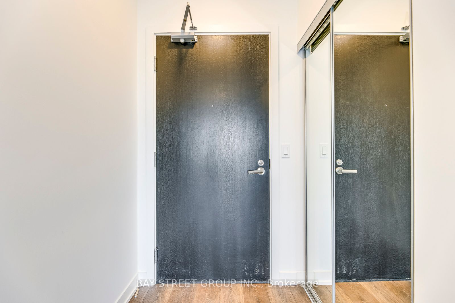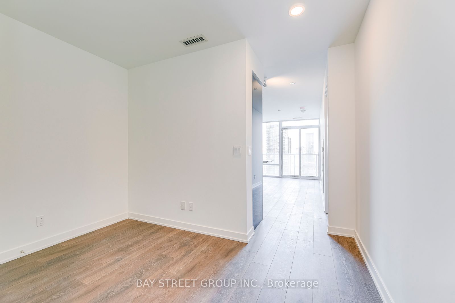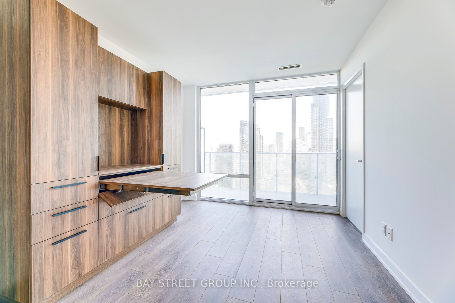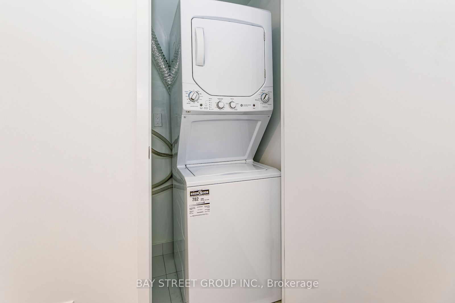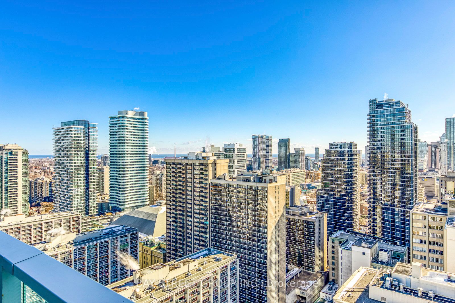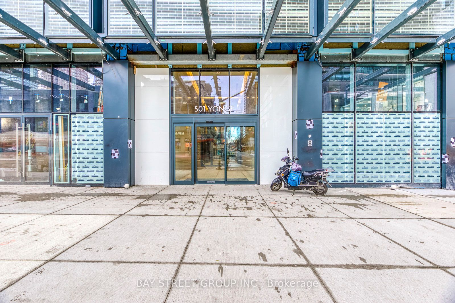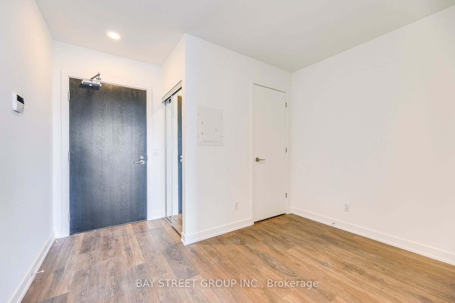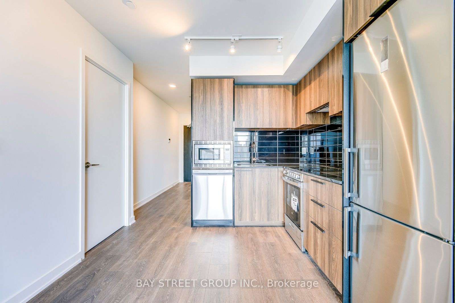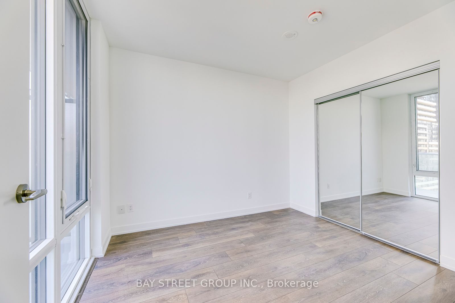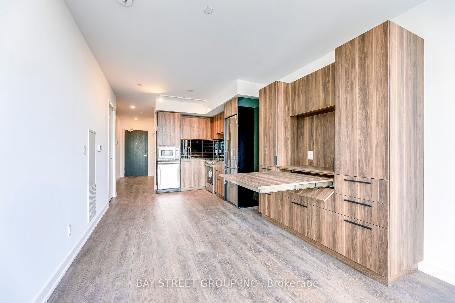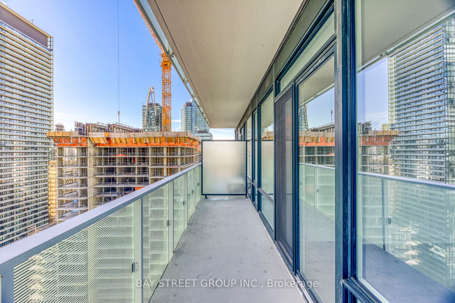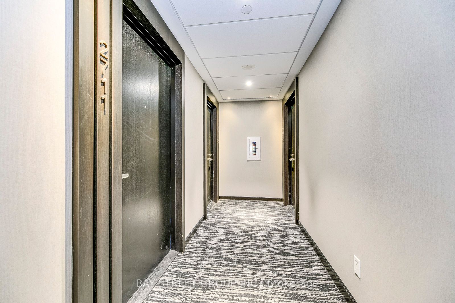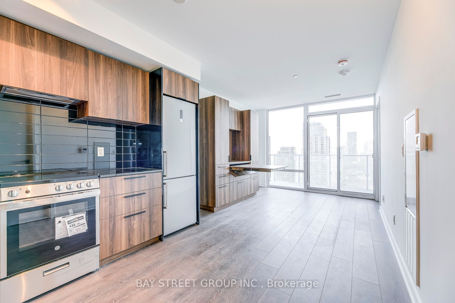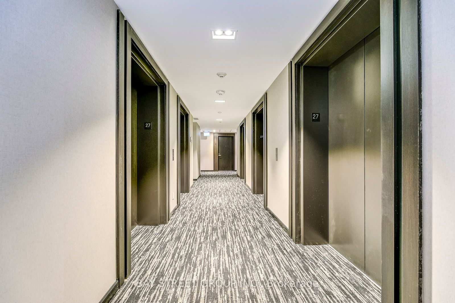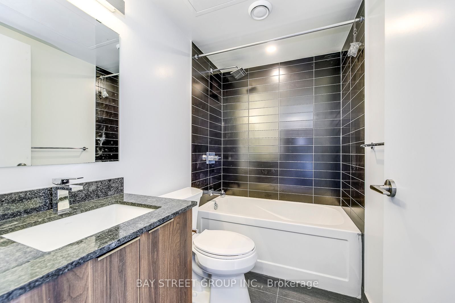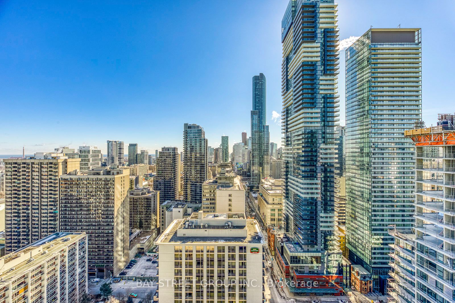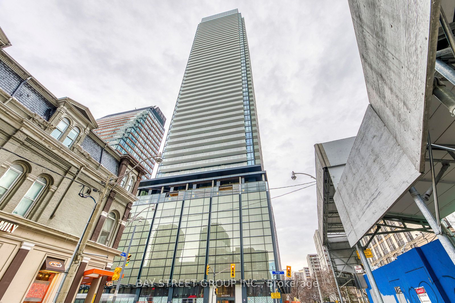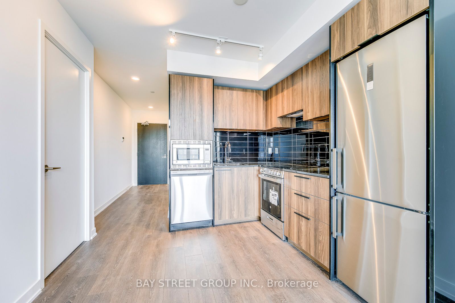$2,600
Available - For Rent
Listing ID: C9258059
501 Yonge St , Unit 2711, Toronto, M4Y 1Y4, Ontario
| Welcome to urban living at its finest! Discover this bright and spacious 1 bedroom plus 1 den condo in the heart of Toronto. <<<<This well-appointed unit offers 546 sq ft of sophisticated living space, featuring a modern kitchen with built-in appliances, and floor-to-ceiling windows that fill the home with natural light. >>>Enjoy breathtaking south-facing views of the city and lake from your large balcony, perfect for relaxation or entertaining.The condo boasts contemporary laminated flooring throughout and includes a locker for additional storage. Located just steps away from Yonge Street, you have easy access to College and Wellesley subway stations, shops, restaurants, hospitals, and banks, ensuring you're at the center of city life. |
| Extras: Premium amenities, including a 24-h concierge, fitness room, pool, sauna, garden, and theatre room. This condo offers an unparalleled blend of convenience, style, and comfort. Don't miss your chance to make this downtown gem your new home! |
| Price | $2,600 |
| Address: | 501 Yonge St , Unit 2711, Toronto, M4Y 1Y4, Ontario |
| Province/State: | Ontario |
| Condo Corporation No | TSCC |
| Level | 28 |
| Unit No | 11 |
| Directions/Cross Streets: | Yonge/Wellesley |
| Rooms: | 6 |
| Bedrooms: | 1 |
| Bedrooms +: | 1 |
| Kitchens: | 1 |
| Family Room: | N |
| Basement: | Apartment |
| Furnished: | N |
| Approximatly Age: | 0-5 |
| Property Type: | Condo Apt |
| Style: | Apartment |
| Exterior: | Concrete |
| Garage Type: | None |
| Garage(/Parking)Space: | 0.00 |
| Drive Parking Spaces: | 0 |
| Park #1 | |
| Parking Type: | None |
| Exposure: | S |
| Balcony: | Open |
| Locker: | Ensuite |
| Pet Permited: | Restrict |
| Retirement Home: | N |
| Approximatly Age: | 0-5 |
| Approximatly Square Footage: | 500-599 |
| Building Amenities: | Concierge, Gym, Outdoor Pool, Party/Meeting Room, Rooftop Deck/Garden, Visitor Parking |
| Property Features: | Clear View, Hospital, Library, Public Transit, Rec Centre, School Bus Route |
| CAC Included: | Y |
| Water Included: | Y |
| Common Elements Included: | Y |
| Heat Included: | Y |
| Building Insurance Included: | Y |
| Fireplace/Stove: | N |
| Heat Source: | Gas |
| Heat Type: | Forced Air |
| Central Air Conditioning: | Central Air |
| Laundry Level: | Main |
| Although the information displayed is believed to be accurate, no warranties or representations are made of any kind. |
| BAY STREET GROUP INC. |
|
|

Mina Nourikhalichi
Broker
Dir:
416-882-5419
Bus:
905-731-2000
Fax:
905-886-7556
| Virtual Tour | Book Showing | Email a Friend |
Jump To:
At a Glance:
| Type: | Condo - Condo Apt |
| Area: | Toronto |
| Municipality: | Toronto |
| Neighbourhood: | Bay Street Corridor |
| Style: | Apartment |
| Approximate Age: | 0-5 |
| Beds: | 1+1 |
| Baths: | 1 |
| Fireplace: | N |
Locatin Map:

