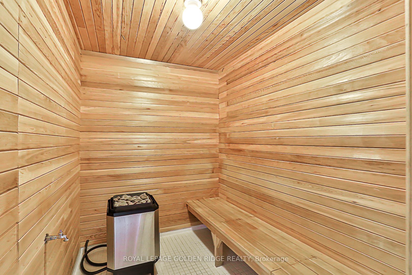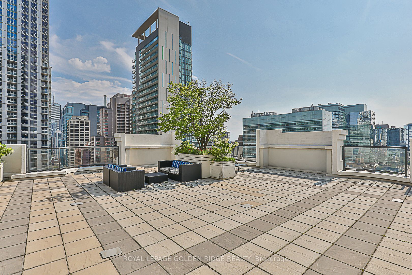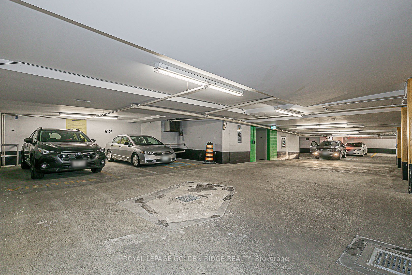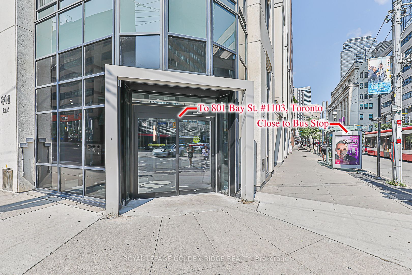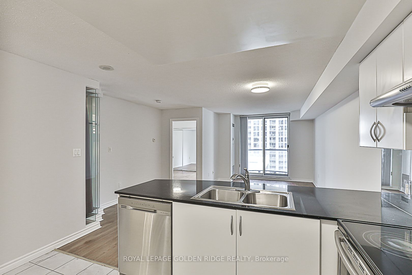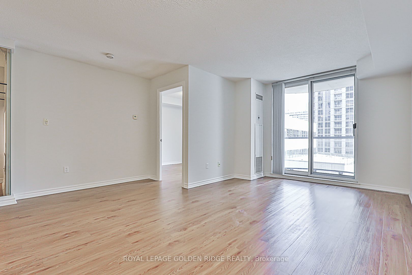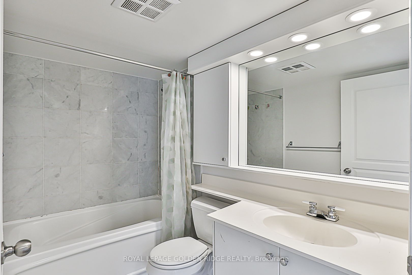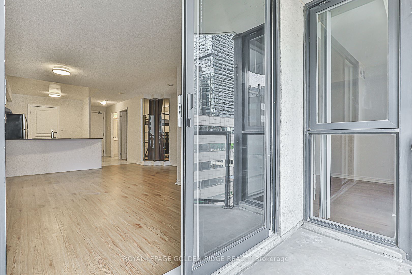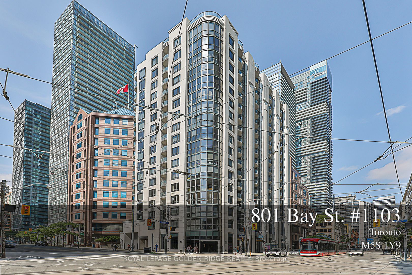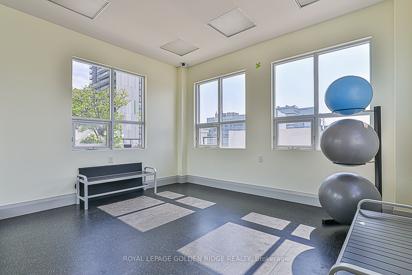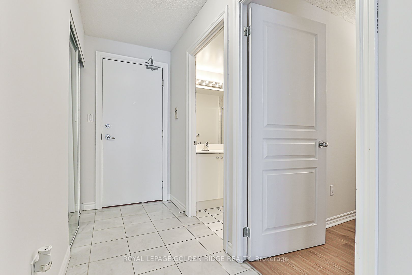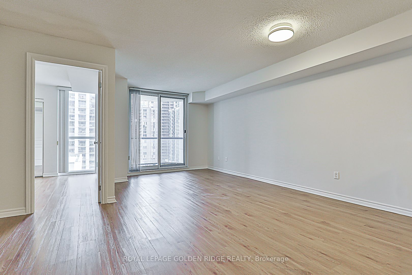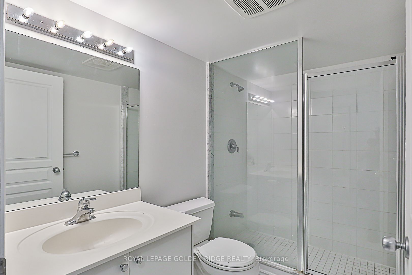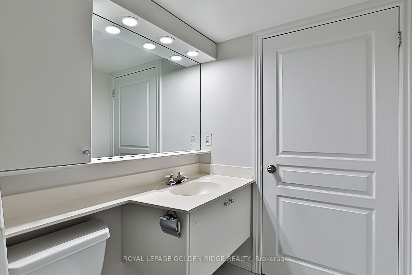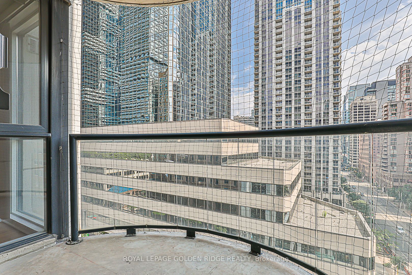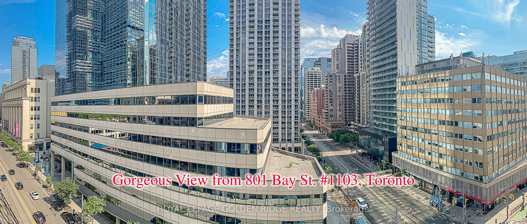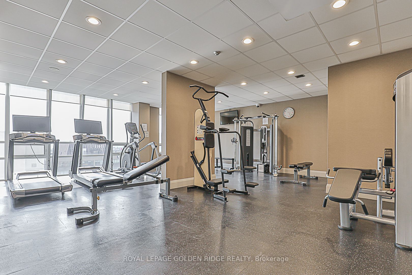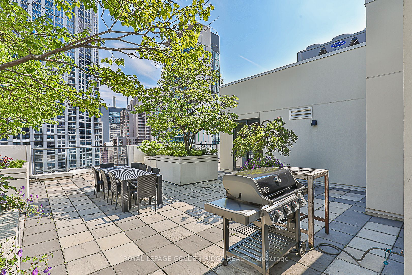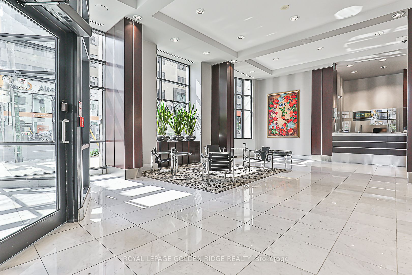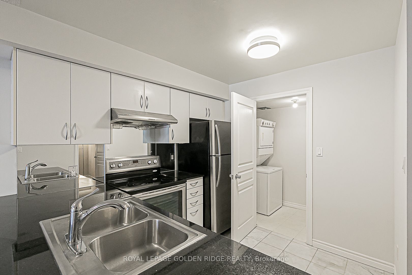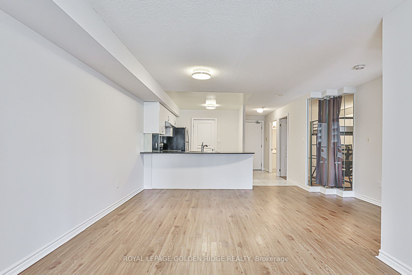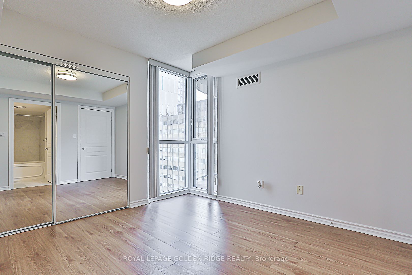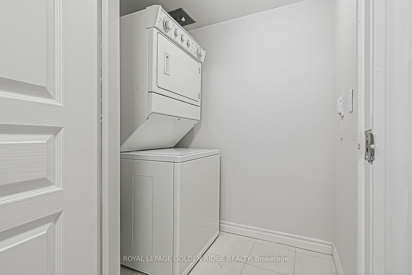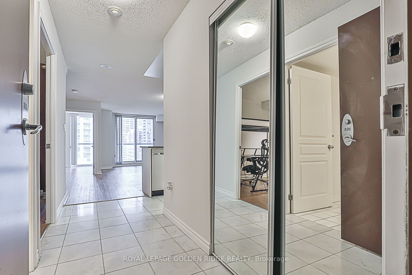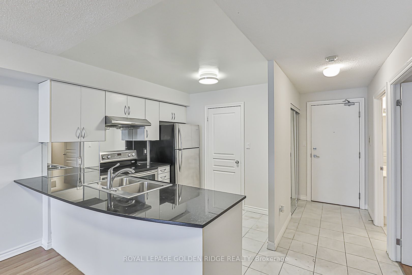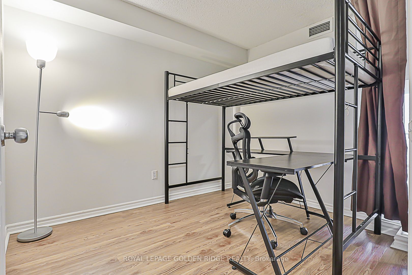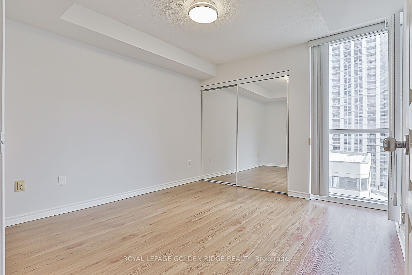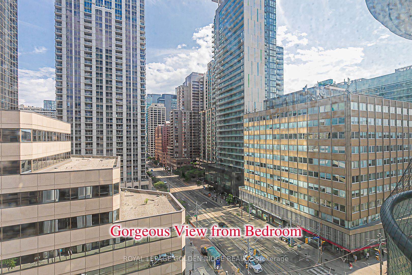$599,000
Available - For Sale
Listing ID: C9257884
801 Bay St , Unit 1103, Toronto, M5S 1Y9, Ontario
| Luxury Condo At "The Royalton" 1+1, 1 Bedroom Plus Large Den That Makes a Perfect Second Bedroom or Home Office! Open Kitchen Suite, Open Balcony, 2 Full Bath, Freshly New Paint, 1 Parking At Level A, 1 Storage Locker, S View. Maintenance includes Water, Heat and Rogers Internet! Building Offers Excellent Amenities; Including 24 Hour Concierge/Security, Well Equipped Gym, Rooftop Patio With BBQ's, Sauna, Party Room, Guest Suites and Visitor Parking! Steps to Subway, Shops, Grocery, Restaurants, 5 Major Hospitals, Universities and Queen Park! Easy Showing. Pls Allow 24 Hrs Notice For Showings. |
| Extras: Fridge, Stove, B/I Dishwasher, Washer & Dryer, All Elfs And Window Coverings. |
| Price | $599,000 |
| Taxes: | $3004.90 |
| Maintenance Fee: | 871.52 |
| Address: | 801 Bay St , Unit 1103, Toronto, M5S 1Y9, Ontario |
| Province/State: | Ontario |
| Condo Corporation No | MTCC |
| Level | 11 |
| Unit No | 03 |
| Locker No | B#43 |
| Directions/Cross Streets: | Bay St & College St |
| Rooms: | 5 |
| Bedrooms: | 1 |
| Bedrooms +: | 1 |
| Kitchens: | 1 |
| Family Room: | N |
| Basement: | Apartment |
| Property Type: | Condo Apt |
| Style: | Apartment |
| Exterior: | Brick |
| Garage Type: | Underground |
| Garage(/Parking)Space: | 1.00 |
| Drive Parking Spaces: | 1 |
| Park #1 | |
| Parking Type: | Owned |
| Exposure: | S |
| Balcony: | Open |
| Locker: | Owned |
| Pet Permited: | Restrict |
| Approximatly Square Footage: | 700-799 |
| Maintenance: | 871.52 |
| Water Included: | Y |
| Heat Included: | Y |
| Parking Included: | Y |
| Building Insurance Included: | Y |
| Fireplace/Stove: | N |
| Heat Source: | Electric |
| Heat Type: | Forced Air |
| Central Air Conditioning: | Central Air |
| Ensuite Laundry: | Y |
$
%
Years
This calculator is for demonstration purposes only. Always consult a professional
financial advisor before making personal financial decisions.
| Although the information displayed is believed to be accurate, no warranties or representations are made of any kind. |
| ROYAL LEPAGE GOLDEN RIDGE REALTY |
|
|

Mina Nourikhalichi
Broker
Dir:
416-882-5419
Bus:
905-731-2000
Fax:
905-886-7556
| Book Showing | Email a Friend |
Jump To:
At a Glance:
| Type: | Condo - Condo Apt |
| Area: | Toronto |
| Municipality: | Toronto |
| Neighbourhood: | Bay Street Corridor |
| Style: | Apartment |
| Tax: | $3,004.9 |
| Maintenance Fee: | $871.52 |
| Beds: | 1+1 |
| Baths: | 2 |
| Garage: | 1 |
| Fireplace: | N |
Locatin Map:
Payment Calculator:

