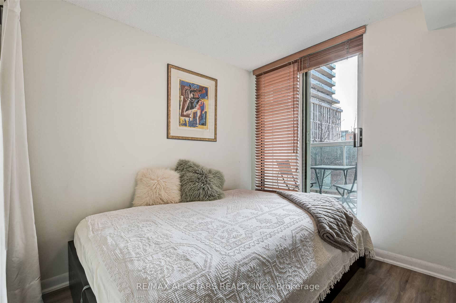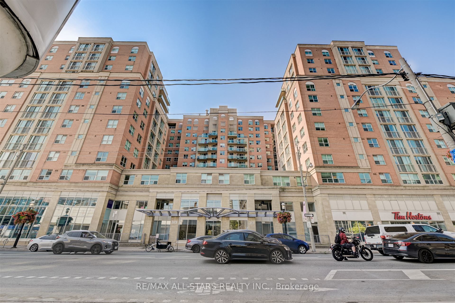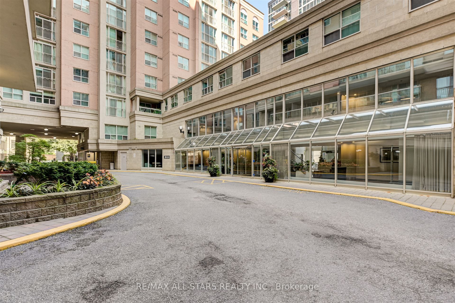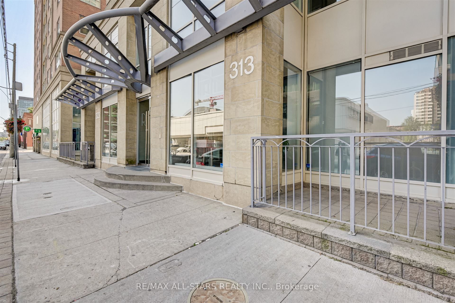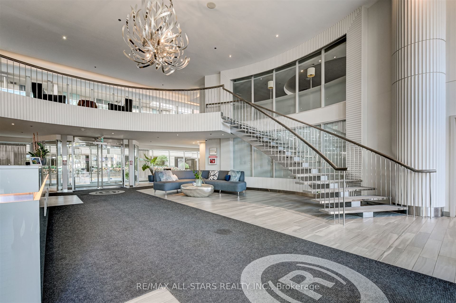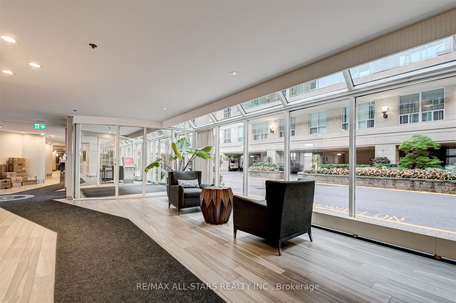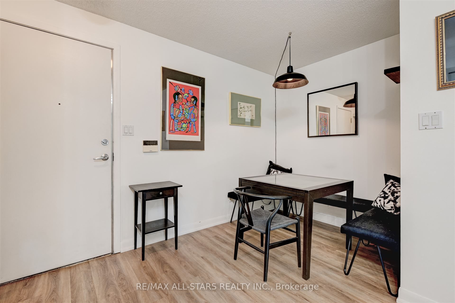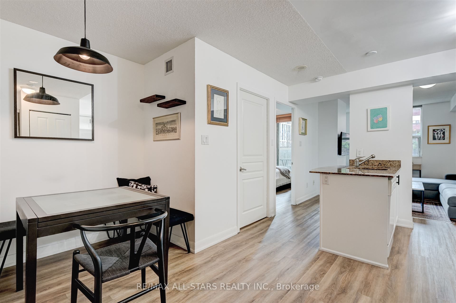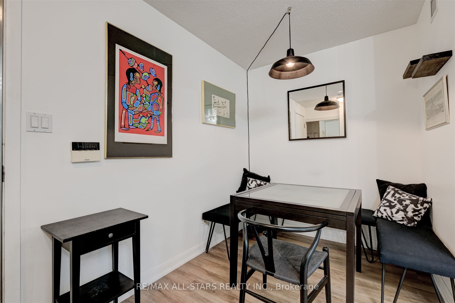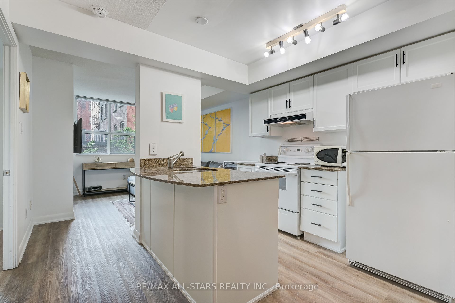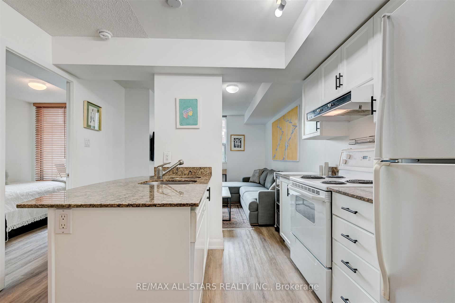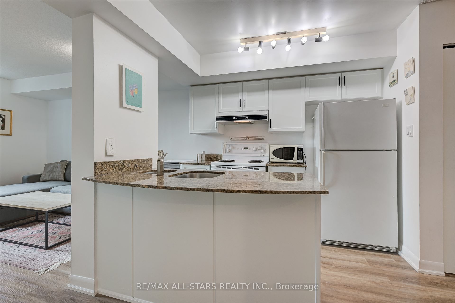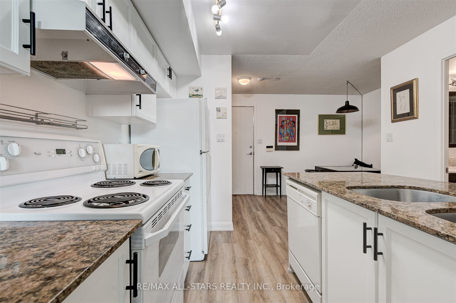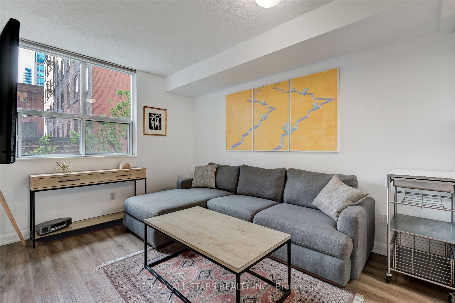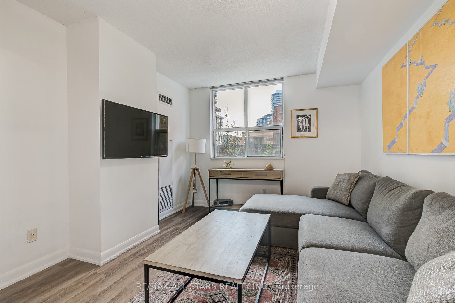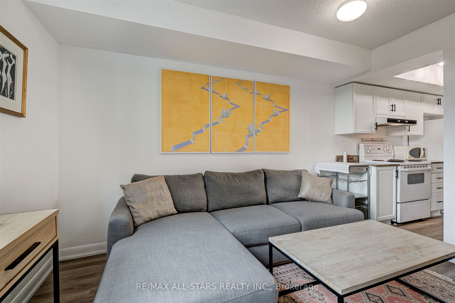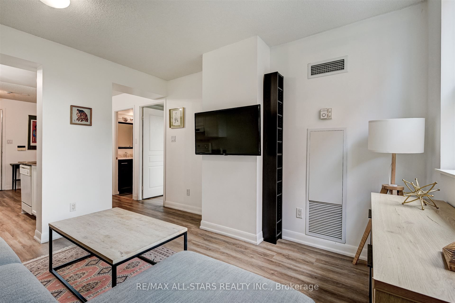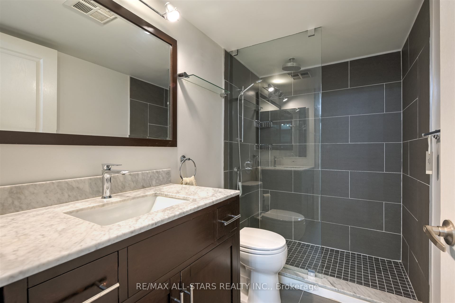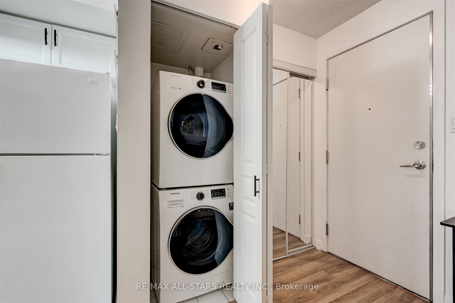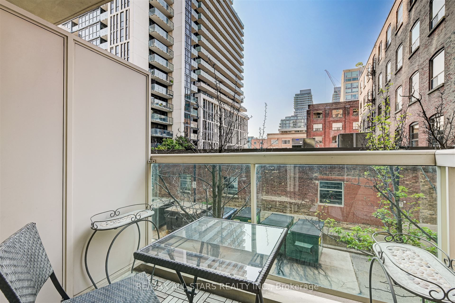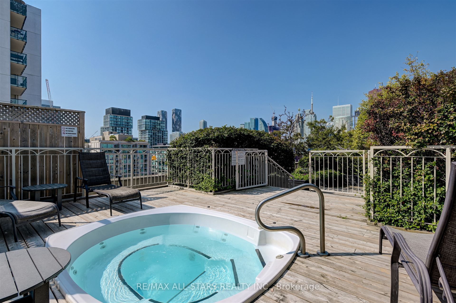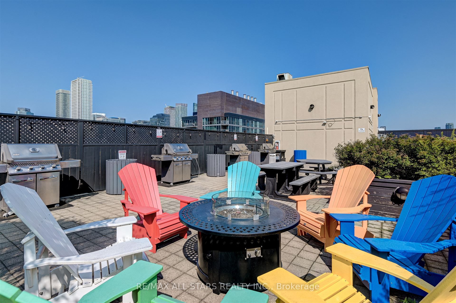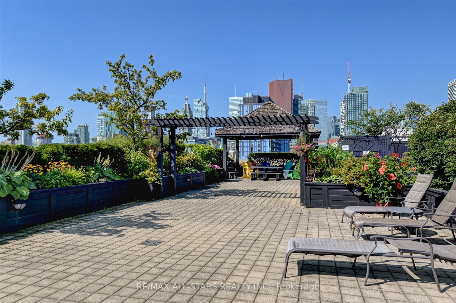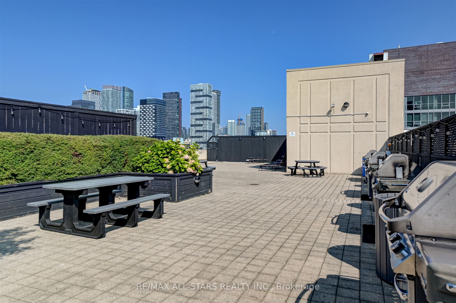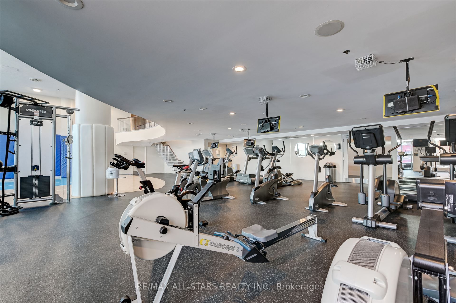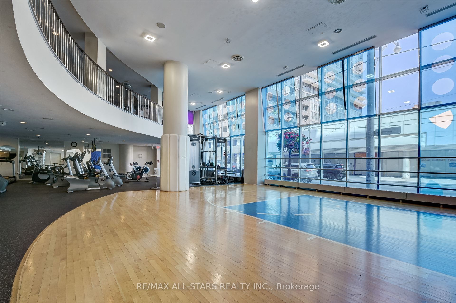$519,900
Available - For Sale
Listing ID: C9257426
313 Richmond St East , Unit 256, Toronto, M5A 4S7, Ontario
| Discover a Fantastic Opportunity at 313 Richmond Street East, Unit 256, Built by Tridel! Parking Included! This Adorable and Cozy Unit is Perfect for First-time Buyers, Offering All-inclusive Condo Fees, Including Hydro. Thoughtfully Designed With No Wasted Space and Equipped With Full-size Kitchen Appliances, This Unit is a Must-see! Its Prime Location Provides Easy Access to the St. Lawrence Market, Restaurants, Shops, and More! Well-maintained Building With Fantastic Amenities, Including a Rooftop Terrace With BBQ's and Hot Tub Area. |
| Extras: All Existing: Fridge, Stove, B/I Dishwasher, Microwave, Washer, Dryer, Window Coverings. |
| Price | $519,900 |
| Taxes: | $2238.85 |
| Maintenance Fee: | 432.75 |
| Address: | 313 Richmond St East , Unit 256, Toronto, M5A 4S7, Ontario |
| Province/State: | Ontario |
| Condo Corporation No | MTCC |
| Level | 2 |
| Unit No | 3 |
| Directions/Cross Streets: | Richmond St E / Sherbourne St |
| Rooms: | 5 |
| Bedrooms: | 1 |
| Bedrooms +: | 1 |
| Kitchens: | 1 |
| Family Room: | N |
| Basement: | None |
| Property Type: | Condo Apt |
| Style: | Apartment |
| Exterior: | Brick, Other |
| Garage Type: | Underground |
| Garage(/Parking)Space: | 1.00 |
| Drive Parking Spaces: | 1 |
| Park #1 | |
| Parking Spot: | 65 |
| Parking Type: | Owned |
| Legal Description: | C |
| Exposure: | S |
| Balcony: | Open |
| Locker: | None |
| Pet Permited: | Restrict |
| Approximatly Square Footage: | 500-599 |
| Building Amenities: | Concierge, Gym, Party/Meeting Room, Rooftop Deck/Garden, Sauna |
| Maintenance: | 432.75 |
| CAC Included: | Y |
| Hydro Included: | Y |
| Water Included: | Y |
| Common Elements Included: | Y |
| Heat Included: | Y |
| Parking Included: | Y |
| Building Insurance Included: | Y |
| Fireplace/Stove: | N |
| Heat Source: | Gas |
| Heat Type: | Fan Coil |
| Central Air Conditioning: | Central Air |
$
%
Years
This calculator is for demonstration purposes only. Always consult a professional
financial advisor before making personal financial decisions.
| Although the information displayed is believed to be accurate, no warranties or representations are made of any kind. |
| RE/MAX ALL-STARS REALTY INC. |
|
|

Mina Nourikhalichi
Broker
Dir:
416-882-5419
Bus:
905-731-2000
Fax:
905-886-7556
| Book Showing | Email a Friend |
Jump To:
At a Glance:
| Type: | Condo - Condo Apt |
| Area: | Toronto |
| Municipality: | Toronto |
| Neighbourhood: | Moss Park |
| Style: | Apartment |
| Tax: | $2,238.85 |
| Maintenance Fee: | $432.75 |
| Beds: | 1+1 |
| Baths: | 1 |
| Garage: | 1 |
| Fireplace: | N |
Locatin Map:
Payment Calculator:

