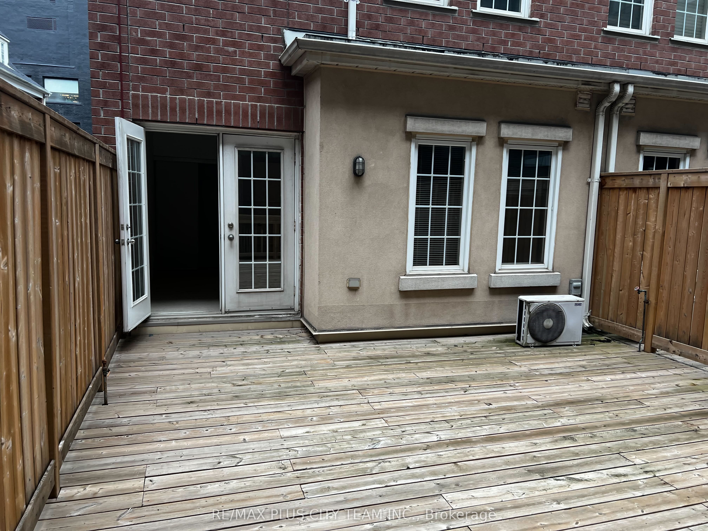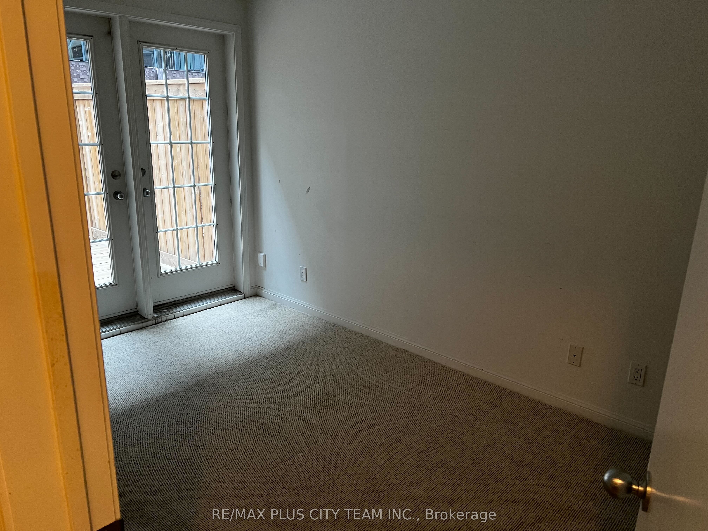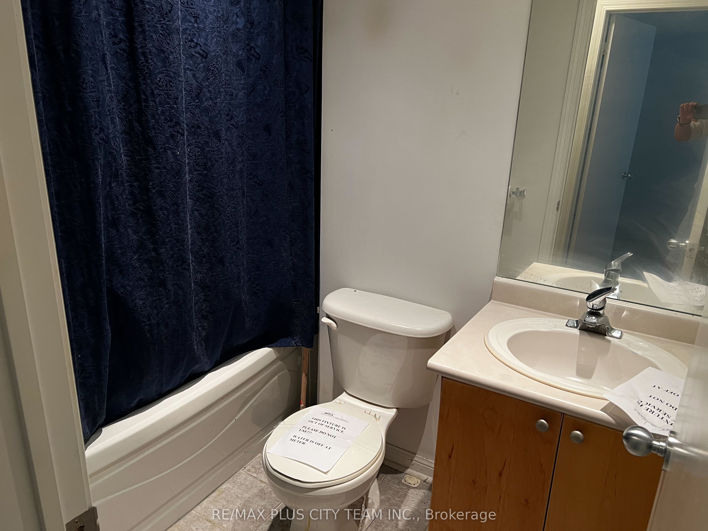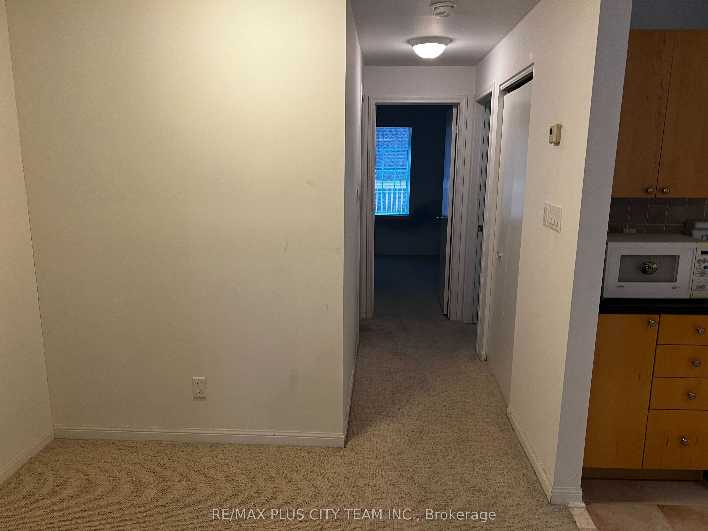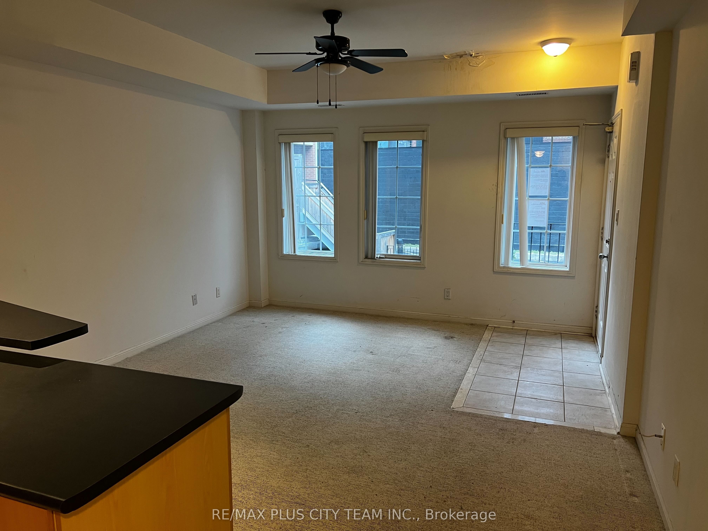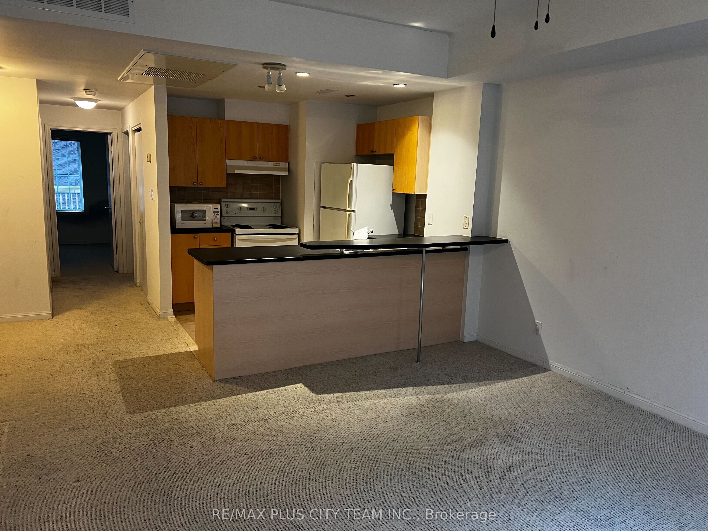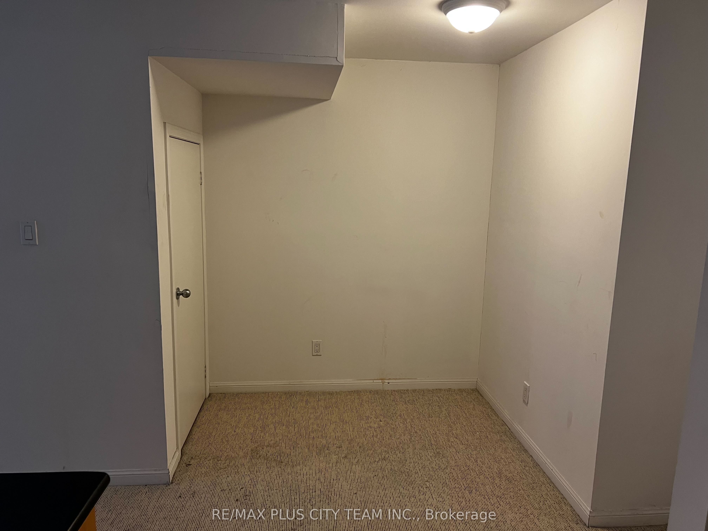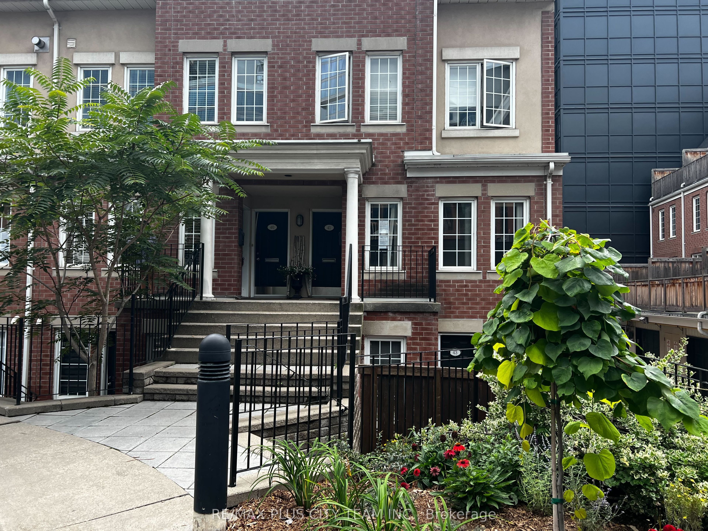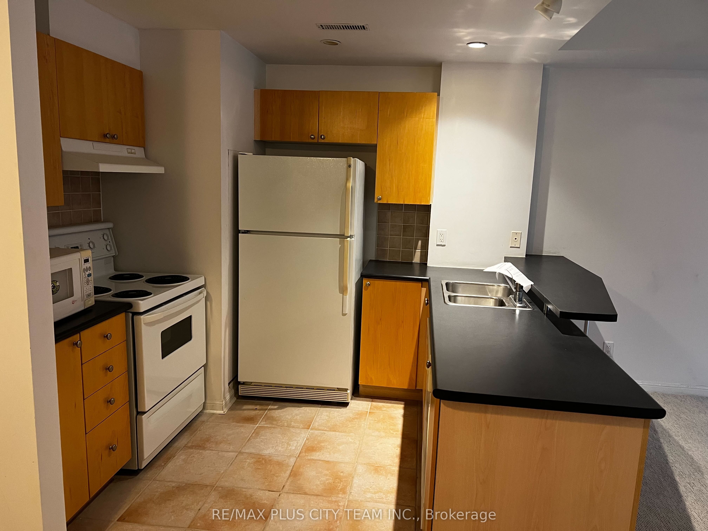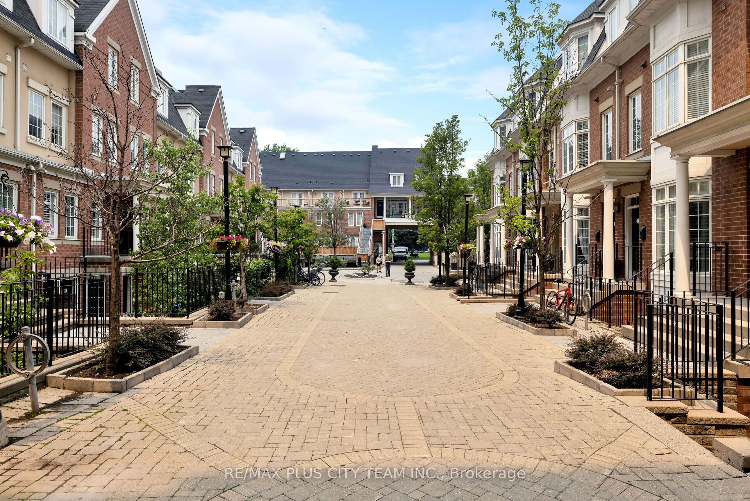$699,900
Available - For Sale
Listing ID: C9257363
11 Niagara St , Unit Th42, Toronto, M5V 3N9, Ontario
| Welcome to this 2-bedroom condo townhouse suite in the serene Portland Park Village. Boasting 9-ft ceilings, this residence exudes a spacious and airy ambiance, perfect for modern living. The versatile second bedroom can effortlessly transform into a guest room, office, or den, catering to your lifestyle needs. Step outside and indulge in the luxury of your oversized 400-square-foot terrace, an ideal space for outdoor dining, relaxation, or entertaining guests. All existing appliances. The semi-private garage parking is a rare find, providing ample space to accommodate a large vehicle securely. Nestled away from the hustle and bustle of King West, this peaceful enclave offers the best of both worlds. With a perfect 100 Walk Score, everything you need is just a short stroll away. Savor the culinary delights at nearby restaurants, cafes, and wine bars along King West. Convenient grocery stores, the Rogers Centre, LCBO, parks, and the financial district are all within easy reach, making daily errands and commutes effortless. |
| Extras: NONE - sold as is as per Schedule B |
| Price | $699,900 |
| Taxes: | $3104.84 |
| Maintenance Fee: | 940.40 |
| Address: | 11 Niagara St , Unit Th42, Toronto, M5V 3N9, Ontario |
| Province/State: | Ontario |
| Condo Corporation No | MTCC |
| Level | 1 |
| Unit No | 42 |
| Directions/Cross Streets: | King/Portland/Front West |
| Rooms: | 5 |
| Bedrooms: | 2 |
| Bedrooms +: | |
| Kitchens: | 1 |
| Family Room: | N |
| Basement: | None |
| Property Type: | Condo Townhouse |
| Style: | Stacked Townhse |
| Exterior: | Brick |
| Garage Type: | Underground |
| Garage(/Parking)Space: | 1.00 |
| Drive Parking Spaces: | 1 |
| Park #1 | |
| Parking Type: | Owned |
| Exposure: | Ew |
| Balcony: | Terr |
| Locker: | None |
| Pet Permited: | Restrict |
| Approximatly Square Footage: | 700-799 |
| Building Amenities: | Bbqs Allowed, Gym |
| Property Features: | Cul De Sac, Library, Park, Public Transit |
| Maintenance: | 940.40 |
| Water Included: | Y |
| Common Elements Included: | Y |
| Parking Included: | Y |
| Building Insurance Included: | Y |
| Fireplace/Stove: | N |
| Heat Source: | Gas |
| Heat Type: | Forced Air |
| Central Air Conditioning: | Central Air |
| Laundry Level: | Main |
| Ensuite Laundry: | Y |
$
%
Years
This calculator is for demonstration purposes only. Always consult a professional
financial advisor before making personal financial decisions.
| Although the information displayed is believed to be accurate, no warranties or representations are made of any kind. |
| RE/MAX PLUS CITY TEAM INC. |
|
|

Mina Nourikhalichi
Broker
Dir:
416-882-5419
Bus:
905-731-2000
Fax:
905-886-7556
| Book Showing | Email a Friend |
Jump To:
At a Glance:
| Type: | Condo - Condo Townhouse |
| Area: | Toronto |
| Municipality: | Toronto |
| Neighbourhood: | Waterfront Communities C1 |
| Style: | Stacked Townhse |
| Tax: | $3,104.84 |
| Maintenance Fee: | $940.4 |
| Beds: | 2 |
| Baths: | 1 |
| Garage: | 1 |
| Fireplace: | N |
Locatin Map:
Payment Calculator:

