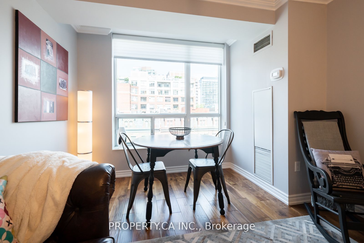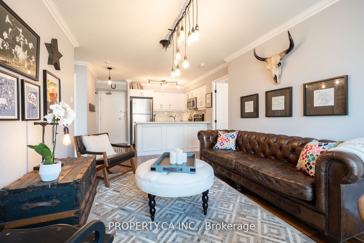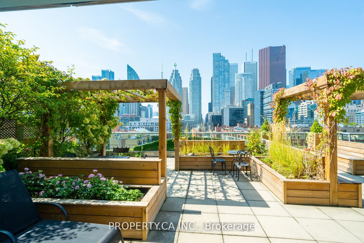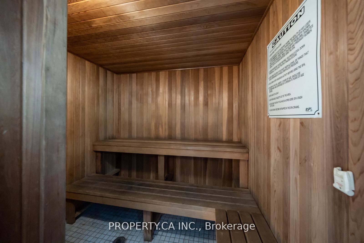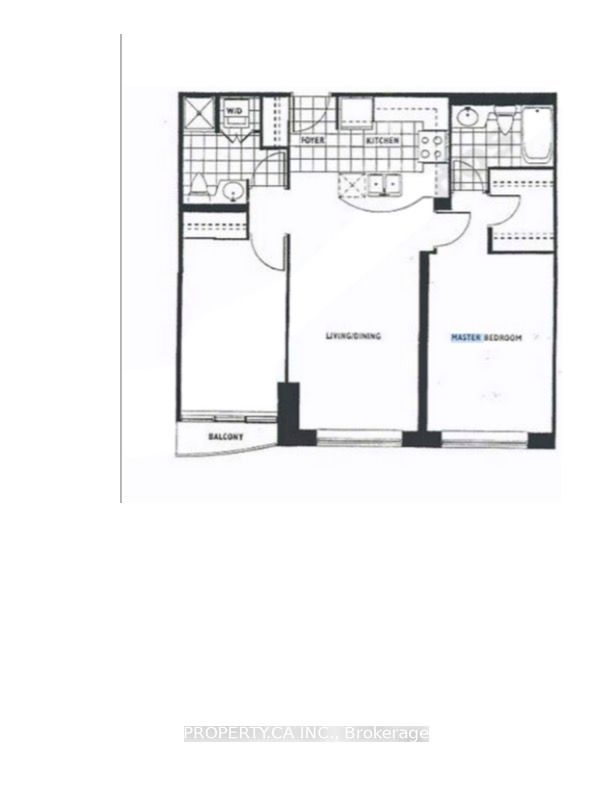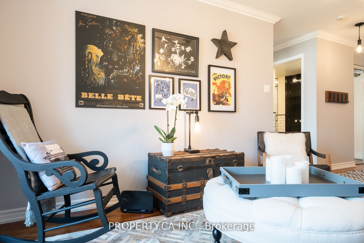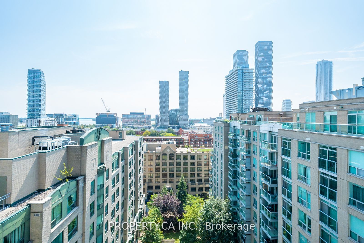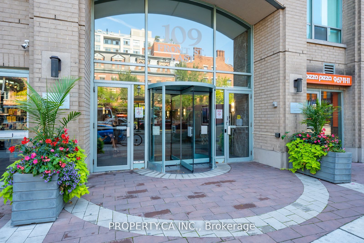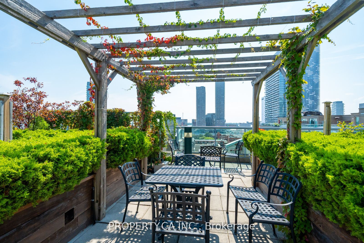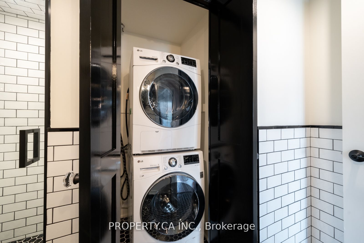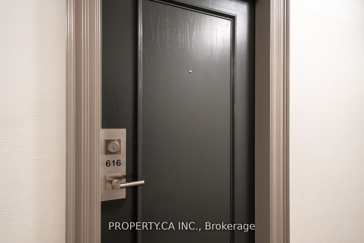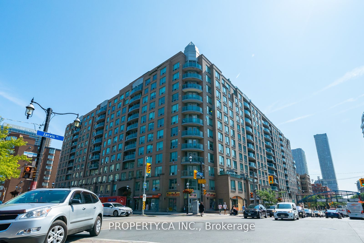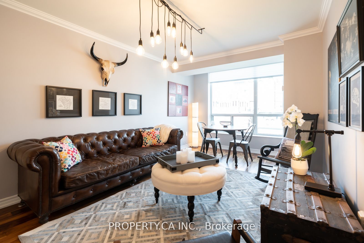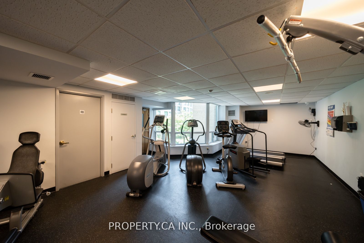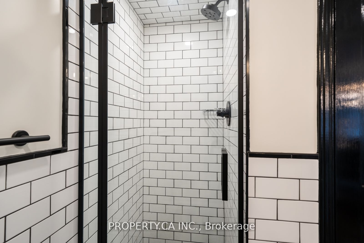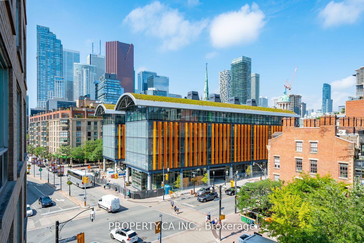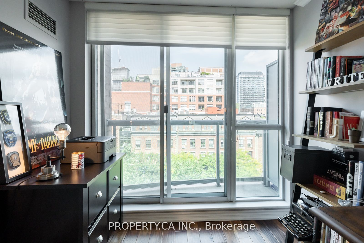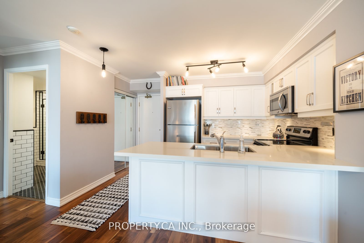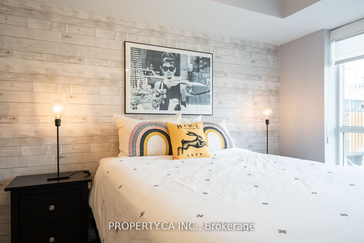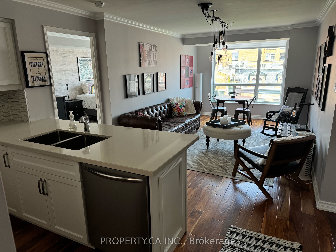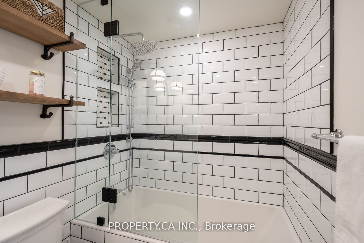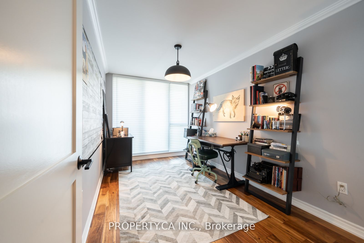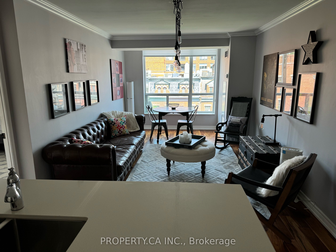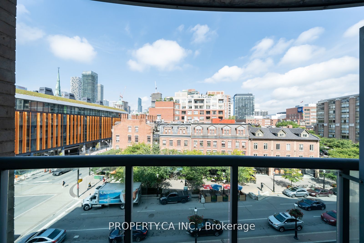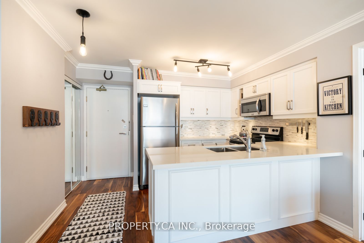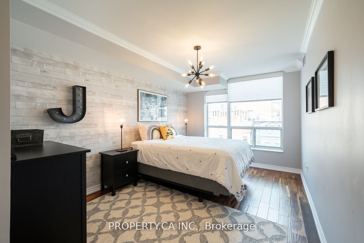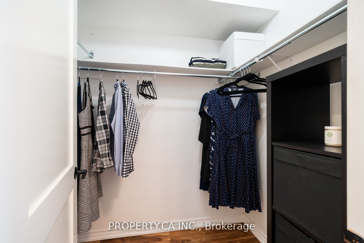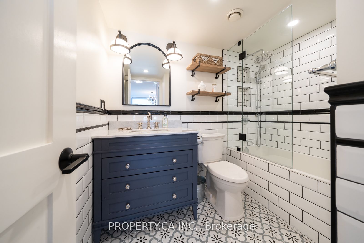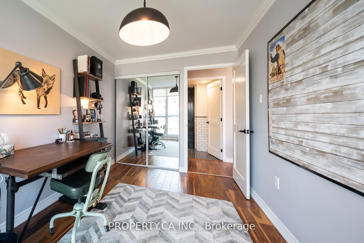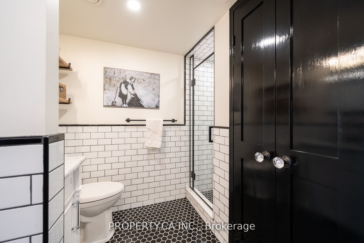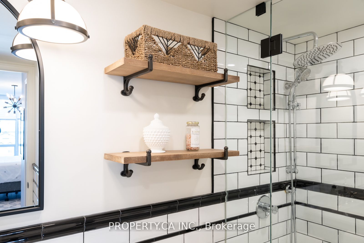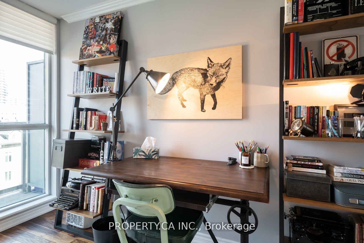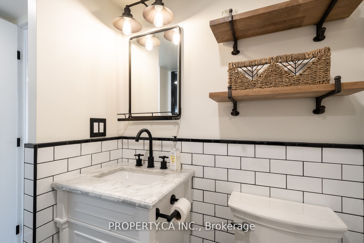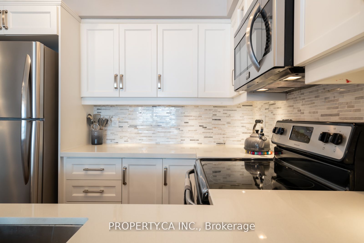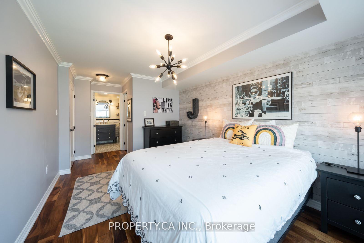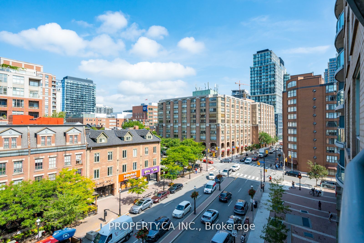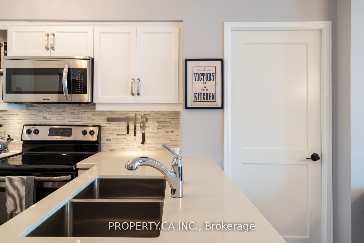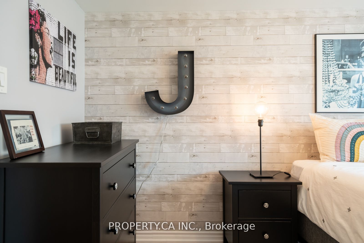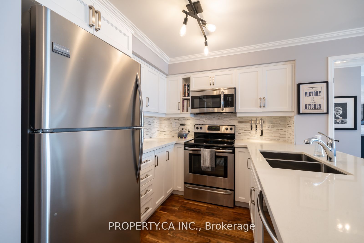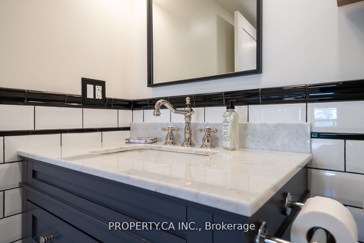$849,800
Available - For Sale
Listing ID: C9257337
109 Front St East , Unit 616, Toronto, M5A 4P7, Ontario
| Welcome home to this bright and beautiful ready-to-move-into split 2 bedroom, 2 bath suite in the heart of Toronto's sought-after St. Lawrence neighbourhood, including parking and locker! Custom touches are evident throughout, from lighting, hardware and blinds to stunningly renovated bathrooms, renovated kitchen and new stacked laundry machines ~ everything has been thought of here. Beautiful acacia wood floors offer warmth and character. Both bedrooms have windows, a rarity in newer condos; second bedroom/office has a lovely little walk out balcony. Beloved by residents, this complex is like a city sanctuary, featuring a quiet lobby with concierge, treed courtyard, expansive rooftop patio with barbecues and plentiful seating, well-equipped gym and meeting/party room, and refreshed common areas. Walk to downtown, lakeshore, financial district, restaurants, shops and the St. Lawrence market from this stellar location! |
| Price | $849,800 |
| Taxes: | $3340.40 |
| Maintenance Fee: | 753.66 |
| Address: | 109 Front St East , Unit 616, Toronto, M5A 4P7, Ontario |
| Province/State: | Ontario |
| Condo Corporation No | MTCC |
| Level | 6 |
| Unit No | 16 |
| Directions/Cross Streets: | Front/Jarvis |
| Rooms: | 6 |
| Bedrooms: | 2 |
| Bedrooms +: | |
| Kitchens: | 1 |
| Family Room: | N |
| Basement: | None |
| Approximatly Age: | 16-30 |
| Property Type: | Condo Apt |
| Style: | Apartment |
| Exterior: | Brick Front |
| Garage Type: | Underground |
| Garage(/Parking)Space: | 1.00 |
| Drive Parking Spaces: | 0 |
| Park #1 | |
| Parking Type: | Owned |
| Legal Description: | A-42 |
| Exposure: | N |
| Balcony: | Open |
| Locker: | Exclusive |
| Pet Permited: | Restrict |
| Retirement Home: | N |
| Approximatly Age: | 16-30 |
| Approximatly Square Footage: | 800-899 |
| Building Amenities: | Bike Storage, Concierge, Gym, Rooftop Deck/Garden |
| Property Features: | Arts Centre, Park, Public Transit |
| Maintenance: | 753.66 |
| CAC Included: | Y |
| Hydro Included: | Y |
| Water Included: | Y |
| Common Elements Included: | Y |
| Heat Included: | Y |
| Parking Included: | Y |
| Building Insurance Included: | Y |
| Fireplace/Stove: | N |
| Heat Source: | Gas |
| Heat Type: | Forced Air |
| Central Air Conditioning: | Central Air |
| Laundry Level: | Main |
| Elevator Lift: | Y |
$
%
Years
This calculator is for demonstration purposes only. Always consult a professional
financial advisor before making personal financial decisions.
| Although the information displayed is believed to be accurate, no warranties or representations are made of any kind. |
| PROPERTY.CA INC. |
|
|

Mina Nourikhalichi
Broker
Dir:
416-882-5419
Bus:
905-731-2000
Fax:
905-886-7556
| Book Showing | Email a Friend |
Jump To:
At a Glance:
| Type: | Condo - Condo Apt |
| Area: | Toronto |
| Municipality: | Toronto |
| Neighbourhood: | Moss Park |
| Style: | Apartment |
| Approximate Age: | 16-30 |
| Tax: | $3,340.4 |
| Maintenance Fee: | $753.66 |
| Beds: | 2 |
| Baths: | 2 |
| Garage: | 1 |
| Fireplace: | N |
Locatin Map:
Payment Calculator:

