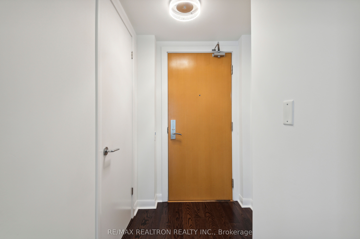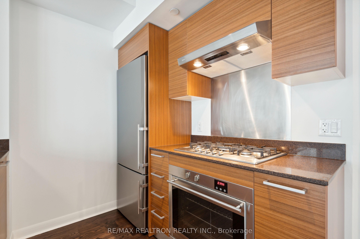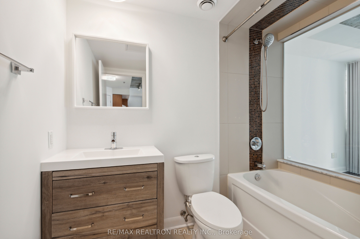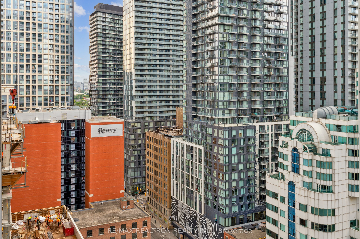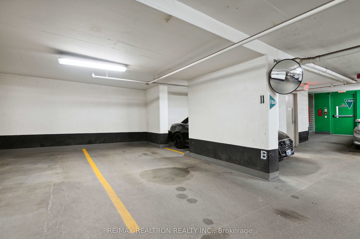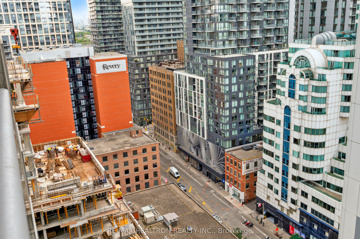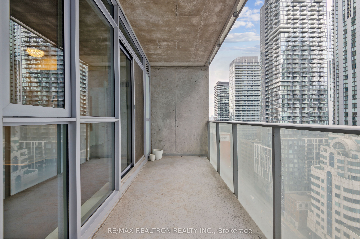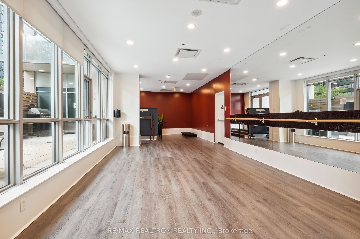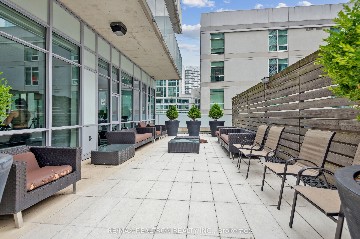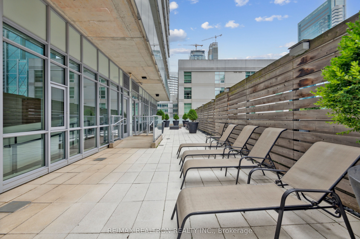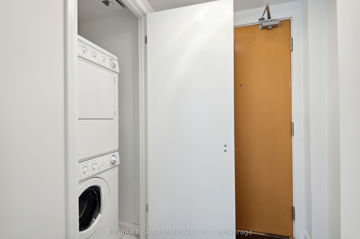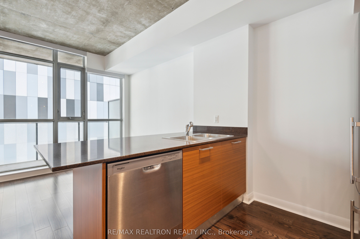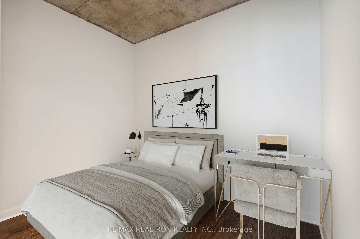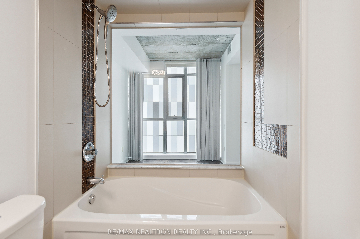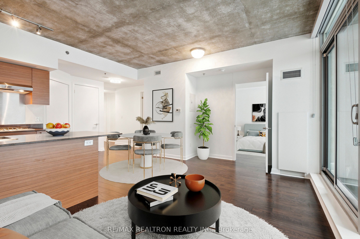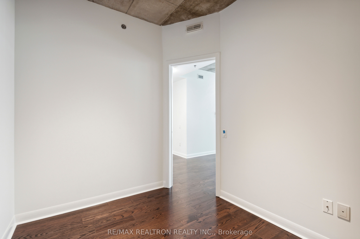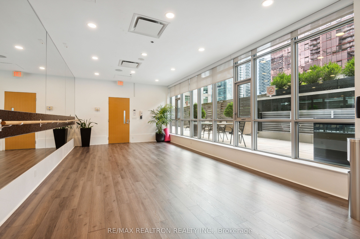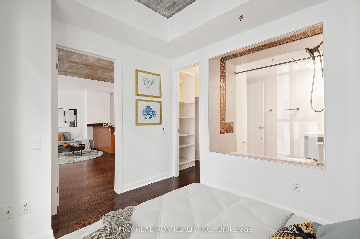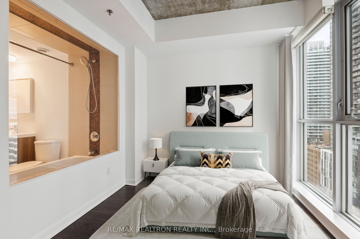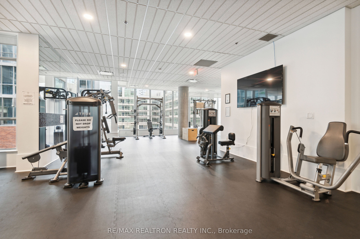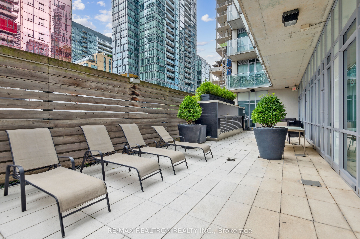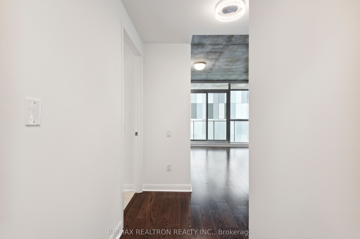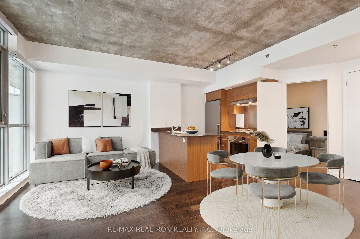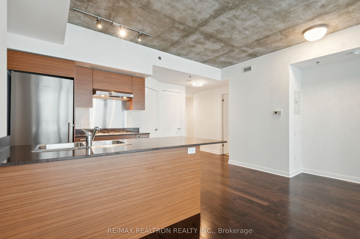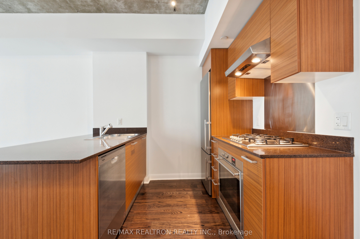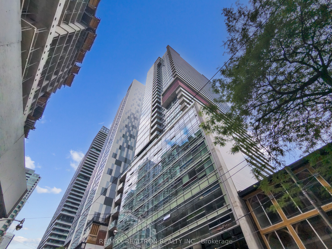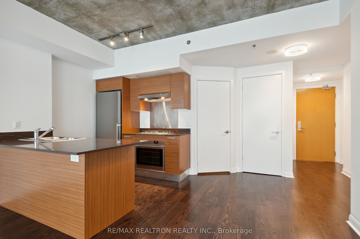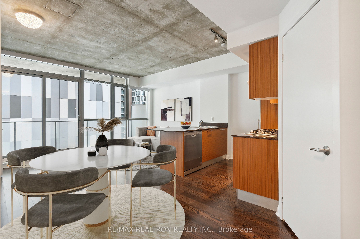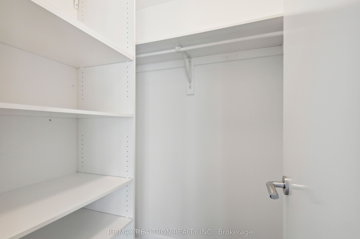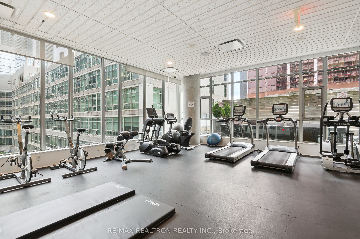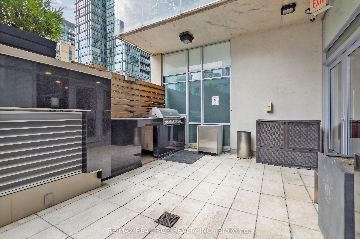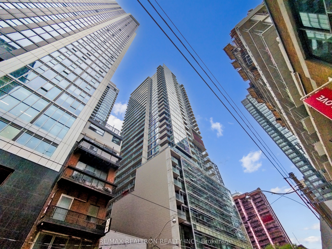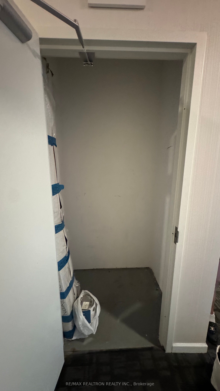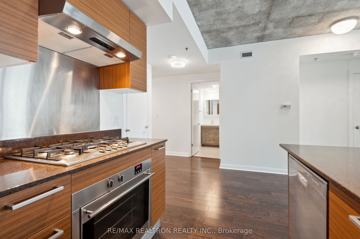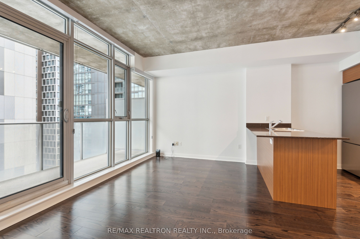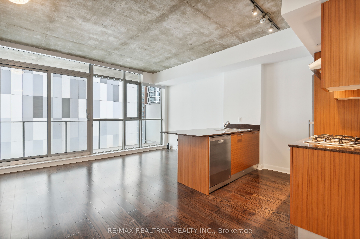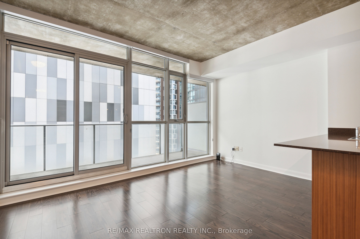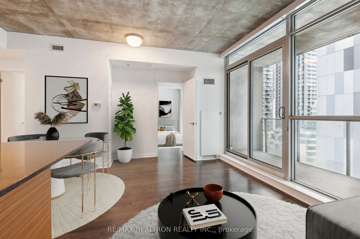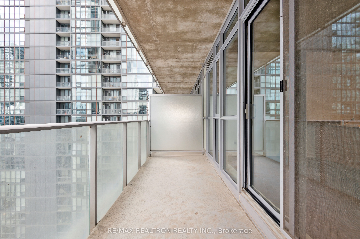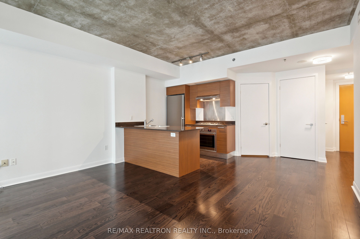$659,000
Available - For Sale
Listing ID: C9257302
375 King St West , Unit 2006, Toronto, M5V 1K5, Ontario
| Lifetime Development Built. One of Toronto's First L.E.E.D. Certified Condo, M5V. Welcome To This High Floor Unit With Ultra Modern Finishing Such As Exposed Concrete Ceiling, LED Lightings, Spacious Living/Dining Room As Well As An Open Concept Kitchen Featuring High-End Stainless Steel Appliances With Gas Cooking! Unit Has Just Been Professionally Painted And New Lights Added. The Spacious Den Can Be Used As A Second Bedroom And It Features A Formal Door (As Opposed To Builder's Sliding Door). The Primary Bedroom Has Also Been Converted To Having A Formal Door. In Addition, The Primary Bedroom Contains A Walk-In Closet And Overlooks The Primary Bathroom. Enjoy The Best Downtown Toronto Night Life, Walk To The Well, Fine Dining, Theatre, Rogers Centre, ScotiaBank Arena, Ripley's & C.N. Tower! Also Just Steps Away From Financial Core Along Bay Street, or Various Hospitals Along University Ave. Walk to UofT Campus, Queens Park Or The Subway (St. Andrew Station). This Unit Comes With An Underground Parking Space + A Very Convenient Fully-Enclosed Bike Locker On The 21TH Floor (Extremely Rare). |
| Extras: Residents enjoy a range of modern amenities, including a gym, yoga and Pilates studio, games room, BBQ area, and a rooftop sun deck and garden - all at the gateway to Torontos vibrant nightlife. Unit has just been professional painted. |
| Price | $659,000 |
| Taxes: | $3297.48 |
| Maintenance Fee: | 629.60 |
| Address: | 375 King St West , Unit 2006, Toronto, M5V 1K5, Ontario |
| Province/State: | Ontario |
| Condo Corporation No | TSCP |
| Level | 19 |
| Unit No | 6 |
| Locker No | 2011 |
| Directions/Cross Streets: | King St. W / Blue Jays Way |
| Rooms: | 5 |
| Bedrooms: | 1 |
| Bedrooms +: | 1 |
| Kitchens: | 1 |
| Family Room: | N |
| Basement: | None |
| Approximatly Age: | 6-10 |
| Property Type: | Condo Apt |
| Style: | Apartment |
| Exterior: | Concrete |
| Garage Type: | Underground |
| Garage(/Parking)Space: | 1.00 |
| Drive Parking Spaces: | 1 |
| Park #1 | |
| Parking Spot: | B-11 |
| Parking Type: | Owned |
| Legal Description: | B-11 |
| Exposure: | E |
| Balcony: | Open |
| Locker: | Exclusive |
| Pet Permited: | Restrict |
| Retirement Home: | N |
| Approximatly Age: | 6-10 |
| Approximatly Square Footage: | 600-699 |
| Building Amenities: | Concierge, Gym, Party/Meeting Room, Recreation Room, Rooftop Deck/Garden, Visitor Parking |
| Property Features: | Public Trans, Rec Centre, School Bus Route |
| Maintenance: | 629.60 |
| CAC Included: | Y |
| Water Included: | Y |
| Common Elements Included: | Y |
| Heat Included: | Y |
| Parking Included: | Y |
| Fireplace/Stove: | N |
| Heat Source: | Electric |
| Heat Type: | Fan Coil |
| Central Air Conditioning: | Central Air |
| Laundry Level: | Main |
$
%
Years
This calculator is for demonstration purposes only. Always consult a professional
financial advisor before making personal financial decisions.
| Although the information displayed is believed to be accurate, no warranties or representations are made of any kind. |
| RE/MAX REALTRON REALTY INC. |
|
|

Mina Nourikhalichi
Broker
Dir:
416-882-5419
Bus:
905-731-2000
Fax:
905-886-7556
| Virtual Tour | Book Showing | Email a Friend |
Jump To:
At a Glance:
| Type: | Condo - Condo Apt |
| Area: | Toronto |
| Municipality: | Toronto |
| Neighbourhood: | Waterfront Communities C1 |
| Style: | Apartment |
| Approximate Age: | 6-10 |
| Tax: | $3,297.48 |
| Maintenance Fee: | $629.6 |
| Beds: | 1+1 |
| Baths: | 1 |
| Garage: | 1 |
| Fireplace: | N |
Locatin Map:
Payment Calculator:

