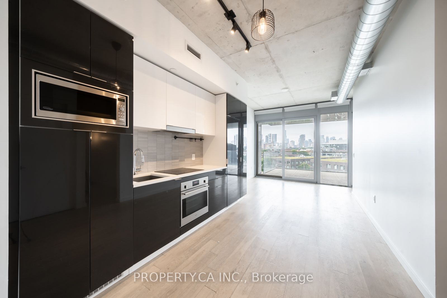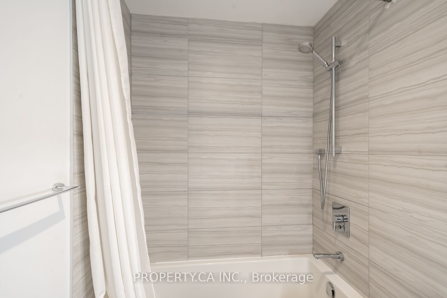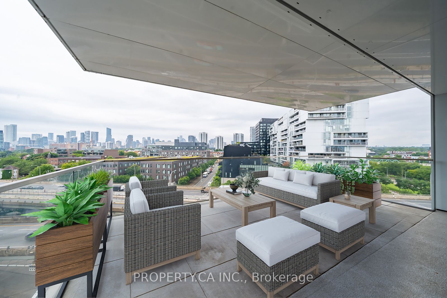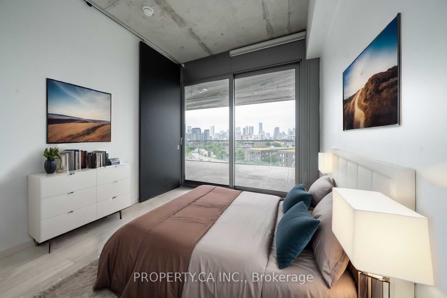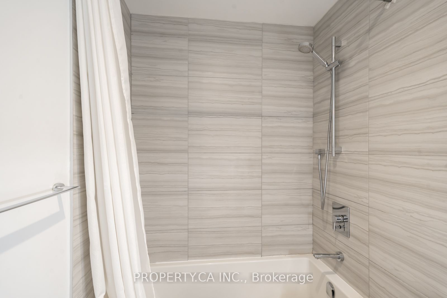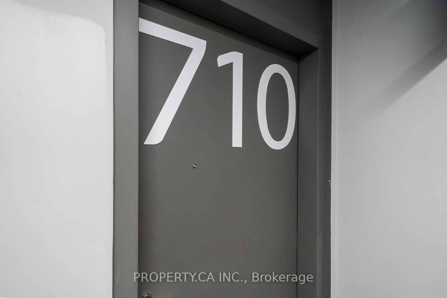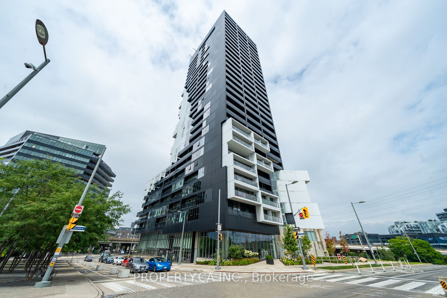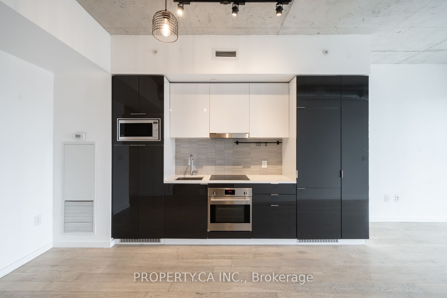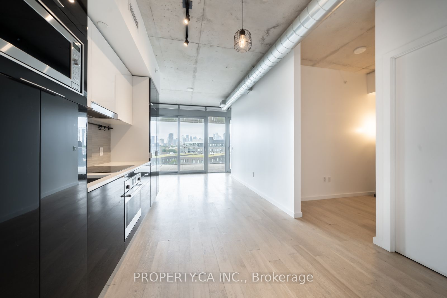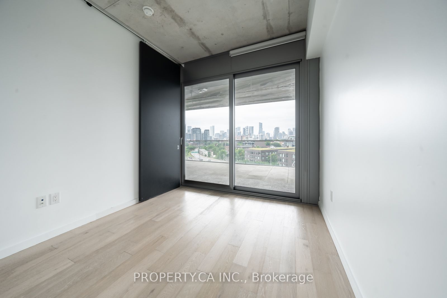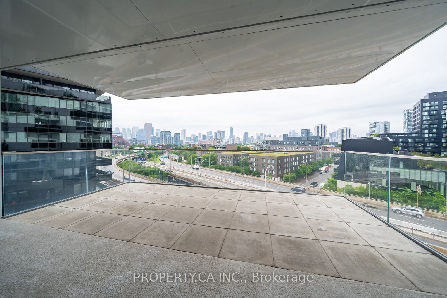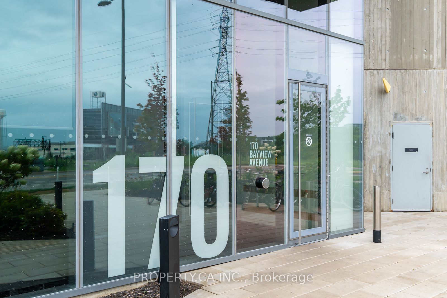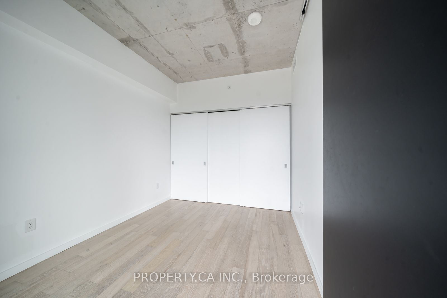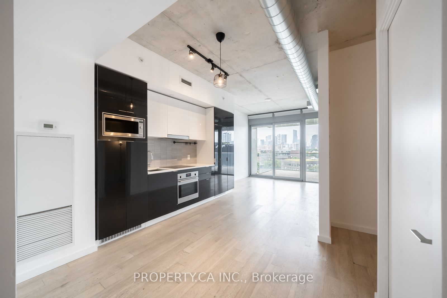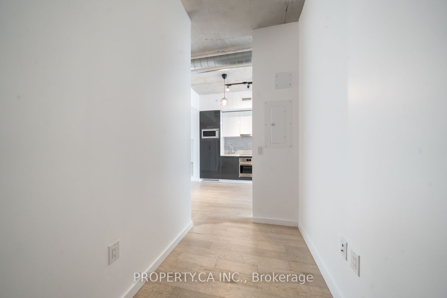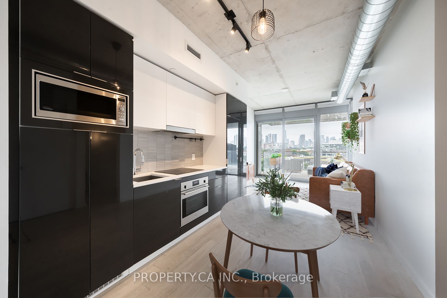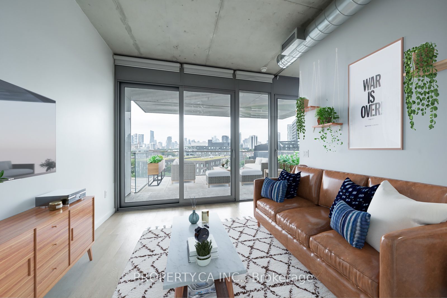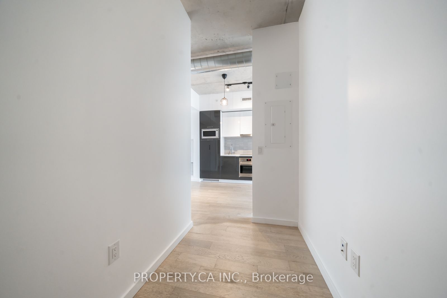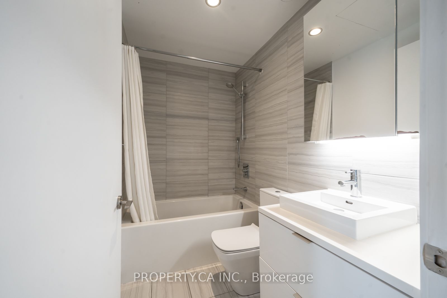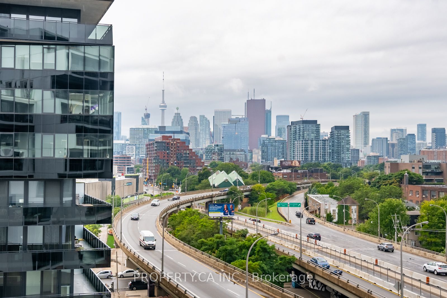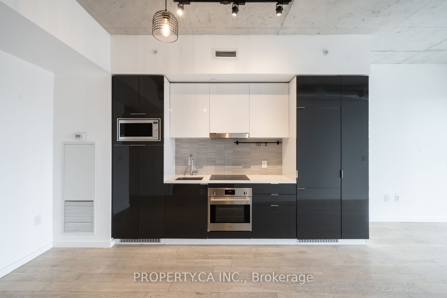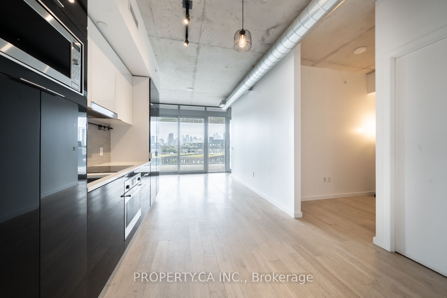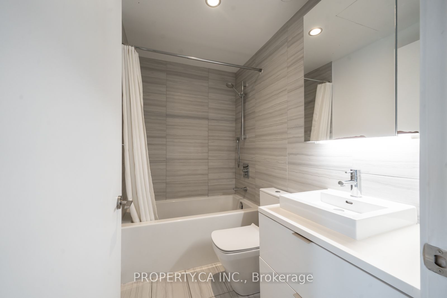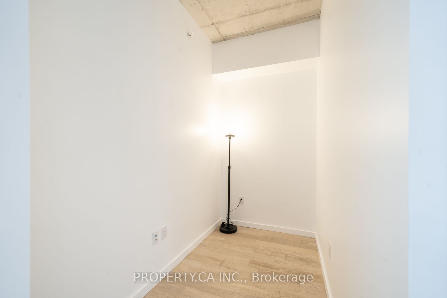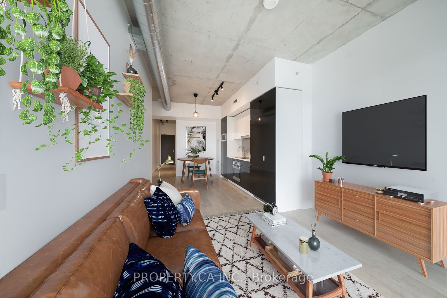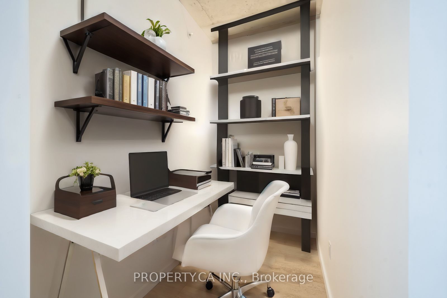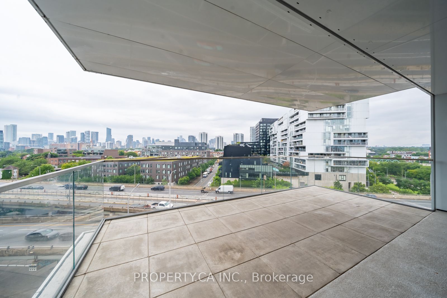$629,900
Available - For Sale
Listing ID: C9255552
170 Bayview Ave , Unit 710, Toronto, M5A 0M4, Ontario
| Welcome to River City 3! Canary District Living at Its Best! This Bright and Spacious 1 Bedroom Plus Den Features Laminate Hardwood Flooring Throughout! Loft Like Living with 9.5 Ft Ceilings & Exposed Concrete! Floor to Ceiling Windows with Walk Out From Both Living Room and Bedroom to oversized balcony! Bedroom Features Oversized Closet. Breathtaking Unobstructed North West Skyline Views From the Enormous 12.8 x 20.3 Ft Sized Terrace! Excellent for Summer Entertaining! Custom Roller Blinds in Both Living Room and Bedroom! The den is Perfect For the Home Office! Locker is Also Included. Enjoy Corktown Living with Excellent Proximity to Parks, Don River Trail, DVP, Gardiner Expressway, Trendy Restaurants, Cafes, the Community Centre and Recently Opened Marche Leo's Grocery Store. TTC is steps Away! Premium Building Amenities; 24-hour concierge, Gym, Outdoor Pool/BBQ Area, Library, Conference Room, Guest Suite and Visitor Parking. |
| Extras: All Utilities Are Submetered With Carma. Due to an Issue with MPAC - the MPAC report will be available asap to confirm Unit size. Some Photos Have Been Virtually Staged. |
| Price | $629,900 |
| Taxes: | $2785.00 |
| Maintenance Fee: | 472.76 |
| Address: | 170 Bayview Ave , Unit 710, Toronto, M5A 0M4, Ontario |
| Province/State: | Ontario |
| Condo Corporation No | TSCP |
| Level | 7 |
| Unit No | 10 |
| Directions/Cross Streets: | Bayview Ave & Adelaide St East |
| Rooms: | 4 |
| Bedrooms: | 1 |
| Bedrooms +: | 1 |
| Kitchens: | 1 |
| Family Room: | N |
| Basement: | None |
| Approximatly Age: | 6-10 |
| Property Type: | Condo Apt |
| Style: | Apartment |
| Exterior: | Concrete, Metal/Side |
| Garage Type: | Underground |
| Garage(/Parking)Space: | 0.00 |
| Drive Parking Spaces: | 0 |
| Park #1 | |
| Parking Type: | None |
| Exposure: | Nw |
| Balcony: | Open |
| Locker: | Owned |
| Pet Permited: | Restrict |
| Approximatly Age: | 6-10 |
| Approximatly Square Footage: | 500-599 |
| Maintenance: | 472.76 |
| CAC Included: | Y |
| Common Elements Included: | Y |
| Heat Included: | Y |
| Building Insurance Included: | Y |
| Fireplace/Stove: | N |
| Heat Source: | Gas |
| Heat Type: | Forced Air |
| Central Air Conditioning: | Central Air |
$
%
Years
This calculator is for demonstration purposes only. Always consult a professional
financial advisor before making personal financial decisions.
| Although the information displayed is believed to be accurate, no warranties or representations are made of any kind. |
| PROPERTY.CA INC. |
|
|

Mina Nourikhalichi
Broker
Dir:
416-882-5419
Bus:
905-731-2000
Fax:
905-886-7556
| Virtual Tour | Book Showing | Email a Friend |
Jump To:
At a Glance:
| Type: | Condo - Condo Apt |
| Area: | Toronto |
| Municipality: | Toronto |
| Neighbourhood: | Waterfront Communities C8 |
| Style: | Apartment |
| Approximate Age: | 6-10 |
| Tax: | $2,785 |
| Maintenance Fee: | $472.76 |
| Beds: | 1+1 |
| Baths: | 1 |
| Fireplace: | N |
Locatin Map:
Payment Calculator:

