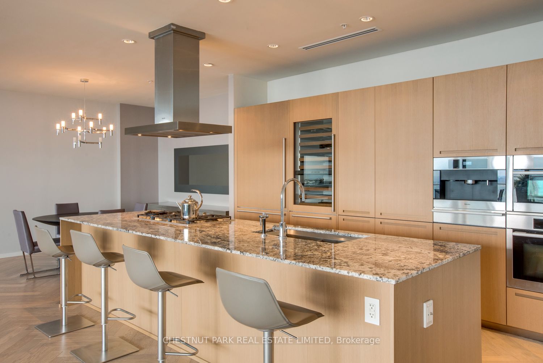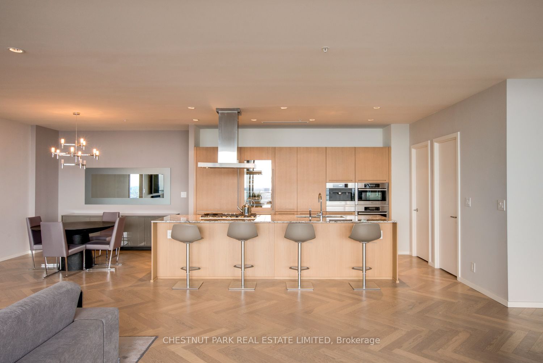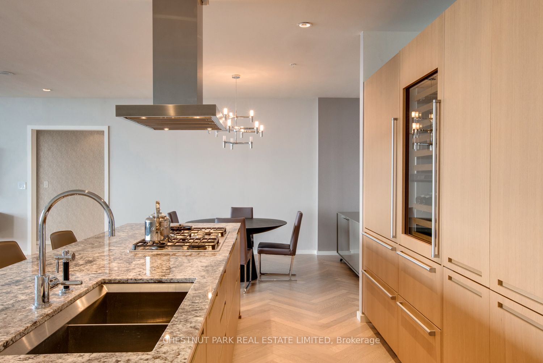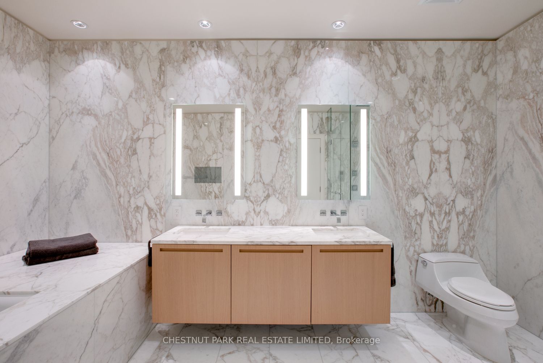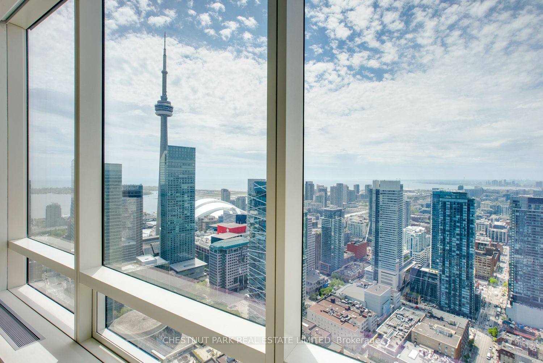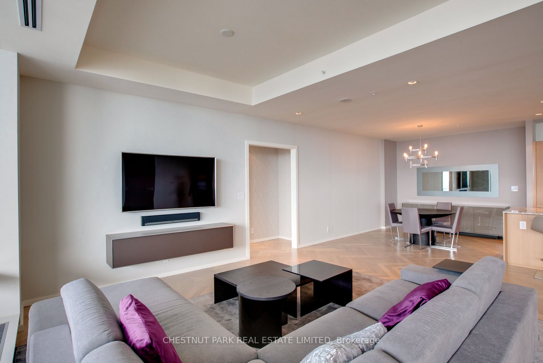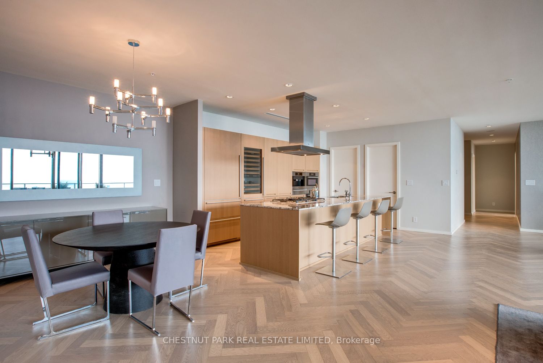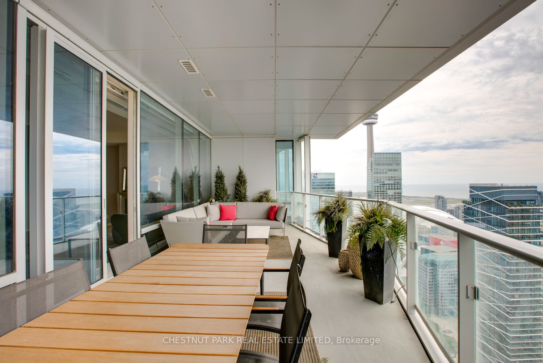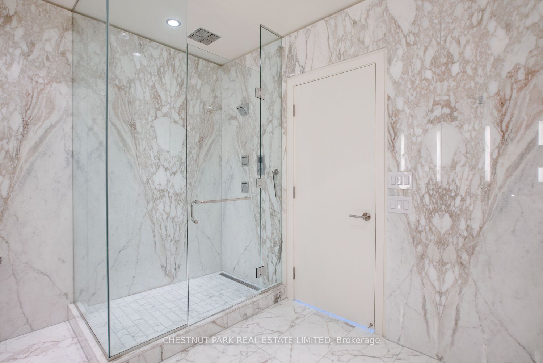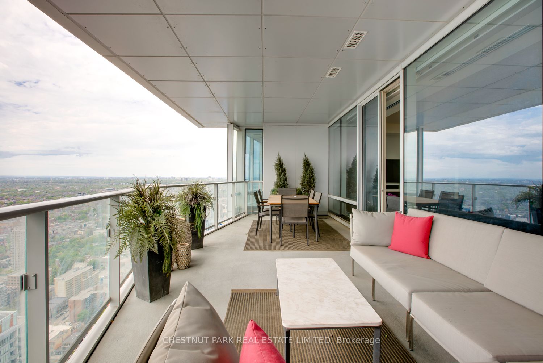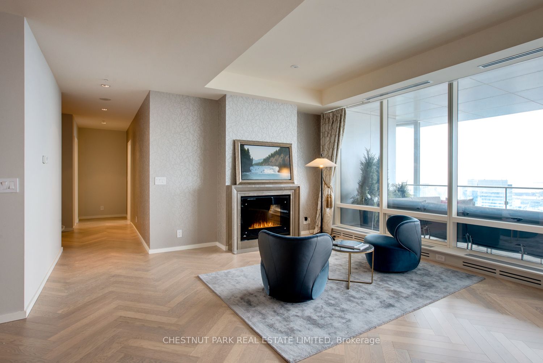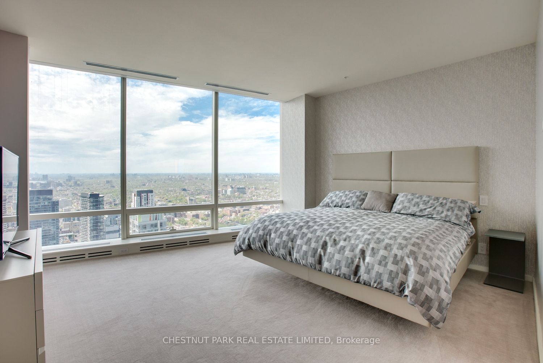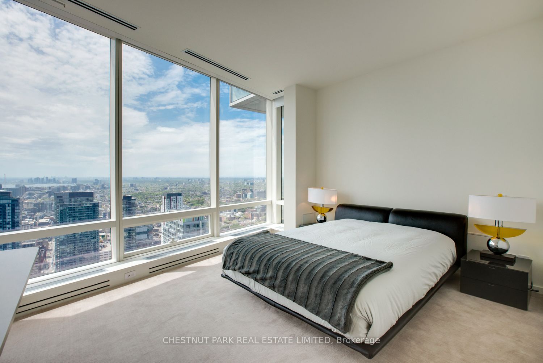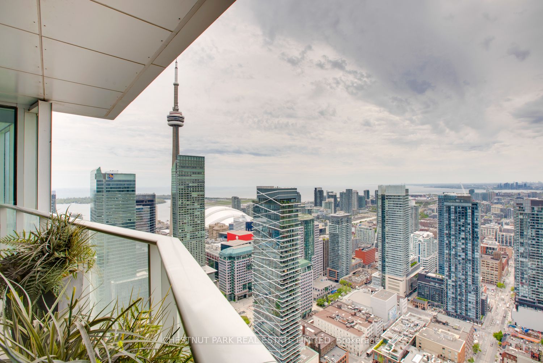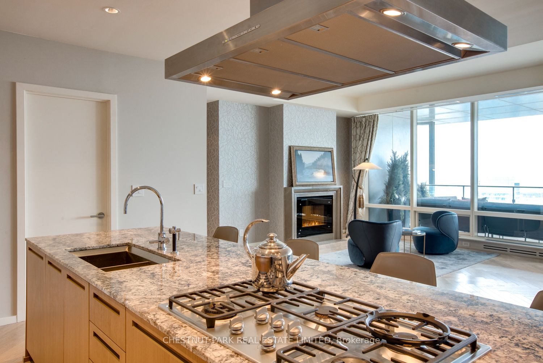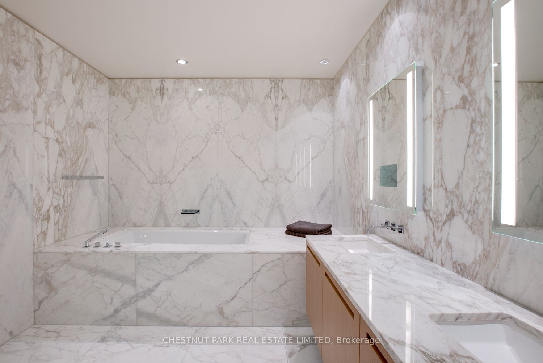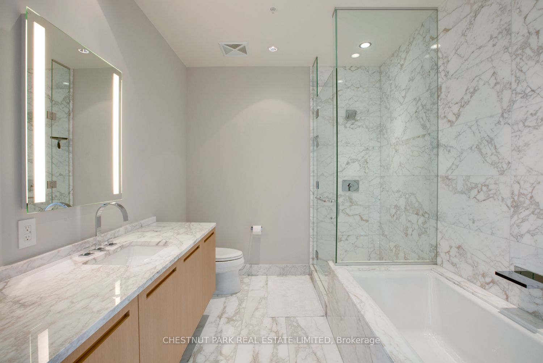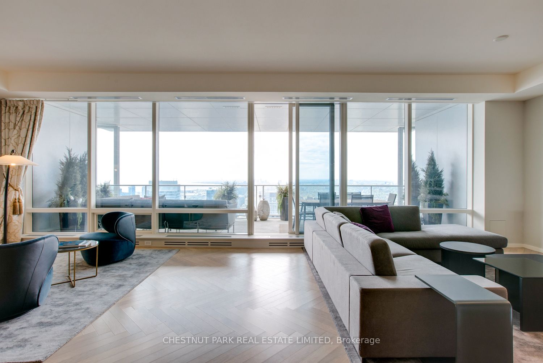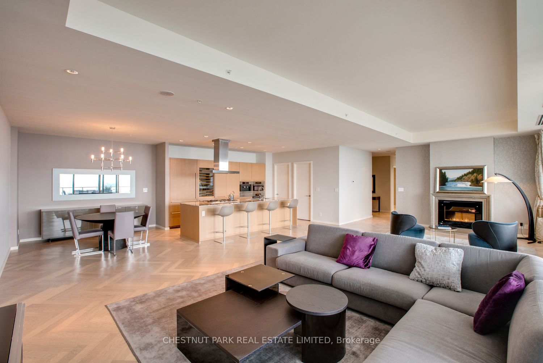$13,500
Available - For Rent
Listing ID: C9255412
180 University Ave , Unit 5302, Toronto, M5H 0A2, Ontario
| A rare opportunity to lease one of the most sought-after layouts in the Private Estates above Shangri-La Hotel, Toronto. Over 2,270 sq.ft of living space with bright and generously sized principal rooms. Unobstructed view with a mix of city and water stretching from the CN tower, over Lake Ontario, and the Humber Bay. A 200+ sq.ft balcony provides the ultimate spot to enjoy the sunsets. The kitchen designed by Boffi features top-of-the-line Miele and Subzero appliances including a 78-bottle wine fridge. A spacious pantry and large laundry room provide ample storage space. The primary suite takes advantage of the stunning west views and is complete with a spacious walk-in closet and five-piece master ensuite with an extra-large soaker tub. The second bedroom also takes in the prime west views and is complete with double closets and a private four-piece ensuite bathroom. Luxurious finishes throughout the suite and new hardwood floors just installed. Two Car private with full valet service. Five-star amenities and services of the Shangri-La Hotel include; 24hr concierge, valet parking, and access to the 24hr fully equipped gym, indoor pool, and hot tub. *Photos from past listing |
| Price | $13,500 |
| Address: | 180 University Ave , Unit 5302, Toronto, M5H 0A2, Ontario |
| Province/State: | Ontario |
| Condo Corporation No | TSCC |
| Level | 53 |
| Unit No | 02 |
| Directions/Cross Streets: | University / Adelaide |
| Rooms: | 5 |
| Bedrooms: | 2 |
| Bedrooms +: | |
| Kitchens: | 1 |
| Family Room: | Y |
| Basement: | None |
| Furnished: | N |
| Approximatly Age: | 11-15 |
| Property Type: | Condo Apt |
| Style: | Apartment |
| Exterior: | Other |
| Garage Type: | Underground |
| Garage(/Parking)Space: | 2.00 |
| Drive Parking Spaces: | 2 |
| Park #1 | |
| Parking Spot: | 7/29 |
| Parking Type: | Owned |
| Park #2 | |
| Parking Spot: | 7/30 |
| Parking Type: | Owned |
| Exposure: | W |
| Balcony: | Open |
| Locker: | None |
| Pet Permited: | Restrict |
| Approximatly Age: | 11-15 |
| Approximatly Square Footage: | 2250-2499 |
| Building Amenities: | Concierge, Gym, Indoor Pool, Sauna, Visitor Parking |
| CAC Included: | Y |
| Water Included: | Y |
| Common Elements Included: | Y |
| Parking Included: | Y |
| Building Insurance Included: | Y |
| Fireplace/Stove: | Y |
| Heat Source: | Gas |
| Heat Type: | Forced Air |
| Central Air Conditioning: | Central Air |
| Laundry Level: | Main |
| Although the information displayed is believed to be accurate, no warranties or representations are made of any kind. |
| CHESTNUT PARK REAL ESTATE LIMITED |
|
|

Mina Nourikhalichi
Broker
Dir:
416-882-5419
Bus:
905-731-2000
Fax:
905-886-7556
| Book Showing | Email a Friend |
Jump To:
At a Glance:
| Type: | Condo - Condo Apt |
| Area: | Toronto |
| Municipality: | Toronto |
| Neighbourhood: | Bay Street Corridor |
| Style: | Apartment |
| Approximate Age: | 11-15 |
| Beds: | 2 |
| Baths: | 3 |
| Garage: | 2 |
| Fireplace: | Y |
Locatin Map:

