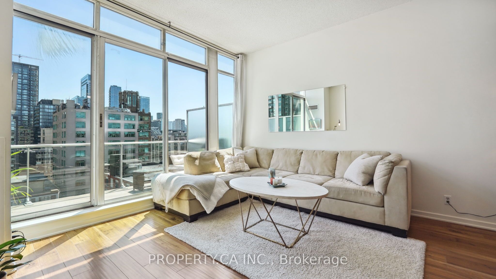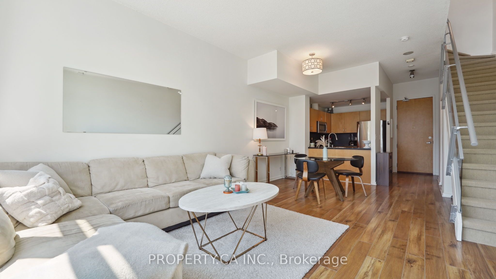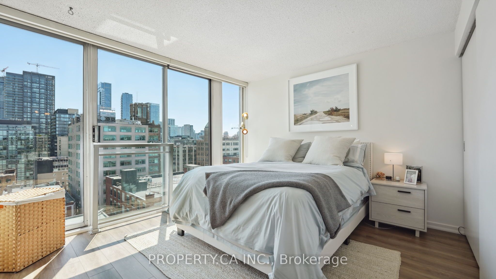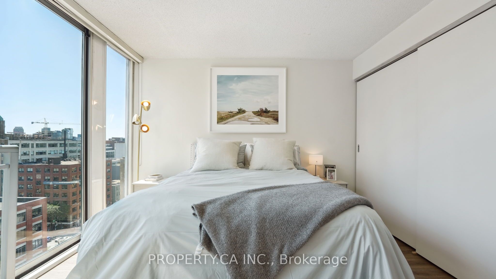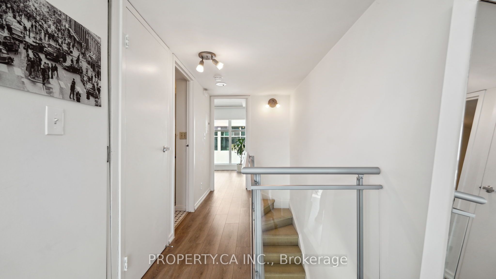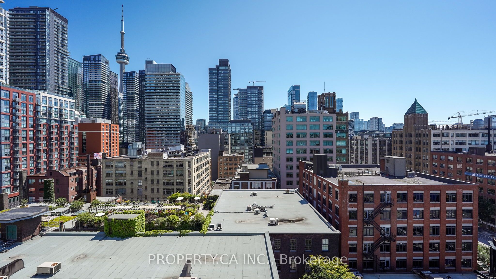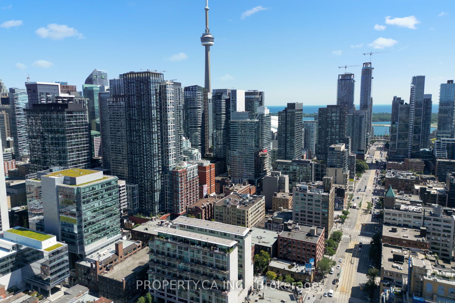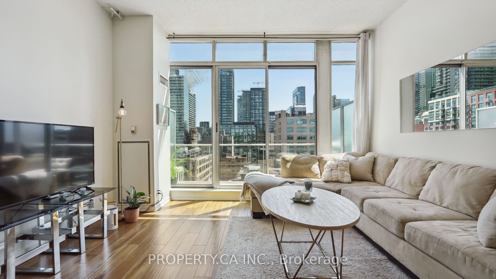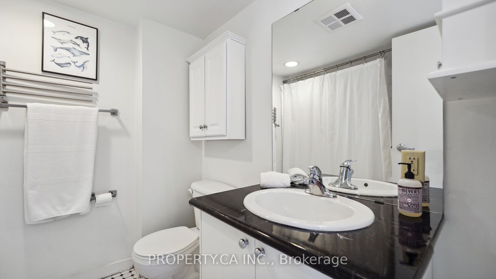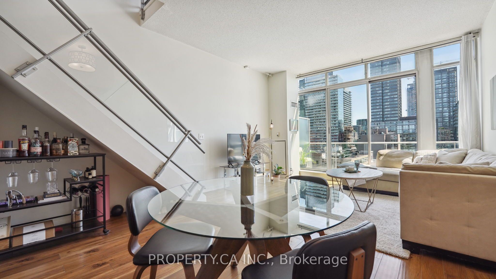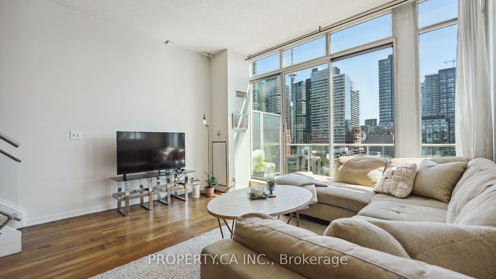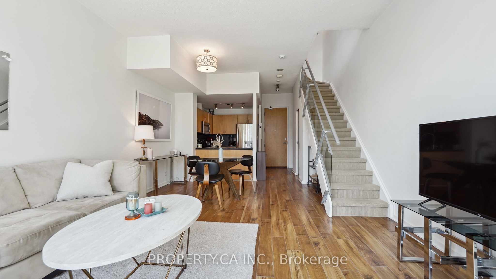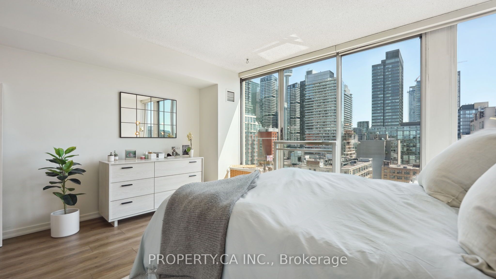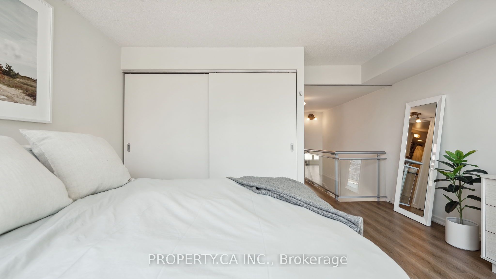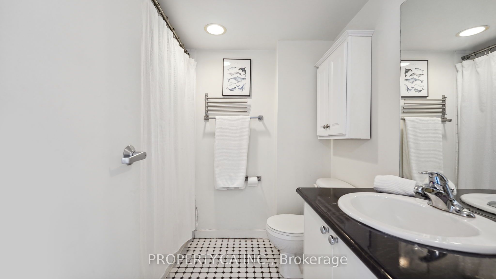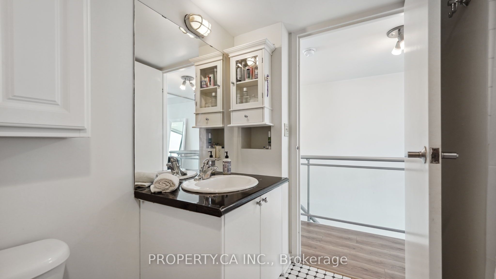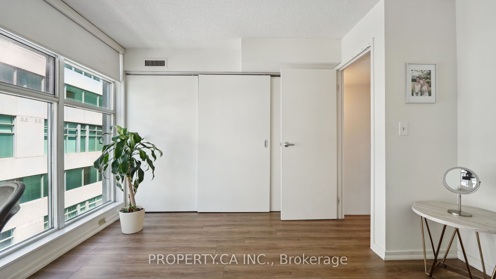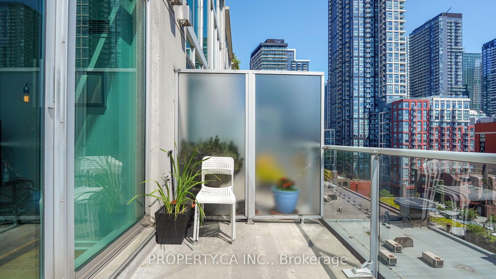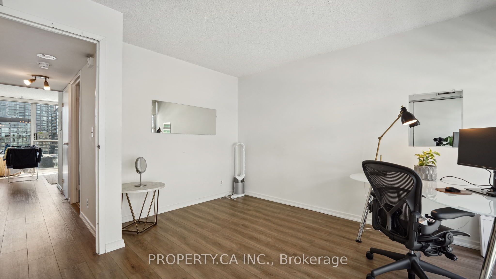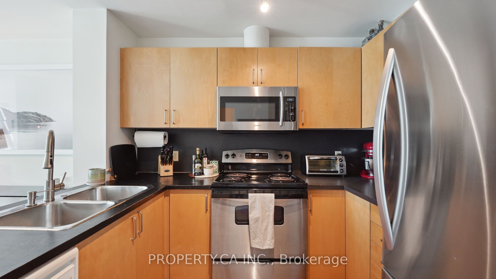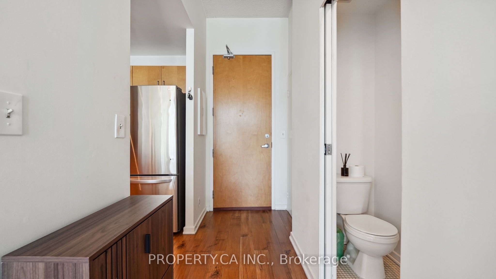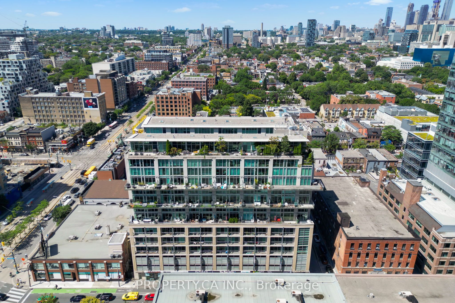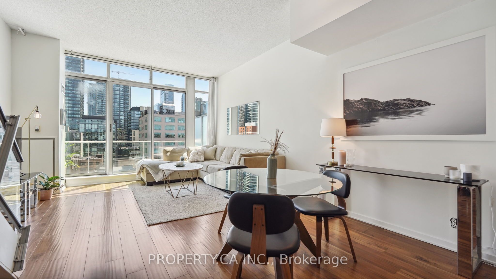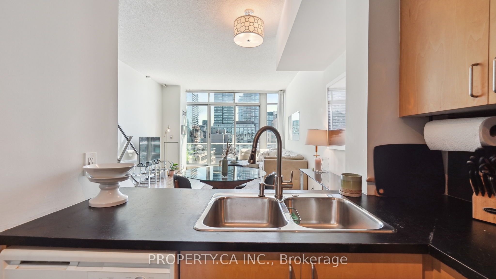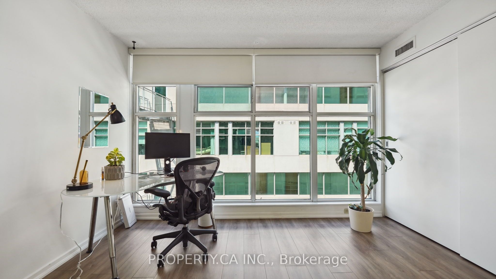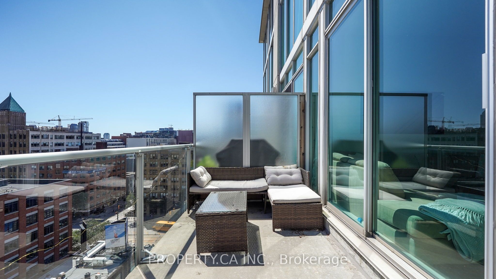$1,049,000
Available - For Sale
Listing ID: C9252601
388 Richmond St West , Unit 1110, Toronto, M5V 3P1, Ontario
| Looking for something unique with that elusive X factor? Sick of seeing the same cookie cutter shoebox listings? This one-of-a-kind, 2-storey condo at The District Lofts is available for you to call home! Providing rare south and north-facing views from the top floors, you can experience tons of natural light all day long. The main level boasts an open-concept living, and dining area, leading to a spacious terrace with stunning South facing CN tower views. Upstairs, you'll find a generously sized primary bedroom, large second bedroom, and a full sized washroom in between. Parking with an EV charger and a locker included. Just steps away from the new Ontario Line Spadina/Queen subway stops, this award-winning building offers a prime location with a perfect walk score of 100. |
| Price | $1,049,000 |
| Taxes: | $4024.30 |
| Maintenance Fee: | 981.49 |
| Address: | 388 Richmond St West , Unit 1110, Toronto, M5V 3P1, Ontario |
| Province/State: | Ontario |
| Condo Corporation No | TSCC |
| Level | 10 |
| Unit No | 6 |
| Locker No | C23 |
| Directions/Cross Streets: | Queen/Spadina |
| Rooms: | 6 |
| Bedrooms: | 2 |
| Bedrooms +: | |
| Kitchens: | 1 |
| Family Room: | N |
| Basement: | None |
| Property Type: | Condo Apt |
| Style: | 2-Storey |
| Exterior: | Concrete |
| Garage Type: | Underground |
| Garage(/Parking)Space: | 1.00 |
| Drive Parking Spaces: | 0 |
| Park #1 | |
| Parking Spot: | B3 |
| Parking Type: | Owned |
| Exposure: | S |
| Balcony: | Terr |
| Locker: | Owned |
| Pet Permited: | Restrict |
| Approximatly Square Footage: | 1000-1199 |
| Building Amenities: | Concierge, Gym, Rooftop Deck/Garden |
| Maintenance: | 981.49 |
| Water Included: | Y |
| Common Elements Included: | Y |
| Parking Included: | Y |
| Building Insurance Included: | Y |
| Fireplace/Stove: | N |
| Heat Source: | Electric |
| Heat Type: | Heat Pump |
| Central Air Conditioning: | Central Air |
| Laundry Level: | Upper |
$
%
Years
This calculator is for demonstration purposes only. Always consult a professional
financial advisor before making personal financial decisions.
| Although the information displayed is believed to be accurate, no warranties or representations are made of any kind. |
| PROPERTY.CA INC. |
|
|

Mina Nourikhalichi
Broker
Dir:
416-882-5419
Bus:
905-731-2000
Fax:
905-886-7556
| Virtual Tour | Book Showing | Email a Friend |
Jump To:
At a Glance:
| Type: | Condo - Condo Apt |
| Area: | Toronto |
| Municipality: | Toronto |
| Neighbourhood: | Waterfront Communities C1 |
| Style: | 2-Storey |
| Tax: | $4,024.3 |
| Maintenance Fee: | $981.49 |
| Beds: | 2 |
| Baths: | 2 |
| Garage: | 1 |
| Fireplace: | N |
Locatin Map:
Payment Calculator:

