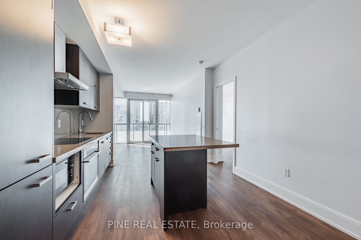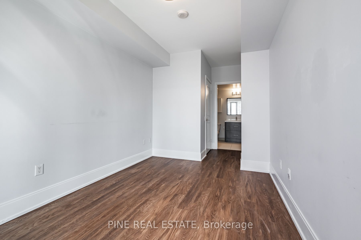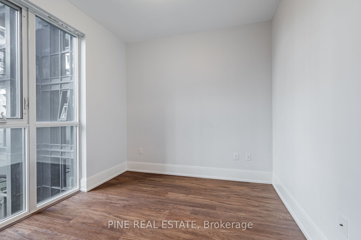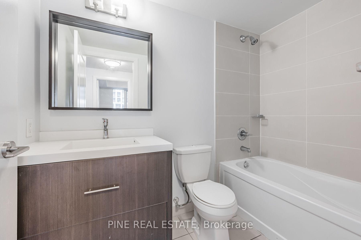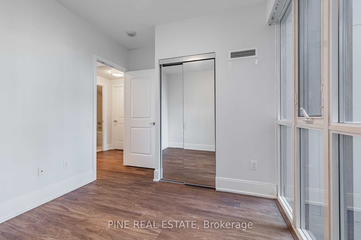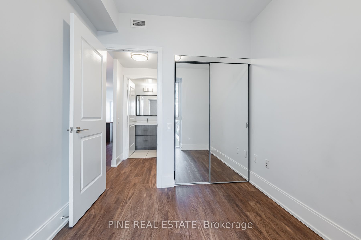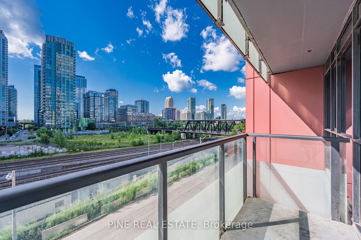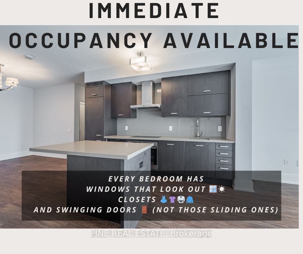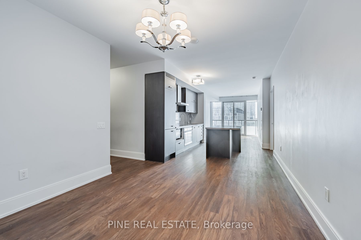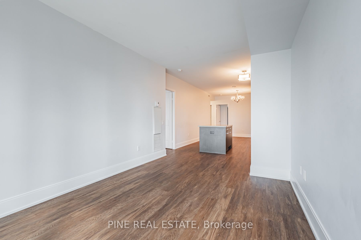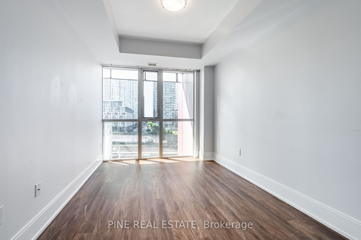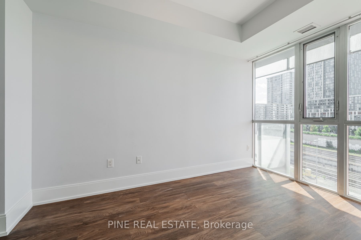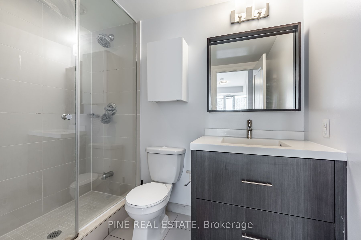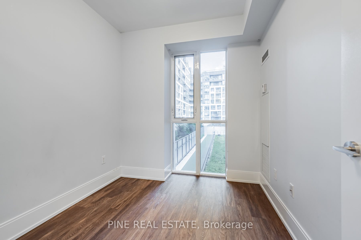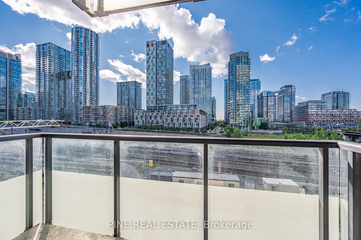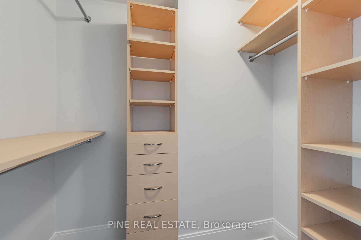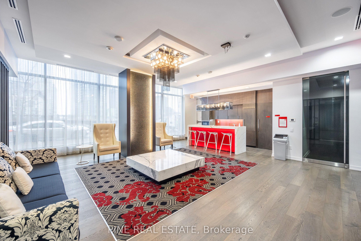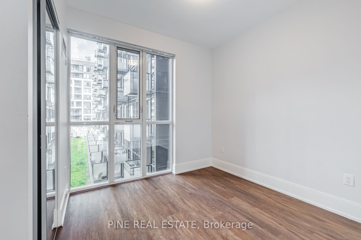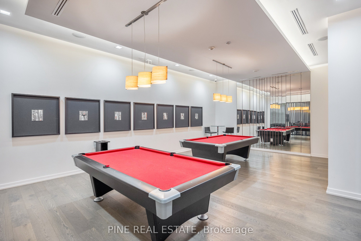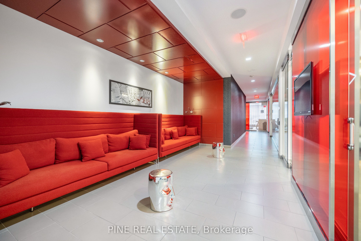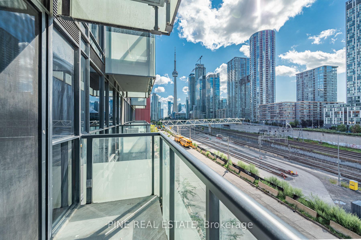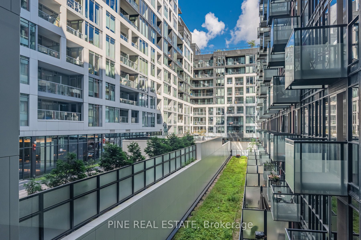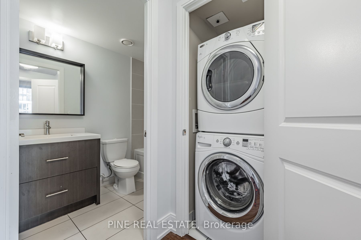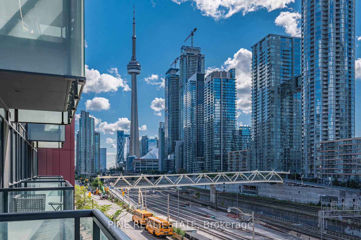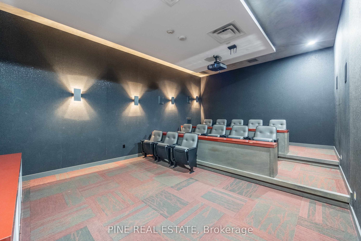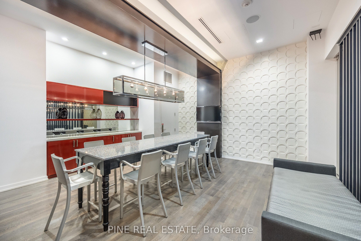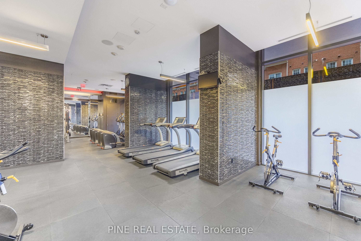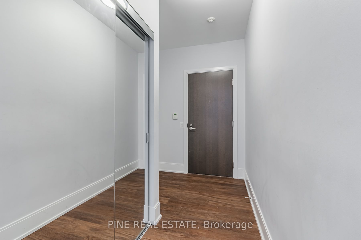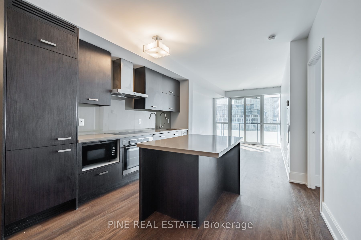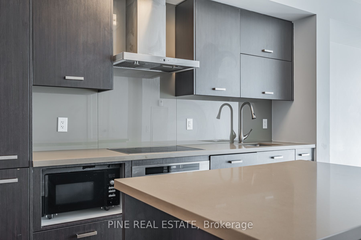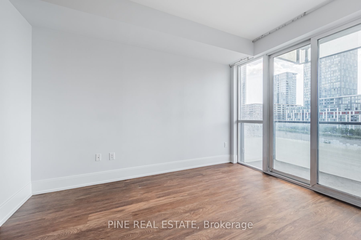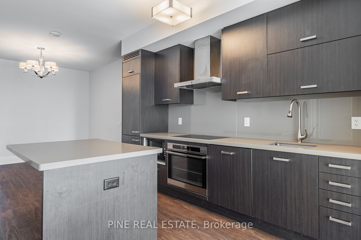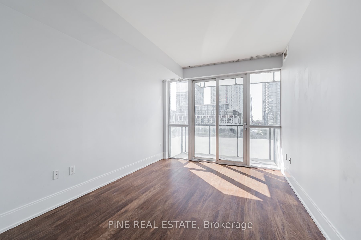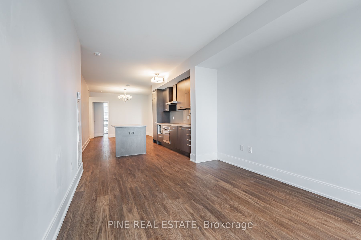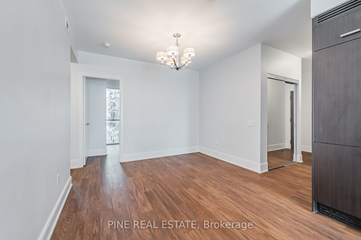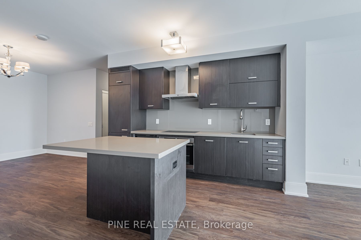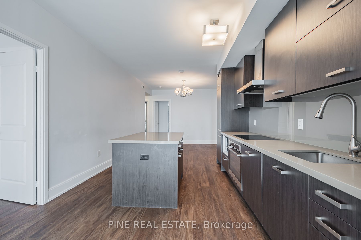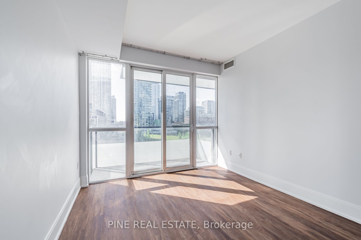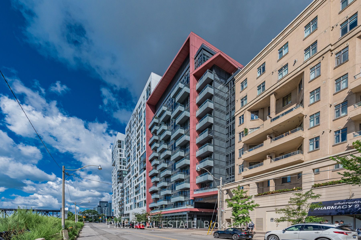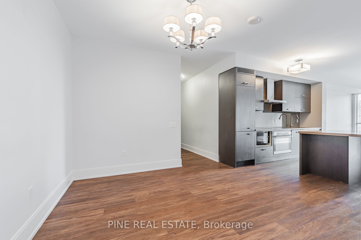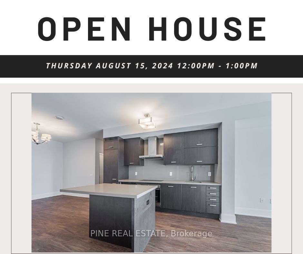$4,300
Available - For Rent
Listing ID: C9251585
560 Front St West , Unit 0431, Toronto, M5V 1C1, Ontario
| Welcome to your new home at Reve Condos by Tridel, at 560 Front St W, Suite 431. This spacious 3-bedroom, 2-bathroom condo offers 1060 sq ft of modern living with stunning north and south views. The unit features a versatile layout perfect for young professionals, families, and students. Enjoy the open-concept living and dining area, ideal for entertaining. The third bedroom can function as a home office or guest room. The property includes 1 parking space and 1 locker for additional storage. Electricity is separately metered and not included in the rent. Enjoy upscale amenities such as a state-of-the-art gym, a rooftop terrace with panoramic city and lake views, and a luxurious dry sauna. Built in 2011 by award-winning developer Tridel, Reve stands out with its bold design and exceptional functionality. The prime location offers a Walk Score of 99, Bike Score of 95, and Transit Score of 94, with nearby amenities including Farm Boy Supermarket, Stackt Market, numerous coffee shops |
| Extras: Steps To Stackt Market, The Well, Prime King Street West, Streetcar & Subway Stops, Parks, Rogers Centre & The Lake. "Farmboy" Grocery At Your Doorstep & Surrounded By Limitless Bars, Restaurants, Cafes & Other Popular Amenities. |
| Price | $4,300 |
| Address: | 560 Front St West , Unit 0431, Toronto, M5V 1C1, Ontario |
| Province/State: | Ontario |
| Condo Corporation No | TSCC |
| Level | 04 |
| Unit No | 31 |
| Directions/Cross Streets: | Bathurst & Front St W |
| Rooms: | 8 |
| Rooms +: | 0 |
| Bedrooms: | 3 |
| Bedrooms +: | 0 |
| Kitchens: | 1 |
| Kitchens +: | 0 |
| Family Room: | Y |
| Basement: | None |
| Furnished: | N |
| Approximatly Age: | 11-15 |
| Property Type: | Condo Apt |
| Style: | Apartment |
| Exterior: | Concrete |
| Garage Type: | Underground |
| Garage(/Parking)Space: | 1.00 |
| Drive Parking Spaces: | 1 |
| Park #1 | |
| Parking Spot: | #2 |
| Parking Type: | Owned |
| Legal Description: | C/#2 |
| Park #2 | |
| Parking Type: | None |
| Exposure: | Ns |
| Balcony: | Open |
| Locker: | Owned |
| Pet Permited: | N |
| Retirement Home: | N |
| Approximatly Age: | 11-15 |
| Approximatly Square Footage: | 1000-1199 |
| Building Amenities: | Concierge, Exercise Room, Gym, Party/Meeting Room |
| Property Features: | Clear View, Library, Public Transit, Rec Centre |
| CAC Included: | Y |
| Water Included: | Y |
| Common Elements Included: | Y |
| Heat Included: | Y |
| Parking Included: | Y |
| Building Insurance Included: | Y |
| Fireplace/Stove: | N |
| Heat Source: | Gas |
| Heat Type: | Forced Air |
| Central Air Conditioning: | Central Air |
| Laundry Level: | Main |
| Elevator Lift: | Y |
| Although the information displayed is believed to be accurate, no warranties or representations are made of any kind. |
| PINE REAL ESTATE |
|
|

Mina Nourikhalichi
Broker
Dir:
416-882-5419
Bus:
905-731-2000
Fax:
905-886-7556
| Virtual Tour | Book Showing | Email a Friend |
Jump To:
At a Glance:
| Type: | Condo - Condo Apt |
| Area: | Toronto |
| Municipality: | Toronto |
| Neighbourhood: | Waterfront Communities C1 |
| Style: | Apartment |
| Approximate Age: | 11-15 |
| Beds: | 3 |
| Baths: | 2 |
| Garage: | 1 |
| Fireplace: | N |
Locatin Map:

