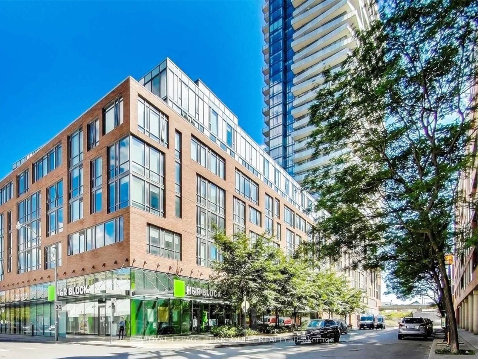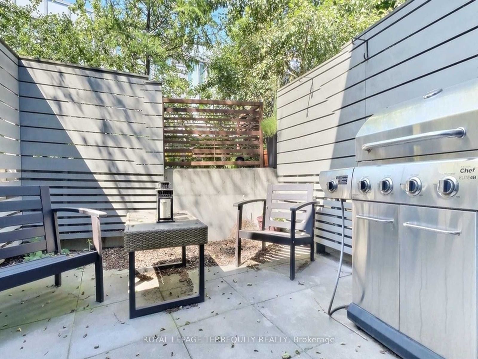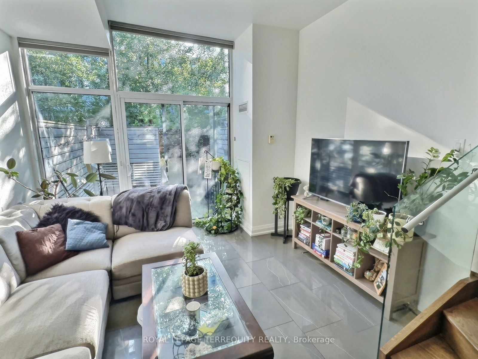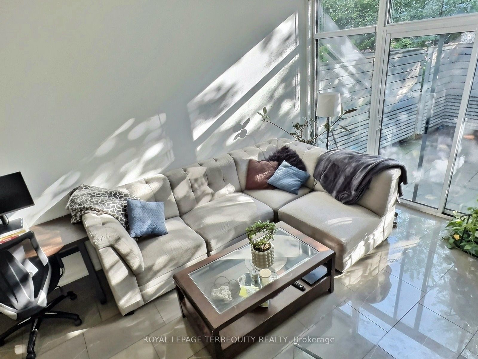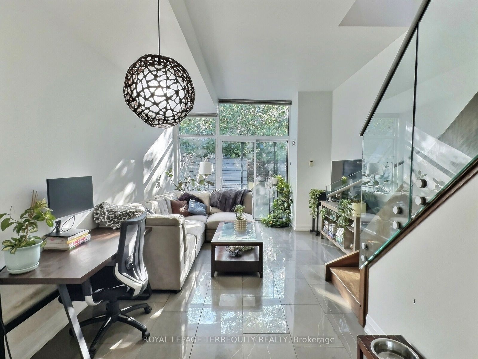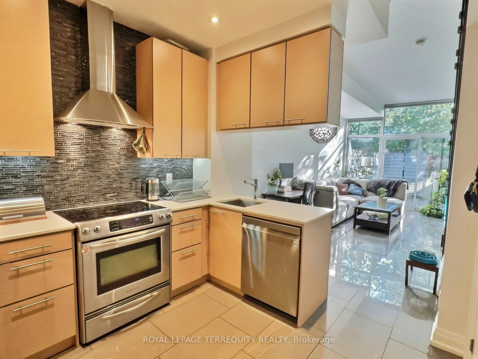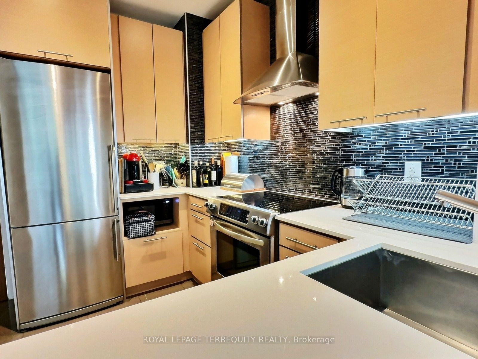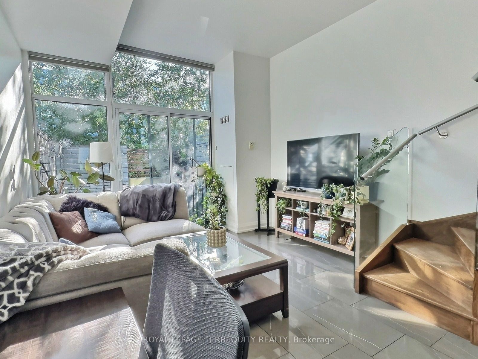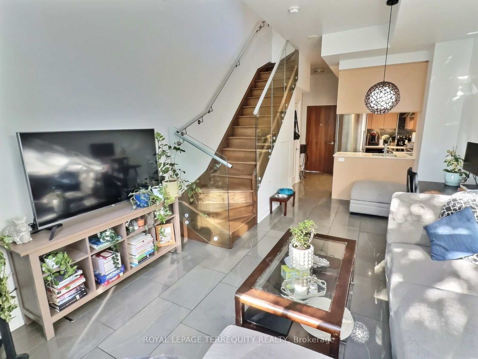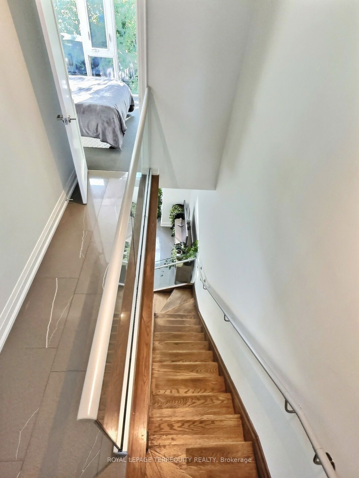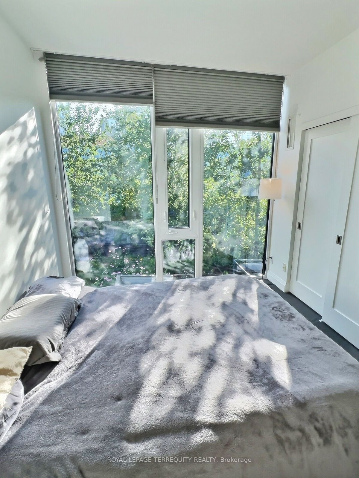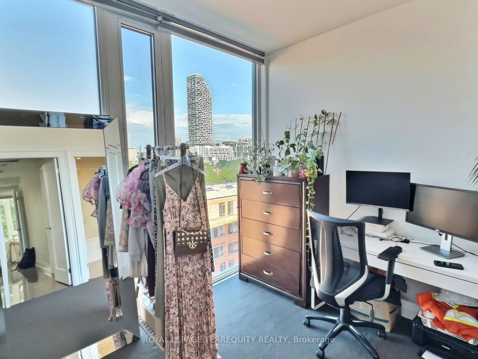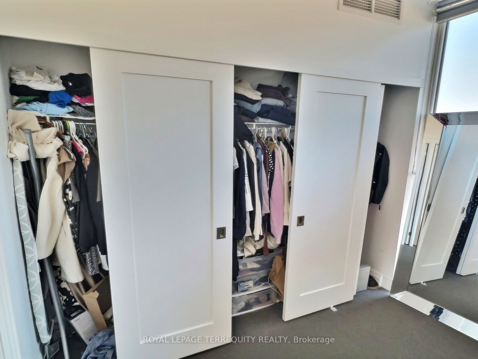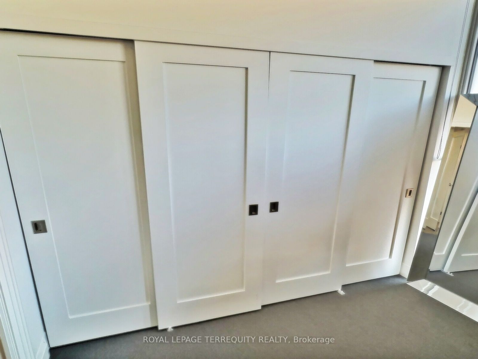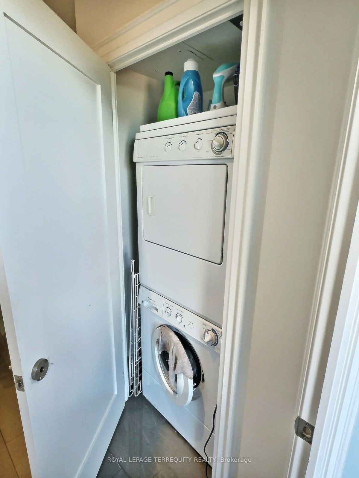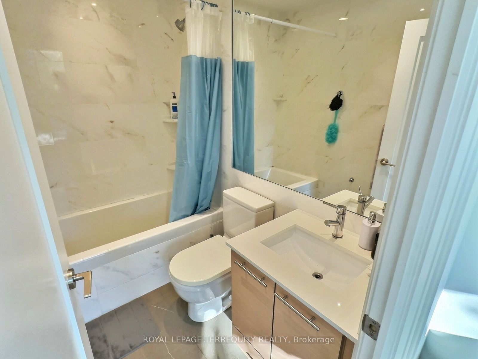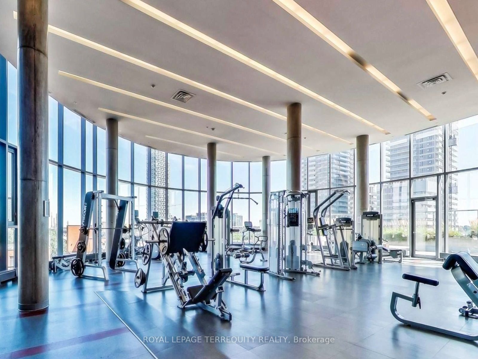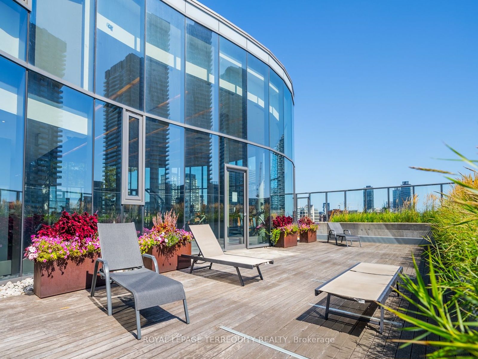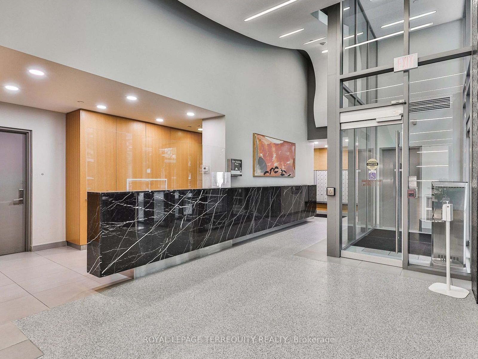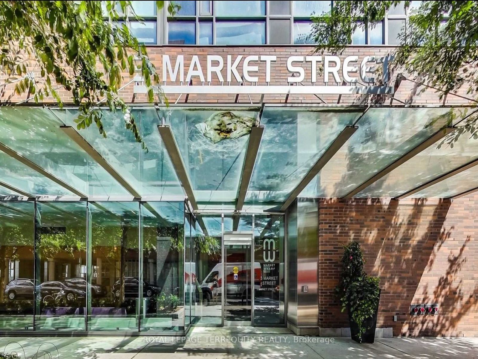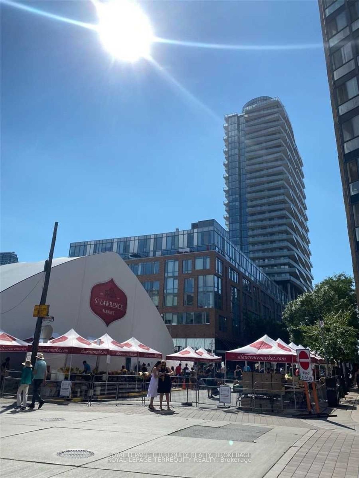$1,100,000
Available - For Sale
Listing ID: C9249112
3 Market St , Unit 616, Toronto, M5E 0A3, Ontario
| This TownHome Condo feels Like a HOUSE! 2 Level 800+ Sq Ft Split Bedroom, Open Concept Executive Living. Master& Br #2 On Upper Level with a glass wall stairway. Kitchen/Dining/Living Room Overlooks 160 Sq Ft Private Terrace W/BBQ Hook-Up! Financial District, St. Lawrence Market, Old Toronto, Ferry Terminal, Scotia Centre, C.N. Tower, Aquarium, Rogers Centre, Harbourfront, Island Airport All In Reach. Simple Gardiner/DVP Access Or Walk To Union Station. Walkscore, Bikescore, Transit Score Are All Excellent. |
| Extras: Stainless Steel Appliances In Open Concept Kit. New Ceramic Flrs. Two 4 Pc Bathrooms & Lrg Closets. Parking & Locker InclIn Rent! Outstanding Amenities! Rooftop Party Rm Has City & Lake Views! Unit Has Been Professionally Cleaned & Painted |
| Price | $1,100,000 |
| Taxes: | $3984.30 |
| Maintenance Fee: | 765.36 |
| Address: | 3 Market St , Unit 616, Toronto, M5E 0A3, Ontario |
| Province/State: | Ontario |
| Condo Corporation No | TSCC |
| Level | 6 |
| Unit No | 16 |
| Locker No | 78 |
| Directions/Cross Streets: | Market St and The Esplanade |
| Rooms: | 5 |
| Bedrooms: | 2 |
| Bedrooms +: | |
| Kitchens: | 1 |
| Family Room: | N |
| Basement: | None |
| Approximatly Age: | 16-30 |
| Property Type: | Condo Townhouse |
| Style: | 2-Storey |
| Exterior: | Brick, Concrete |
| Garage Type: | Underground |
| Garage(/Parking)Space: | 1.00 |
| Drive Parking Spaces: | 1 |
| Park #1 | |
| Parking Spot: | #40 |
| Parking Type: | Owned |
| Legal Description: | Level 1 |
| Exposure: | Ew |
| Balcony: | Terr |
| Locker: | Owned |
| Pet Permited: | Restrict |
| Approximatly Age: | 16-30 |
| Approximatly Square Footage: | 800-899 |
| Building Amenities: | Bbqs Allowed, Concierge, Guest Suites, Gym, Party/Meeting Room, Rooftop Deck/Garden |
| Property Features: | Hospital, Library, Park, Public Transit, School |
| Maintenance: | 765.36 |
| CAC Included: | Y |
| Water Included: | Y |
| Common Elements Included: | Y |
| Heat Included: | Y |
| Parking Included: | Y |
| Fireplace/Stove: | N |
| Heat Source: | Gas |
| Heat Type: | Heat Pump |
| Central Air Conditioning: | Central Air |
| Laundry Level: | Upper |
$
%
Years
This calculator is for demonstration purposes only. Always consult a professional
financial advisor before making personal financial decisions.
| Although the information displayed is believed to be accurate, no warranties or representations are made of any kind. |
| ROYAL LEPAGE TERREQUITY REALTY |
|
|

Mina Nourikhalichi
Broker
Dir:
416-882-5419
Bus:
905-731-2000
Fax:
905-886-7556
| Book Showing | Email a Friend |
Jump To:
At a Glance:
| Type: | Condo - Condo Townhouse |
| Area: | Toronto |
| Municipality: | Toronto |
| Neighbourhood: | Waterfront Communities C8 |
| Style: | 2-Storey |
| Approximate Age: | 16-30 |
| Tax: | $3,984.3 |
| Maintenance Fee: | $765.36 |
| Beds: | 2 |
| Baths: | 2 |
| Garage: | 1 |
| Fireplace: | N |
Locatin Map:
Payment Calculator:

