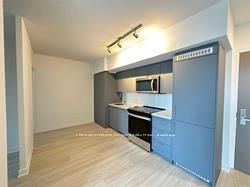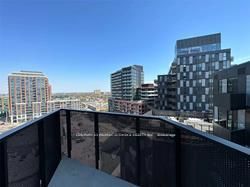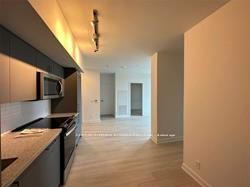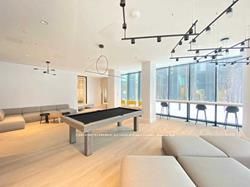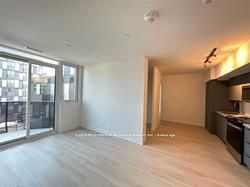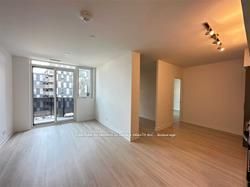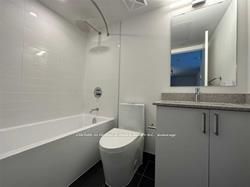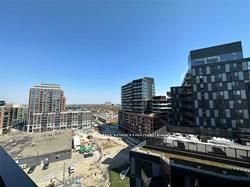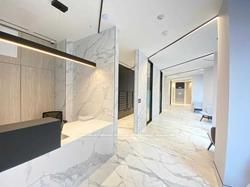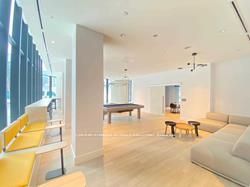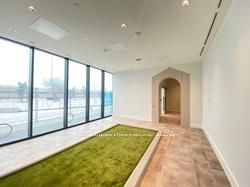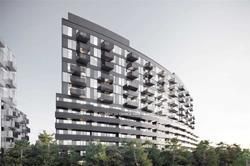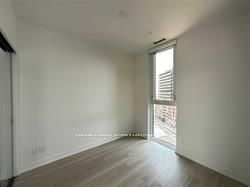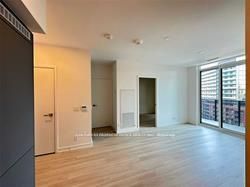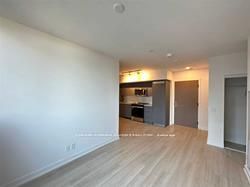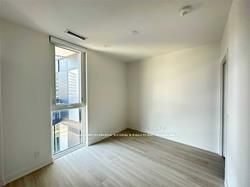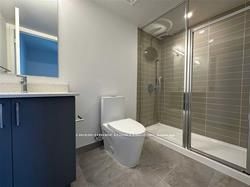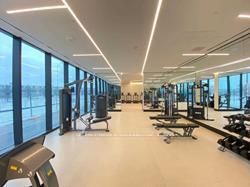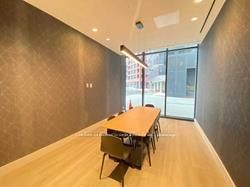$675,000
Available - For Sale
Listing ID: C9248513
30 Tretti Way , Unit 1004, Toronto, M3H 0E3, Ontario
| Welcome to this BEST stunning 2-BRs plus den, 2-bathroom condo, boasting an expansive 750 sq ft of living space. As Den is with a window, Can be used as 3rd Bedroom This unit comes complete with upgraded features including a quartz kitchen backsplash, under cabinet valance lighting, and integrated appliances for a sleek modern look. Enjoy the convenience of one parking spot and a locker included. The master bedroom features a handheld shower, complemented by existing switch blinds throughout all rooms. Building amenities - concierge, exercise room, party/meeting room, recreation room, rooftop deck/garden and visitor parking. Located just minutes from Wilson Subway, Hwy 401, Allen Rd, Yorkdale Mall, Costco, and a plethora of other amenities, this condo offers both luxury and convenience in one of the most. Don't miss out on this exceptional opportunity to own a spacious condo in a prime location! |
| Price | $675,000 |
| Taxes: | $3381.30 |
| Maintenance Fee: | 623.37 |
| Address: | 30 Tretti Way , Unit 1004, Toronto, M3H 0E3, Ontario |
| Province/State: | Ontario |
| Condo Corporation No | TSCC |
| Level | 10 |
| Unit No | 04 |
| Locker No | C193 |
| Directions/Cross Streets: | Wilson Ave & Tippett Road |
| Rooms: | 5 |
| Bedrooms: | 2 |
| Bedrooms +: | 1 |
| Kitchens: | 1 |
| Family Room: | Y |
| Basement: | None |
| Approximatly Age: | 0-5 |
| Property Type: | Condo Apt |
| Style: | Apartment |
| Exterior: | Brick, Metal/Side |
| Garage Type: | Underground |
| Garage(/Parking)Space: | 1.00 |
| Drive Parking Spaces: | 0 |
| Park #1 | |
| Parking Spot: | C49 |
| Parking Type: | Owned |
| Legal Description: | 2 |
| Exposure: | S |
| Balcony: | Terr |
| Locker: | Owned |
| Pet Permited: | Restrict |
| Approximatly Age: | 0-5 |
| Approximatly Square Footage: | 700-799 |
| Building Amenities: | Gym, Party/Meeting Room |
| Maintenance: | 623.37 |
| Water Included: | Y |
| Common Elements Included: | Y |
| Heat Included: | Y |
| Parking Included: | Y |
| Fireplace/Stove: | N |
| Heat Source: | Gas |
| Heat Type: | Forced Air |
| Central Air Conditioning: | Central Air |
| Laundry Level: | Main |
| Elevator Lift: | Y |
$
%
Years
This calculator is for demonstration purposes only. Always consult a professional
financial advisor before making personal financial decisions.
| Although the information displayed is believed to be accurate, no warranties or representations are made of any kind. |
| CENTURY 21 PEOPLE`S CHOICE REALTY INC. |
|
|

Mina Nourikhalichi
Broker
Dir:
416-882-5419
Bus:
905-731-2000
Fax:
905-886-7556
| Book Showing | Email a Friend |
Jump To:
At a Glance:
| Type: | Condo - Condo Apt |
| Area: | Toronto |
| Municipality: | Toronto |
| Neighbourhood: | Clanton Park |
| Style: | Apartment |
| Approximate Age: | 0-5 |
| Tax: | $3,381.3 |
| Maintenance Fee: | $623.37 |
| Beds: | 2+1 |
| Baths: | 2 |
| Garage: | 1 |
| Fireplace: | N |
Locatin Map:
Payment Calculator:

