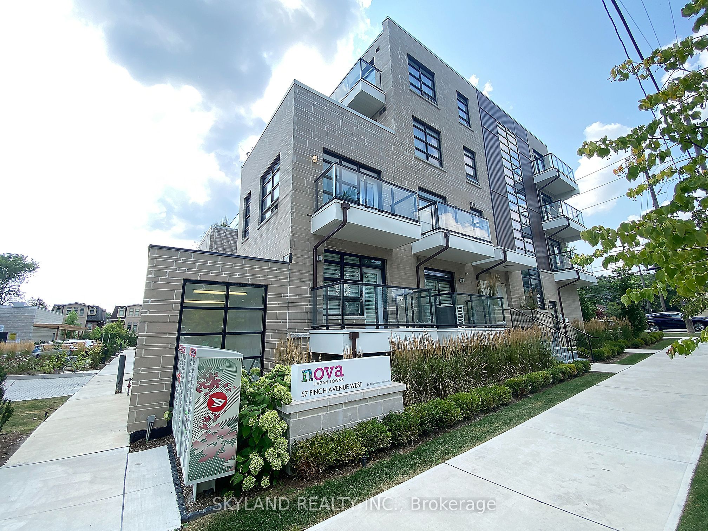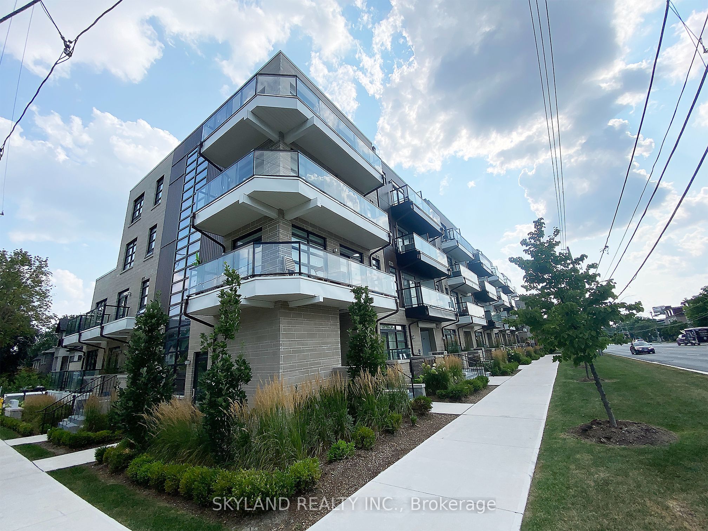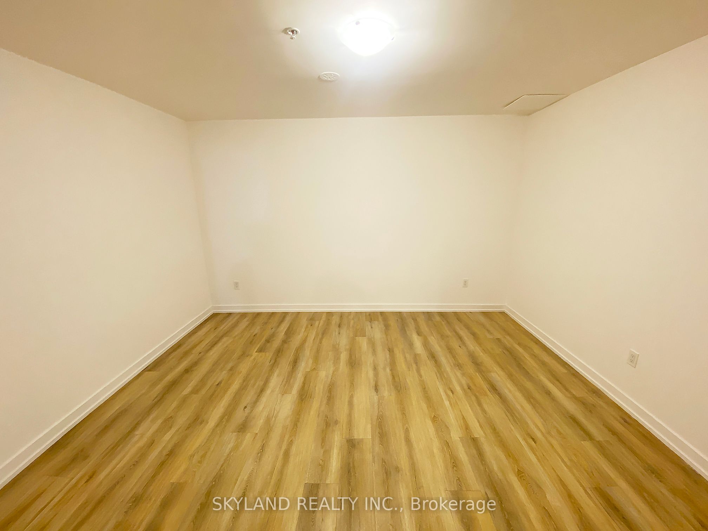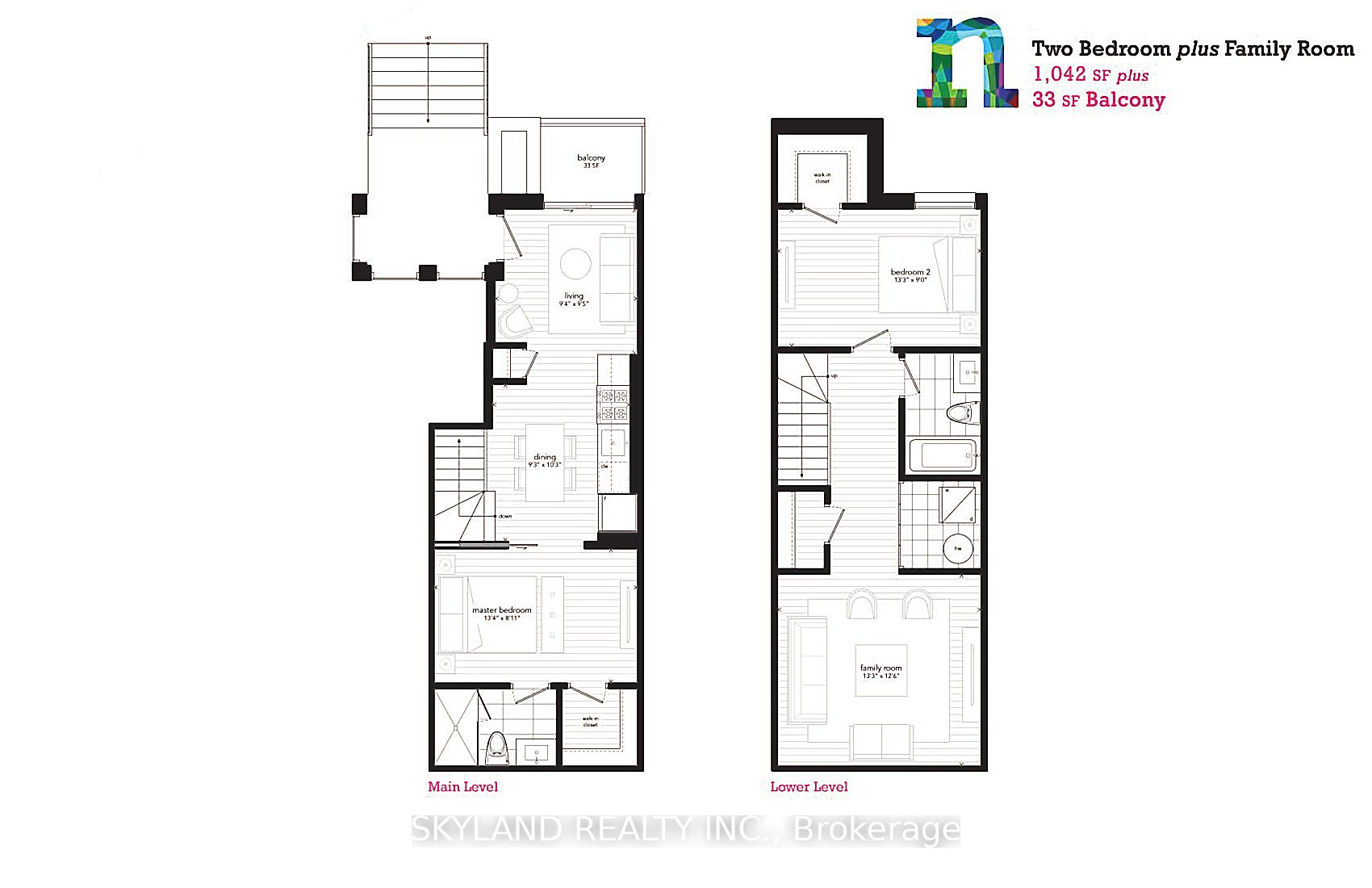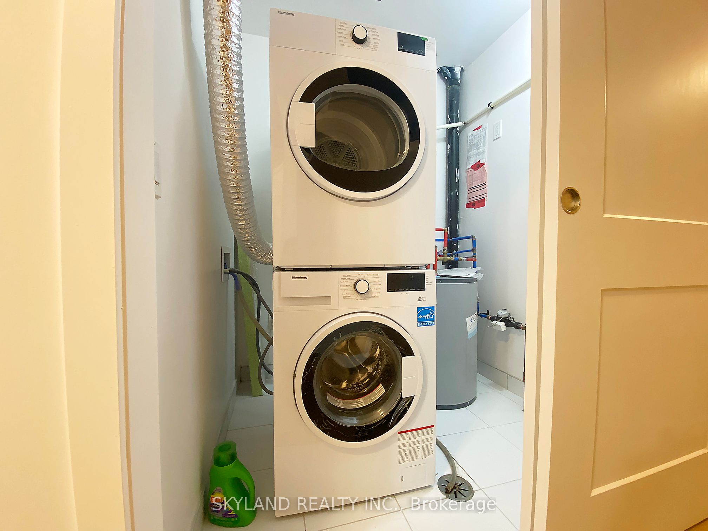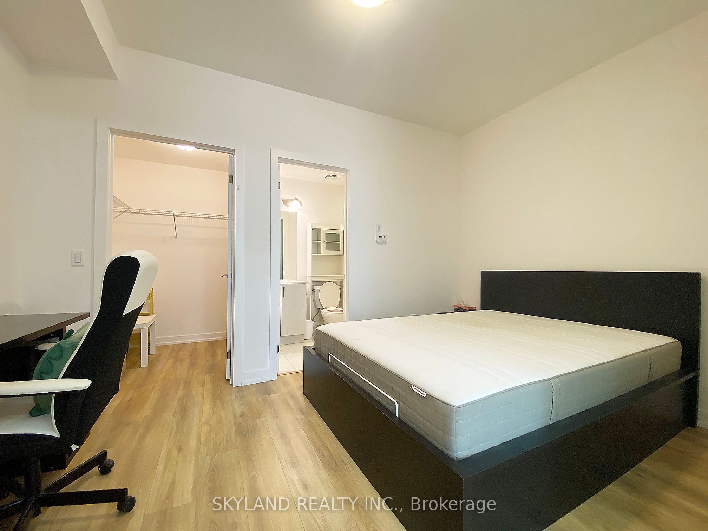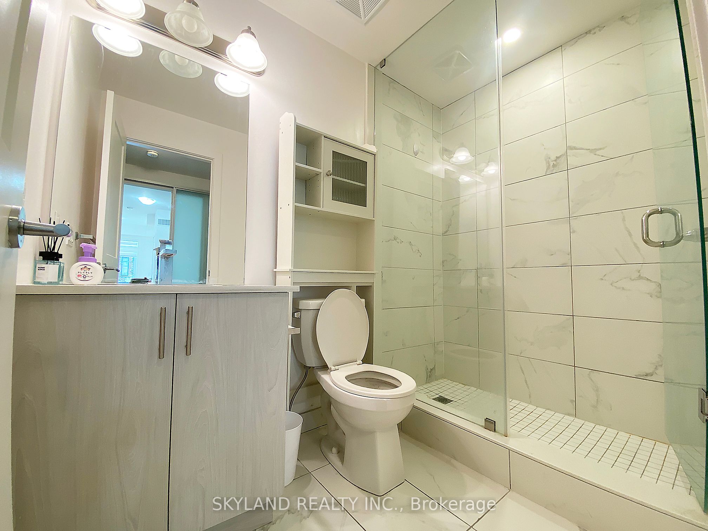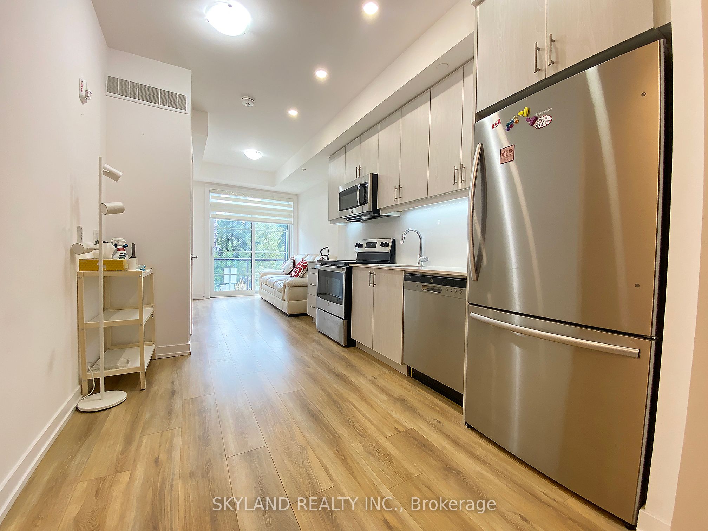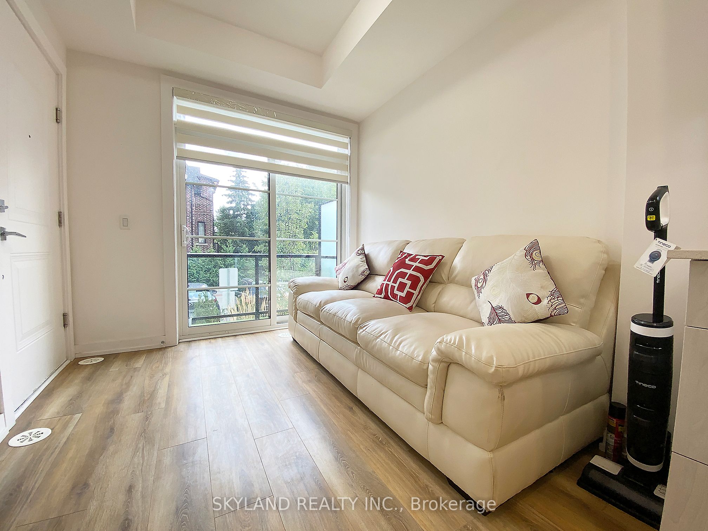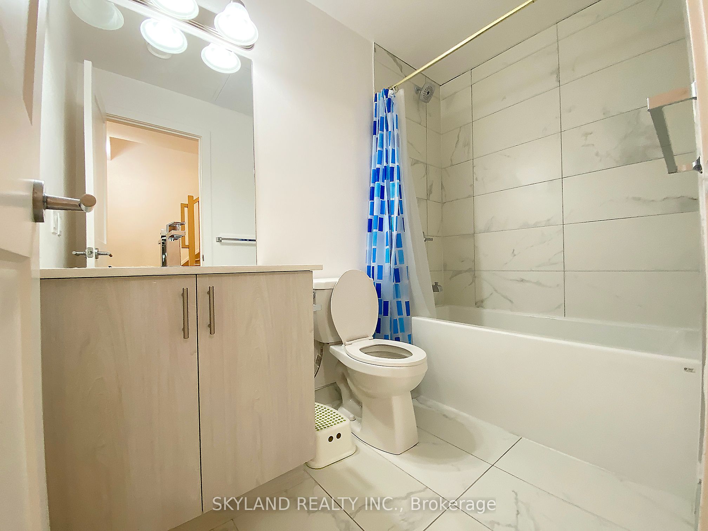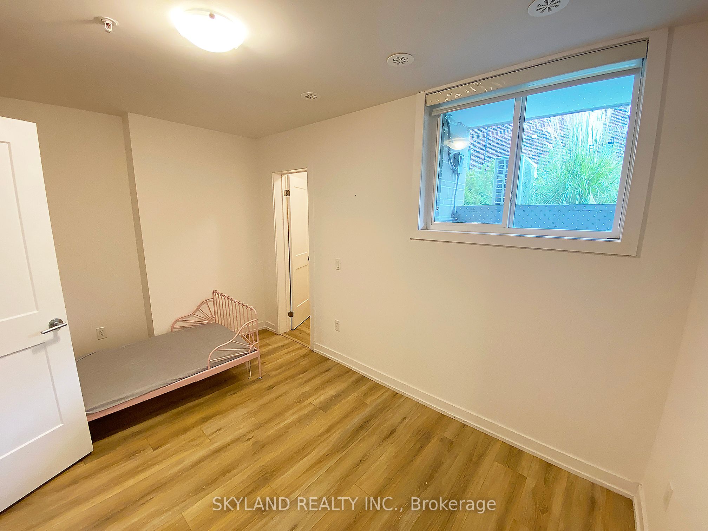$3,300
Available - For Rent
Listing ID: C9234533
57 Finch Ave , Unit 26, Toronto, M2N 0K9, Ontario
| Stunning stacked townhouse, 1,042 sqft. on two levels with 9 ft. smooth ceilings. Bright, open-concept layout with 2 bedrooms plus a family room (can be used as a third bedroom), 2 full baths, a large kitchen with quartz countertops and backsplash. Close to Finch Subway Station, shops, cafes, restaurants, and much more. |
| Extras: All stainless steel kitchen appliances, stacked washer and dryer. All existing window coverings & light fixtures. Rogers Ignite internet included. Tenant Pays All Utilities. |
| Price | $3,300 |
| Address: | 57 Finch Ave , Unit 26, Toronto, M2N 0K9, Ontario |
| Province/State: | Ontario |
| Condo Corporation No | TSCP |
| Level | 1 |
| Unit No | 26 |
| Directions/Cross Streets: | Yonge & Finch |
| Rooms: | 5 |
| Rooms +: | 1 |
| Bedrooms: | 2 |
| Bedrooms +: | 1 |
| Kitchens: | 1 |
| Family Room: | Y |
| Basement: | None |
| Furnished: | Part |
| Approximatly Age: | 0-5 |
| Property Type: | Condo Townhouse |
| Style: | Stacked Townhse |
| Exterior: | Brick |
| Garage Type: | Underground |
| Garage(/Parking)Space: | 0.00 |
| Drive Parking Spaces: | 0 |
| Park #1 | |
| Parking Type: | None |
| Exposure: | S |
| Balcony: | Open |
| Locker: | Owned |
| Pet Permited: | Restrict |
| Approximatly Age: | 0-5 |
| Approximatly Square Footage: | 1000-1199 |
| Property Features: | Library, School |
| Common Elements Included: | Y |
| Parking Included: | Y |
| Building Insurance Included: | Y |
| Fireplace/Stove: | N |
| Heat Source: | Gas |
| Heat Type: | Forced Air |
| Central Air Conditioning: | Central Air |
| Laundry Level: | Lower |
| Although the information displayed is believed to be accurate, no warranties or representations are made of any kind. |
| SKYLAND REALTY INC. |
|
|

Mina Nourikhalichi
Broker
Dir:
416-882-5419
Bus:
905-731-2000
Fax:
905-886-7556
| Book Showing | Email a Friend |
Jump To:
At a Glance:
| Type: | Condo - Condo Townhouse |
| Area: | Toronto |
| Municipality: | Toronto |
| Neighbourhood: | Willowdale West |
| Style: | Stacked Townhse |
| Approximate Age: | 0-5 |
| Beds: | 2+1 |
| Baths: | 2 |
| Fireplace: | N |
Locatin Map:

