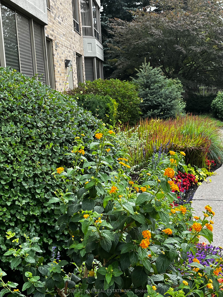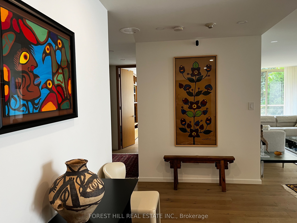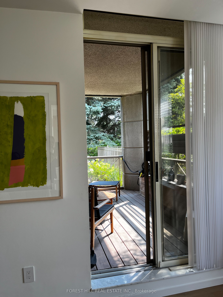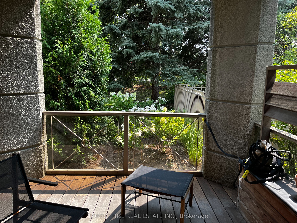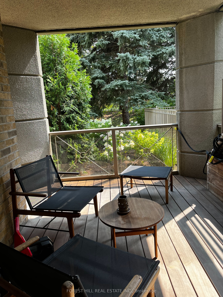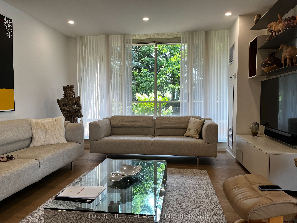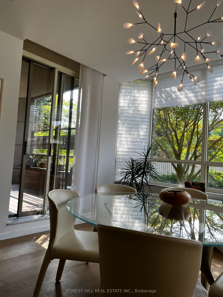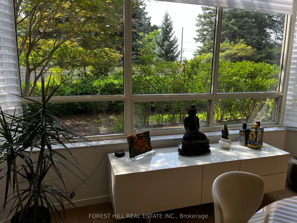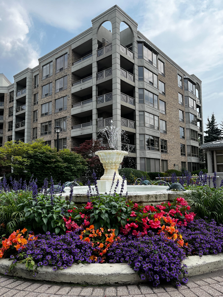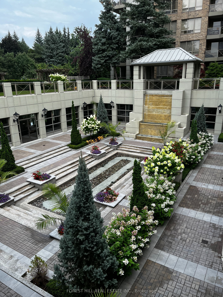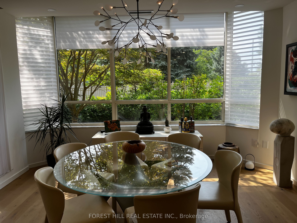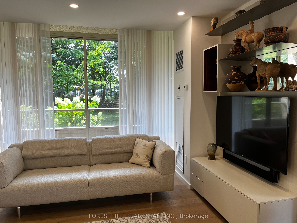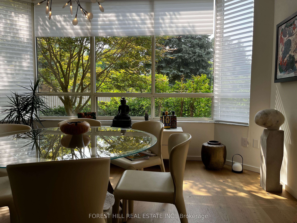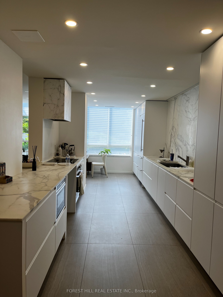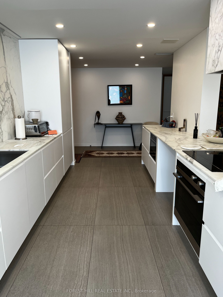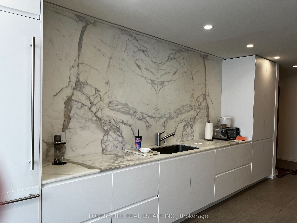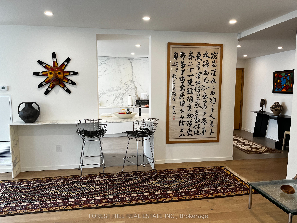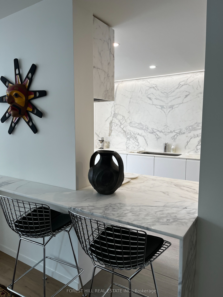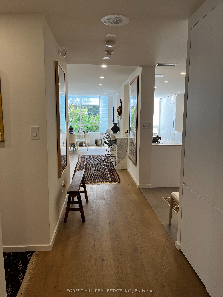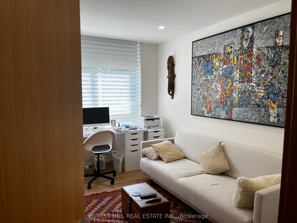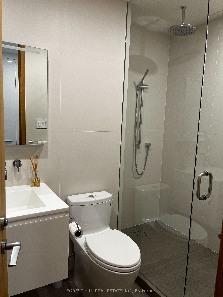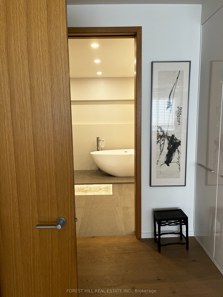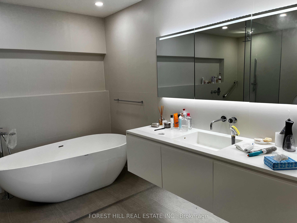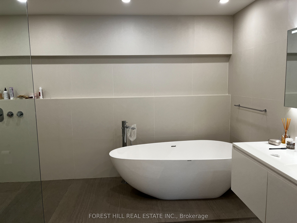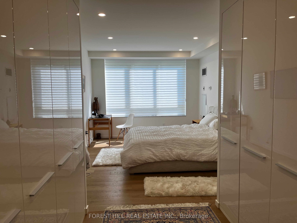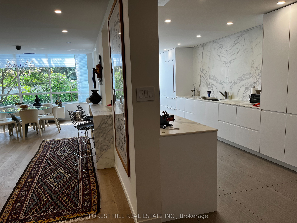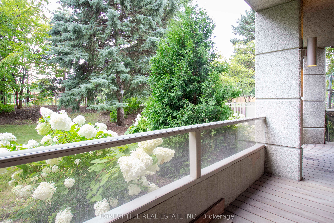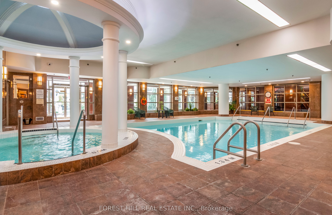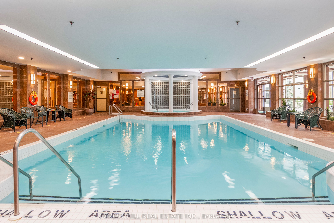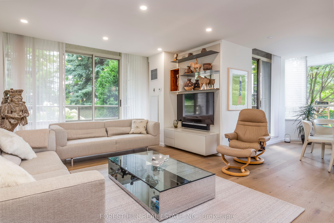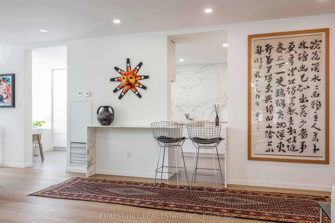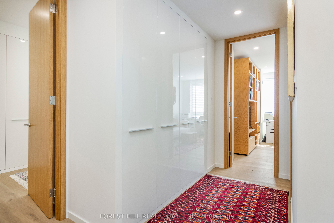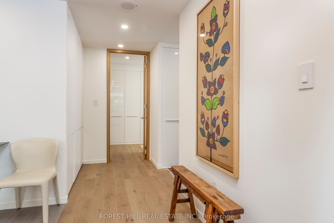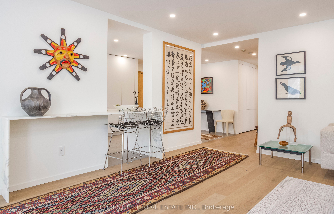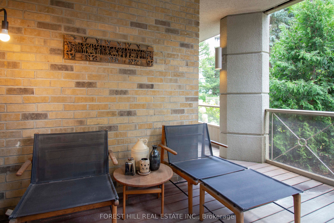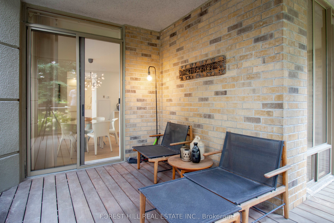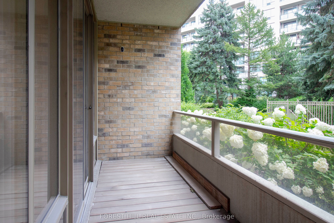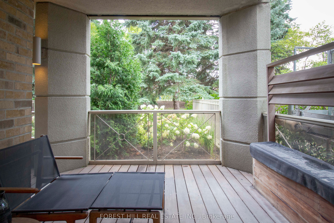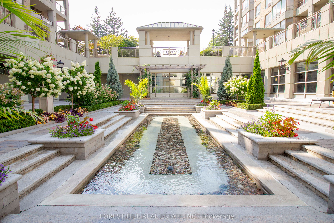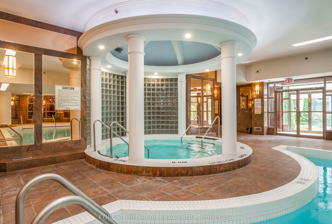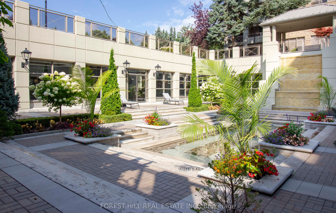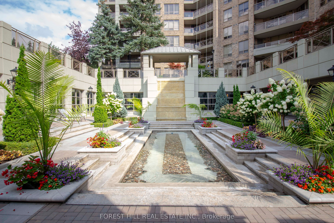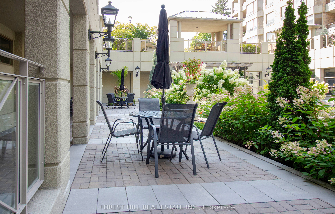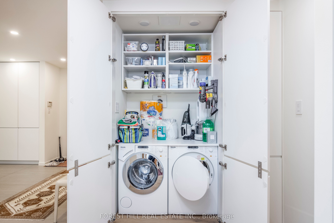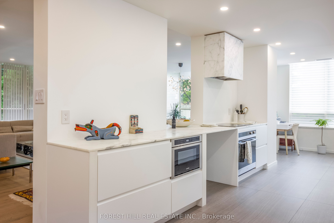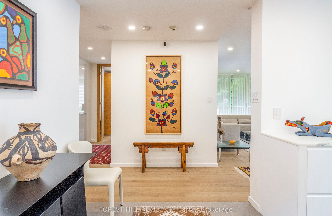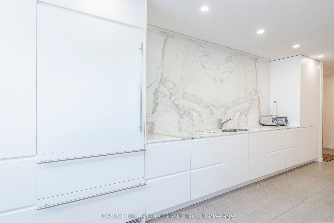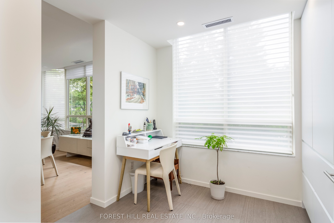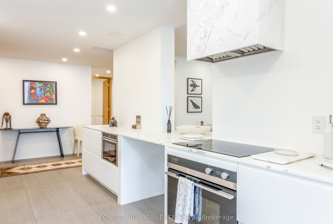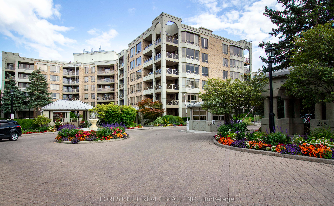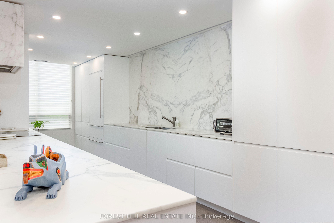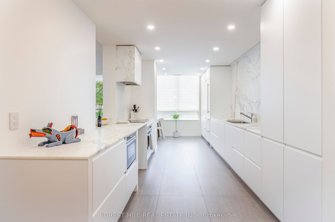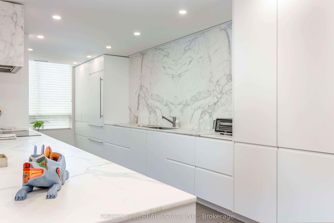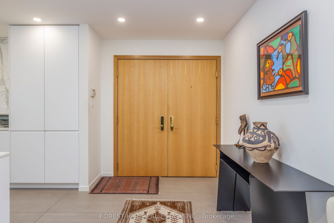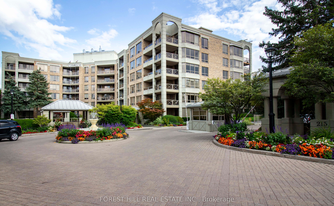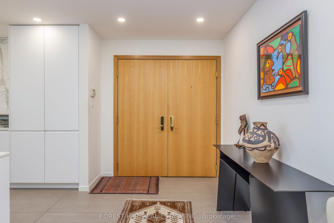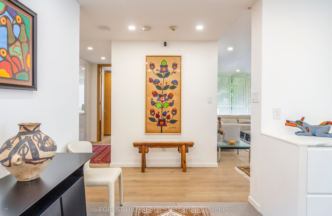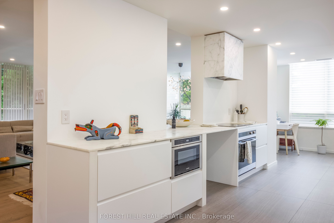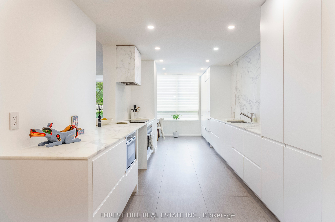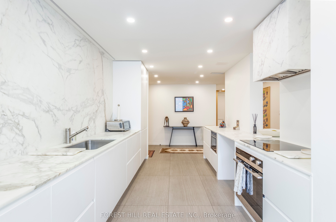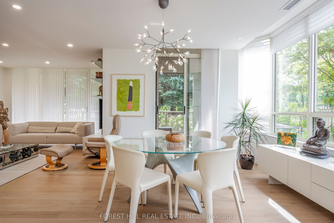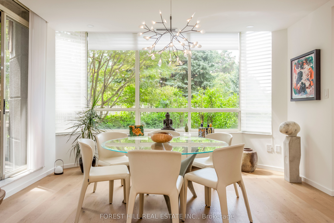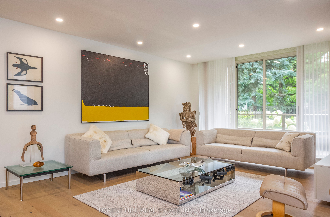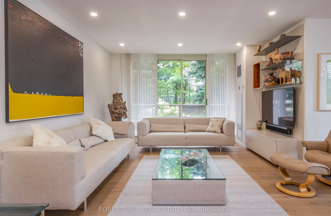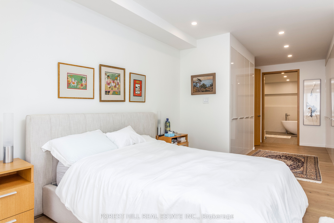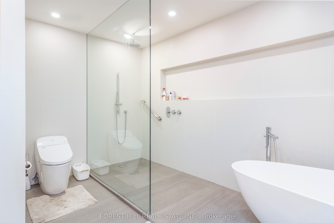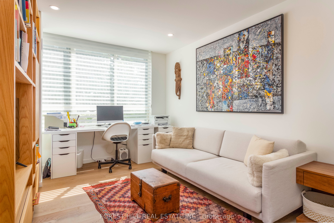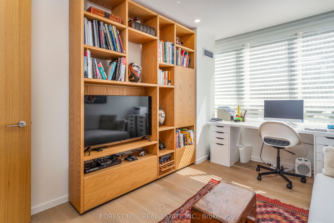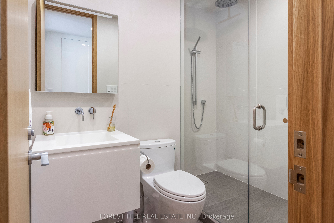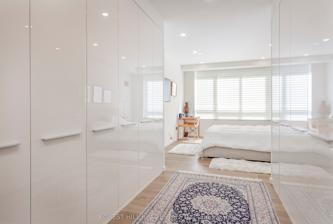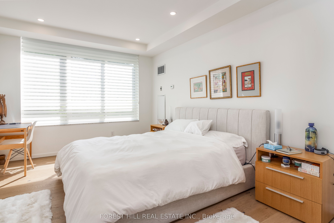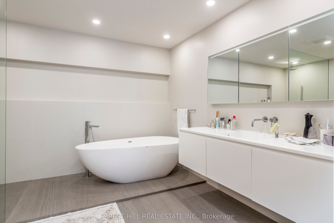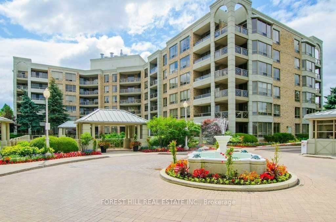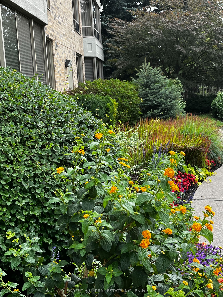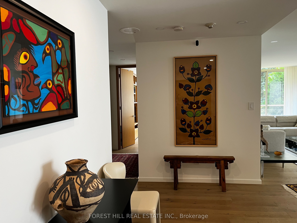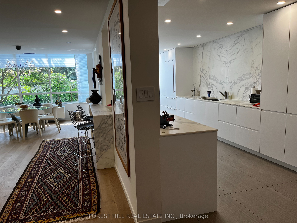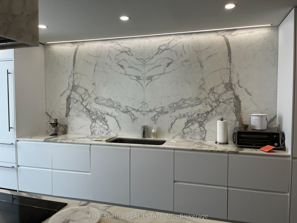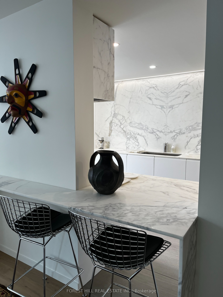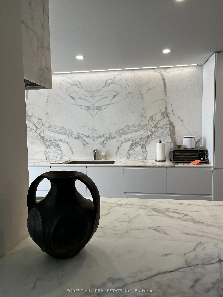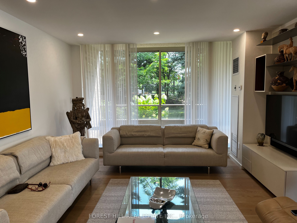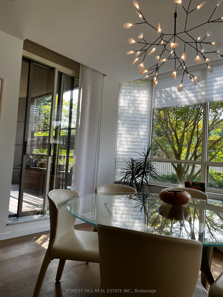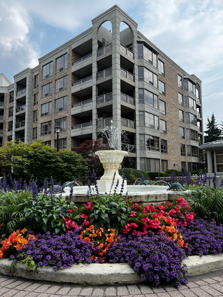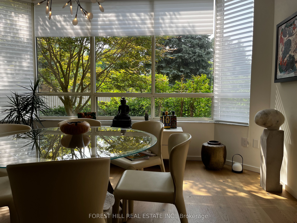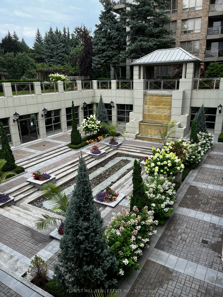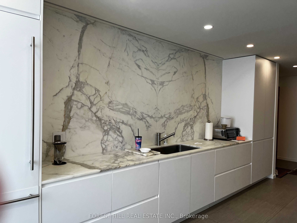$1,199,000
Available - For Sale
Listing ID: C9053824
215 The Donway West , Unit 111, Toronto, M3B 3P5, Ontario
| A Sought after exclusive Condo Complex , exceptionally well managed with stunning landscape grounds and huge reserve fund. The Tapestry is a truly unique building, it is small in size but big on Impression. Exquisitely renovated, luxurious masterpiece with impeccable upgrades throughout, feels like a bungalow with a private terrace (IPE floor). Modern, open concept condo features stunning wooden floors, raised ceiling, spectacular kitchen with marble counters and backsplash, 8ft high doors. Lots of B/Ins chic storage cabinets through-out, impressive ensuite bathroom, feels like a spa!. Alluring walk-in shower, a grand bathtub and toilet with built in bidet! Enjoy views of manicured park like grounds. Entertainers dream or peaceful Oasis! Take advantage of garden Pavillon outdoor/indoor party room with breathtaking garden view. First class amenities. Perfect location-Edwards Garden, walking distance to restaurants and shops (Shops at Don Mills). Be first to experience Elegance, Luxury with a touch of Class. |
| Extras: Fridge B/I (Liebherr), Stove, Washer & Dryer (Miele), Dishwasher, Microwave B/I |
| Price | $1,199,000 |
| Taxes: | $4770.98 |
| Maintenance Fee: | 2069.00 |
| Address: | 215 The Donway West , Unit 111, Toronto, M3B 3P5, Ontario |
| Province/State: | Ontario |
| Condo Corporation No | MTCC |
| Level | 1 |
| Unit No | 11 |
| Directions/Cross Streets: | Lawrence Ave East/ The Donway West |
| Rooms: | 6 |
| Bedrooms: | 2 |
| Bedrooms +: | |
| Kitchens: | 1 |
| Family Room: | N |
| Basement: | None |
| Property Type: | Condo Apt |
| Style: | Apartment |
| Exterior: | Brick |
| Garage Type: | Underground |
| Garage(/Parking)Space: | 1.00 |
| Drive Parking Spaces: | 1 |
| Park #1 | |
| Parking Spot: | 103 |
| Parking Type: | Owned |
| Legal Description: | A |
| Exposure: | Sw |
| Balcony: | Terr |
| Locker: | Owned |
| Pet Permited: | N |
| Approximatly Square Footage: | 1600-1799 |
| Building Amenities: | Car Wash, Concierge, Gym, Indoor Pool, Party/Meeting Room, Visitor Parking |
| Property Features: | Library, Park, Place Of Worship, Public Transit, Ravine, School |
| Maintenance: | 2069.00 |
| CAC Included: | Y |
| Hydro Included: | Y |
| Water Included: | Y |
| Cabel TV Included: | Y |
| Common Elements Included: | Y |
| Heat Included: | Y |
| Parking Included: | Y |
| Building Insurance Included: | Y |
| Fireplace/Stove: | Y |
| Heat Source: | Gas |
| Heat Type: | Forced Air |
| Central Air Conditioning: | Central Air |
$
%
Years
This calculator is for demonstration purposes only. Always consult a professional
financial advisor before making personal financial decisions.
| Although the information displayed is believed to be accurate, no warranties or representations are made of any kind. |
| FOREST HILL REAL ESTATE INC. |
|
|

Mina Nourikhalichi
Broker
Dir:
416-882-5419
Bus:
905-731-2000
Fax:
905-886-7556
| Book Showing | Email a Friend |
Jump To:
At a Glance:
| Type: | Condo - Condo Apt |
| Area: | Toronto |
| Municipality: | Toronto |
| Neighbourhood: | Banbury-Don Mills |
| Style: | Apartment |
| Tax: | $4,770.98 |
| Maintenance Fee: | $2,069 |
| Beds: | 2 |
| Baths: | 2 |
| Garage: | 1 |
| Fireplace: | Y |
Locatin Map:
Payment Calculator:

