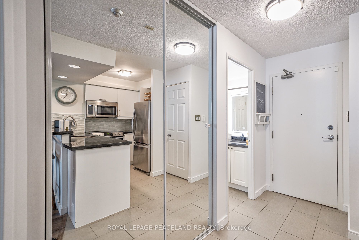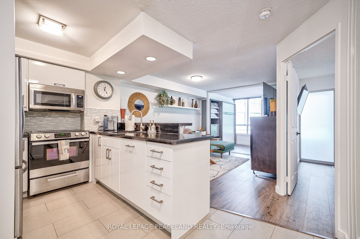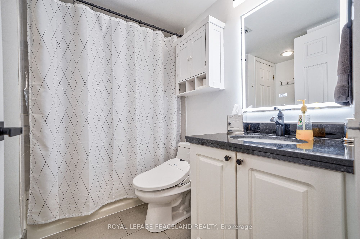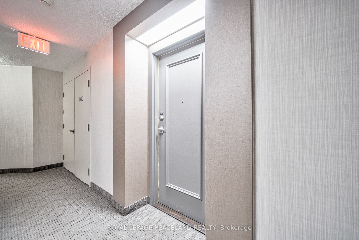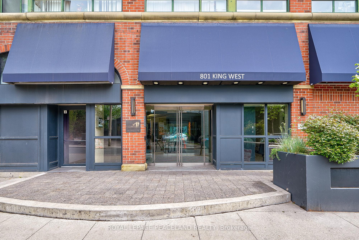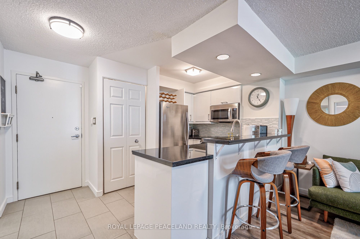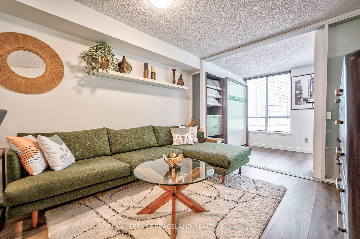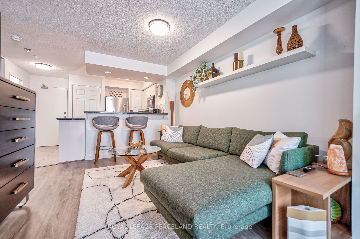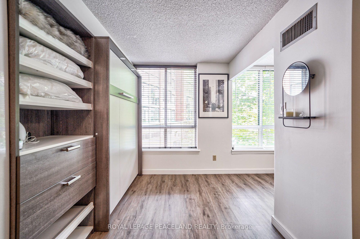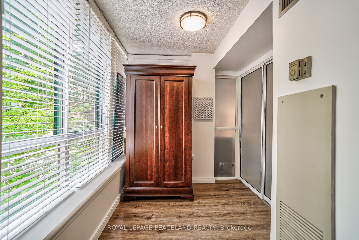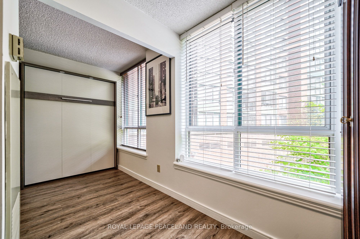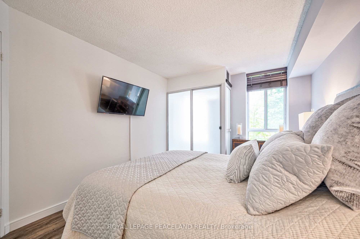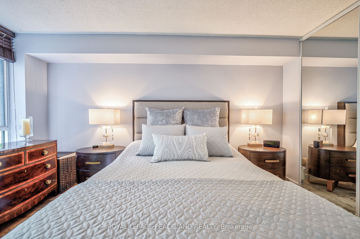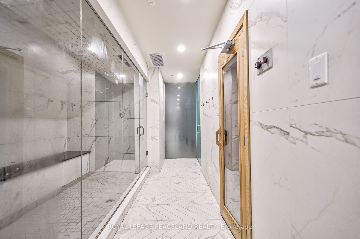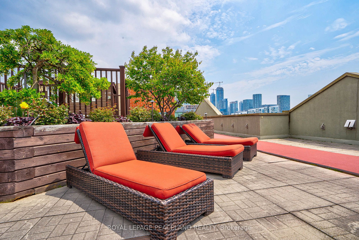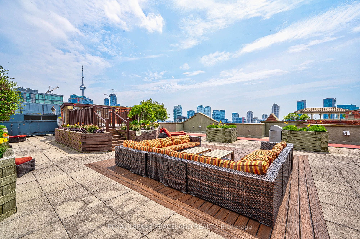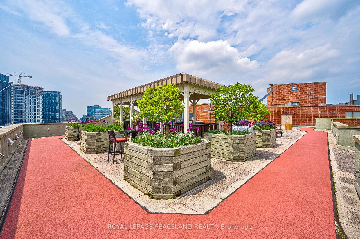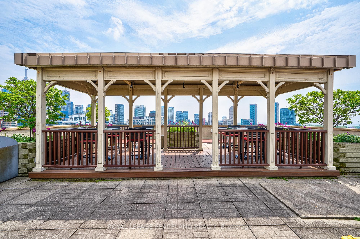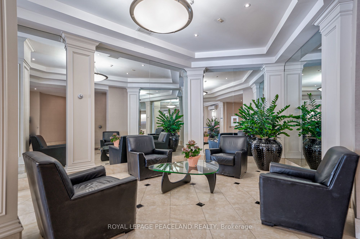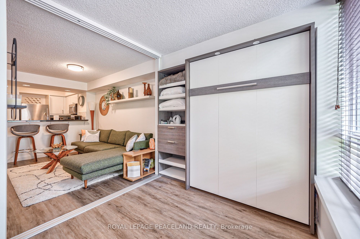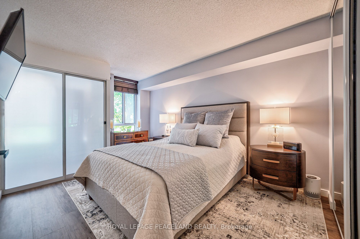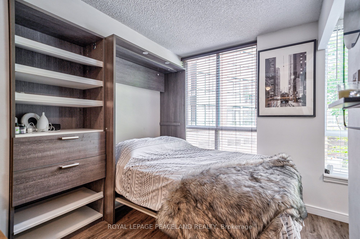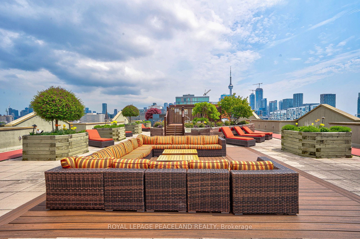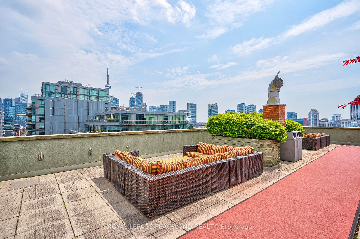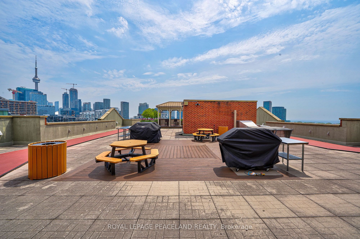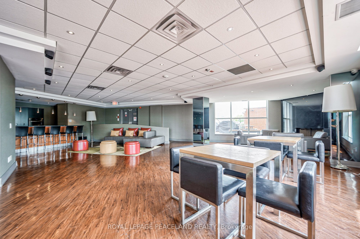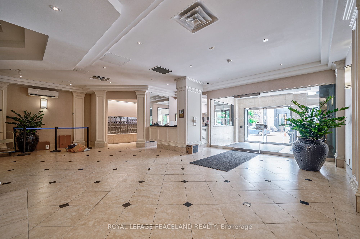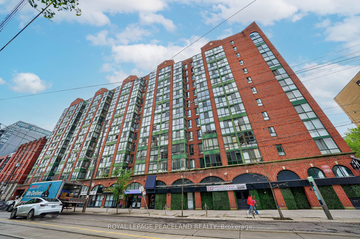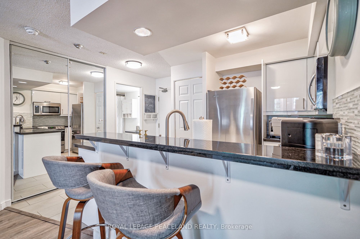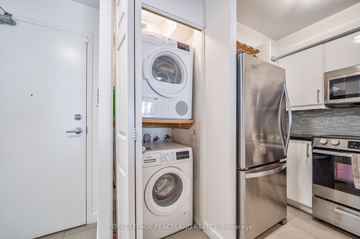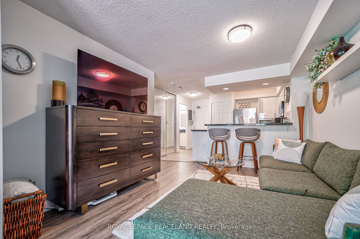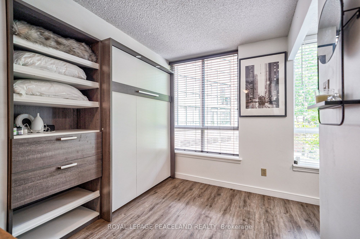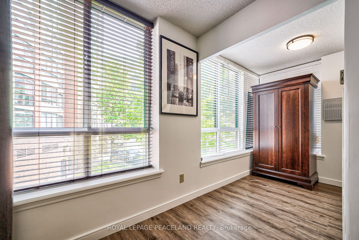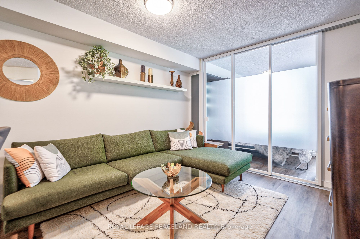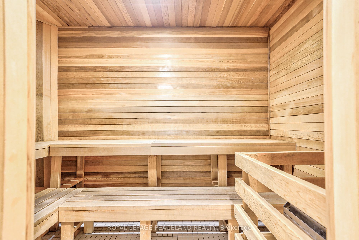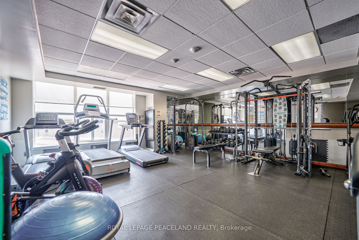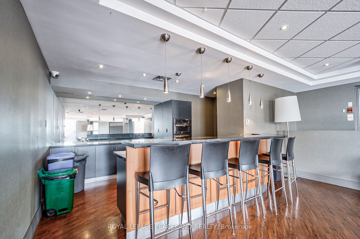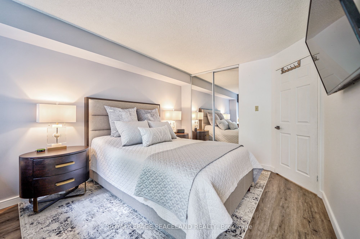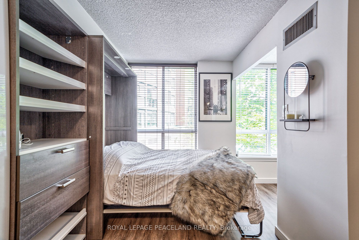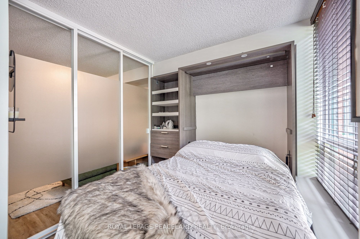$624,000
Available - For Sale
Listing ID: C9016724
801 King St West , Unit 203, Toronto, M5V 3C9, Ontario
| Maint Fee Incl Hydro, Heat, Water. Luxury Condominium In Staple King West Neighborhood! This Condo Distinguishes Itself With A Noteworthy Location & Vision That Allows You To Immerse Yourself In A Sanctuary Of Privacy, Relaxation and Convenience. Fabulous 2 Bdrm/1Bath Unit; Clean Unit With An Excellent Layout to Accommodate Full Sized Appliances and King Size Bed In The Primary. 2nd Bedroom Option Equipped With A Murphy Bed & Custom Sliding Glass Wall Panels, Offering Extra Privacy & Comfort For Family/Guests. Designer Kitchen With Quartz Counter Top, Top S/S Appliances & Bosch Washer/Dryer (2024). *Turn Key With Additional Space For Office or Storage O/L Private Parkette.1 Parking Included. State Of The Art Amenities; 24/Hr Concierge, Gym, Party Room, Sauna, Tennis Courts, Running Track, Stunning Rooftop Terrace With Dining Area & Hot Tub Overlooking CN Tower & Downtown. Furniture Negotiable |
| Extras: Fr, Stove, D/W, W/D, All ELF & Win Coverings, 1 Parking. *Furniture Negotiable, 24 Hr Concierge,Gym,Party Room, Sauna, Tennis Courts, Rooftop Terrace With Dining Area & Hot Tub Overlooking Downtown! Maint Fee Incl Hydro, Heat, Water. |
| Price | $624,000 |
| Taxes: | $2145.40 |
| Maintenance Fee: | 758.80 |
| Address: | 801 King St West , Unit 203, Toronto, M5V 3C9, Ontario |
| Province/State: | Ontario |
| Condo Corporation No | 961 |
| Level | 2 |
| Unit No | 203 |
| Directions/Cross Streets: | King/Niagara |
| Rooms: | 5 |
| Bedrooms: | 1 |
| Bedrooms +: | 1 |
| Kitchens: | 1 |
| Family Room: | N |
| Basement: | None |
| Property Type: | Condo Apt |
| Style: | Apartment |
| Exterior: | Brick |
| Garage Type: | Underground |
| Garage(/Parking)Space: | 1.00 |
| Drive Parking Spaces: | 1 |
| Park #1 | |
| Parking Spot: | B-38 |
| Parking Type: | Owned |
| Legal Description: | B-38 |
| Exposure: | Ne |
| Balcony: | None |
| Locker: | None |
| Pet Permited: | Restrict |
| Approximatly Square Footage: | 600-699 |
| Building Amenities: | Bike Storage, Concierge, Guest Suites, Rooftop Deck/Garden, Sauna, Visitor Parking |
| Maintenance: | 758.80 |
| Hydro Included: | Y |
| Water Included: | Y |
| Heat Included: | Y |
| Fireplace/Stove: | N |
| Heat Source: | Gas |
| Heat Type: | Forced Air |
| Central Air Conditioning: | Central Air |
$
%
Years
This calculator is for demonstration purposes only. Always consult a professional
financial advisor before making personal financial decisions.
| Although the information displayed is believed to be accurate, no warranties or representations are made of any kind. |
| ROYAL LEPAGE PEACELAND REALTY |
|
|

Mina Nourikhalichi
Broker
Dir:
416-882-5419
Bus:
905-731-2000
Fax:
905-886-7556
| Book Showing | Email a Friend |
Jump To:
At a Glance:
| Type: | Condo - Condo Apt |
| Area: | Toronto |
| Municipality: | Toronto |
| Neighbourhood: | Niagara |
| Style: | Apartment |
| Tax: | $2,145.4 |
| Maintenance Fee: | $758.8 |
| Beds: | 1+1 |
| Baths: | 1 |
| Garage: | 1 |
| Fireplace: | N |
Locatin Map:
Payment Calculator:

