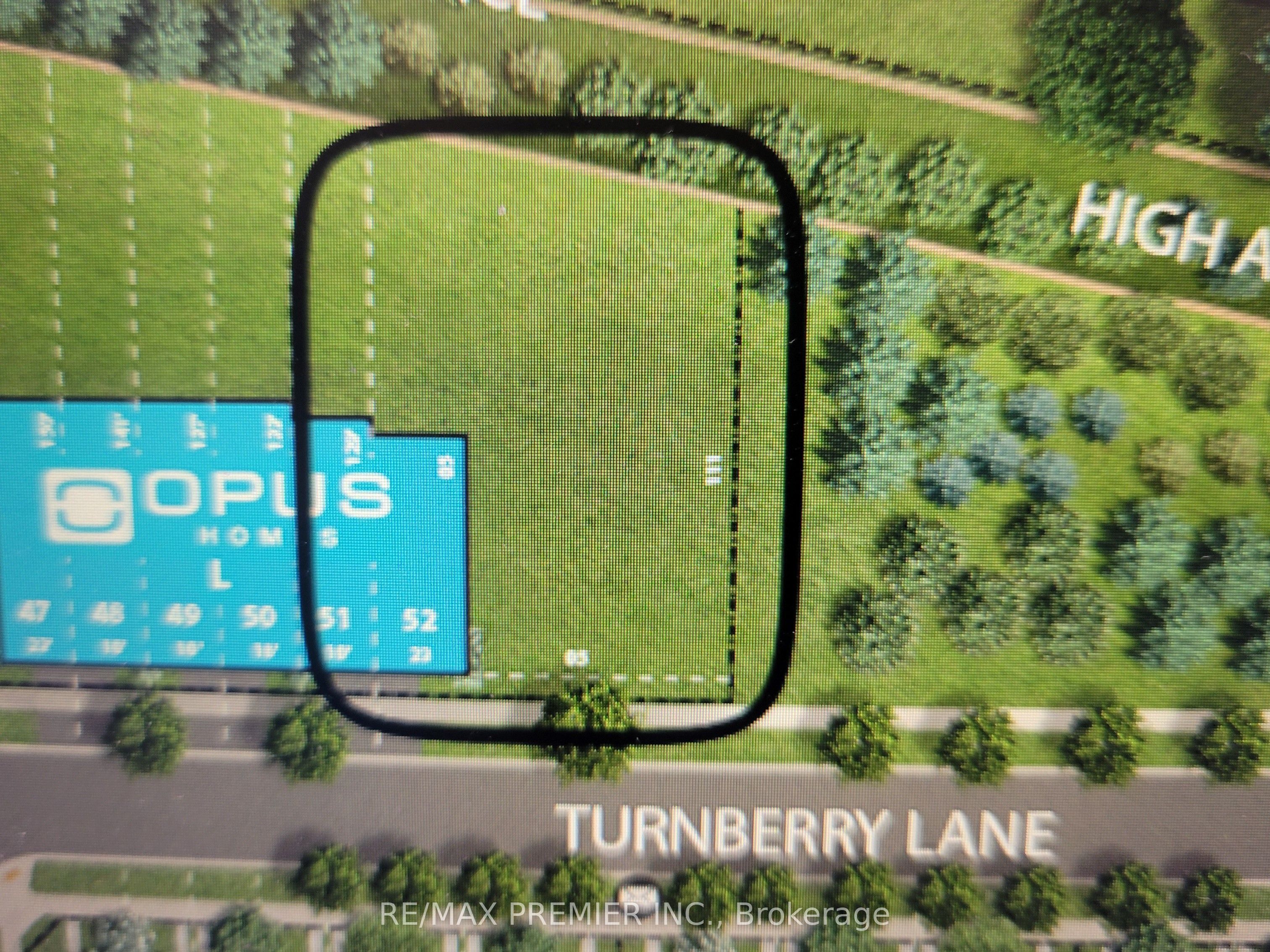$1,142,500
Available - For Sale
Listing ID: S9256875
94 Turnberry Lane , Barrie, L4N 6K7, Ontario

| This brand new townhome is offered by 2021 and 2024 home builder of the year OPUS HOMES. This traditional 2-storey townhome boasts a one of a kind, rare oversized lot perfect for creating your very own private oasis and family retreat. Enter to 9ft ceilings on both main & 2nd floors comoplete with laminate flooring throughout. The open concept main floor provides a family sized kitchen overlooking the great room finished with quartz counters, undermounted sink, designer inspired extended kitchen cabinets complete with laminate flooring. 3 bedrooms provide ample comfort with an oversized primary bedroom complete with a 4 piece ensuite and walk-in closet. The 2nd floor features a 3 piece main bath and tiled laundry closet with drain complete with full size front load washer/dryer. Stained oak stairs finished with wooden pickets and stained handrail complete the contemporary look. |
| Price | $1,142,500 |
| Taxes: | $0.00 |
| Address: | 94 Turnberry Lane , Barrie, L4N 6K7, Ontario |
| Lot Size: | 85.00 x 111.00 (Feet) |
| Directions/Cross Streets: | YONGE ST AND MAPLEVIEW DRIVE |
| Rooms: | 5 |
| Bedrooms: | 3 |
| Bedrooms +: | |
| Kitchens: | 1 |
| Family Room: | N |
| Basement: | Unfinished |
| Approximatly Age: | New |
| Property Type: | Att/Row/Twnhouse |
| Style: | 2-Storey |
| Exterior: | Brick, Stone |
| Garage Type: | Attached |
| (Parking/)Drive: | Private |
| Drive Parking Spaces: | 1 |
| Pool: | None |
| Approximatly Age: | New |
| Fireplace/Stove: | N |
| Heat Source: | Gas |
| Heat Type: | Forced Air |
| Central Air Conditioning: | Central Air |
| Sewers: | Sewers |
| Water: | Municipal |
$
%
Years
This calculator is for demonstration purposes only. Always consult a professional
financial advisor before making personal financial decisions.
| Although the information displayed is believed to be accurate, no warranties or representations are made of any kind. |
| RE/MAX PREMIER INC. |
|
|

Mina Nourikhalichi
Broker
Dir:
416-882-5419
Bus:
905-731-2000
Fax:
905-886-7556
| Book Showing | Email a Friend |
Jump To:
At a Glance:
| Type: | Freehold - Att/Row/Twnhouse |
| Area: | Simcoe |
| Municipality: | Barrie |
| Neighbourhood: | Painswick North |
| Style: | 2-Storey |
| Lot Size: | 85.00 x 111.00(Feet) |
| Approximate Age: | New |
| Beds: | 3 |
| Baths: | 3 |
| Fireplace: | N |
| Pool: | None |
Locatin Map:
Payment Calculator:



