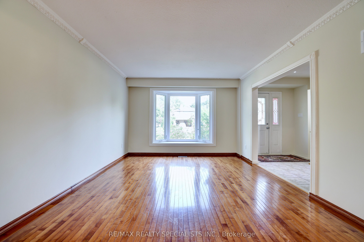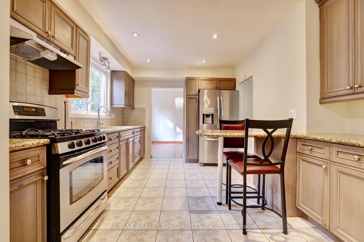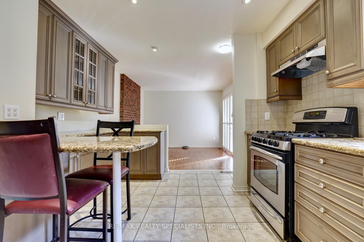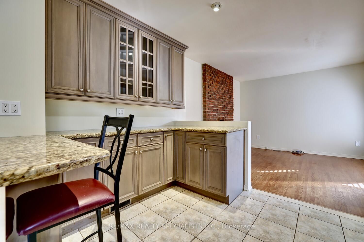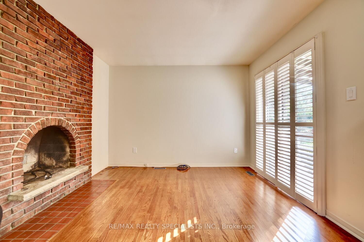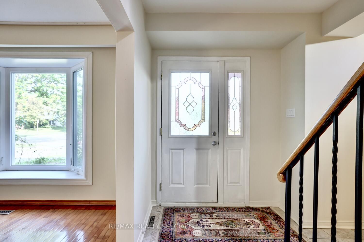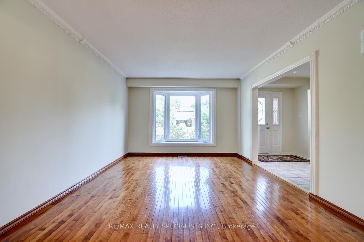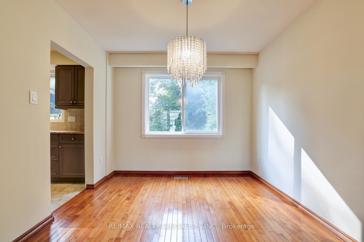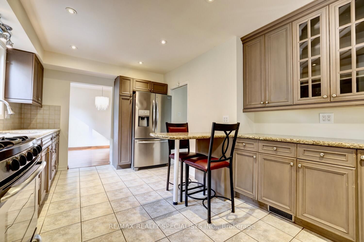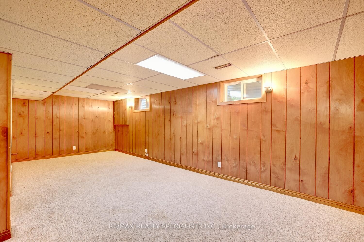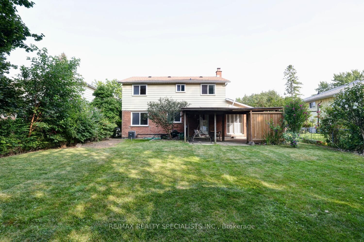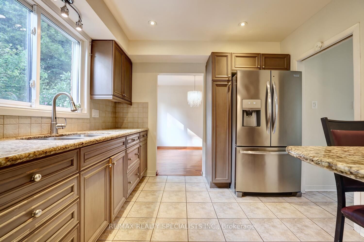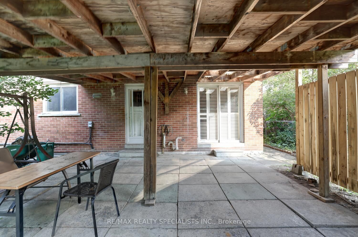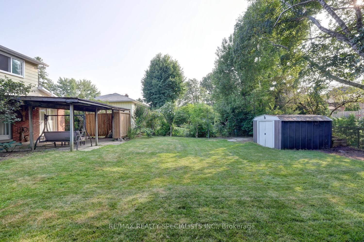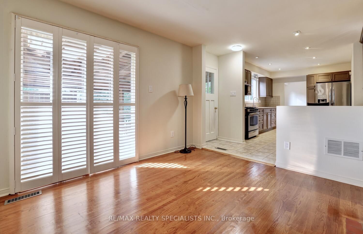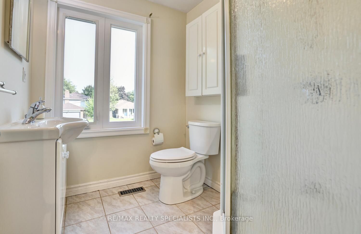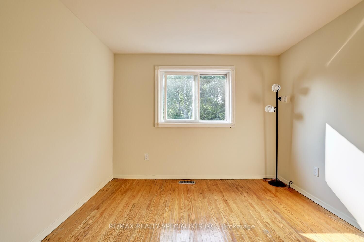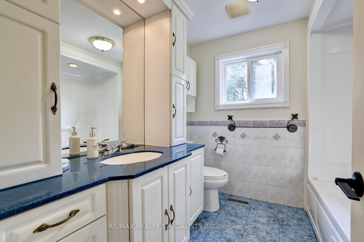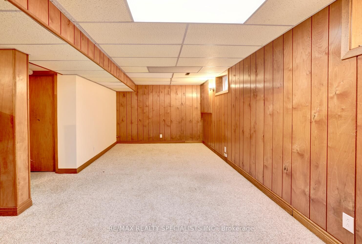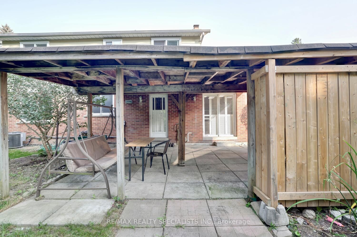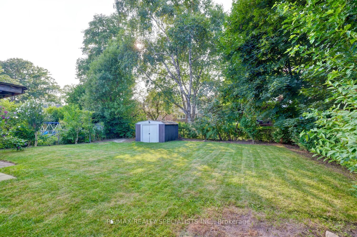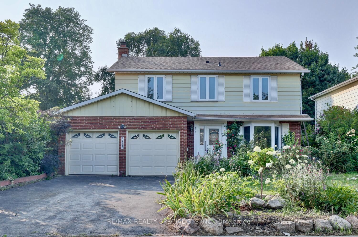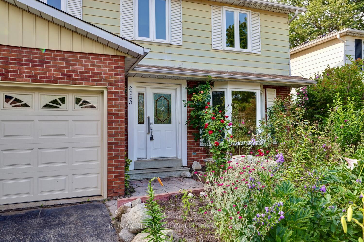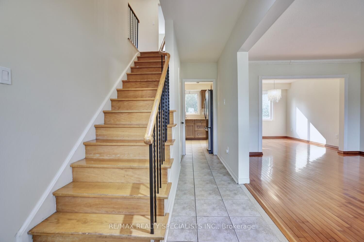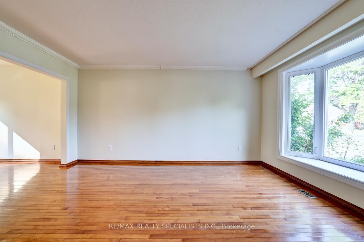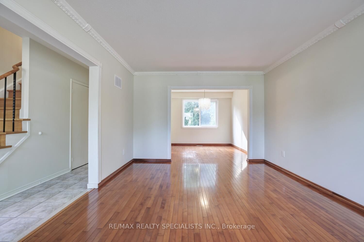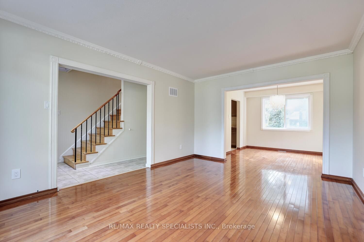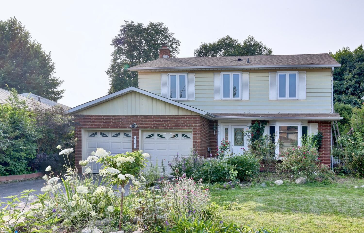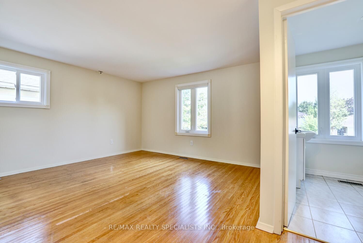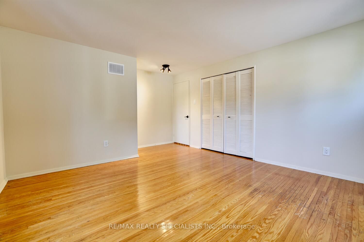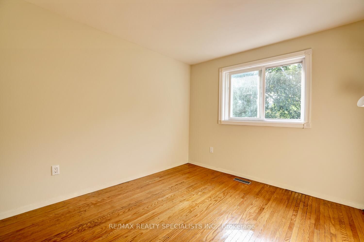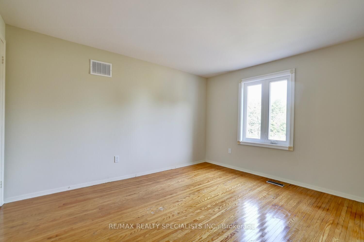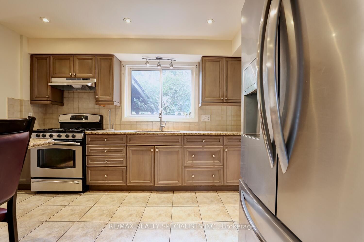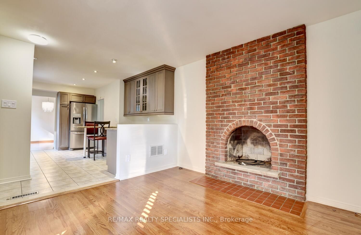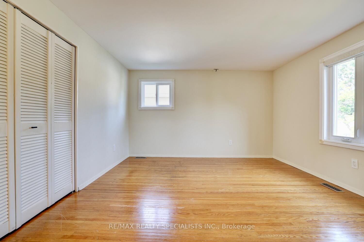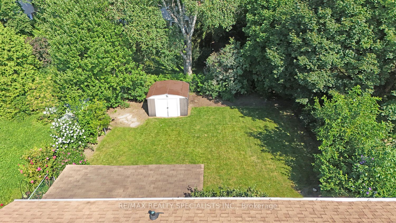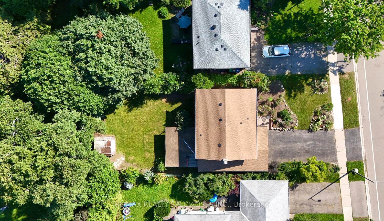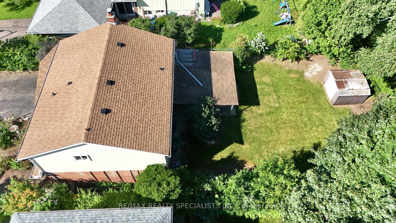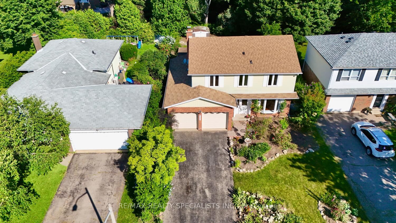$1,350,000
Available - For Sale
Listing ID: W9055426
2143 Perran Dr , Mississauga, L5K 1L9, Ontario
| Charming 4 bedroom home nestled on a 50 by 131 foot lot and located in the desirable area of Sheridan Homelands. Spacious Living/Dining Room area with hardwood floors and crown moulding. Renovated eat-in kitchen with an abundance of cabinetry, ceramic floor/backsplash, pot lighting, granite counter tops, breakfast bar, and stainless steel appliances/hood with gas stove. Large two piece powder room, main floor Family Room with hardwood floors, California shutters, and floor to ceiling brick fireplace. Hardwood floors throughout all bedrooms and an updated main 4 piece bathroom. Primary bedroom retreat with large double closet and 3 piece en-suite. Open concept finished basement with recreation area, laundry room, and lots of storage space. Walk-out to a covered patio area with privacy fence, fully fenced yard, and lush landscaped gardens. |
| Extras: Fantastic location just minutes to schools, parks, trails, shopping, restaurants, sports fields, transit, highways, and Clarkson Go Station. |
| Price | $1,350,000 |
| Taxes: | $5712.00 |
| Address: | 2143 Perran Dr , Mississauga, L5K 1L9, Ontario |
| Lot Size: | 50.00 x 131.00 (Feet) |
| Directions/Cross Streets: | Dundas & Erin Mills Pkwy |
| Rooms: | 7 |
| Rooms +: | 3 |
| Bedrooms: | 4 |
| Bedrooms +: | |
| Kitchens: | 1 |
| Family Room: | Y |
| Basement: | Finished |
| Property Type: | Detached |
| Style: | 2-Storey |
| Exterior: | Brick |
| Garage Type: | Attached |
| (Parking/)Drive: | Private |
| Drive Parking Spaces: | 4 |
| Pool: | None |
| Fireplace/Stove: | Y |
| Heat Source: | Gas |
| Heat Type: | Forced Air |
| Central Air Conditioning: | Central Air |
| Sewers: | Sewers |
| Water: | Municipal |
$
%
Years
This calculator is for demonstration purposes only. Always consult a professional
financial advisor before making personal financial decisions.
| Although the information displayed is believed to be accurate, no warranties or representations are made of any kind. |
| RE/MAX REALTY SPECIALISTS INC. |
|
|

Mina Nourikhalichi
Broker
Dir:
416-882-5419
Bus:
905-731-2000
Fax:
905-886-7556
| Virtual Tour | Book Showing | Email a Friend |
Jump To:
At a Glance:
| Type: | Freehold - Detached |
| Area: | Peel |
| Municipality: | Mississauga |
| Neighbourhood: | Sheridan |
| Style: | 2-Storey |
| Lot Size: | 50.00 x 131.00(Feet) |
| Tax: | $5,712 |
| Beds: | 4 |
| Baths: | 3 |
| Fireplace: | Y |
| Pool: | None |
Locatin Map:
Payment Calculator:

