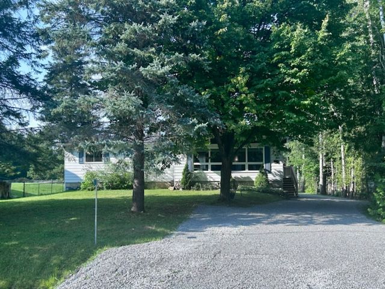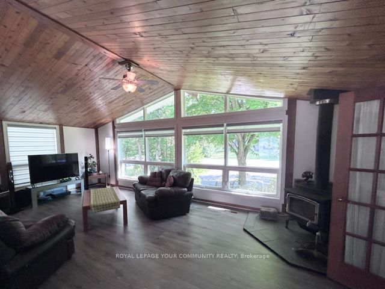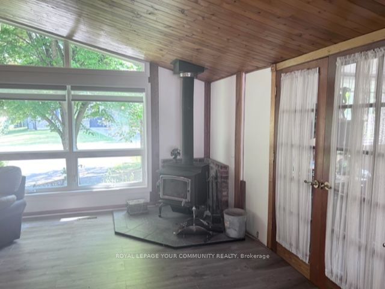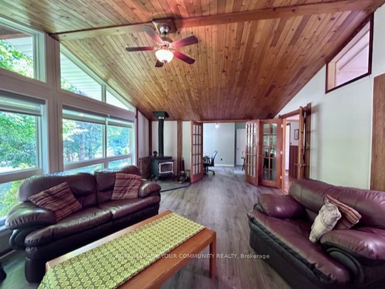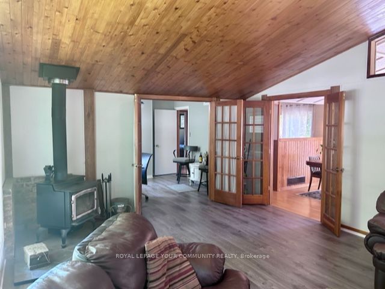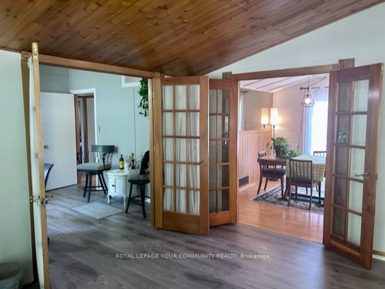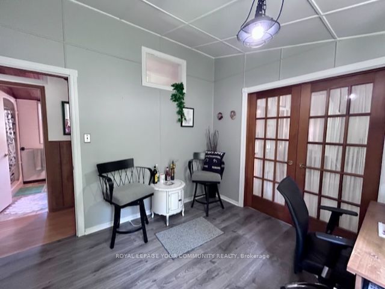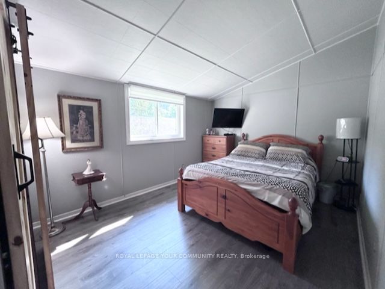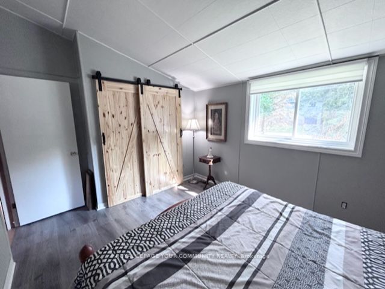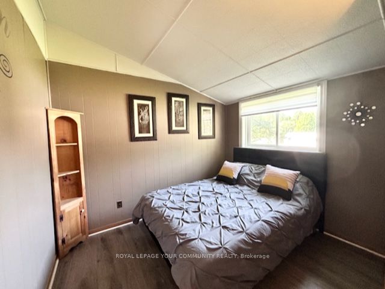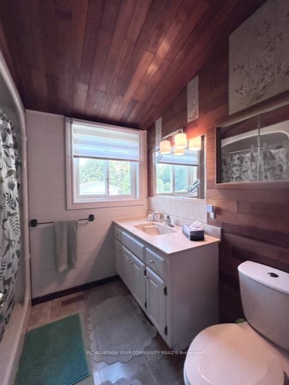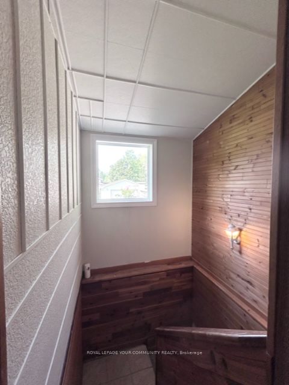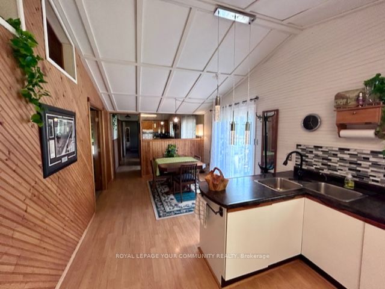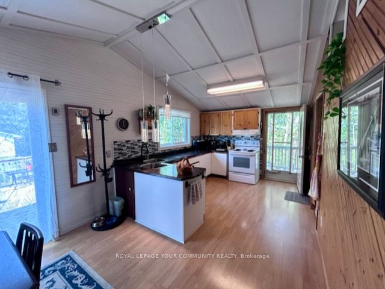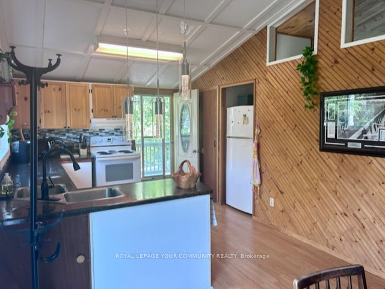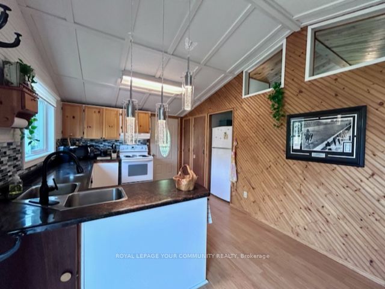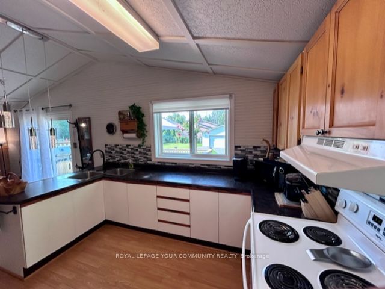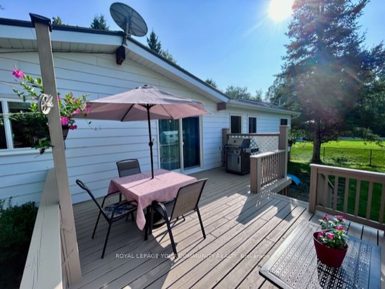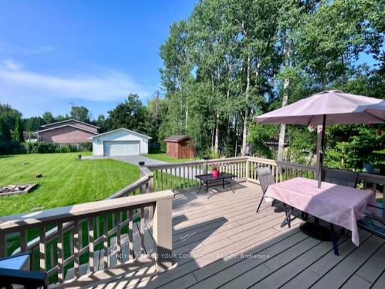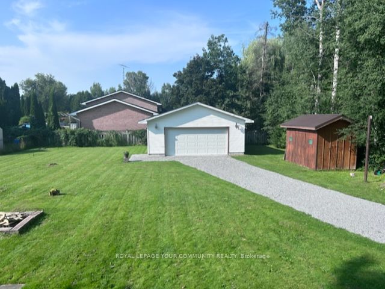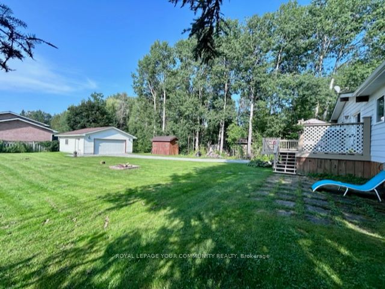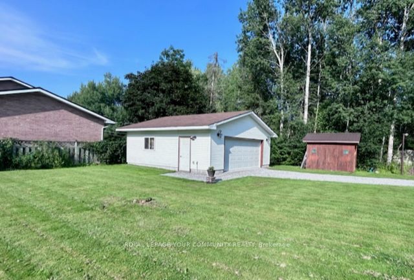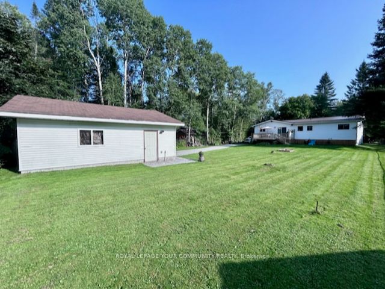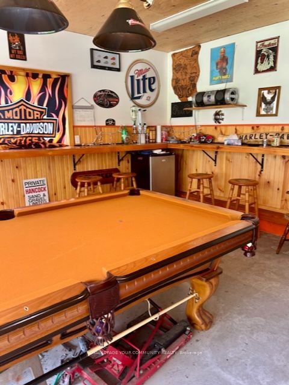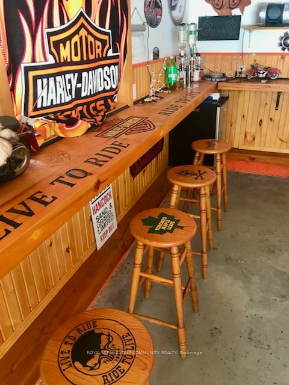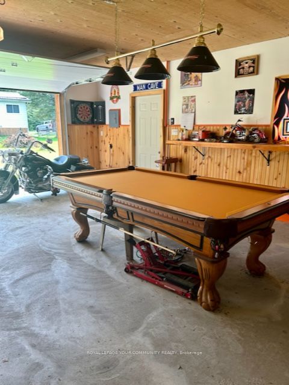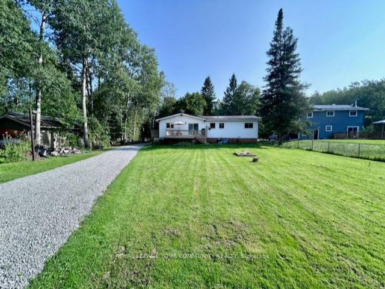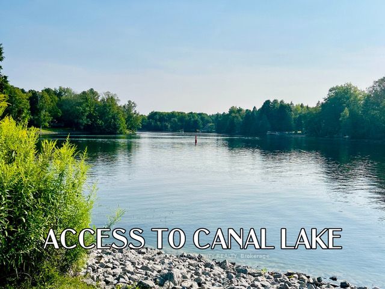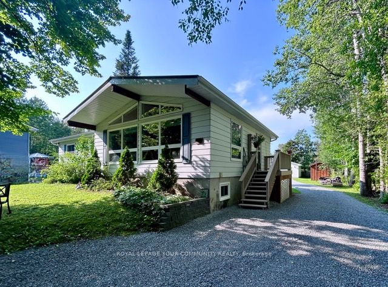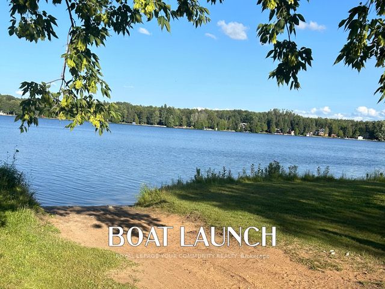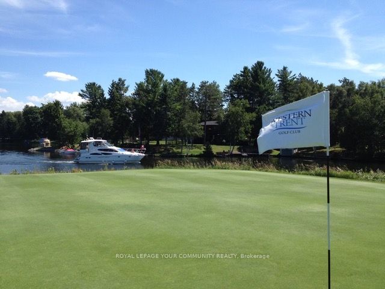$689,888
Available - For Sale
Listing ID: X9256332
5 Pinewood Blvd , Kawartha Lakes, K0M 2T0, Ontario
| Well, Built R2000 Viceroy Home Across From Canal Lake With Many Access Points. This Home is Equipped With A Steel Roof, All New Windows, New Blinds, And New Floorings. Freshly Painted. Pine Ceiling In Living Room With Wood Stove And Large Enough For the Whole Family, Gorgeous French Doors, Kitchen Has Side Entrance As Well As Walkout To Deck. Sprawling Property Large Enough For A Pool. Incredible 2- Car Gargage With Heat And Power Finished Like A Rec Room. Complete Package Here With Motivated Seller. |
| Extras: 3 Easily Accessible Water Accesses. Golf Course, Neighborhood Watch Community. 5 Minutes to Variety Store and Riding Stables. Marina Nearby As Well AS Snowmobile Trails. |
| Price | $689,888 |
| Taxes: | $2392.19 |
| DOM | 28 |
| Occupancy by: | Owner |
| Address: | 5 Pinewood Blvd , Kawartha Lakes, K0M 2T0, Ontario |
| Lot Size: | 80.00 x 190.00 (Feet) |
| Acreage: | .50-1.99 |
| Directions/Cross Streets: | Armitage & Pinewood Blvd |
| Rooms: | 2 |
| Rooms +: | 3 |
| Bedrooms: | 3 |
| Bedrooms +: | |
| Kitchens: | 1 |
| Family Room: | N |
| Basement: | Full |
| Approximatly Age: | 31-50 |
| Property Type: | Detached |
| Style: | Bungalow |
| Exterior: | Alum Siding |
| Garage Type: | Detached |
| (Parking/)Drive: | Private |
| Drive Parking Spaces: | 10 |
| Pool: | None |
| Other Structures: | Garden Shed |
| Approximatly Age: | 31-50 |
| Approximatly Square Footage: | 1100-1500 |
| Property Features: | Beach, Golf, Lake Access, Level, Marina, School Bus Route |
| Fireplace/Stove: | Y |
| Heat Source: | Electric |
| Heat Type: | Forced Air |
| Central Air Conditioning: | Central Air |
| Laundry Level: | Lower |
| Sewers: | Septic |
| Water: | Municipal |
| Utilities-Cable: | N |
| Utilities-Hydro: | Y |
| Utilities-Sewers: | N |
| Utilities-Gas: | N |
| Utilities-Municipal Water: | Y |
| Utilities-Telephone: | Y |
$
%
Years
This calculator is for demonstration purposes only. Always consult a professional
financial advisor before making personal financial decisions.
| Although the information displayed is believed to be accurate, no warranties or representations are made of any kind. |
| ROYAL LEPAGE YOUR COMMUNITY REALTY |
|
|

Mina Nourikhalichi
Broker
Dir:
416-882-5419
Bus:
905-731-2000
Fax:
905-886-7556
| Book Showing | Email a Friend |
Jump To:
At a Glance:
| Type: | Freehold - Detached |
| Area: | Kawartha Lakes |
| Municipality: | Kawartha Lakes |
| Neighbourhood: | Woodville |
| Style: | Bungalow |
| Lot Size: | 80.00 x 190.00(Feet) |
| Approximate Age: | 31-50 |
| Tax: | $2,392.19 |
| Beds: | 3 |
| Baths: | 1 |
| Fireplace: | Y |
| Pool: | None |
Locatin Map:
Payment Calculator:

