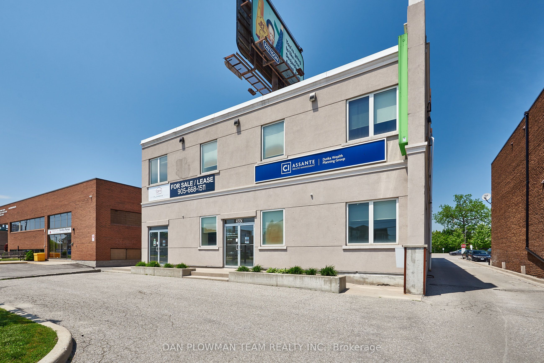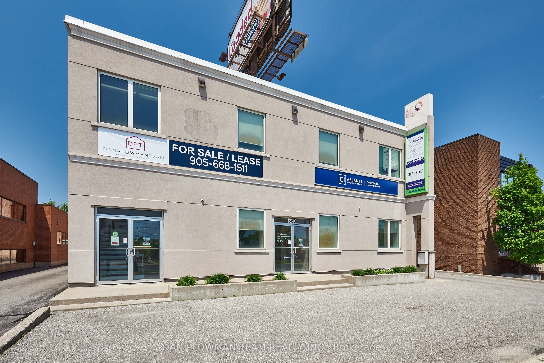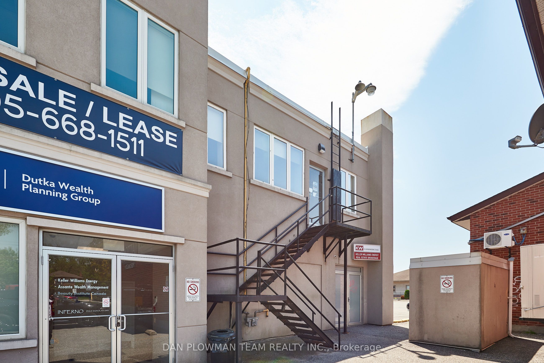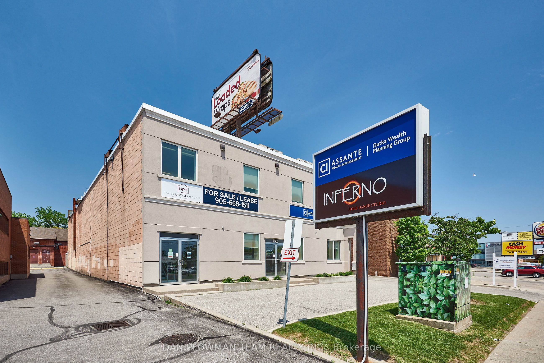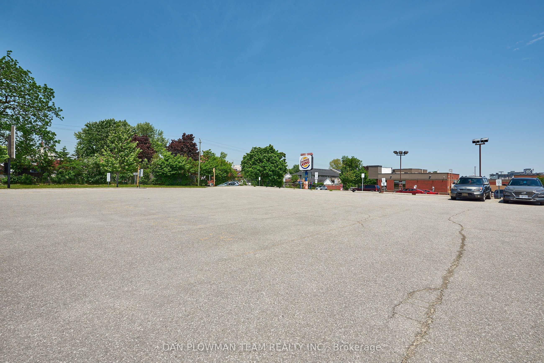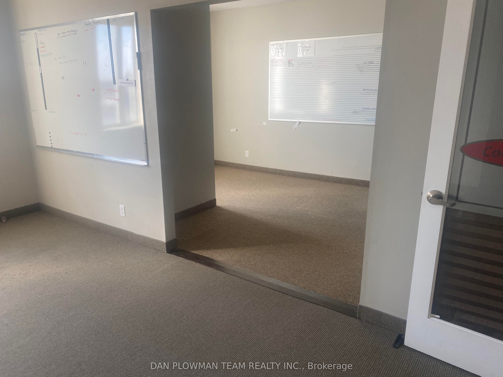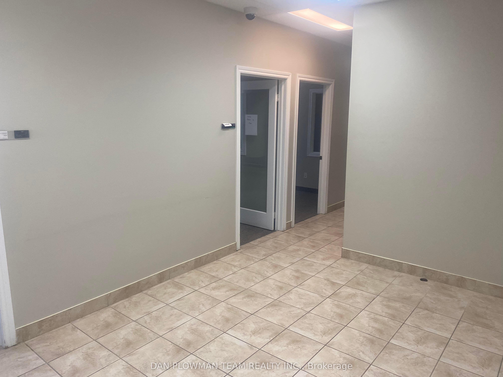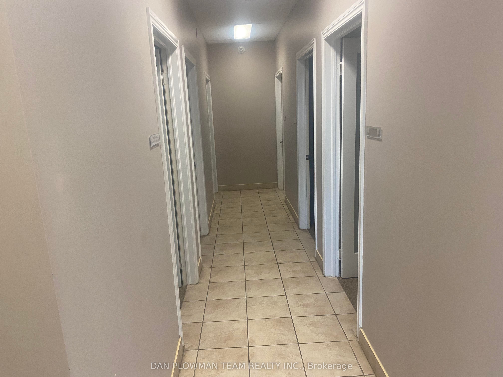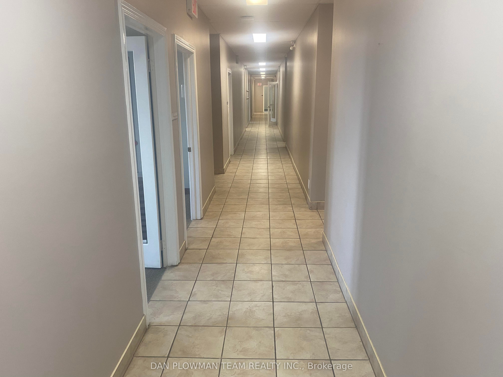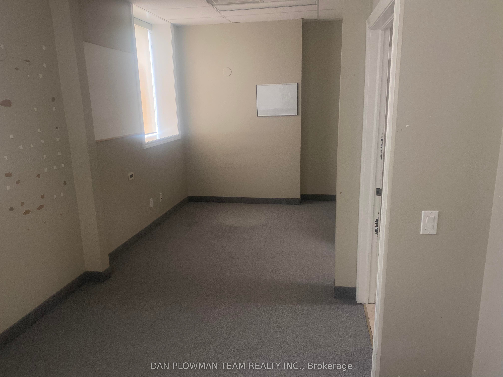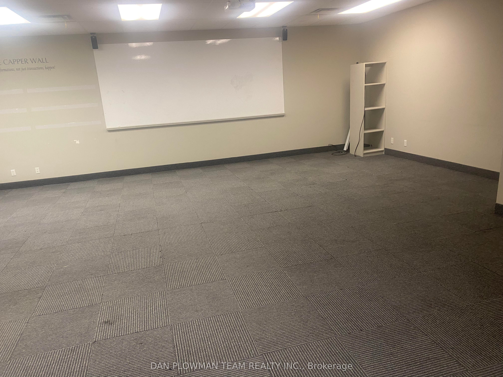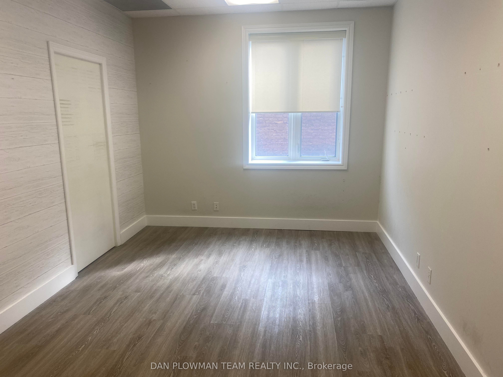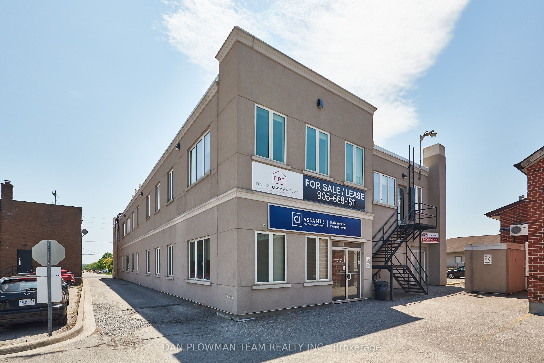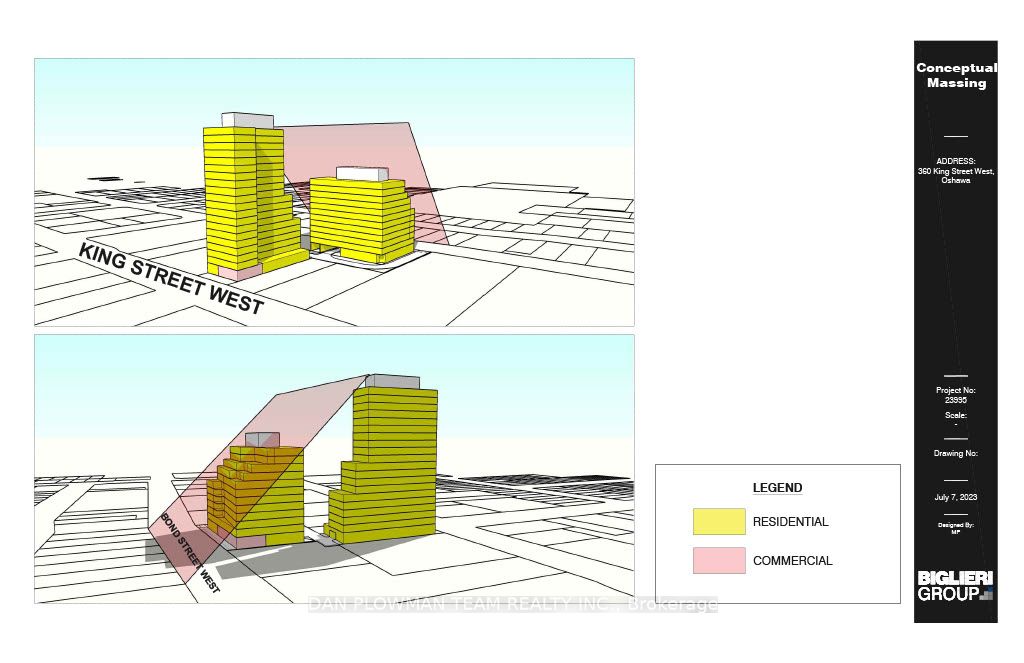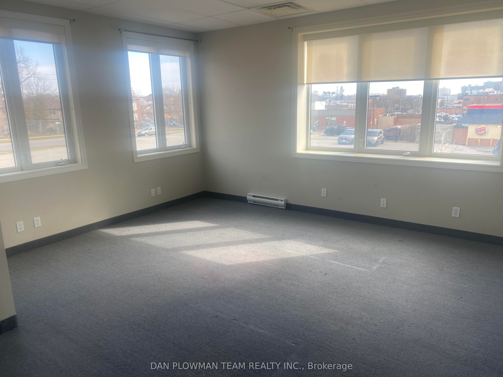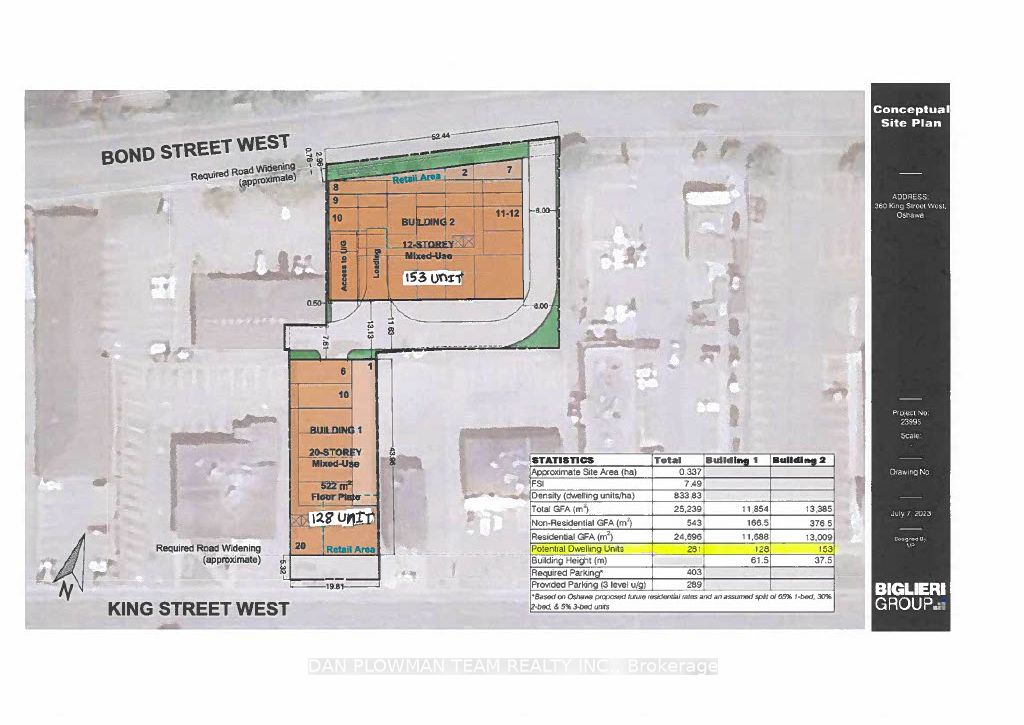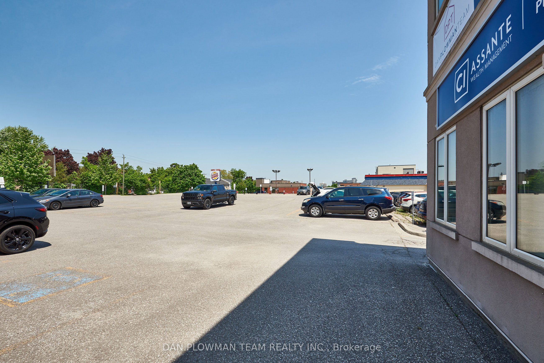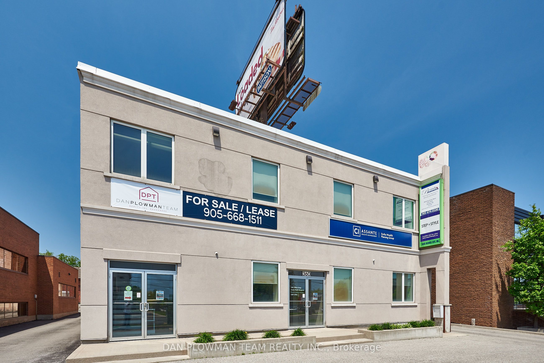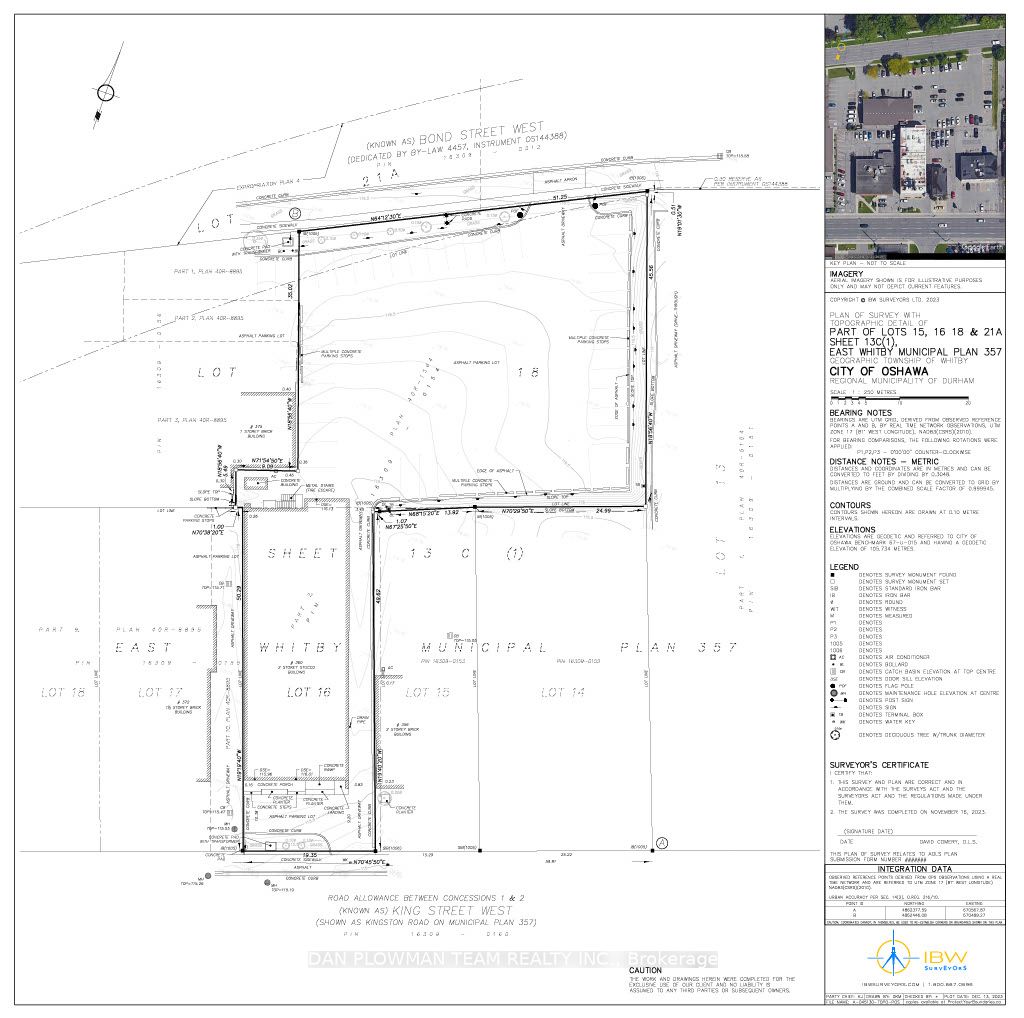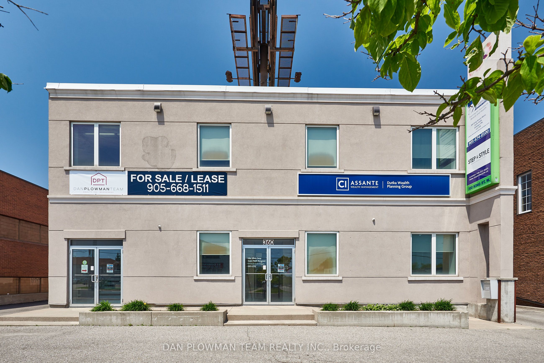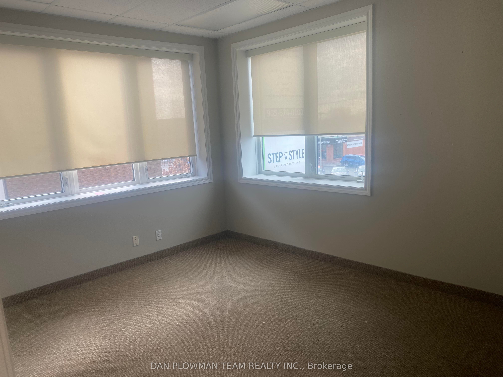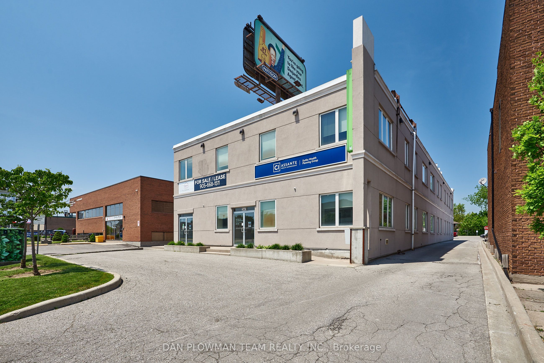$4,000,000
Available - For Sale
Listing ID: E9252254
360 King St West , Oshawa, L1J 2J9, Ontario
| A Rare Find! Attention Developers and Investors: Modern Office Space In A Great Location. Very Close To Oshawa Center, 401, Restaurants, Tim Hortons, Etc. High Traffic Area With Easy Accessibility From Bond And King. Tons Of Signage. Many Offices And Board Rooms. 6500 Sq Ft Main Floor 6500 Sq Ft Second Floor, 3500 Sq Ft Lower + Unfinished Basement Area. Completely Renovated In 2008. Electric, HVAC, Roof, Etc. 63 Private Parking Spots. Perfect For A Growing Business! Building Is Currently 100% Occupied With Market Rents. This 34 712 Sq Ft Piece Of Land Has The Potential To Build Two Residential Towers Consisting Of Up To 280 Units Combined. The Proposed Plans Are For A 20 Storey 128 Unit Tower and A 12 Storey 153 Unit Building. This Could Be Your Next Great Business Opportunity. Plans Have Not Yet Been Approved By The City. Buyer To Do Their Own Due Diligence Regarding Any Redevelopment Potential. |
| Price | $4,000,000 |
| Taxes: | $53000.00 |
| Tax Type: | Annual |
| Occupancy by: | Tenant |
| Address: | 360 King St West , Oshawa, L1J 2J9, Ontario |
| Postal Code: | L1J 2J9 |
| Province/State: | Ontario |
| Legal Description: | PT LT 15 SHEET 13C PL 357 EAST WHITBY; P |
| Directions/Cross Streets: | King St W & Stevenson Rd S |
| Category: | Office |
| Building Percentage: | Y |
| Total Area: | 19000.00 |
| Total Area Code: | Sq Ft |
| Office/Appartment Area: | 16500 |
| Office/Appartment Area Code: | Sq Ft |
| Sprinklers: | N |
| Washrooms: | 9 |
| Heat Type: | Gas Forced Air Closd |
| Central Air Conditioning: | Y |
| Sewers: | San+Storm |
| Water: | Municipal |
$
%
Years
This calculator is for demonstration purposes only. Always consult a professional
financial advisor before making personal financial decisions.
| Although the information displayed is believed to be accurate, no warranties or representations are made of any kind. |
| DAN PLOWMAN TEAM REALTY INC. |
|
|

Mina Nourikhalichi
Broker
Dir:
416-882-5419
Bus:
905-731-2000
Fax:
905-886-7556
| Book Showing | Email a Friend |
Jump To:
At a Glance:
| Type: | Com - Investment |
| Area: | Durham |
| Municipality: | Oshawa |
| Neighbourhood: | Central |
| Tax: | $53,000 |
| Baths: | 9 |
Locatin Map:
Payment Calculator:

