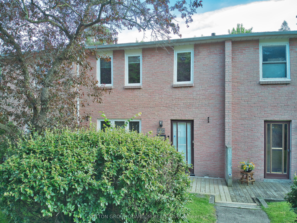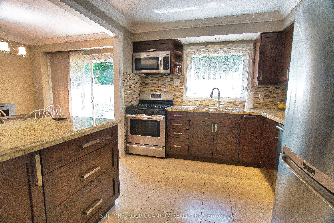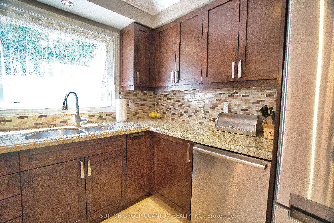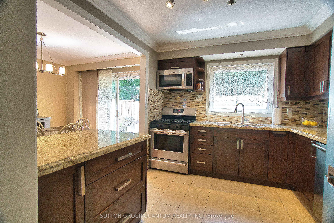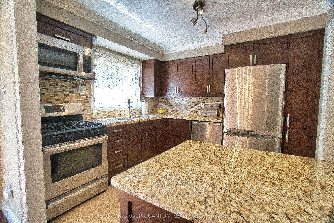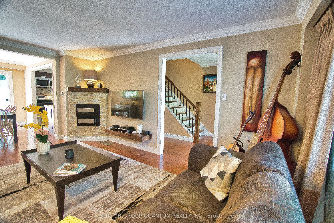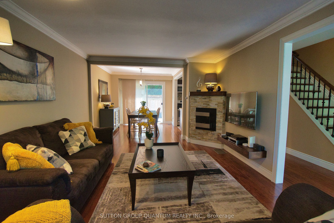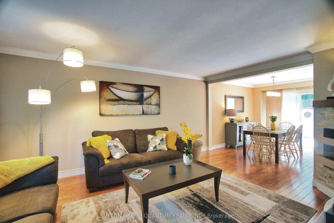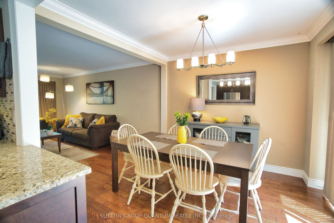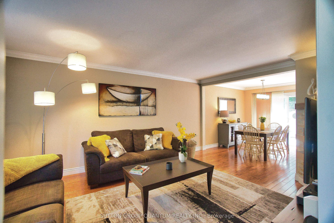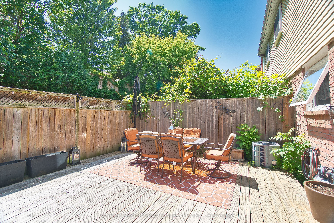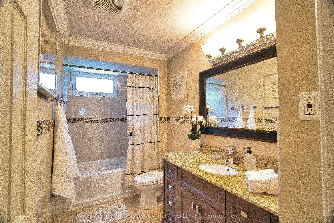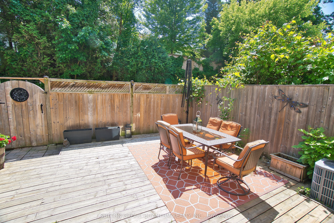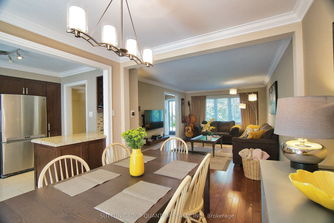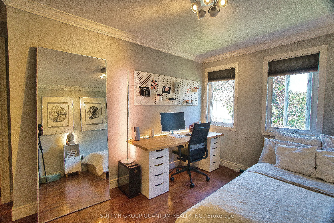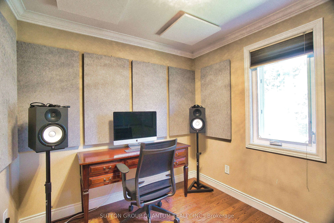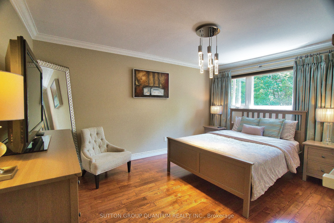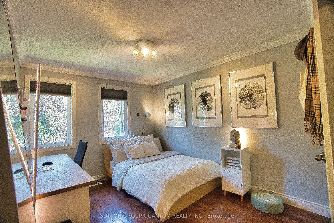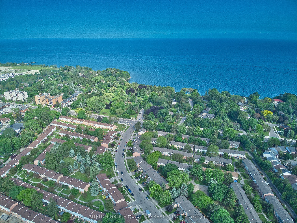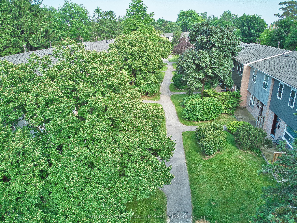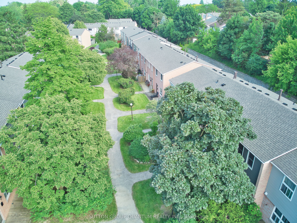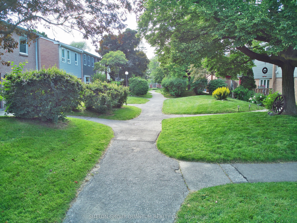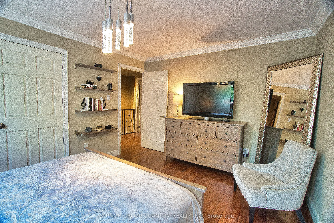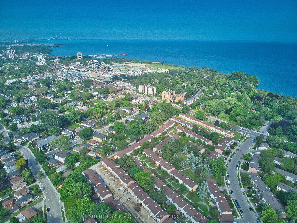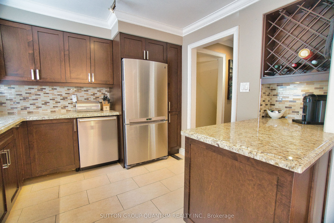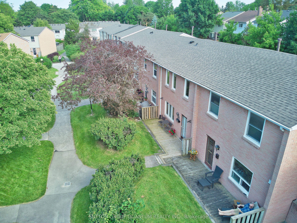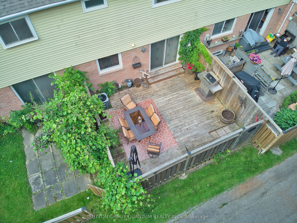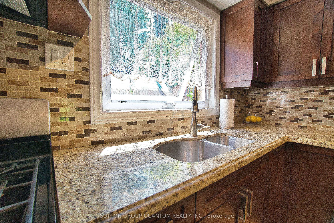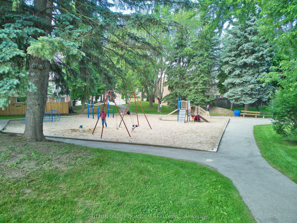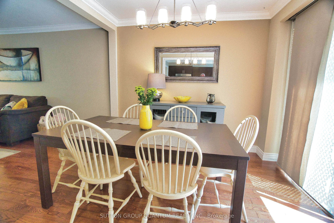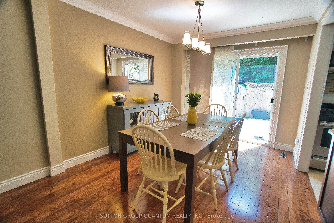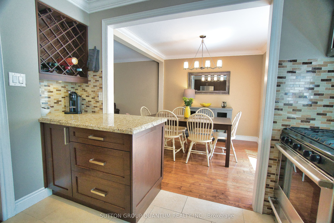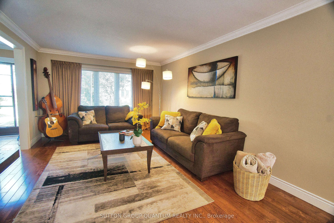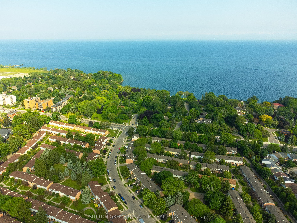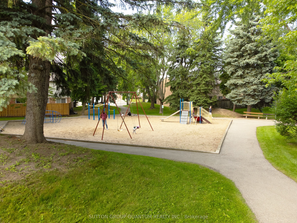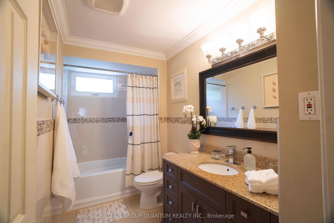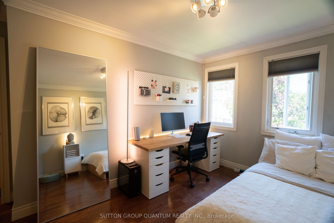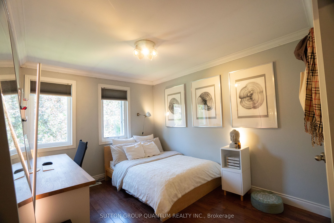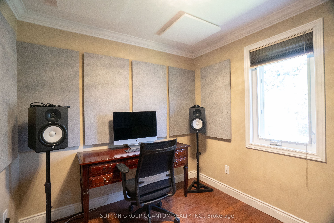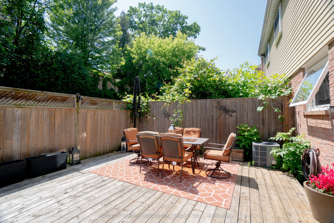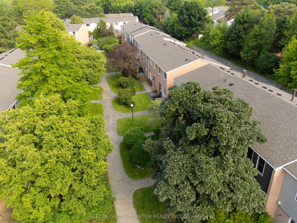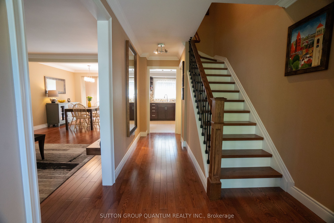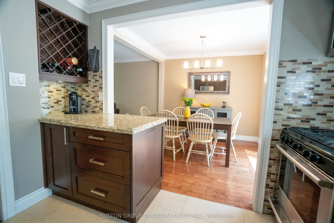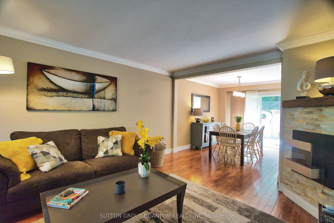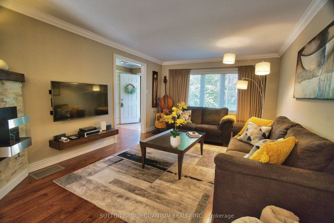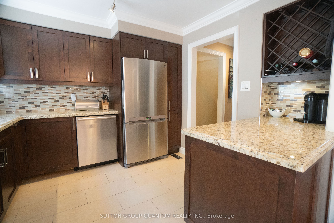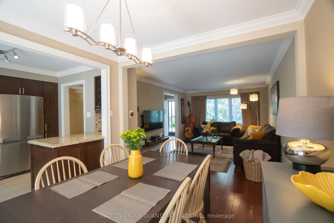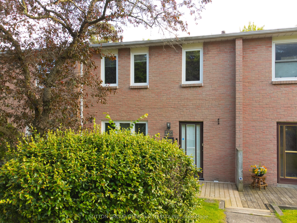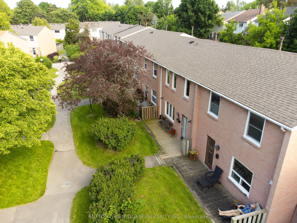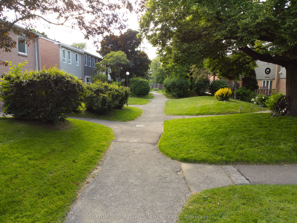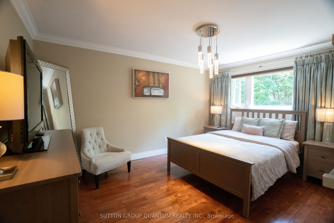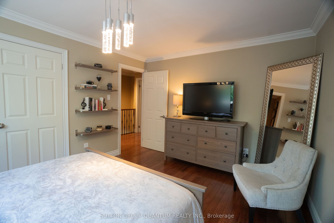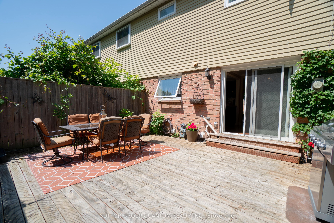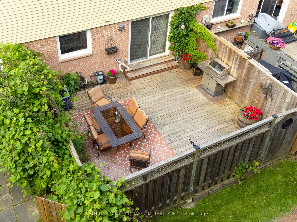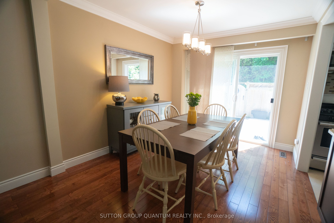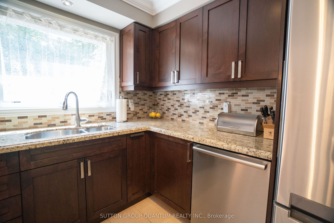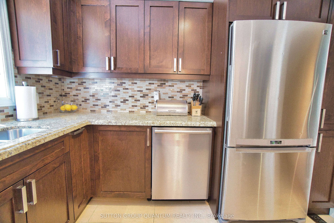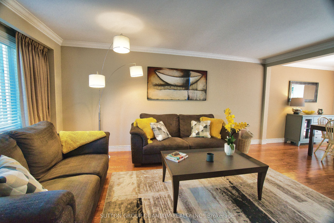$799,000
Available - For Sale
Listing ID: W9251422
1050 SHAWNMARR Rd , Unit 49, Mississauga, L5H 3V1, Ontario
| One of Mississauga's most desirable locations! This beautifully renovated home is nestled in a highly sought-after complex, just a short walk from the vibrant Port Credit. Here, you'll enjoy the convenience of being steps away from the express GO Station, a public library, a skating rink, and a sailing marina. Port Credit is famed for its top-tier restaurants and lively atmosphere, hosting numerous street festivals and the renowned Port Credit Jazz Festival. This unique complex is located right across from Rhododendron Park, offering direct access to the stunning beaches of Lake Ontario. It's also just minutes from premium shopping options, including the top-rated Metro grocery store. The well-managed complex features a distinctive design that separates car traffic from the children's play areas and adult relaxation spaces. Surrounded by lush greenery, this complex is a coveted location for many. The unit itself has been extensively renovated to the highest standards. The main and upper floors feature beautiful hardwood flooring, while the newly updated kitchen boasts granite countertops and top-of-the-line Bosch stainless steel appliances. Every detail has been thoughtfully upgraded, including new windows, crown mouldings, and trim throughout the house. The bathroom features a large vanity and ample closet space. Freshly painted from top to bottom, the unit also includes new stairs and railings, upgraded light fixtures, and custom window coverings valued at $ 3,000 all included in the price. Located in an area known for its excellent school system, including the highly regarded Lorne Park High School, this home is perfect for families with children or teenagers, offering a safe environment with plenty of nearby friends. Additional features include a basement with rough-in plans for a full bathroom, laundry room, and recreation room. Don't miss the opportunity to see this fully upgraded unitcome and discover how it could be your perfect home. 2 UNDERGROUND PARKING |
| Extras: NEWER CAC & FURNACE WITH HUMIDYFYER, FULLY RENOVATED, SOLID HARDWOOD FLOORS, CROWN MOULDINGS, NEWER KITCHEN & BATH, ROUGH IN FOR 3PC BATH IN BASEMENT.///Some furniture is available for sale; please ask for details./// |
| Price | $799,000 |
| Taxes: | $3815.05 |
| Maintenance Fee: | 694.77 |
| Address: | 1050 SHAWNMARR Rd , Unit 49, Mississauga, L5H 3V1, Ontario |
| Province/State: | Ontario |
| Condo Corporation No | PCC |
| Level | 01 |
| Unit No | 49 |
| Directions/Cross Streets: | LAKESHORE WEST OF MISSISSAUGA RD |
| Rooms: | 6 |
| Rooms +: | 1 |
| Bedrooms: | 3 |
| Bedrooms +: | 0 |
| Kitchens: | 1 |
| Family Room: | N |
| Basement: | Unfinished |
| Property Type: | Condo Townhouse |
| Style: | 2-Storey |
| Exterior: | Brick, Metal/Side |
| Garage Type: | Underground |
| Garage(/Parking)Space: | 2.00 |
| Drive Parking Spaces: | 2 |
| Park #1 | |
| Parking Spot: | 49 |
| Parking Type: | Exclusive |
| Legal Description: | 01 |
| Park #2 | |
| Parking Spot: | 49 |
| Parking Type: | Exclusive |
| Legal Description: | 01 |
| Exposure: | W |
| Balcony: | Terr |
| Locker: | Ensuite |
| Pet Permited: | Restrict |
| Retirement Home: | N |
| Approximatly Square Footage: | 1200-1399 |
| Property Features: | Beach, Lake Access, Park, Public Transit, Wooded/Treed |
| Maintenance: | 694.77 |
| Water Included: | Y |
| Cabel TV Included: | Y |
| Common Elements Included: | Y |
| Parking Included: | Y |
| Building Insurance Included: | Y |
| Fireplace/Stove: | Y |
| Heat Source: | Gas |
| Heat Type: | Forced Air |
| Central Air Conditioning: | Central Air |
| Laundry Level: | Lower |
| Elevator Lift: | N |
$
%
Years
This calculator is for demonstration purposes only. Always consult a professional
financial advisor before making personal financial decisions.
| Although the information displayed is believed to be accurate, no warranties or representations are made of any kind. |
| SUTTON GROUP QUANTUM REALTY INC. |
|
|

Mina Nourikhalichi
Broker
Dir:
416-882-5419
Bus:
905-731-2000
Fax:
905-886-7556
| Book Showing | Email a Friend |
Jump To:
At a Glance:
| Type: | Condo - Condo Townhouse |
| Area: | Peel |
| Municipality: | Mississauga |
| Neighbourhood: | Port Credit |
| Style: | 2-Storey |
| Tax: | $3,815.05 |
| Maintenance Fee: | $694.77 |
| Beds: | 3 |
| Baths: | 1 |
| Garage: | 2 |
| Fireplace: | Y |
Locatin Map:
Payment Calculator:

