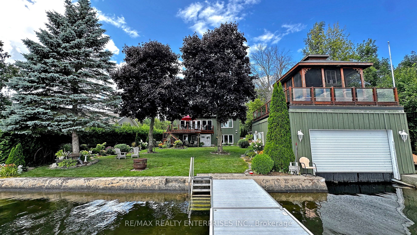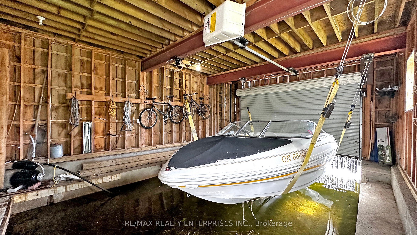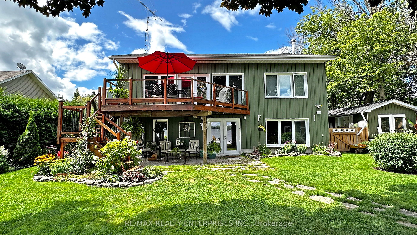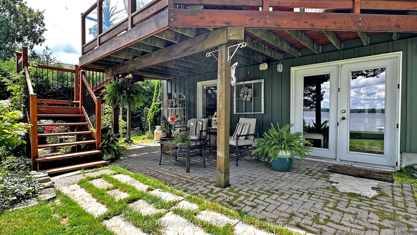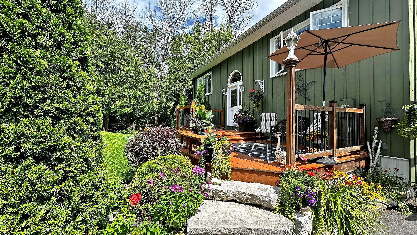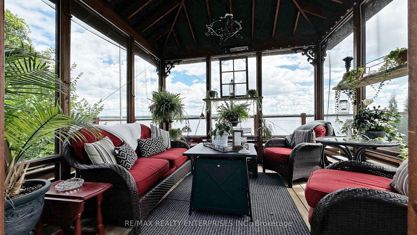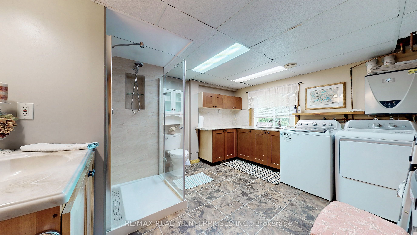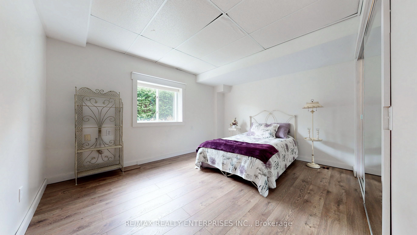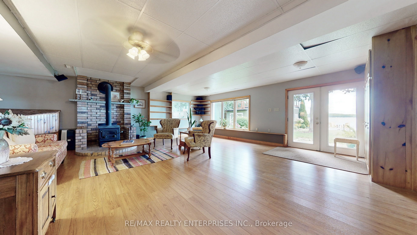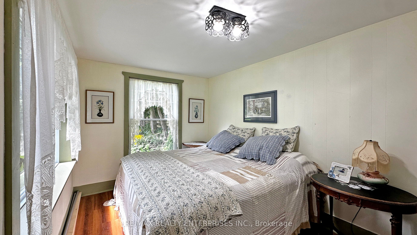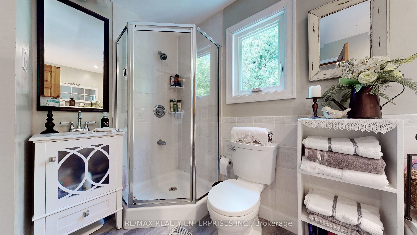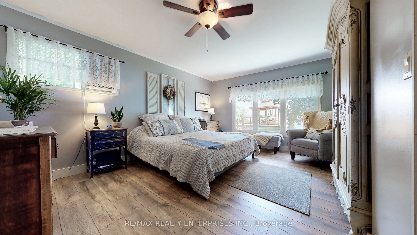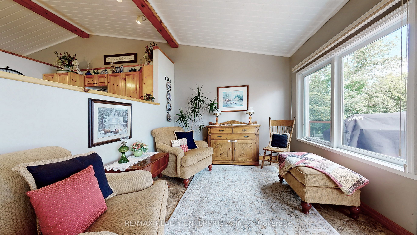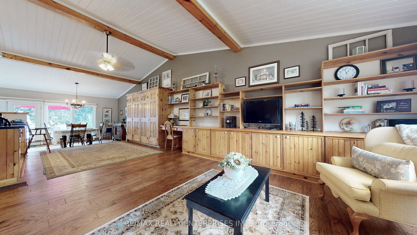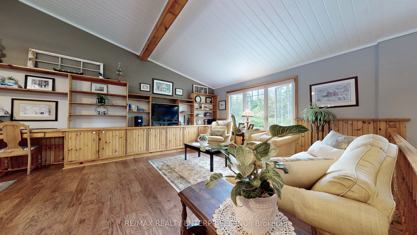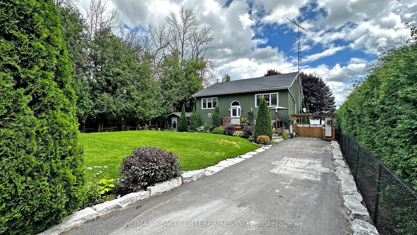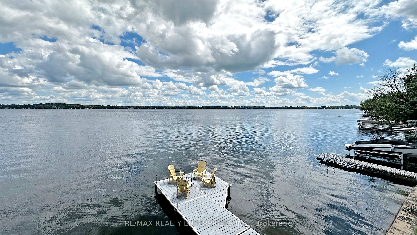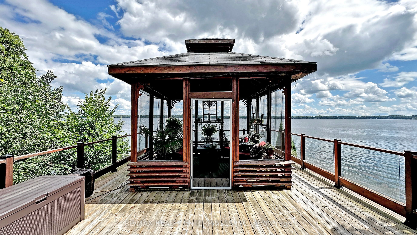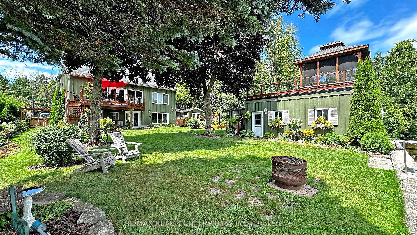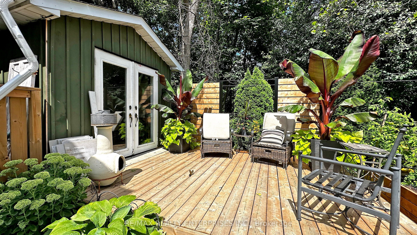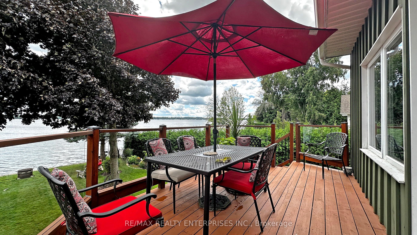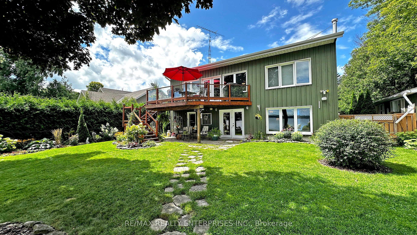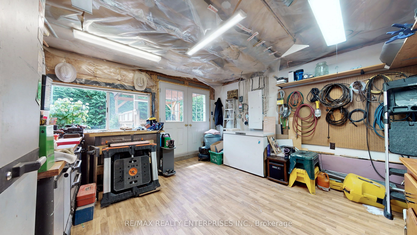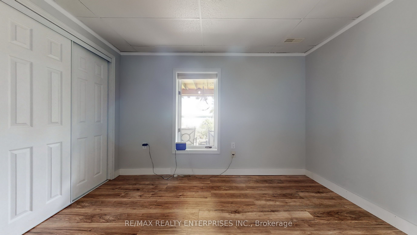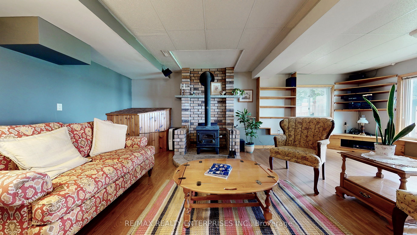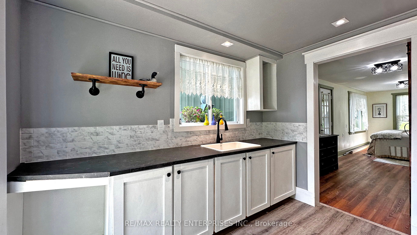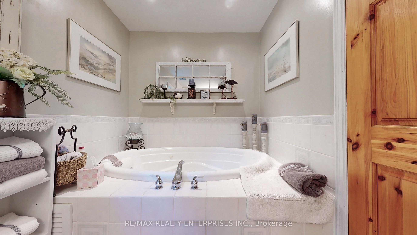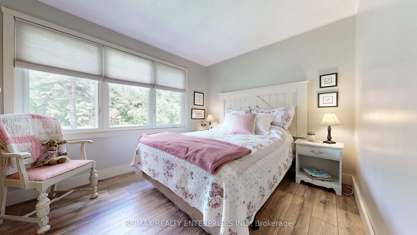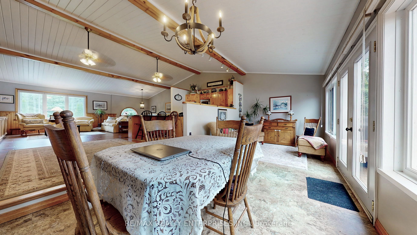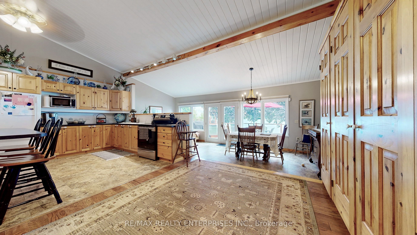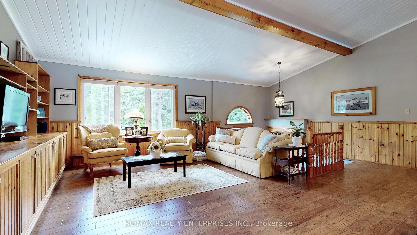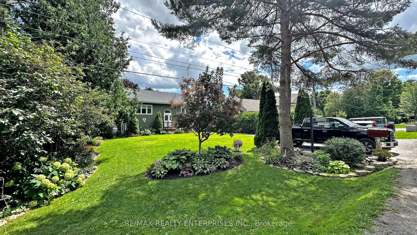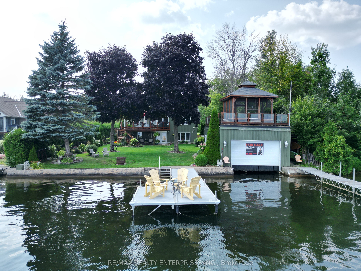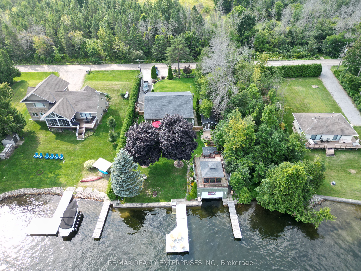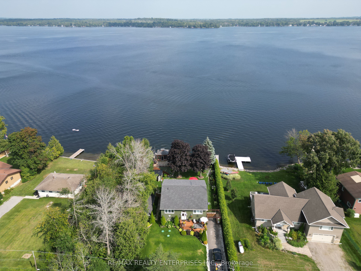$1,500,000
Available - For Sale
Listing ID: X9253204
62 Jasper Dr , Kawartha Lakes, K0M 2B0, Ontario
| Charming 4 Bedroom 2900 sq ft waterfront home on Balsam lake with wetslipboat house (2007) with lift and rooftop lounge area and gazebo providing an unbelievable view of the lake. Separate bunky with bedroom and kitchenette for guest privacy. Open concept layout with views from every room is great for easy living or entertaining plenty of family and friends! The wood flooring and extensive pine trim and built in storage add to the livability. Waterviews from the open concept kitchen with bar seating, or the dining and sitting rooms with walkout to lakefront deck with glass panels. Spacious primary bedroom has gorgeous lake views. Main bath offers stand-up shower and soaker tub. Family room with wood stove, plenty of natural light, another lake view and walkout to yard. Workshop and utility room offers walkout to yard. Waterfront yard is filled with low maintenance perennial gardens and has privacy from the neighbours. Concrete seawall with stairs and aluminum dock with sitting area out on the lake. A rare wet slip boat house to accomodate a 25' boat with lake pump for watering lawns and gardens. Across the road enjoy shared ownership of a 9 acre natural property owned by the waterfront residents to ensure future privacy and no development. Forced air propane heating and an owned on demand hot water system. All of this on a year round municipal lake with no road fees! |
| Price | $1,500,000 |
| Taxes: | $7200.00 |
| Address: | 62 Jasper Dr , Kawartha Lakes, K0M 2B0, Ontario |
| Lot Size: | 75.00 x 150.85 (Feet) |
| Directions/Cross Streets: | ELM TREE SCHOOL |
| Rooms: | 12 |
| Rooms +: | 2 |
| Bedrooms: | 4 |
| Bedrooms +: | 1 |
| Kitchens: | 1 |
| Family Room: | Y |
| Basement: | W/O |
| Property Type: | Detached |
| Style: | Bungalow-Raised |
| Exterior: | Board/Batten |
| Garage Type: | None |
| (Parking/)Drive: | Private |
| Drive Parking Spaces: | 7 |
| Pool: | None |
| Fireplace/Stove: | Y |
| Heat Source: | Propane |
| Heat Type: | Forced Air |
| Central Air Conditioning: | Central Air |
| Laundry Level: | Lower |
| Sewers: | Septic |
| Water: | Well |
$
%
Years
This calculator is for demonstration purposes only. Always consult a professional
financial advisor before making personal financial decisions.
| Although the information displayed is believed to be accurate, no warranties or representations are made of any kind. |
| RE/MAX REALTY ENTERPRISES INC. |
|
|

Mina Nourikhalichi
Broker
Dir:
416-882-5419
Bus:
905-731-2000
Fax:
905-886-7556
| Virtual Tour | Book Showing | Email a Friend |
Jump To:
At a Glance:
| Type: | Freehold - Detached |
| Area: | Kawartha Lakes |
| Municipality: | Kawartha Lakes |
| Neighbourhood: | Rural Fenelon |
| Style: | Bungalow-Raised |
| Lot Size: | 75.00 x 150.85(Feet) |
| Tax: | $7,200 |
| Beds: | 4+1 |
| Baths: | 2 |
| Fireplace: | Y |
| Pool: | None |
Locatin Map:
Payment Calculator:

