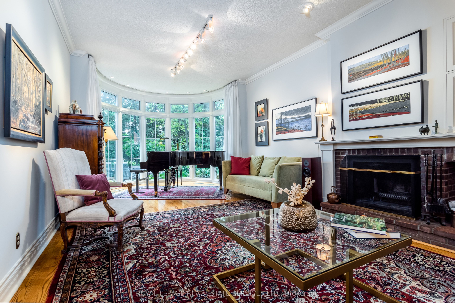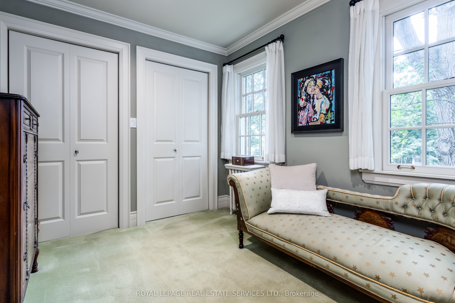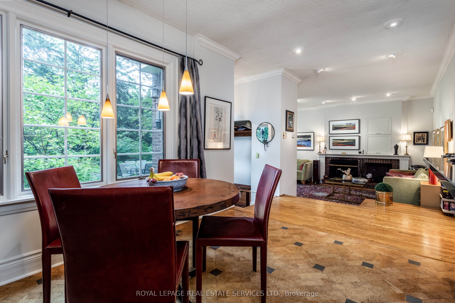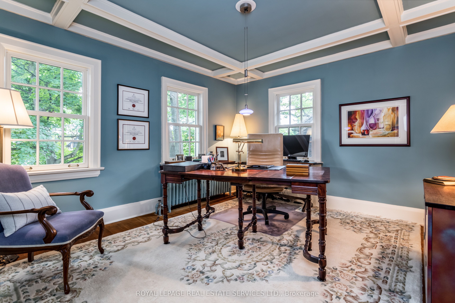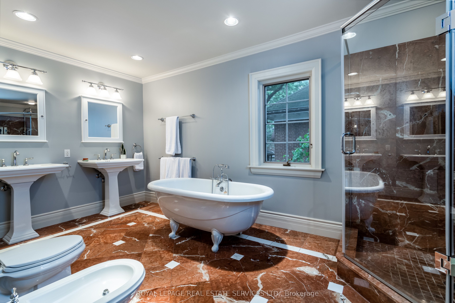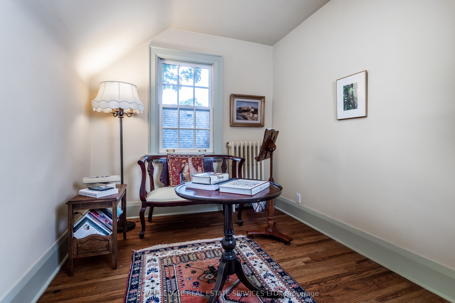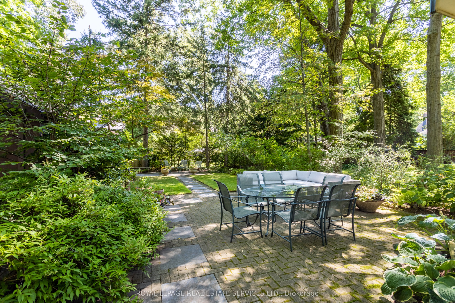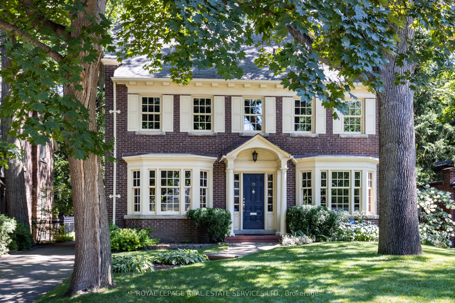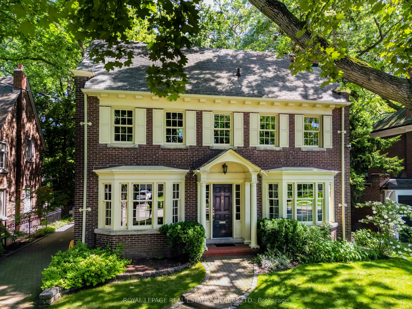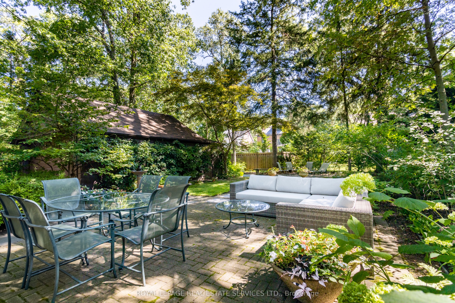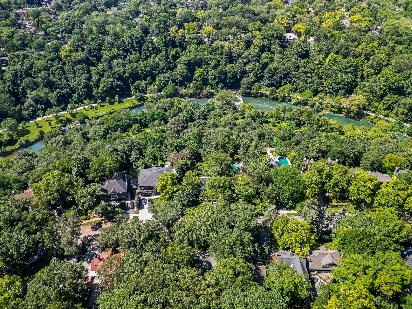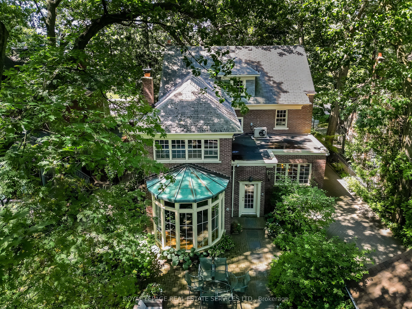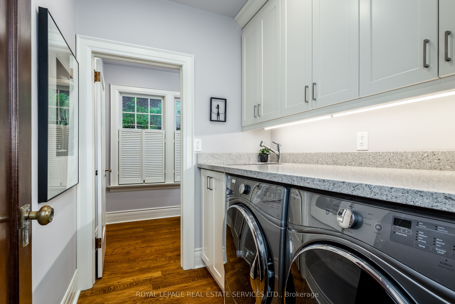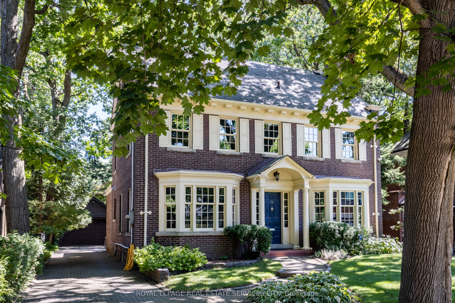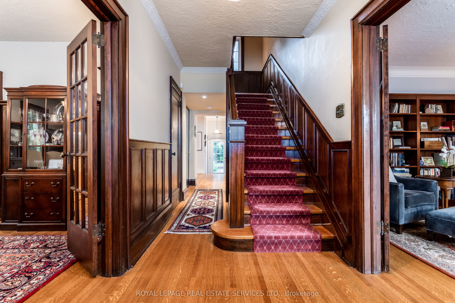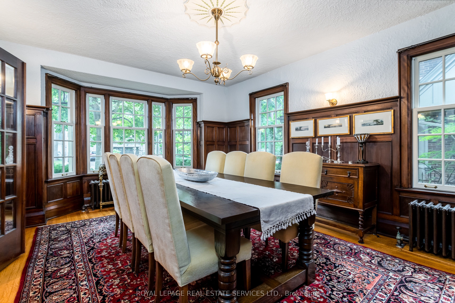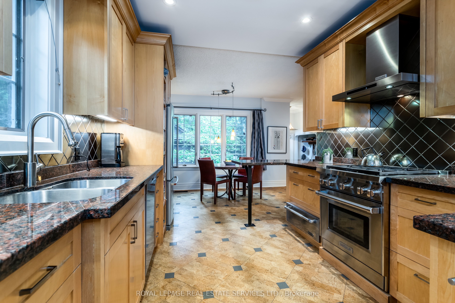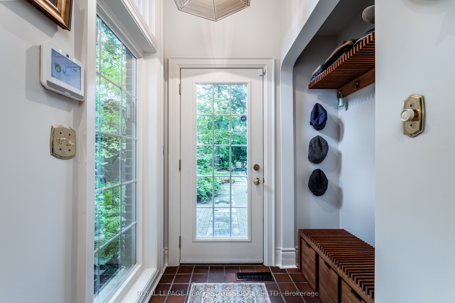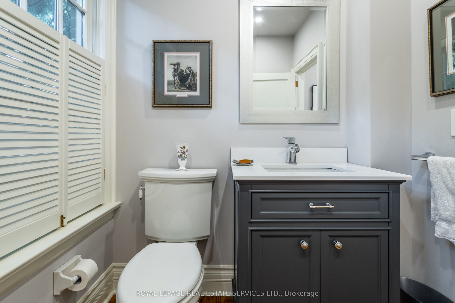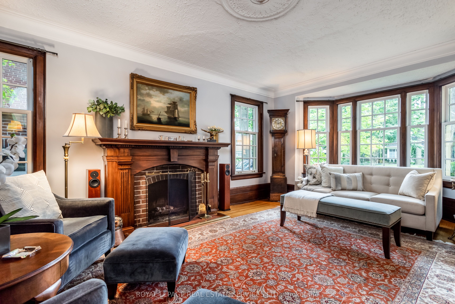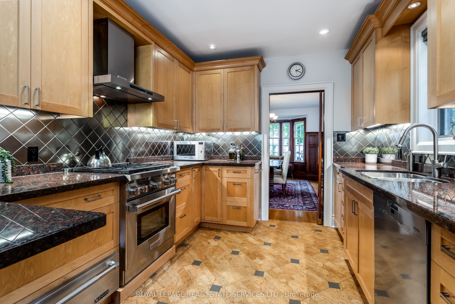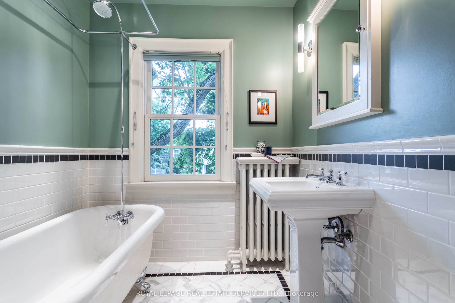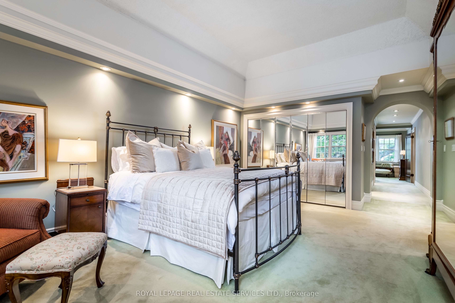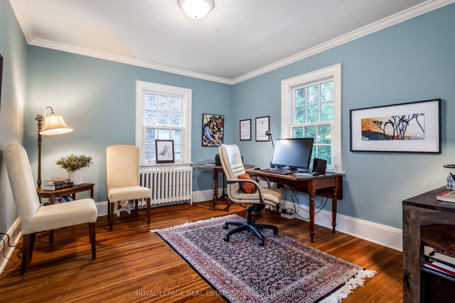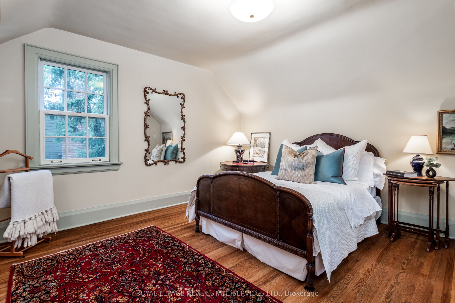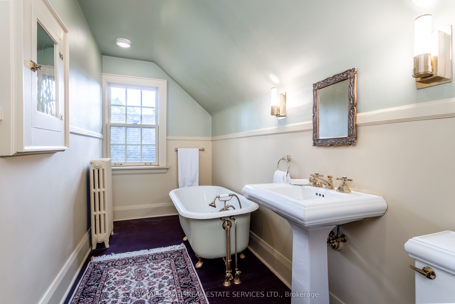$3,800,000
Available - For Sale
Listing ID: W9250825
72 Baby Point Cres , Toronto, M6S 2C1, Ontario
| Exquisite Georgian in sought after upscale Baby Point community where the residents enjoy quiet tree lined streets and access to a private club house and private tennis courts. This 3 storey residence has 5 bedrooms and 4 baths, offering 3,527 sq ft of luxurious living above ground. An expansive two story addition seamlessly integrates modern amenities with the homes traditional elegance. A renovated family sized kitchen has newer Pro Style appliances (6 years)and overlooks a dramatic family rm with 10ft ceilings and a floor to ceiling bay window. Primary bedroom is like a sanctuary with vaulted ceilings, 6 pc ensuite and a separate dressing room.Just steps the the Humber River and its parklands and trails.Convenient access to Bloor West Village shops, restaurants and subway. |
| Extras: 2 furnaces: HWG and FAG. 2 air conditioning systems: Central air and ductless. |
| Price | $3,800,000 |
| Taxes: | $12324.43 |
| Address: | 72 Baby Point Cres , Toronto, M6S 2C1, Ontario |
| Lot Size: | 50.10 x 153.00 (Feet) |
| Directions/Cross Streets: | Jane St/Annette |
| Rooms: | 11 |
| Rooms +: | 1 |
| Bedrooms: | 5 |
| Bedrooms +: | |
| Kitchens: | 1 |
| Family Room: | Y |
| Basement: | Part Fin |
| Property Type: | Detached |
| Style: | 2 1/2 Storey |
| Exterior: | Brick |
| Garage Type: | Detached |
| (Parking/)Drive: | Private |
| Drive Parking Spaces: | 5 |
| Pool: | None |
| Approximatly Square Footage: | 3500-5000 |
| Property Features: | River/Stream, School, Wooded/Treed |
| Fireplace/Stove: | Y |
| Heat Source: | Gas |
| Heat Type: | Water |
| Central Air Conditioning: | Central Air |
| Laundry Level: | Main |
| Sewers: | Sewers |
| Water: | Municipal |
$
%
Years
This calculator is for demonstration purposes only. Always consult a professional
financial advisor before making personal financial decisions.
| Although the information displayed is believed to be accurate, no warranties or representations are made of any kind. |
| ROYAL LEPAGE REAL ESTATE SERVICES LTD. |
|
|

Mina Nourikhalichi
Broker
Dir:
416-882-5419
Bus:
905-731-2000
Fax:
905-886-7556
| Book Showing | Email a Friend |
Jump To:
At a Glance:
| Type: | Freehold - Detached |
| Area: | Toronto |
| Municipality: | Toronto |
| Neighbourhood: | Lambton Baby Point |
| Style: | 2 1/2 Storey |
| Lot Size: | 50.10 x 153.00(Feet) |
| Tax: | $12,324.43 |
| Beds: | 5 |
| Baths: | 4 |
| Fireplace: | Y |
| Pool: | None |
Locatin Map:
Payment Calculator:

