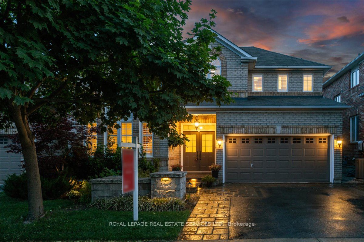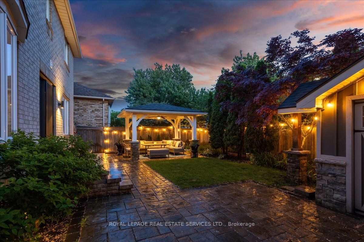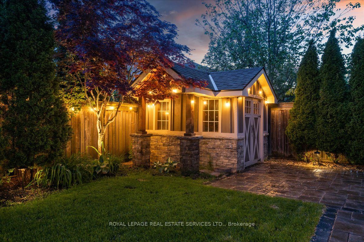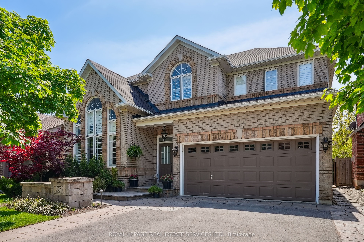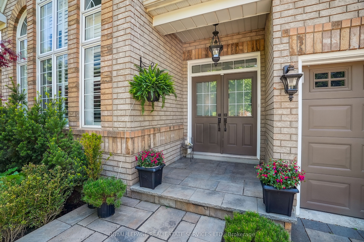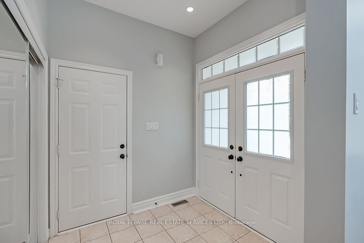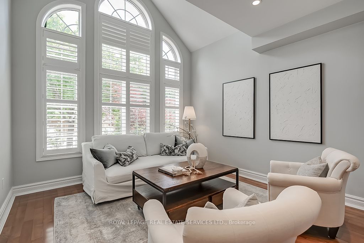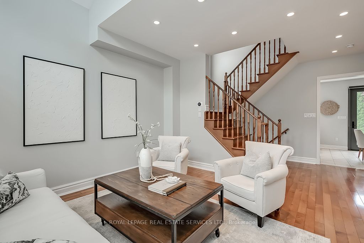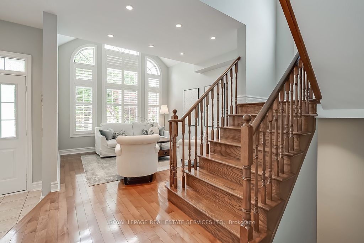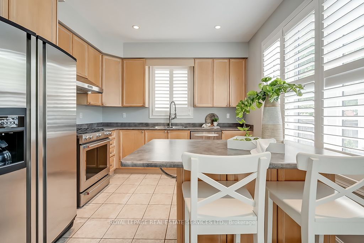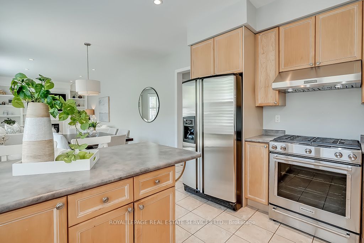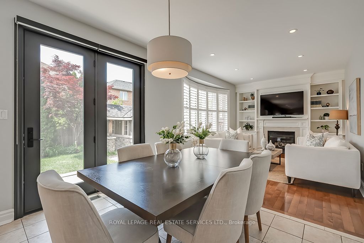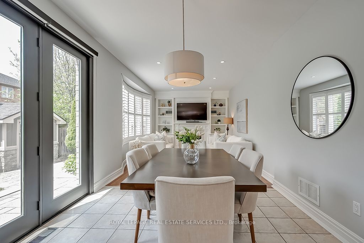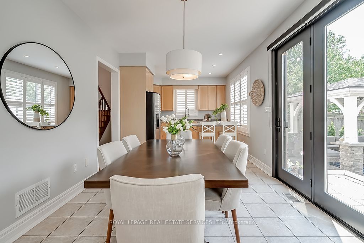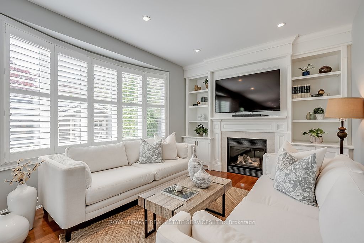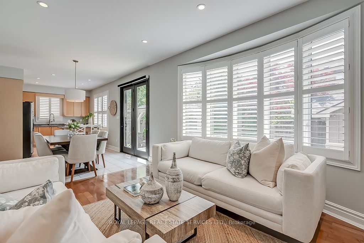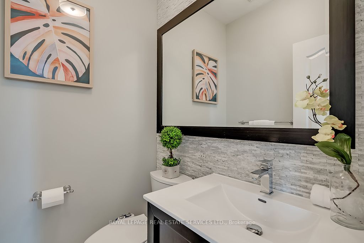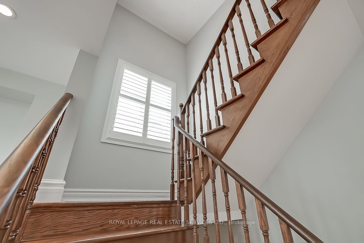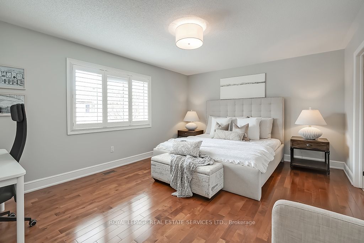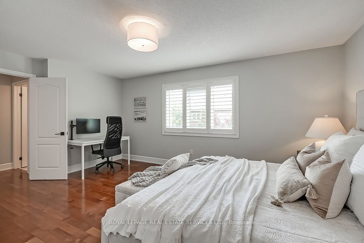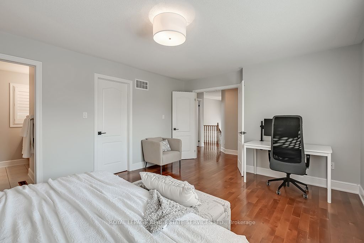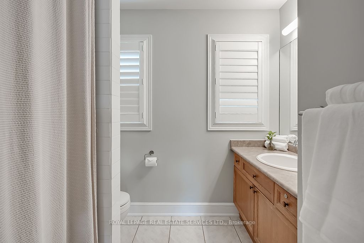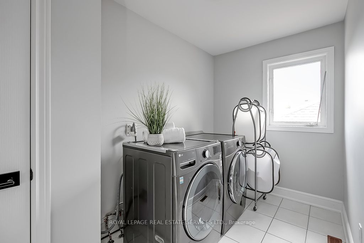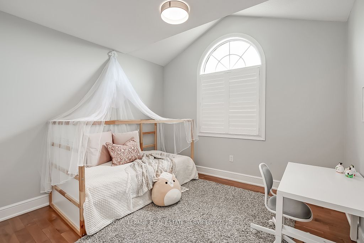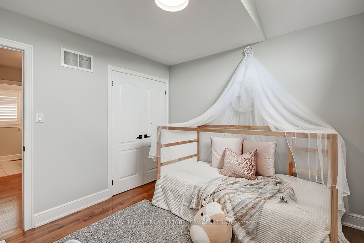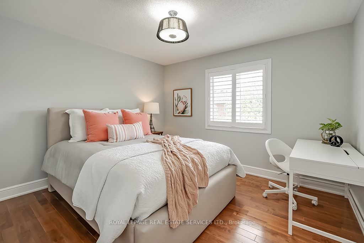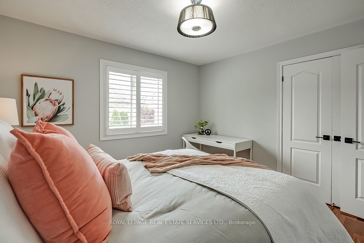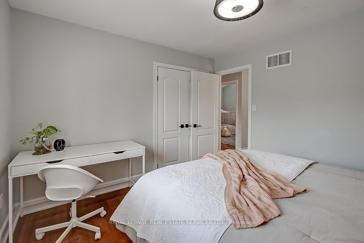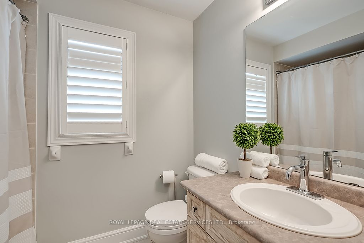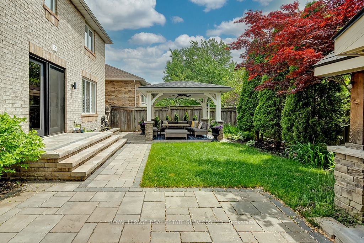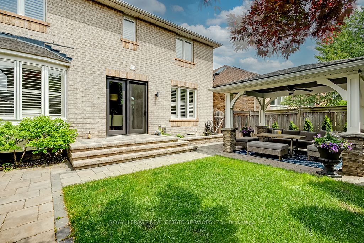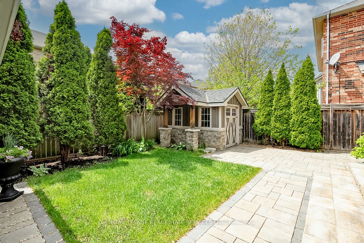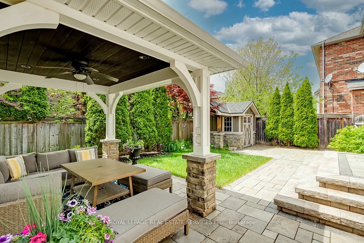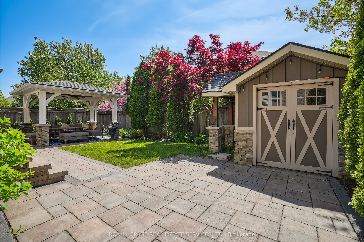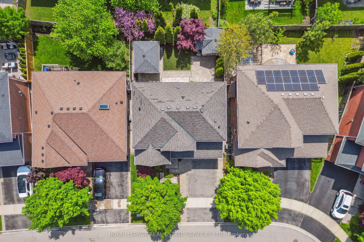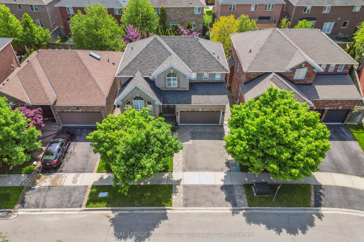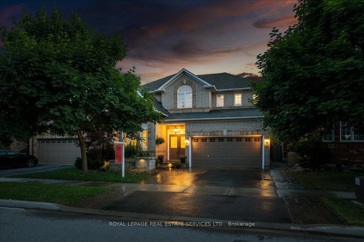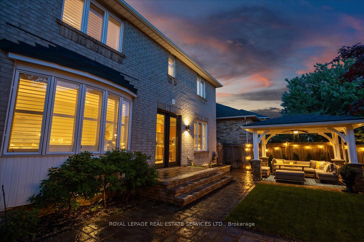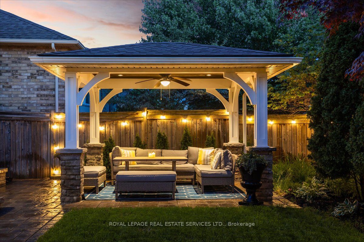$4,500
Available - For Rent
Listing ID: W9049115
2284 Foxhole Circ , Oakville, L6M 4X4, Ontario
| Nestled in coveted Westmount, this grand residence offers an ideal backdrop for family adventures, with essential amenities just moments away. Fabulous house and gorgeous backyard! Upon arriving, the style & sophistication are evident, with professional landscaping & extensive interlocking stone. Step into the private backyard oasis, complete with a custom gazebo & ample seating & dining areas, perfect for summer gatherings. Inside, discover 3 bright bedrooms, 2.5 bathrooms, & a spacious unfinished basement awaiting your creative touch. California shutters throughout, hardwood floors grace 2 levels, while cathedral ceilings & large windows create a sense of spaciousness throughout. The living room boasts a stunning cathedral ceiling & an enormous waterfall Palladian-style window grouping, while the bright kitchen features a moveable island & stainless steel appliances, including a gas stove. Entertain effortlessly in the adjoining dining room, with a walkout to the fabulous backyard. Gather with loved ones in the family room, complete with custom built-in cabinetry surrounding the gas fireplace. Additional highlights include a main floor guest bathroom, inside entry to the attached double garage, & a large second-floor laundry room. Retreat to the spacious primary suite, offering a seating area, walk-in closet, & a 4-piece ensuite bathroom. Reshingled roof in 2023,new furnace in 2022 and new a/c in 2019. Conveniently located near schools, trails, parks, hospital, shopping, highways, & the GO Train Station, this home offers both comfort & convenience for today's busy lifestyle. |
| Price | $4,500 |
| Address: | 2284 Foxhole Circ , Oakville, L6M 4X4, Ontario |
| Lot Size: | 45.93 x 80.38 (Feet) |
| Acreage: | < .50 |
| Directions/Cross Streets: | West Oak Tr/Calloway/Foxhole |
| Rooms: | 7 |
| Bedrooms: | 3 |
| Bedrooms +: | |
| Kitchens: | 1 |
| Family Room: | Y |
| Basement: | Full, Unfinished |
| Furnished: | N |
| Approximatly Age: | 16-30 |
| Property Type: | Detached |
| Style: | 2-Storey |
| Exterior: | Brick |
| Garage Type: | Attached |
| (Parking/)Drive: | Pvt Double |
| Drive Parking Spaces: | 2 |
| Pool: | None |
| Private Entrance: | Y |
| Approximatly Age: | 16-30 |
| Approximatly Square Footage: | 2000-2500 |
| Property Features: | Grnbelt/Cons, Hospital, Level, Rec Centre, School |
| Parking Included: | Y |
| Fireplace/Stove: | Y |
| Heat Source: | Gas |
| Heat Type: | Forced Air |
| Central Air Conditioning: | Central Air |
| Laundry Level: | Upper |
| Elevator Lift: | N |
| Sewers: | Sewers |
| Water: | Municipal |
| Although the information displayed is believed to be accurate, no warranties or representations are made of any kind. |
| ROYAL LEPAGE REAL ESTATE SERVICES LTD. |
|
|

Mina Nourikhalichi
Broker
Dir:
416-882-5419
Bus:
905-731-2000
Fax:
905-886-7556
| Book Showing | Email a Friend |
Jump To:
At a Glance:
| Type: | Freehold - Detached |
| Area: | Halton |
| Municipality: | Oakville |
| Neighbourhood: | West Oak Trails |
| Style: | 2-Storey |
| Lot Size: | 45.93 x 80.38(Feet) |
| Approximate Age: | 16-30 |
| Beds: | 3 |
| Baths: | 3 |
| Fireplace: | Y |
| Pool: | None |
Locatin Map:


