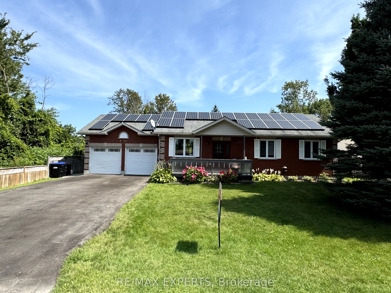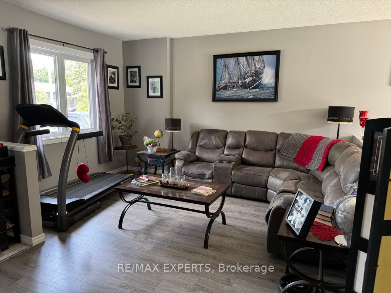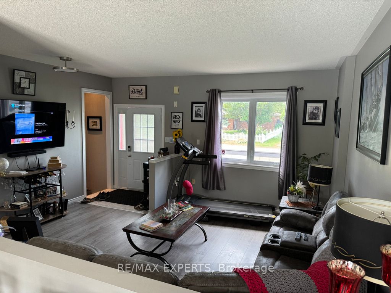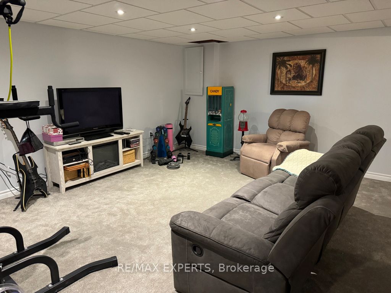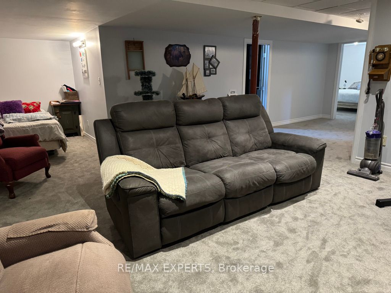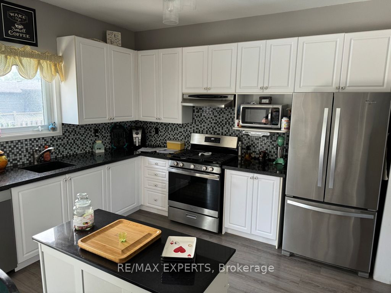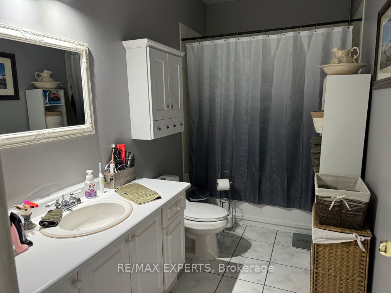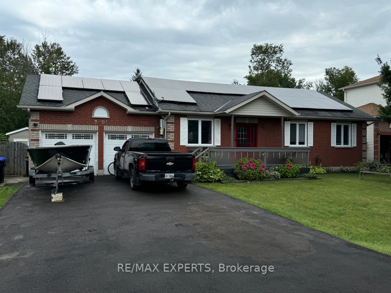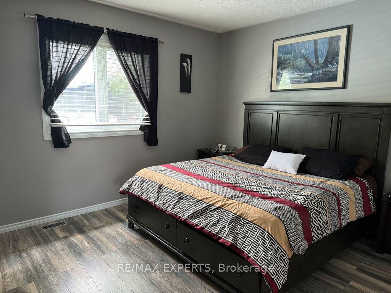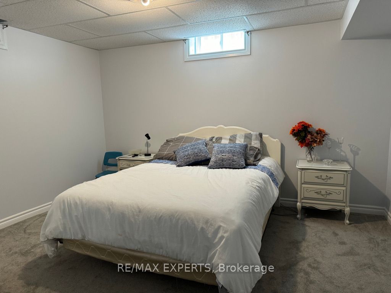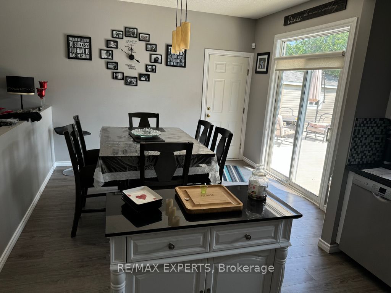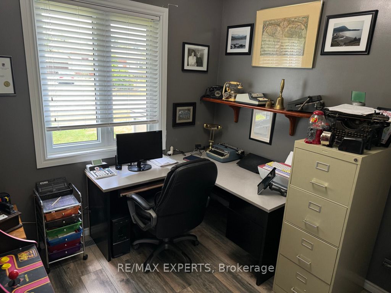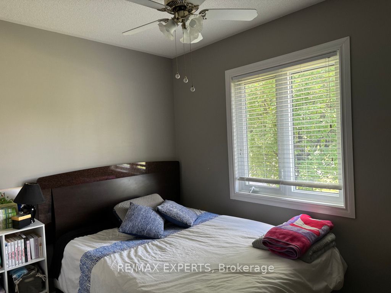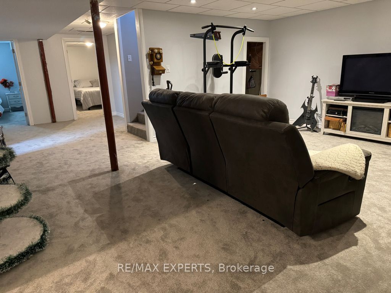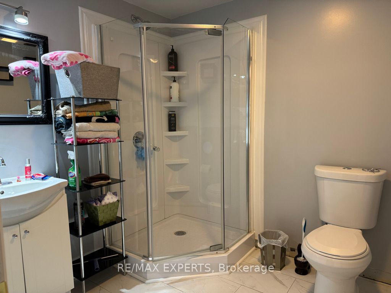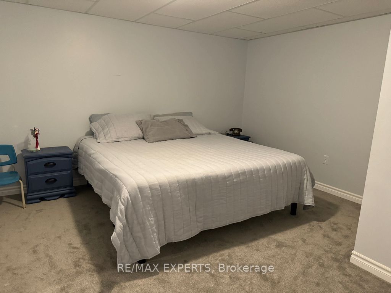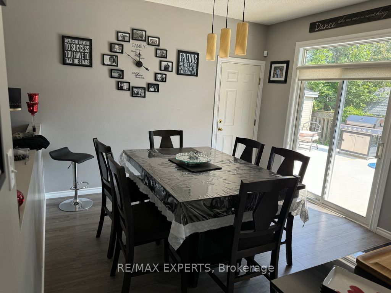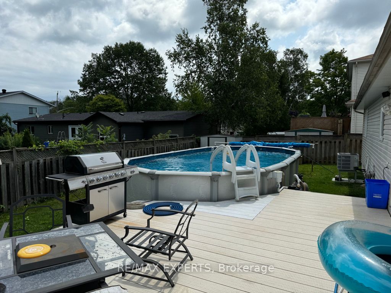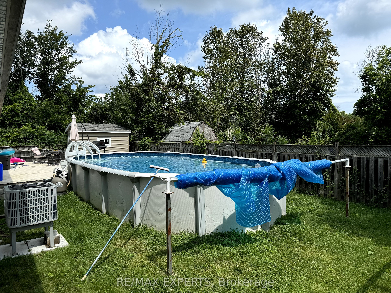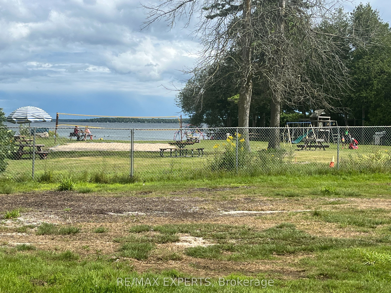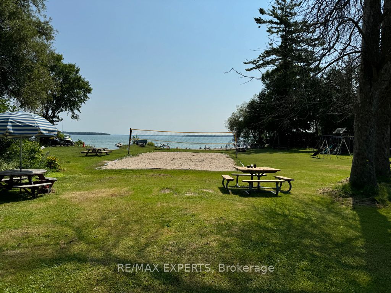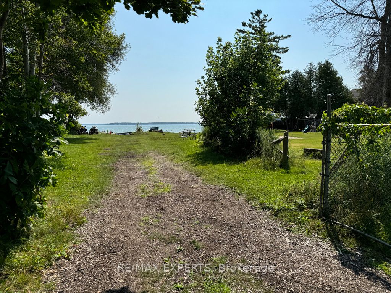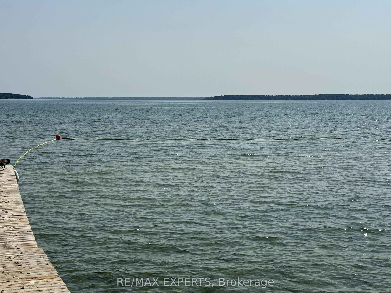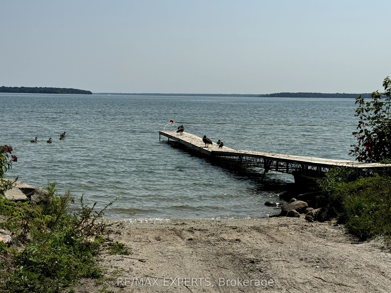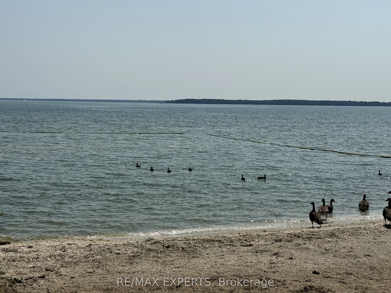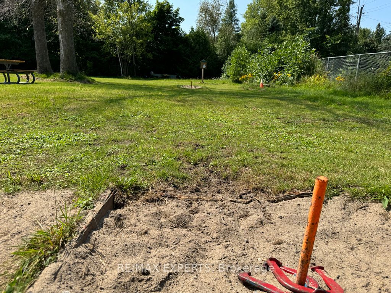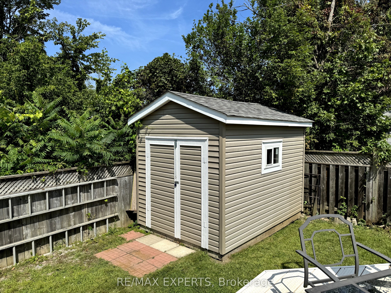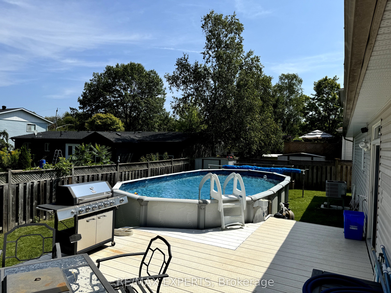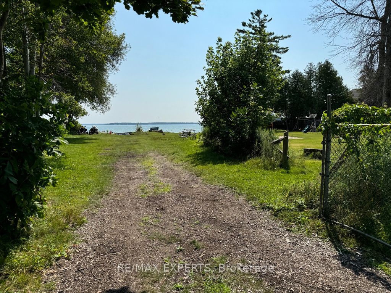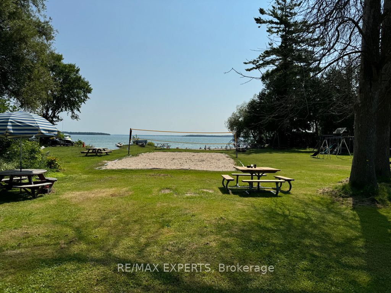$955,000
Available - For Sale
Listing ID: N9250728
2501 Holiday Way , Innisfil, L9S 2H4, Ontario
| THIS IS THE LIFE! The convenience of City living but the feeling of being at the cottage with private access to Lake Simcoe, beach & launch your boat for ($50.00 per year) while the Innisfil beach is just moments away! This well maintained & updated bungalow is perfect for the easy life with eye catching granite counter tops, ceramic backsplash & stainless steel appliances offsetting the white cabinets & moveable island in the kitchen that overlooks the family ready breakfast area! Easy clean, quality laminate flooring flows through the main level. The breakfast area walks out to a composite deck and fenced yard that features a hard side, 4 year old, 18 x 30 above ground pool & large shed. There is convenient access to the double garage that is separately heated, perfect for car buffs, hobbyist, crafters or just for getting into a nice warm vehicle in the winter. The basement expands your living area with a large recreation room with pot lighting, 2 bedrooms, 3 piece washroom with heat light, 2 year old broadloom plus a space for another kitchen if required. The layout is perfect if you want to make adjustments to accommodate a separate entrance to basement. Otherwise all you have to do is move in, unpack & enjoy this charming bright home! |
| Extras: 2 sump pumps (1 electric, 1 battery), Heat pump & air conditioning '23, roof shingles7 years, pool pump '24, new asphalt driveway this year. |
| Price | $955,000 |
| Taxes: | $3992.69 |
| Address: | 2501 Holiday Way , Innisfil, L9S 2H4, Ontario |
| Lot Size: | 75.00 x 85.00 (Feet) |
| Directions/Cross Streets: | 25th Sideroad & Rose Lane |
| Rooms: | 6 |
| Rooms +: | 4 |
| Bedrooms: | 3 |
| Bedrooms +: | 2 |
| Kitchens: | 1 |
| Family Room: | N |
| Basement: | Finished |
| Property Type: | Detached |
| Style: | Bungalow |
| Exterior: | Brick, Vinyl Siding |
| Garage Type: | Attached |
| (Parking/)Drive: | Pvt Double |
| Drive Parking Spaces: | 2 |
| Pool: | Abv Grnd |
| Property Features: | Beach, Fenced Yard, Rec Centre, School |
| Fireplace/Stove: | N |
| Heat Source: | Gas |
| Heat Type: | Forced Air |
| Central Air Conditioning: | Central Air |
| Elevator Lift: | N |
| Sewers: | Sewers |
| Water: | Municipal |
$
%
Years
This calculator is for demonstration purposes only. Always consult a professional
financial advisor before making personal financial decisions.
| Although the information displayed is believed to be accurate, no warranties or representations are made of any kind. |
| RE/MAX EXPERTS |
|
|

Mina Nourikhalichi
Broker
Dir:
416-882-5419
Bus:
905-731-2000
Fax:
905-886-7556
| Book Showing | Email a Friend |
Jump To:
At a Glance:
| Type: | Freehold - Detached |
| Area: | Simcoe |
| Municipality: | Innisfil |
| Neighbourhood: | Alcona |
| Style: | Bungalow |
| Lot Size: | 75.00 x 85.00(Feet) |
| Tax: | $3,992.69 |
| Beds: | 3+2 |
| Baths: | 2 |
| Fireplace: | N |
| Pool: | Abv Grnd |
Locatin Map:
Payment Calculator:

