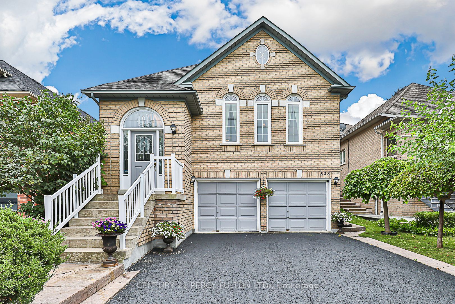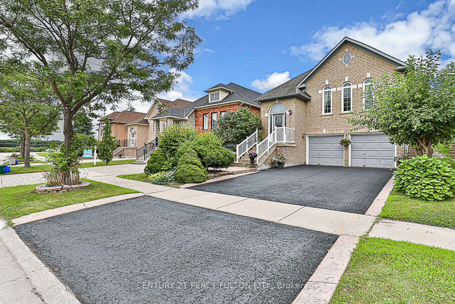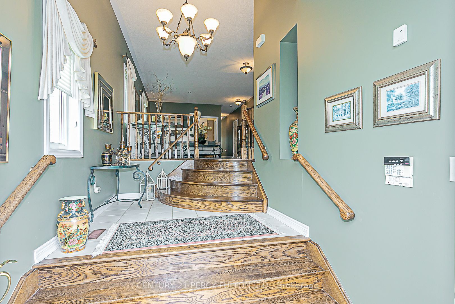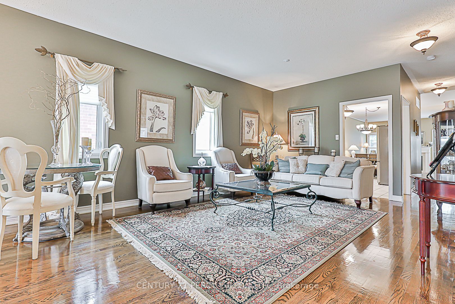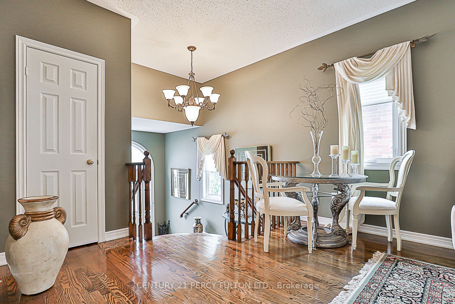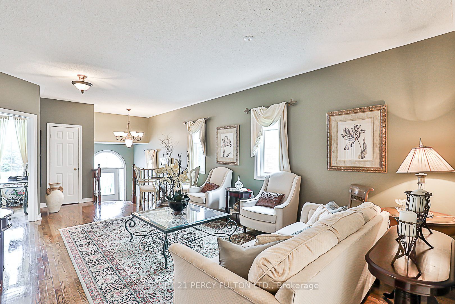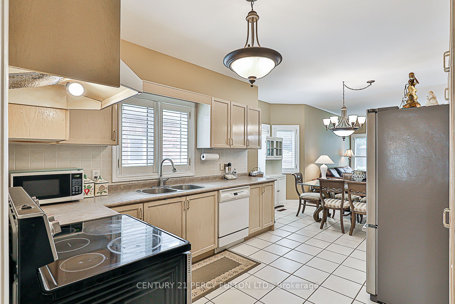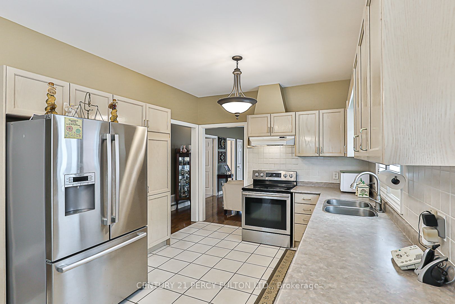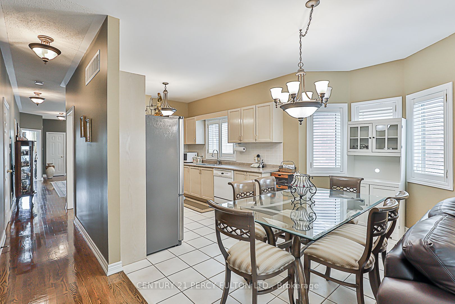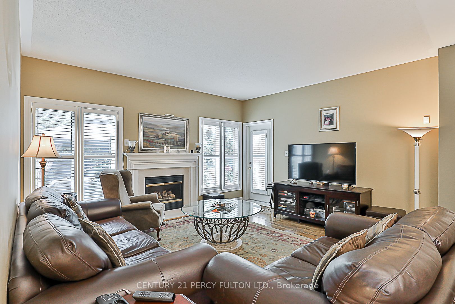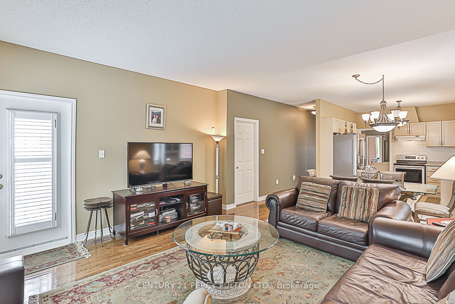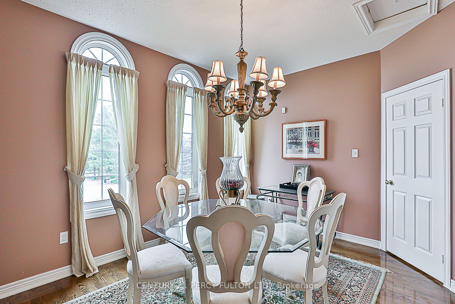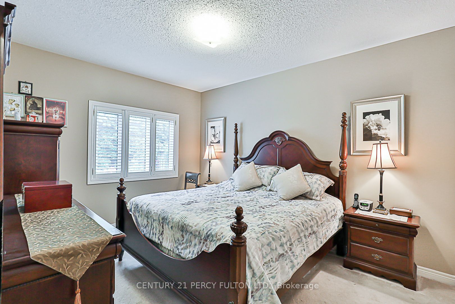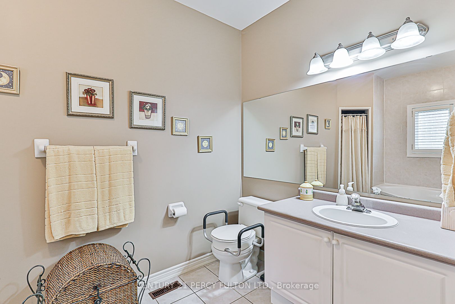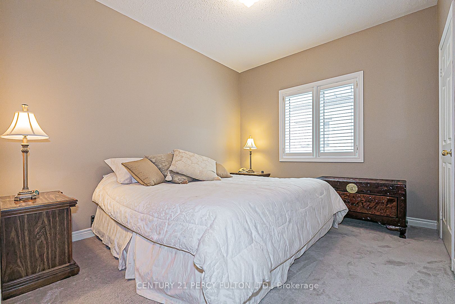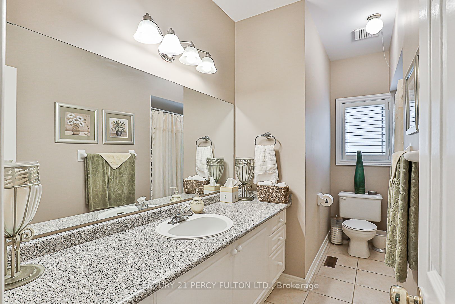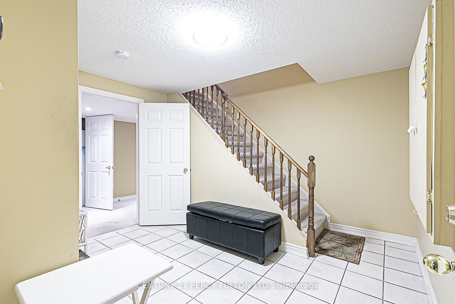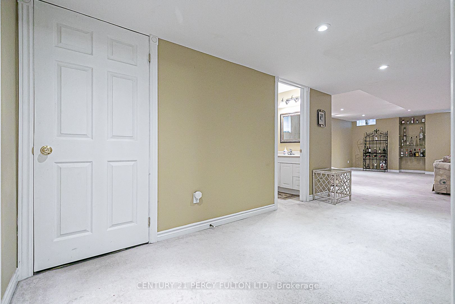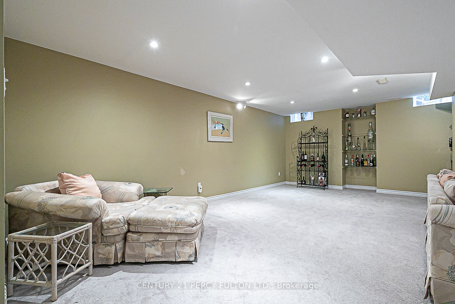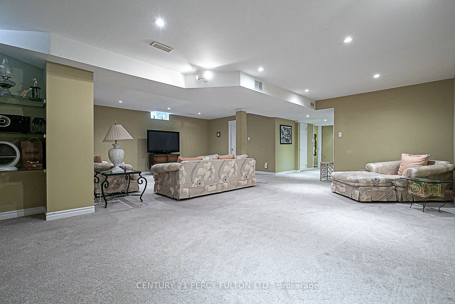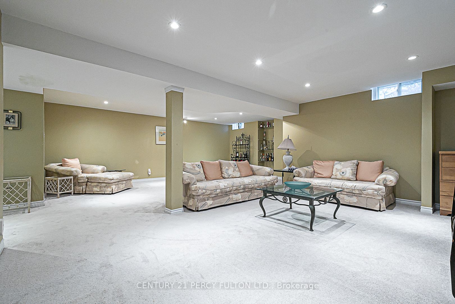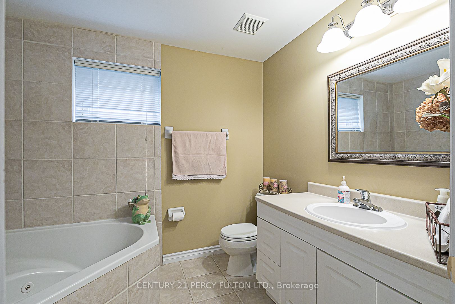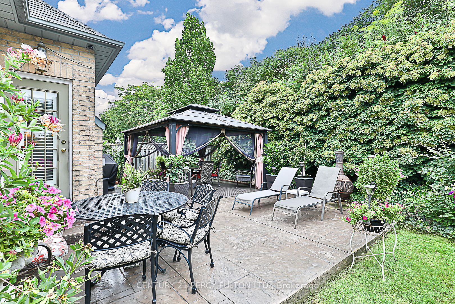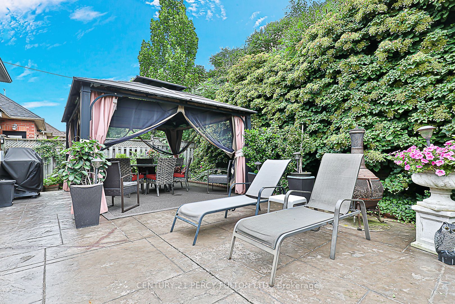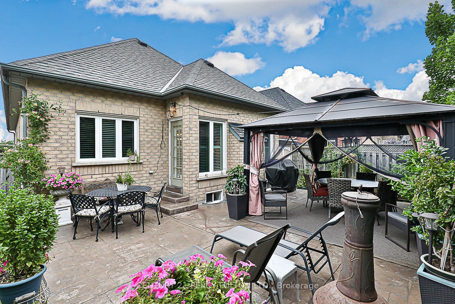$1,399,000
Available - For Sale
Listing ID: N9250369
508 Stone Rd , Aurora, L4G 6Z6, Ontario
| Welcome To A Seldom Offered Property For Sale In The Aurora Grove Community. This Home Is Occupied By The Original Owners And Is Walking Distance To Parks And Schools, Restaurants And Shops. This Hone Offers Has Walkout From The Family Room To One Of The Best Garden Designs In The Community, With A Built In Gas Barbeque And A Large Metal Gazebo (12 X 14) It Is An Entertainers Dream. Its Spacious Open Concept With 9 Foot Ceilings On The Main Floor And All The Right Appointments With California Shutters, Professional Designed Drapery And Modern Light Fixtures All You Need To Do Is Just Move In And Enjoy. Don't Miss Out On This Once In A Lifetime Property. |
| Extras: The Roof And Windows Are Approximately 10 Years Old. Furnace 2017, Cac 2024, |
| Price | $1,399,000 |
| Taxes: | $5899.41 |
| Address: | 508 Stone Rd , Aurora, L4G 6Z6, Ontario |
| Lot Size: | 40.00 x 129.00 (Feet) |
| Directions/Cross Streets: | Bayview and Wellington |
| Rooms: | 7 |
| Bedrooms: | 3 |
| Bedrooms +: | |
| Kitchens: | 1 |
| Family Room: | Y |
| Basement: | Finished |
| Property Type: | Detached |
| Style: | Bungalow-Raised |
| Exterior: | Brick Front |
| Garage Type: | Attached |
| (Parking/)Drive: | Pvt Double |
| Drive Parking Spaces: | 4 |
| Pool: | None |
| Fireplace/Stove: | Y |
| Heat Source: | Gas |
| Heat Type: | Forced Air |
| Central Air Conditioning: | Central Air |
| Sewers: | Sewers |
| Water: | Municipal |
$
%
Years
This calculator is for demonstration purposes only. Always consult a professional
financial advisor before making personal financial decisions.
| Although the information displayed is believed to be accurate, no warranties or representations are made of any kind. |
| CENTURY 21 PERCY FULTON LTD. |
|
|

Mina Nourikhalichi
Broker
Dir:
416-882-5419
Bus:
905-731-2000
Fax:
905-886-7556
| Virtual Tour | Book Showing | Email a Friend |
Jump To:
At a Glance:
| Type: | Freehold - Detached |
| Area: | York |
| Municipality: | Aurora |
| Neighbourhood: | Aurora Grove |
| Style: | Bungalow-Raised |
| Lot Size: | 40.00 x 129.00(Feet) |
| Tax: | $5,899.41 |
| Beds: | 3 |
| Baths: | 3 |
| Fireplace: | Y |
| Pool: | None |
Locatin Map:
Payment Calculator:

