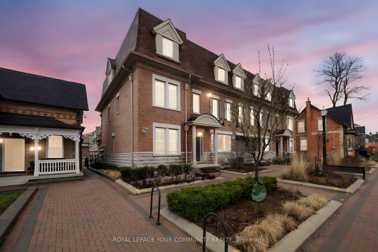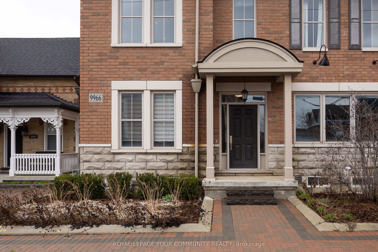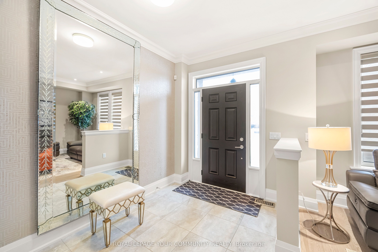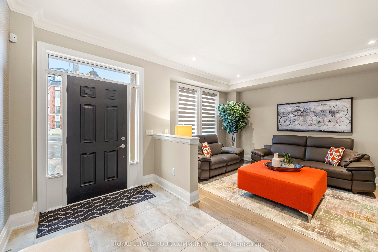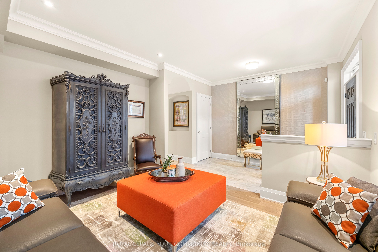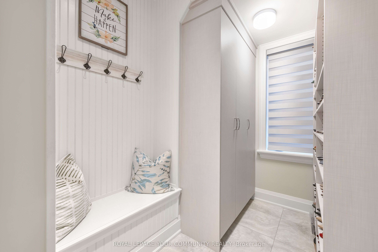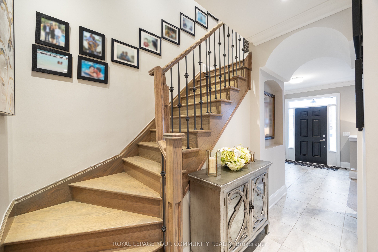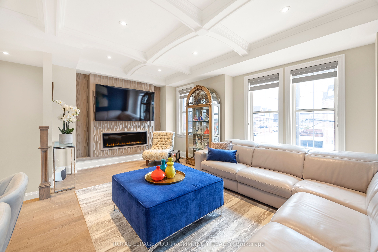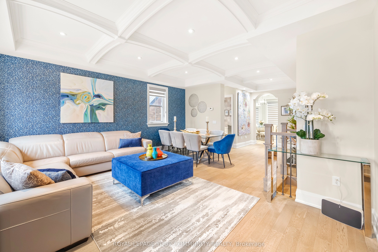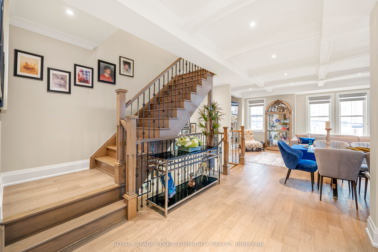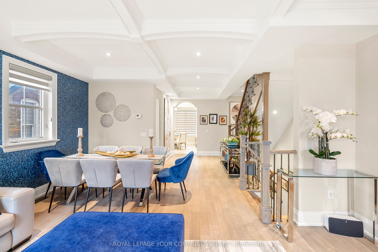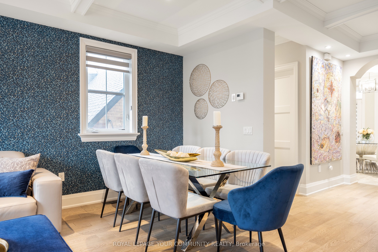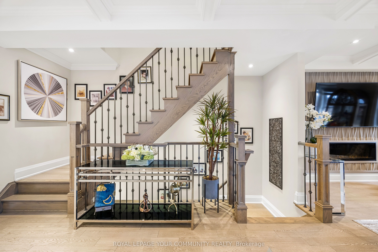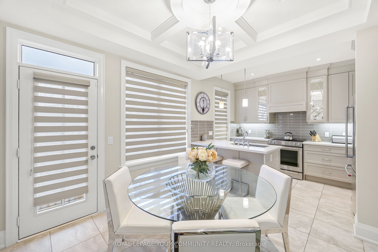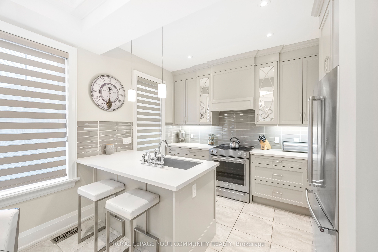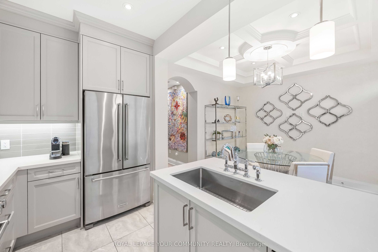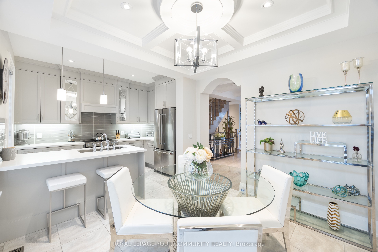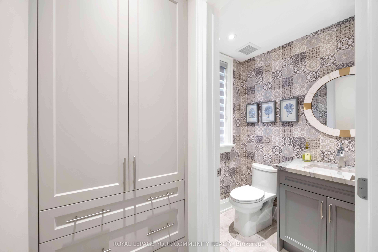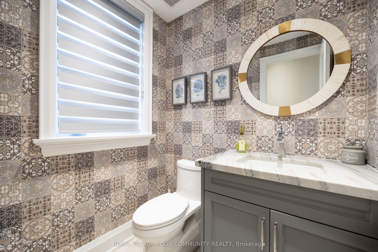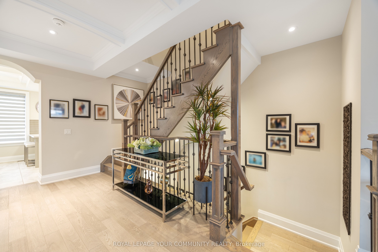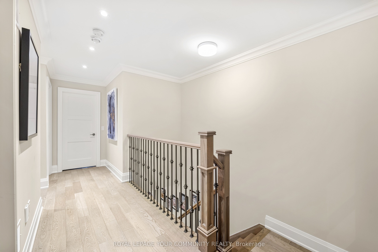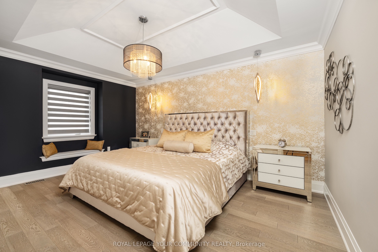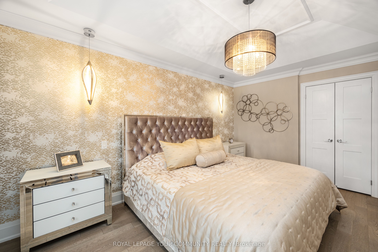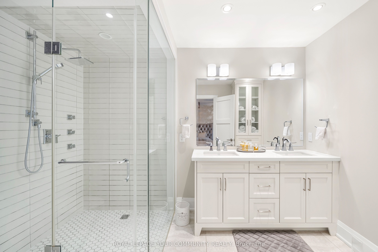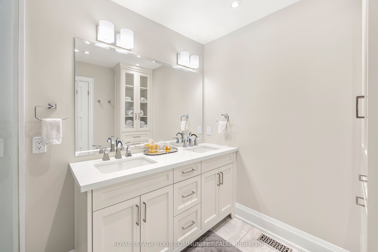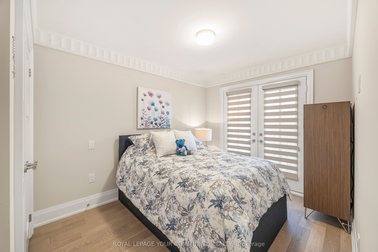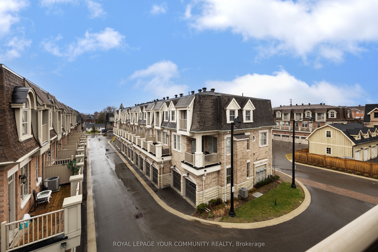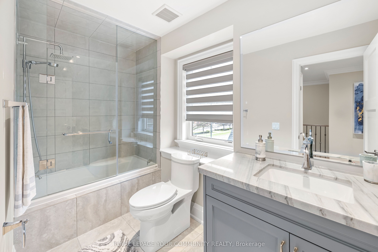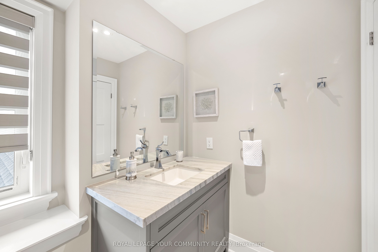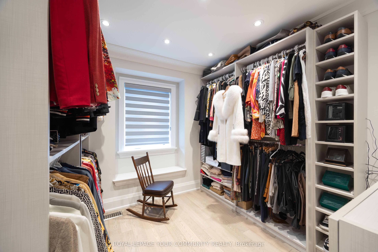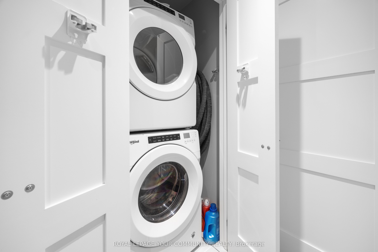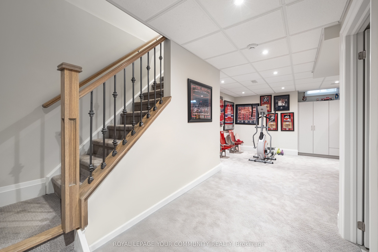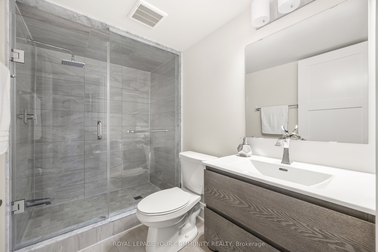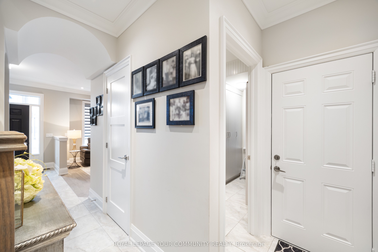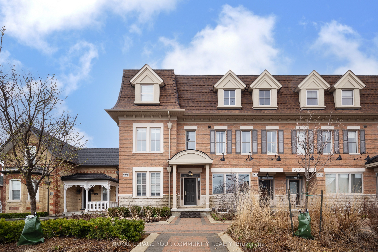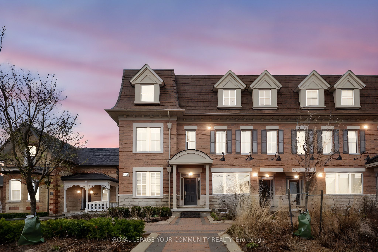$1,348,000
Available - For Sale
Listing ID: N9253296
9966 Keele St , Vaughan, L6A 3Y5, Ontario
| Modern Luxury! Welcome Home To This Builder's Model Home, A Spacious 2-Car Garage Corner Unit Townhome In The Heart Of Vaughan! Just Steps To Parks, Shops, GO Station, Vaughans Hospital, Community Centre, Library & All Modern Amenities! Great Location, Custom Upgrades, Move-In Ready! This Gem Offers 3 Bedrooms; 4 Custom-Upgraded Bathrooms; 2-Car Garage; Stylish Kitchen With Quarts Countertops, Stainless Steel Appliances, Backsplash, Breakfast Bar, Eat-In Area & Walk-Out To Balcony; Elegant Dining Room With Coffered Ceilings; Open Concept Family Room Wrapped Around With Windows & Offering A Feature Wall For Fireplace; Large Living Room (That Could Be Used As A Guest Room) On Ground Floor (Completely Above Grade); 9 Ft Ceilings On Main; Hardwood Floors On 3 Levels (Ground Floor, Main & 2nd Floors); Crown Mouldings; Pot Lights & Chic Lights Throughout; Smooth Ceilings Throughout; Custom Closet Organizers and Built-Ins; Custom Window Covers; Finished Basement With An Open Concept Rec Room & 3-Pc Spa-Like Bath! Seller Will Remove The Built-In Closets From 3rd Bedroom Before Closing If Requested! Designer Decorated Model Thats Move-In Ready For You! This Is The One! See 3-D! |
| Mortgage: Beautifully Upgraded Corner Unit Townhome In The Heart Of Vaughan! Steps To Hospital, Maple GO Station & All Amenities! |
| Extras: Custom Upgrades! Corner Unit Town! 2-Car Garage! Walking Distance To Shops, Parks! Steps To Go Station, Vaughan's Hospital! Amazing Layout! Spacious Home! Builder's Model Home! Designer Decorated! Don't Miss! |
| Price | $1,348,000 |
| Taxes: | $5623.01 |
| Maintenance Fee: | 231.47 |
| Occupancy by: | Owner |
| Address: | 9966 Keele St , Vaughan, L6A 3Y5, Ontario |
| Province/State: | Ontario |
| Property Management | Mereka Properties (2000) Ltd |
| Condo Corporation No | YRCEC |
| Level | 0 |
| Unit No | 0 |
| Directions/Cross Streets: | Major Mackenzie Dr & Keele St |
| Rooms: | 6 |
| Rooms +: | 1 |
| Bedrooms: | 3 |
| Bedrooms +: | 1 |
| Kitchens: | 1 |
| Family Room: | Y |
| Basement: | Finished |
| Approximatly Age: | 0-5 |
| Property Type: | Condo Townhouse |
| Style: | 3-Storey |
| Exterior: | Brick, Stucco/Plaster |
| Garage Type: | Built-In |
| Garage(/Parking)Space: | 2.00 |
| (Parking/)Drive: | None |
| Drive Parking Spaces: | 0 |
| Park #1 | |
| Parking Type: | Owned |
| Exposure: | Ew |
| Balcony: | Open |
| Locker: | None |
| Pet Permited: | Restrict |
| Approximatly Age: | 0-5 |
| Approximatly Square Footage: | 2000-2249 |
| Building Amenities: | Visitor Parking |
| Property Features: | Hospital, Library, Park, Public Transit, Rec Centre, School |
| Maintenance: | 231.47 |
| Common Elements Included: | Y |
| Parking Included: | Y |
| Fireplace/Stove: | Y |
| Heat Source: | Gas |
| Heat Type: | Forced Air |
| Central Air Conditioning: | Central Air |
$
%
Years
This calculator is for demonstration purposes only. Always consult a professional
financial advisor before making personal financial decisions.
| Although the information displayed is believed to be accurate, no warranties or representations are made of any kind. |
| ROYAL LEPAGE YOUR COMMUNITY REALTY |
|
|

Mina Nourikhalichi
Broker
Dir:
416-882-5419
Bus:
905-731-2000
Fax:
905-886-7556
| Virtual Tour | Book Showing | Email a Friend |
Jump To:
At a Glance:
| Type: | Condo - Condo Townhouse |
| Area: | York |
| Municipality: | Vaughan |
| Neighbourhood: | Maple |
| Style: | 3-Storey |
| Approximate Age: | 0-5 |
| Tax: | $5,623.01 |
| Maintenance Fee: | $231.47 |
| Beds: | 3+1 |
| Baths: | 4 |
| Garage: | 2 |
| Fireplace: | Y |
Locatin Map:
Payment Calculator:

