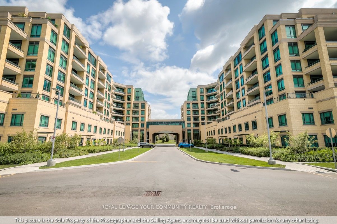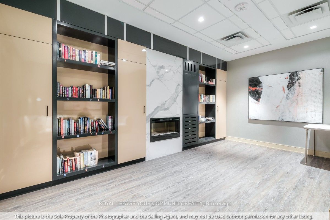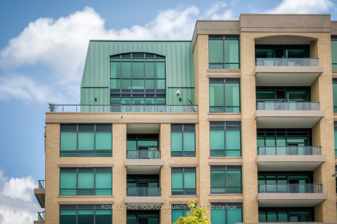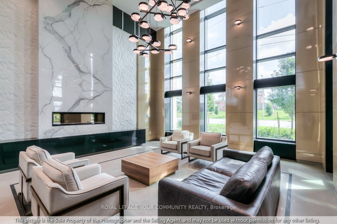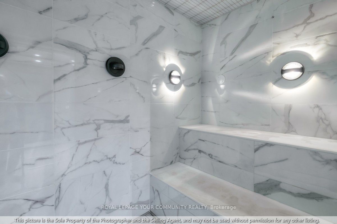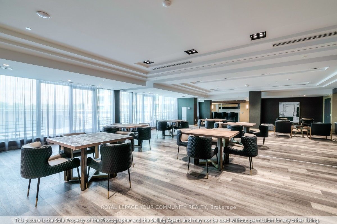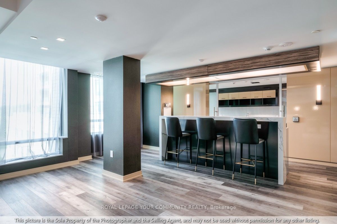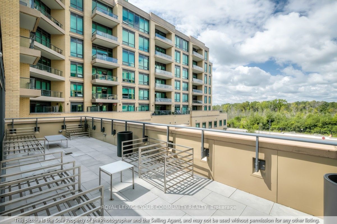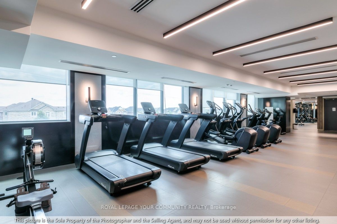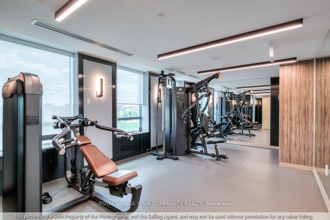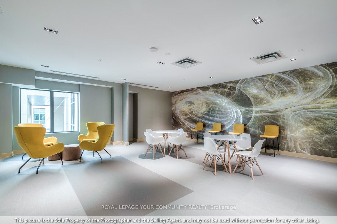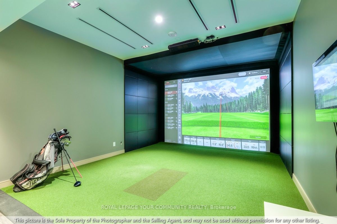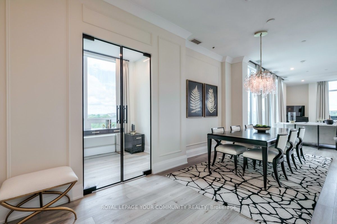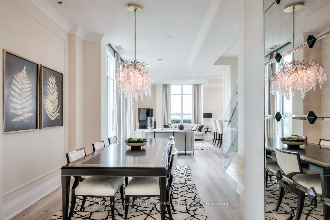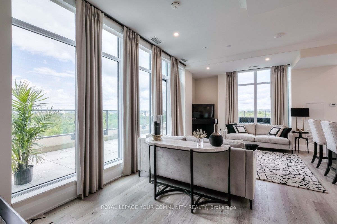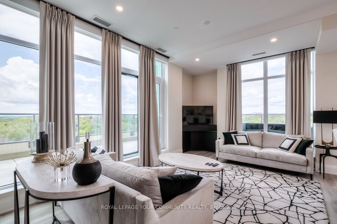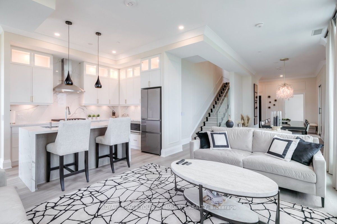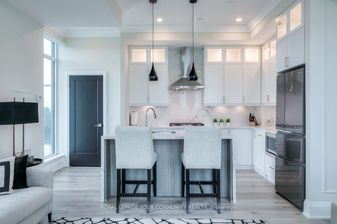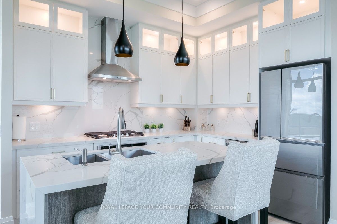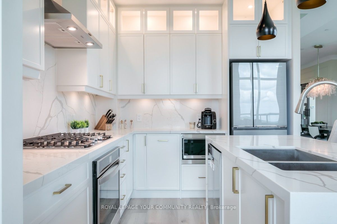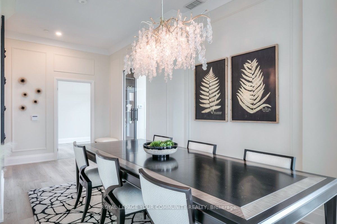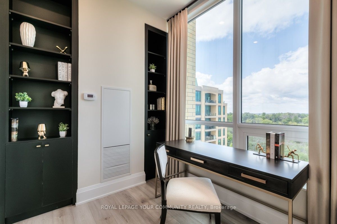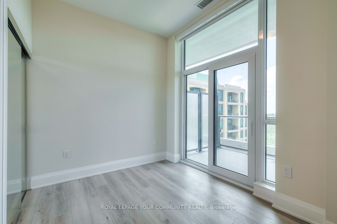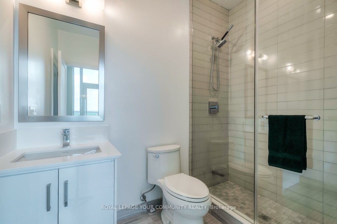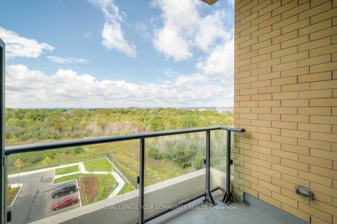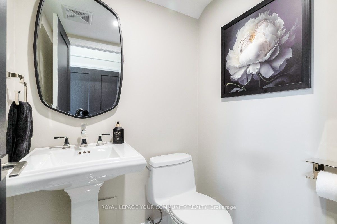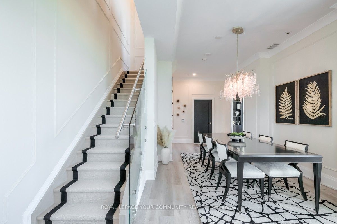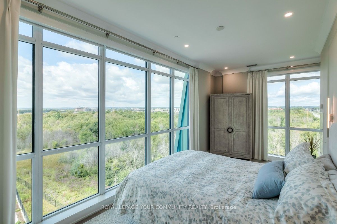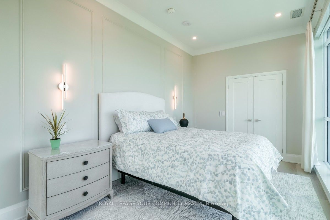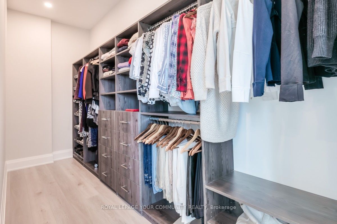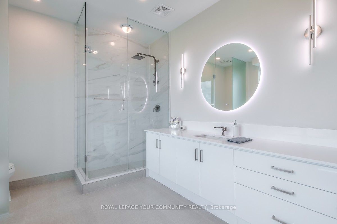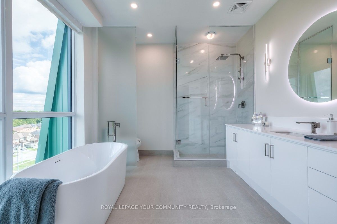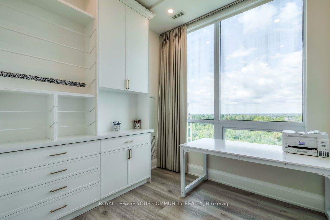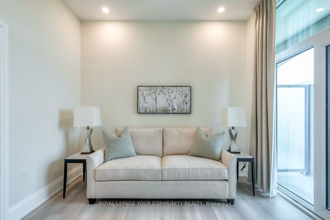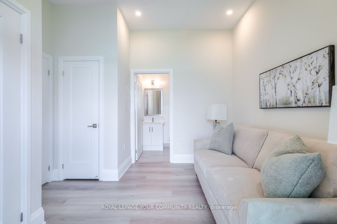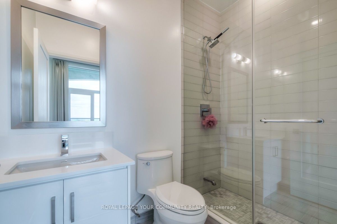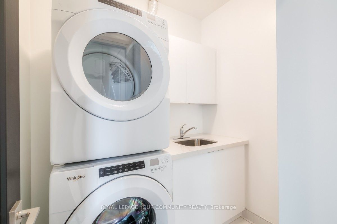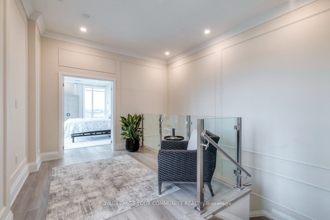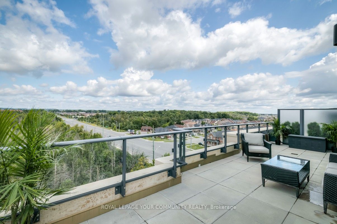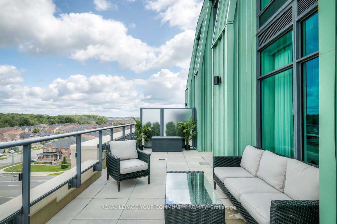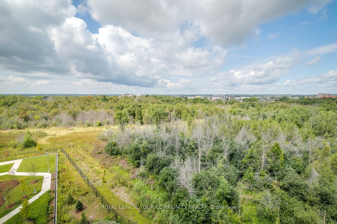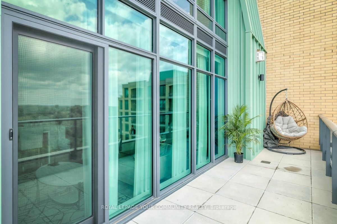$1,600,000
Available - For Sale
Listing ID: N9252086
11782 Ninth Line , Unit PH 70, Whitchurch-Stouffville, L4A 5E9, Ontario
| Stunning Penthouse Suite in the Heart of Stouffville in New Pemberton Building "Ninth & Main". This Large Corner PH Suite offers 2200 Sq.Ft. of pure Luxury with $$$ Thousands in Upgrades and Quality Appointments! Enjoy 10' Ceilings with Floor to Ceiling Windows ~ the Views & Sunsets Outstanding! Surrounded by Nature with Views West, SW, North & NE from every window & this Amazing Wrap around Terrace! Open Concept Plan boasts Crown Mouldings, 7" Luxury Vinyl Floor, Gorgeous Kitchen with every Convenience, Quartz Counters & New Back Splash, Stainless Steel Appliances, Numerous Pot Lights, All Upgraded Fixtures & Faucets all thru, Two Way Glass Doors on Office, Every Closet has Custom Organizers, 2 Linen Closets, Remote Control Blinds all thru, Entire Suite Freshly Painted & so MUCH MORE! Complete with 2 Parking & Locker...Every Amenity near by ~ Shopping, Restaurants, Parks, Cafes, Transportation, Schools & Places of Worship! Easy Access to Hwy #407 & #401 also Go Train & Buses! |
| Mortgage: Treat as clear as per seller |
| Extras: Features 3 Bdrooms ~ All with Ensuites, Separate Office & Craft Room w/Custom Built-In's. Separate Laundry Rm. with Stacking Washer & Dryer, Decorative Wall Trim, Lutron Switches/Dimmers ~ Control from Anywhere! |
| Price | $1,600,000 |
| Taxes: | $7016.65 |
| Maintenance Fee: | 1269.36 |
| Occupancy by: | Owner |
| Address: | 11782 Ninth Line , Unit PH 70, Whitchurch-Stouffville, L4A 5E9, Ontario |
| Province/State: | Ontario |
| Property Management | Duka Property management |
| Condo Corporation No | YRSCR |
| Level | 7 |
| Unit No | 6 |
| Directions/Cross Streets: | south of Main St and Ninth Line |
| Rooms: | 7 |
| Bedrooms: | 3 |
| Bedrooms +: | 2 |
| Kitchens: | 1 |
| Family Room: | N |
| Basement: | Apartment |
| Approximatly Age: | New |
| Property Type: | Condo Apt |
| Style: | 2-Storey |
| Exterior: | Brick |
| Garage Type: | Underground |
| Garage(/Parking)Space: | 2.00 |
| Drive Parking Spaces: | 0 |
| Park #1 | |
| Parking Spot: | 60 |
| Parking Type: | Owned |
| Legal Description: | A |
| Park #2 | |
| Parking Spot: | 33 |
| Parking Type: | Owned |
| Legal Description: | A |
| Exposure: | Nw |
| Balcony: | Terr |
| Locker: | Owned |
| Pet Permited: | Restrict |
| Approximatly Age: | New |
| Approximatly Square Footage: | 2000-2249 |
| Building Amenities: | Bbqs Allowed, Concierge, Guest Suites, Gym, Visitor Parking |
| Property Features: | Clear View, Grnbelt/Conserv, Hospital, Place Of Worship, Public Transit, School |
| Maintenance: | 1269.36 |
| CAC Included: | Y |
| Water Included: | Y |
| Common Elements Included: | Y |
| Heat Included: | Y |
| Parking Included: | Y |
| Building Insurance Included: | Y |
| Fireplace/Stove: | N |
| Heat Source: | Gas |
| Heat Type: | Forced Air |
| Central Air Conditioning: | Central Air |
| Ensuite Laundry: | Y |
$
%
Years
This calculator is for demonstration purposes only. Always consult a professional
financial advisor before making personal financial decisions.
| Although the information displayed is believed to be accurate, no warranties or representations are made of any kind. |
| ROYAL LEPAGE YOUR COMMUNITY REALTY |
|
|

Mina Nourikhalichi
Broker
Dir:
416-882-5419
Bus:
905-731-2000
Fax:
905-886-7556
| Virtual Tour | Book Showing | Email a Friend |
Jump To:
At a Glance:
| Type: | Condo - Condo Apt |
| Area: | York |
| Municipality: | Whitchurch-Stouffville |
| Neighbourhood: | Stouffville |
| Style: | 2-Storey |
| Approximate Age: | New |
| Tax: | $7,016.65 |
| Maintenance Fee: | $1,269.36 |
| Beds: | 3+2 |
| Baths: | 4 |
| Garage: | 2 |
| Fireplace: | N |
Locatin Map:
Payment Calculator:

