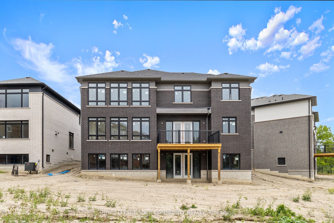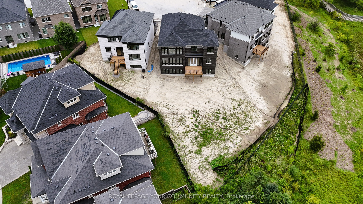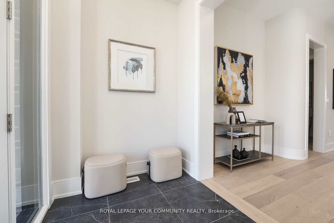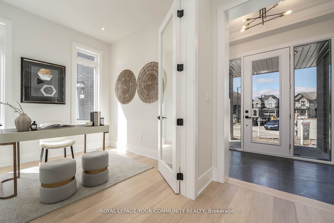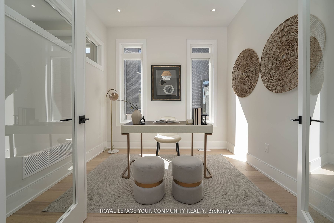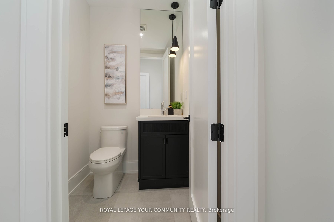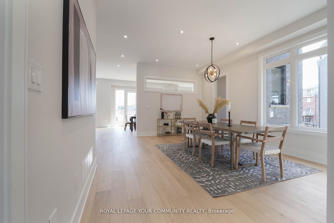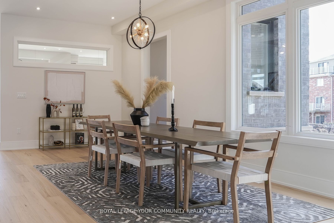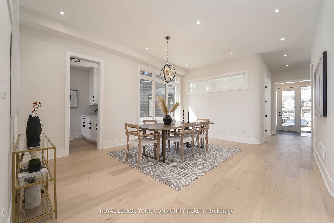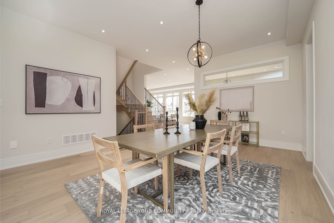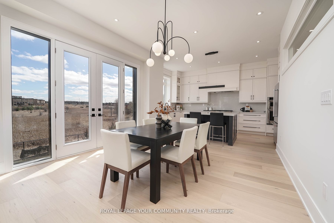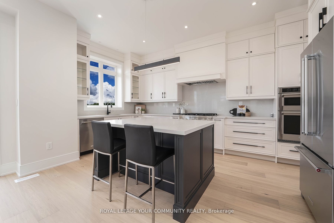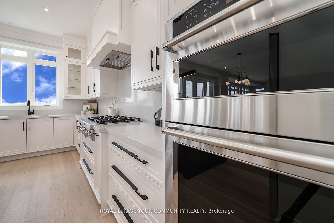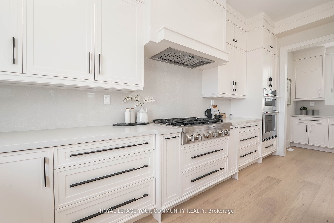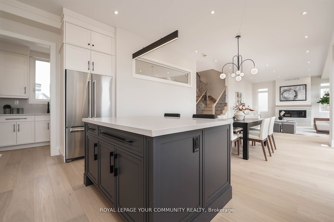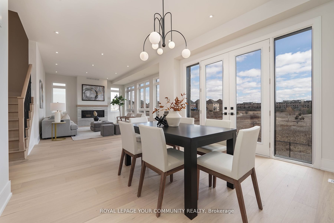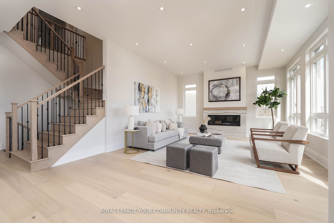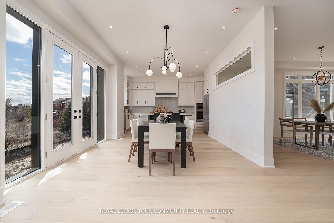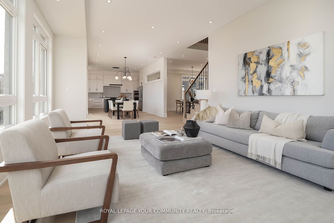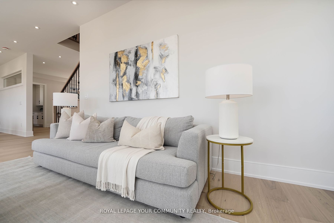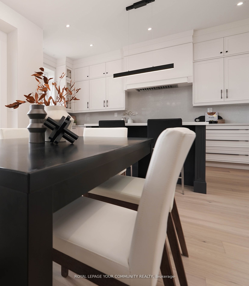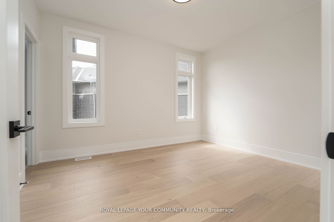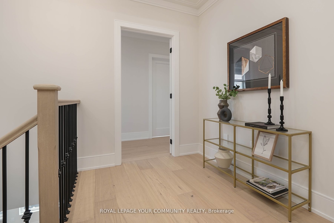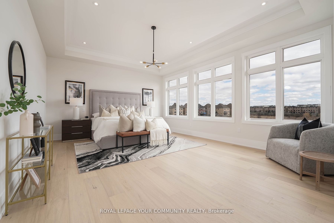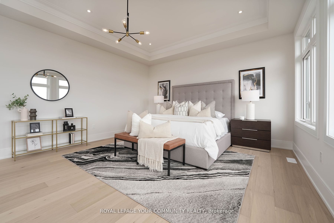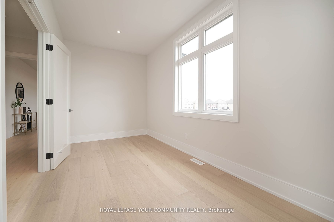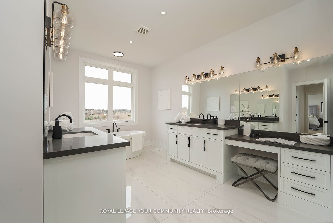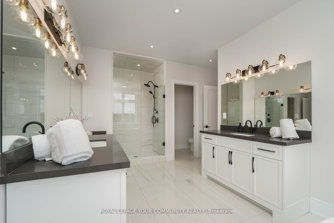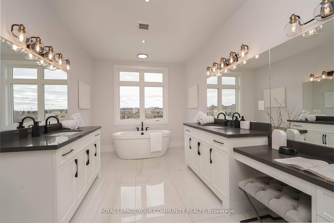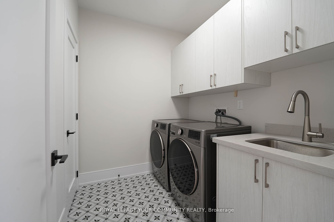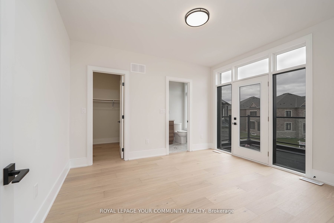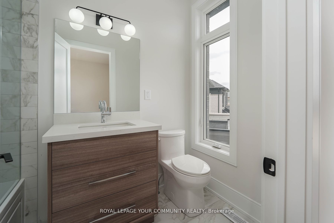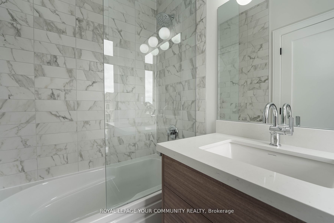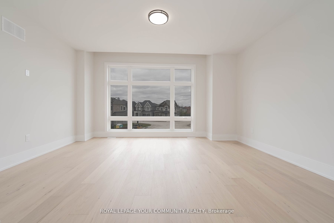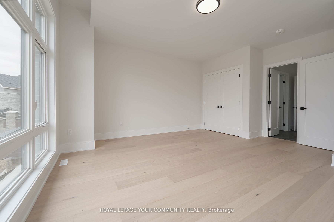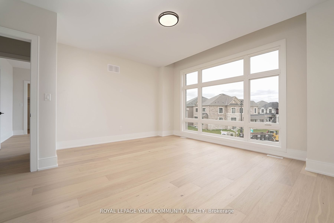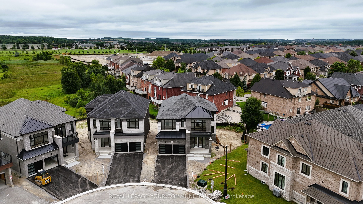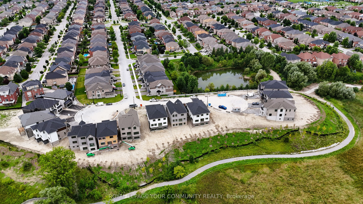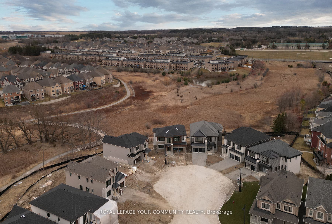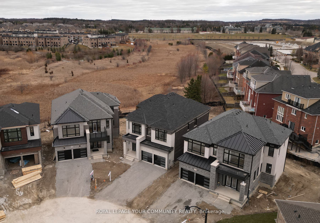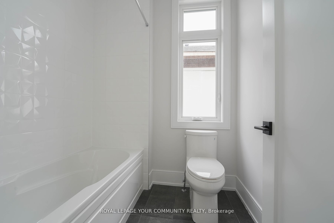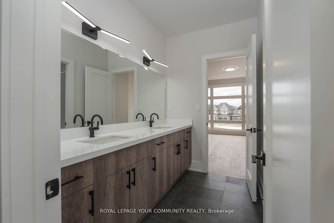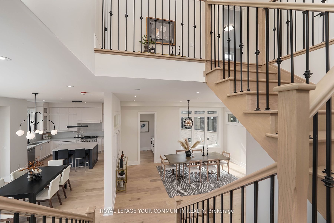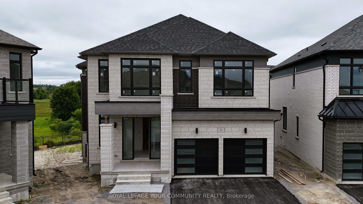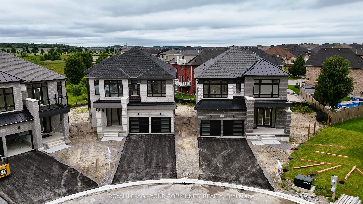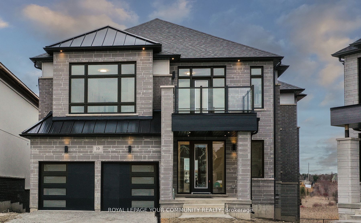$2,995,800
Available - For Sale
Listing ID: N9250224
6 Bunn Crt , Aurora, L4G 0G6, Ontario
| **Property is being finished** Photos are mirror image of same floorplan shown in pictures with same colours and finishes.** Discover this transitional breathtaking 5 Bedroom home, located in Aurora's most esteemed location. Exceptional open space concept w/10 ft ceilings on the main floor, w/chef inspired modern kitchen w/servery, stone countertops, 5 Bathrooms, 3 car garage tandem, walk-out basement, pie shaped premium lot on a private Court with a breathtaking view. A true custom home. Extras: 7 inch Eng. Hardwood flooring, Porcelain Tiles in Wet Areas. Over 88 pot lights, Walk-out, Stone countertops, Premium pie shaped lot, 9ft ceilings 2nd Floor & basement, second floor Laundry Room, 3 car tandem garage and Tarion warranty, approx. 4,000 sq ft. |
| Extras: 7 inch Eng. Hardwood flooring, Over 88 pot lights, Walk-out, Stone countertops, Porcelain tiles, Premium lot, too much to list, must be seen. |
| Price | $2,995,800 |
| Taxes: | $0.00 |
| DOM | 102 |
| Occupancy by: | Vacant |
| Address: | 6 Bunn Crt , Aurora, L4G 0G6, Ontario |
| Lot Size: | 29.31 x 124.29 (Feet) |
| Directions/Cross Streets: | Leslie & Wellington |
| Rooms: | 12 |
| Bedrooms: | 5 |
| Bedrooms +: | |
| Kitchens: | 1 |
| Family Room: | Y |
| Basement: | Full |
| Approximatly Age: | New |
| Property Type: | Detached |
| Style: | 2-Storey |
| Exterior: | Brick, Stone |
| Garage Type: | Attached |
| (Parking/)Drive: | Pvt Double |
| Drive Parking Spaces: | 4 |
| Pool: | None |
| Approximatly Age: | New |
| Approximatly Square Footage: | 3500-5000 |
| Property Features: | Grnbelt/Cons, Place Of Worship, Public Transit, Rec Centre, School |
| Fireplace/Stove: | Y |
| Heat Source: | Gas |
| Heat Type: | Forced Air |
| Central Air Conditioning: | None |
| Laundry Level: | Upper |
| Sewers: | Sewers |
| Water: | Municipal |
$
%
Years
This calculator is for demonstration purposes only. Always consult a professional
financial advisor before making personal financial decisions.
| Although the information displayed is believed to be accurate, no warranties or representations are made of any kind. |
| ROYAL LEPAGE YOUR COMMUNITY REALTY |
|
|

Mina Nourikhalichi
Broker
Dir:
416-882-5419
Bus:
905-731-2000
Fax:
905-886-7556
| Book Showing | Email a Friend |
Jump To:
At a Glance:
| Type: | Freehold - Detached |
| Area: | York |
| Municipality: | Aurora |
| Neighbourhood: | Bayview Northeast |
| Style: | 2-Storey |
| Lot Size: | 29.31 x 124.29(Feet) |
| Approximate Age: | New |
| Beds: | 5 |
| Baths: | 5 |
| Fireplace: | Y |
| Pool: | None |
Locatin Map:
Payment Calculator:

