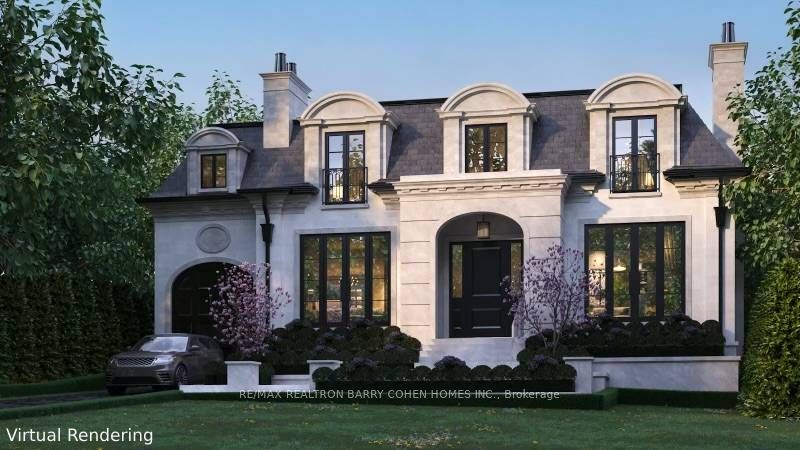$14,995,000
Available - For Sale
Listing ID: C9246928
34 Green Valley Rd , Toronto, M2P 1A6, Ontario

| Exceptional Opportunity In Coveted Hoggs Hollow Designed by Renowned Architect Richard Wengle to be Built By Castle Rock Homes With Tarion Warranty. This Opulent 5+1 Bedroom Estate Will Feature Over 6,800 SF Of Living Area An Elevator, Multiple Fireplaces, a Chef's Kitchen with an Additional Caterer's Kitchen For Entertaining, Primary Retreat Complete with a Sauna and 4 Car Underground Garage. The Lavish Exterior Includes a Covered Outdoor Room With Wood Burning Fireplace, Outdoor Terrace With a Pool, Hot Tub, And Cabana. Rare 75x273 Feet Private Lot At The Cul-De-Sacs End, Adorned With A Picturesque Ravine And Steps To The Rosedale Golf Course. The Perfect Blend Of Urban Convenience And Tranquil Countryside Like Feel. Take Advantage Of The Property's Proximity to TTC, Shops, And Highways. |
| Price | $14,995,000 |
| Taxes: | $0.00 |
| Address: | 34 Green Valley Rd , Toronto, M2P 1A6, Ontario |
| Lot Size: | 75.00 x 275.00 (Feet) |
| Directions/Cross Streets: | Yonge/York Mills |
| Rooms: | 12 |
| Rooms +: | 2 |
| Bedrooms: | 5 |
| Bedrooms +: | 1 |
| Kitchens: | 1 |
| Family Room: | Y |
| Basement: | Finished |
| Approximatly Age: | New |
| Property Type: | Detached |
| Style: | 2-Storey |
| Exterior: | Brick, Stone |
| Garage Type: | Built-In |
| (Parking/)Drive: | Pvt Double |
| Drive Parking Spaces: | 10 |
| Pool: | None |
| Approximatly Age: | New |
| Property Features: | Cul De Sac, Golf, Public Transit, Ravine |
| Fireplace/Stove: | Y |
| Heat Source: | Gas |
| Heat Type: | Forced Air |
| Central Air Conditioning: | Central Air |
| Laundry Level: | Upper |
| Elevator Lift: | Y |
| Sewers: | Sewers |
| Water: | Municipal |
$
%
Years
This calculator is for demonstration purposes only. Always consult a professional
financial advisor before making personal financial decisions.
| Although the information displayed is believed to be accurate, no warranties or representations are made of any kind. |
| RE/MAX REALTRON BARRY COHEN HOMES INC. |
|
|

Mina Nourikhalichi
Broker
Dir:
416-882-5419
Bus:
905-731-2000
Fax:
905-886-7556
| Book Showing | Email a Friend |
Jump To:
At a Glance:
| Type: | Freehold - Detached |
| Area: | Toronto |
| Municipality: | Toronto |
| Neighbourhood: | Bridle Path-Sunnybrook-York Mills |
| Style: | 2-Storey |
| Lot Size: | 75.00 x 275.00(Feet) |
| Approximate Age: | New |
| Beds: | 5+1 |
| Baths: | 8 |
| Fireplace: | Y |
| Pool: | None |
Locatin Map:
Payment Calculator:



