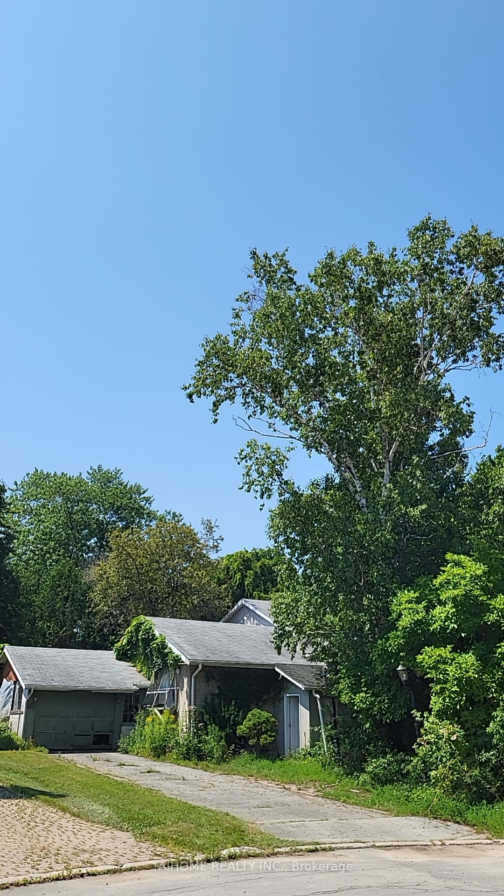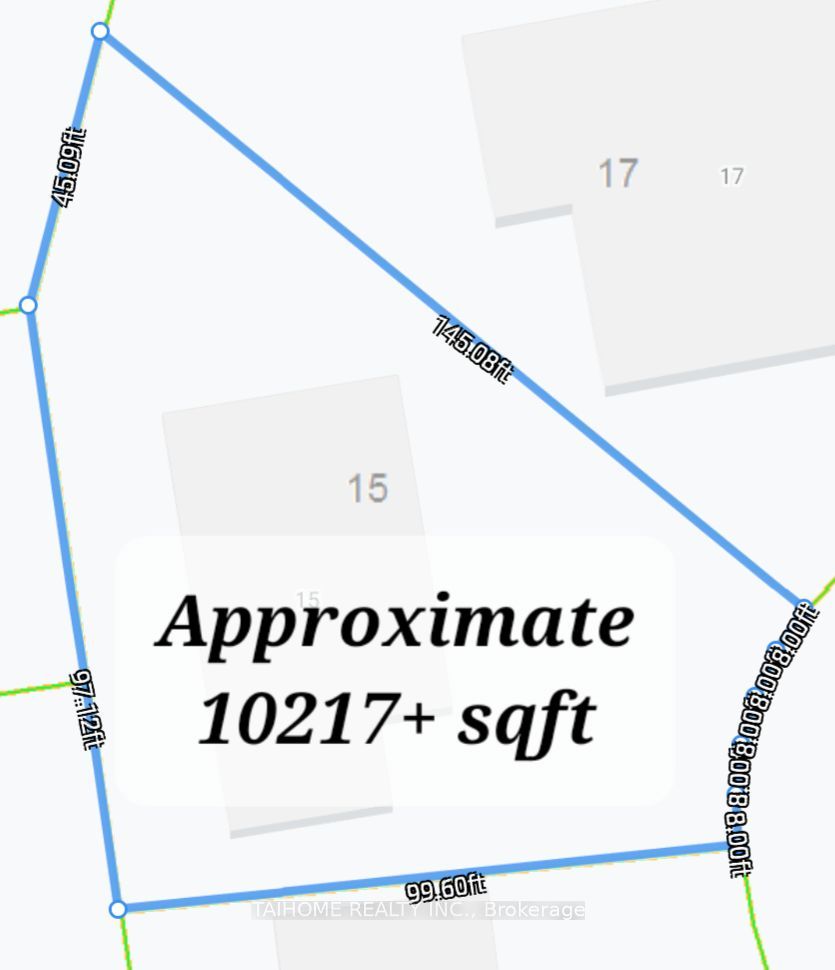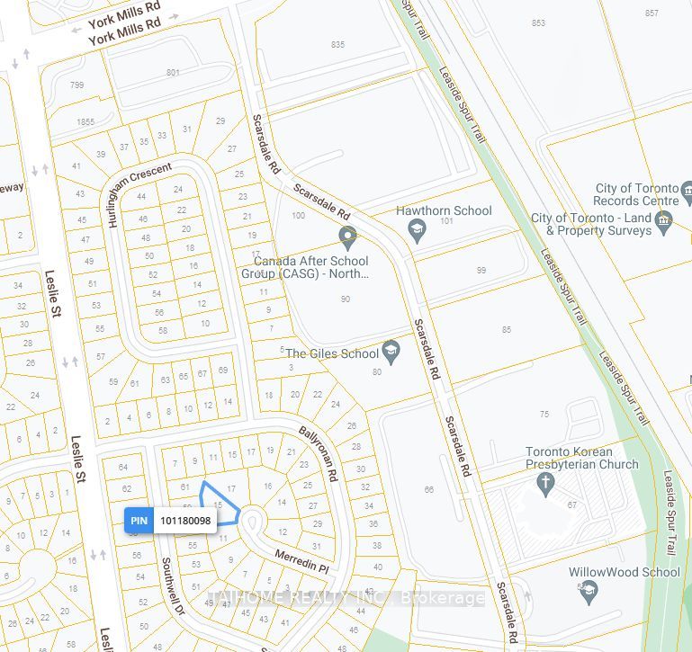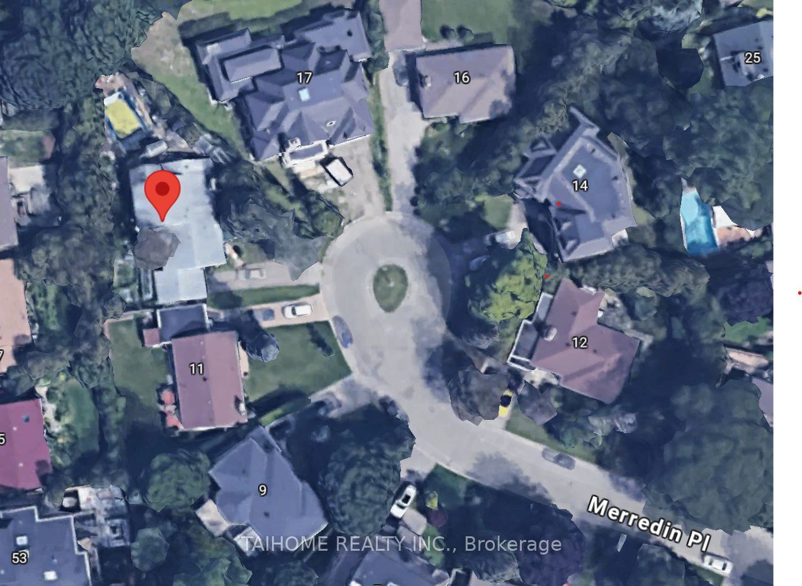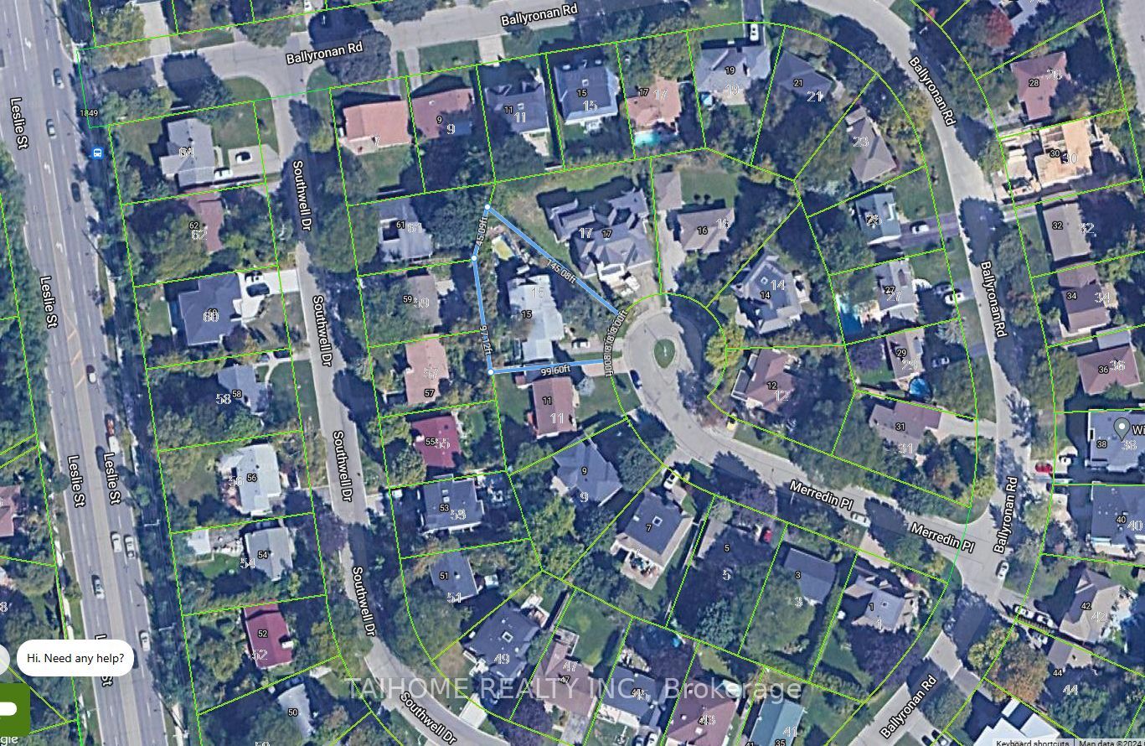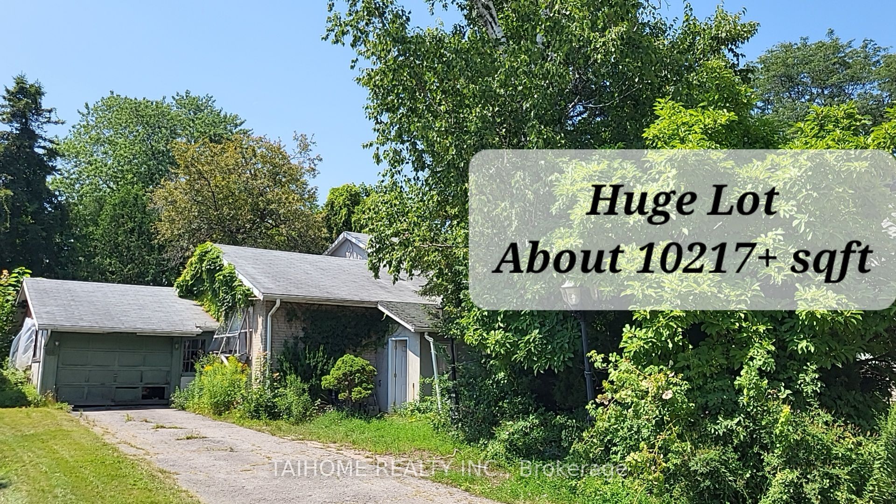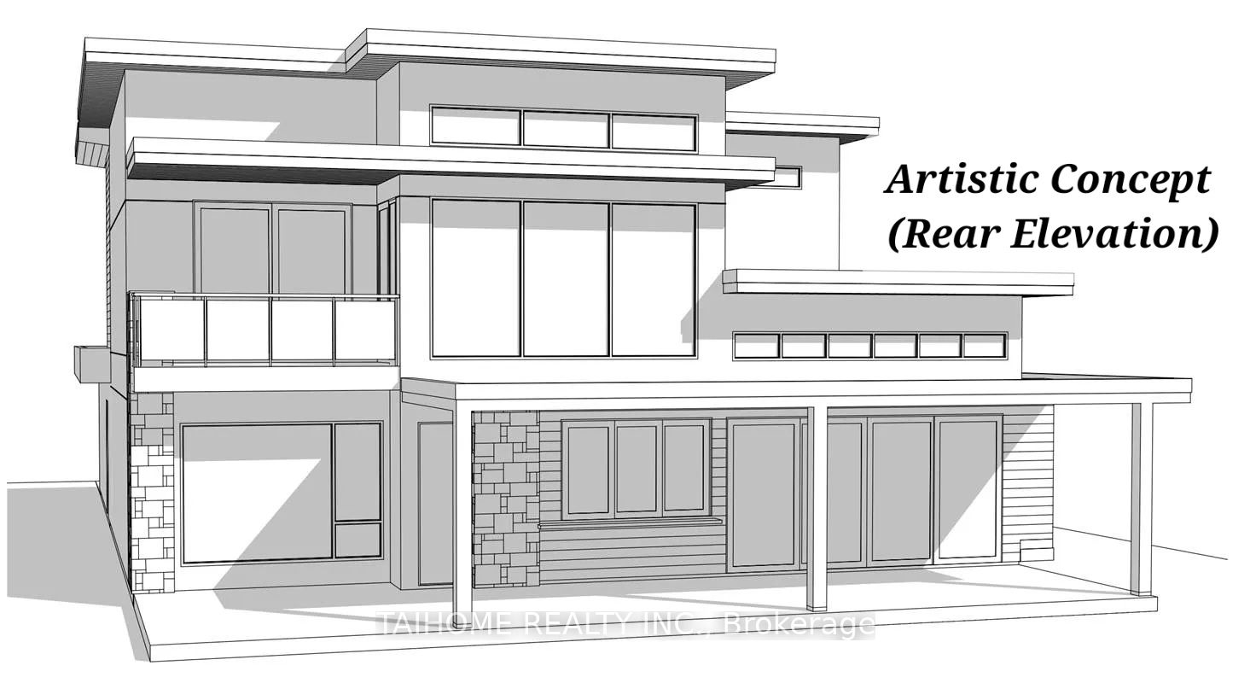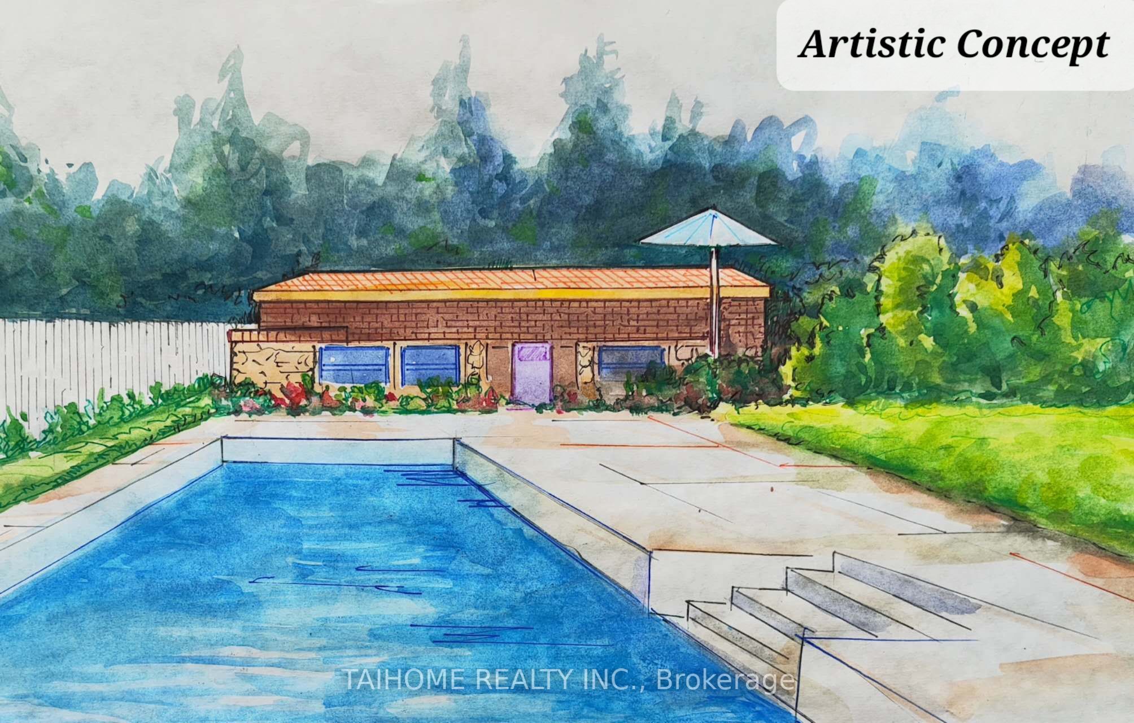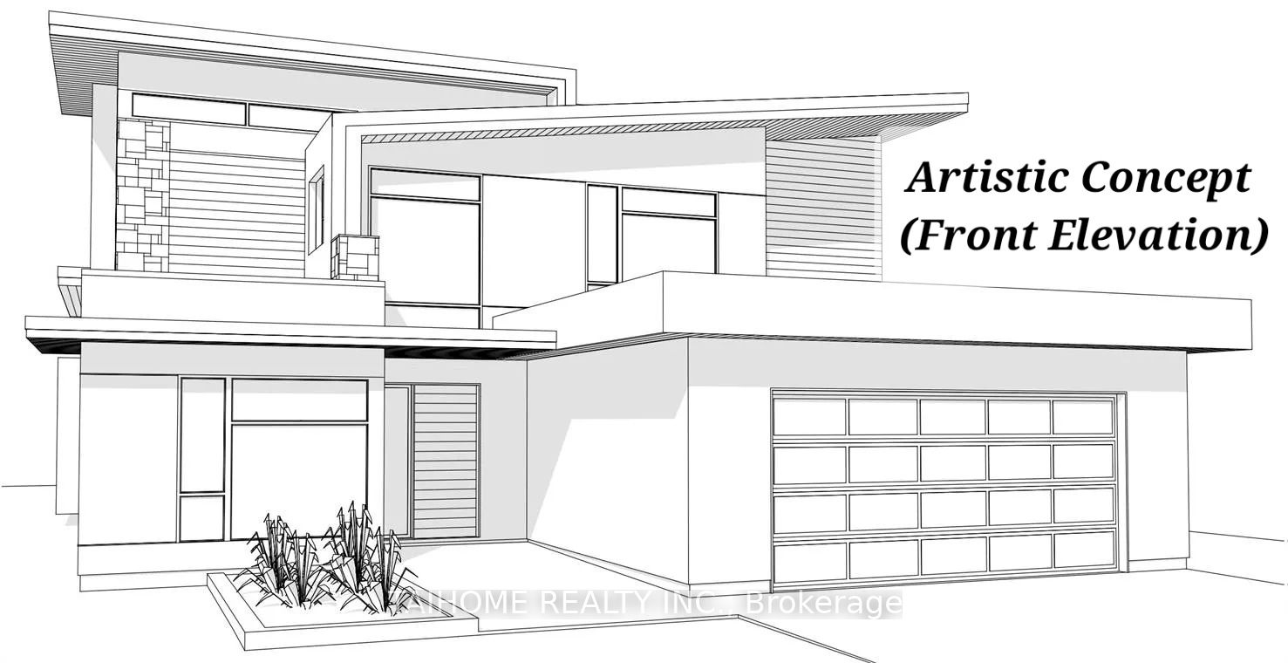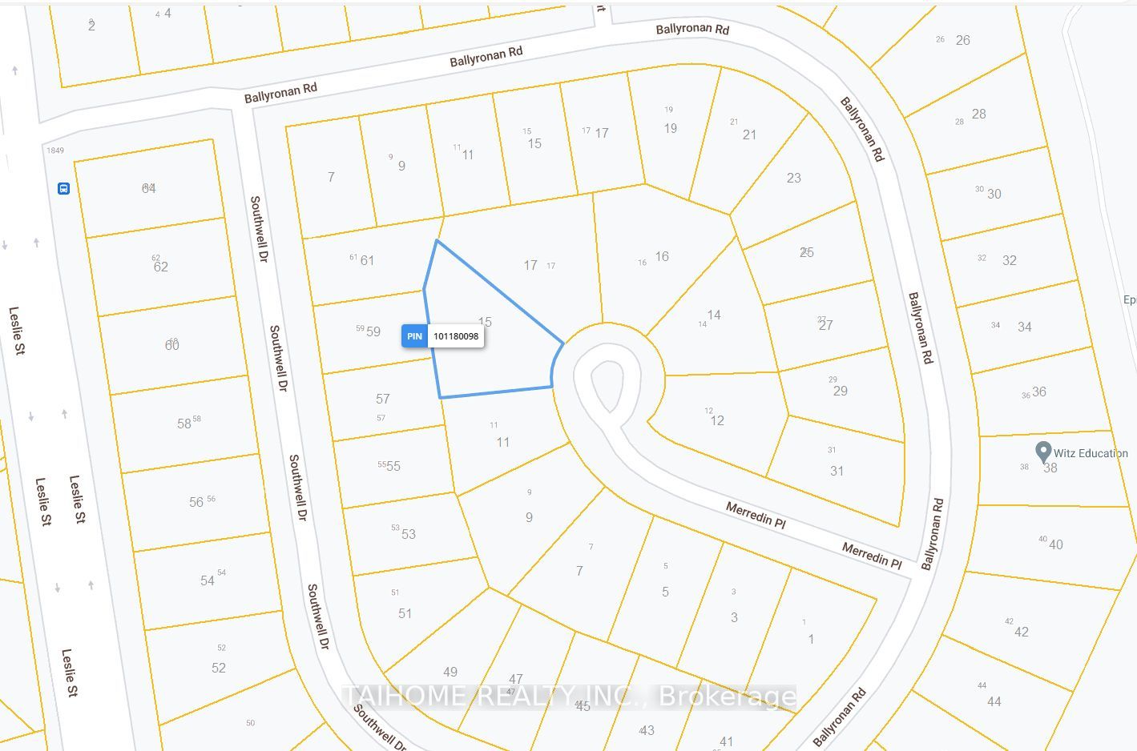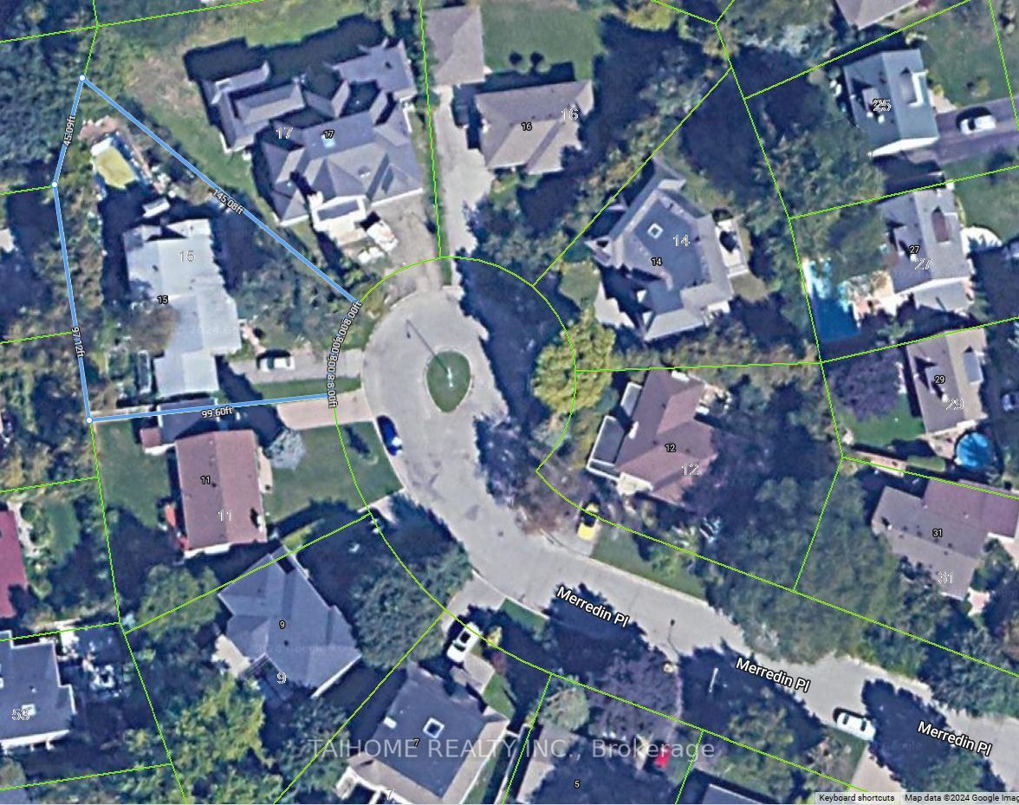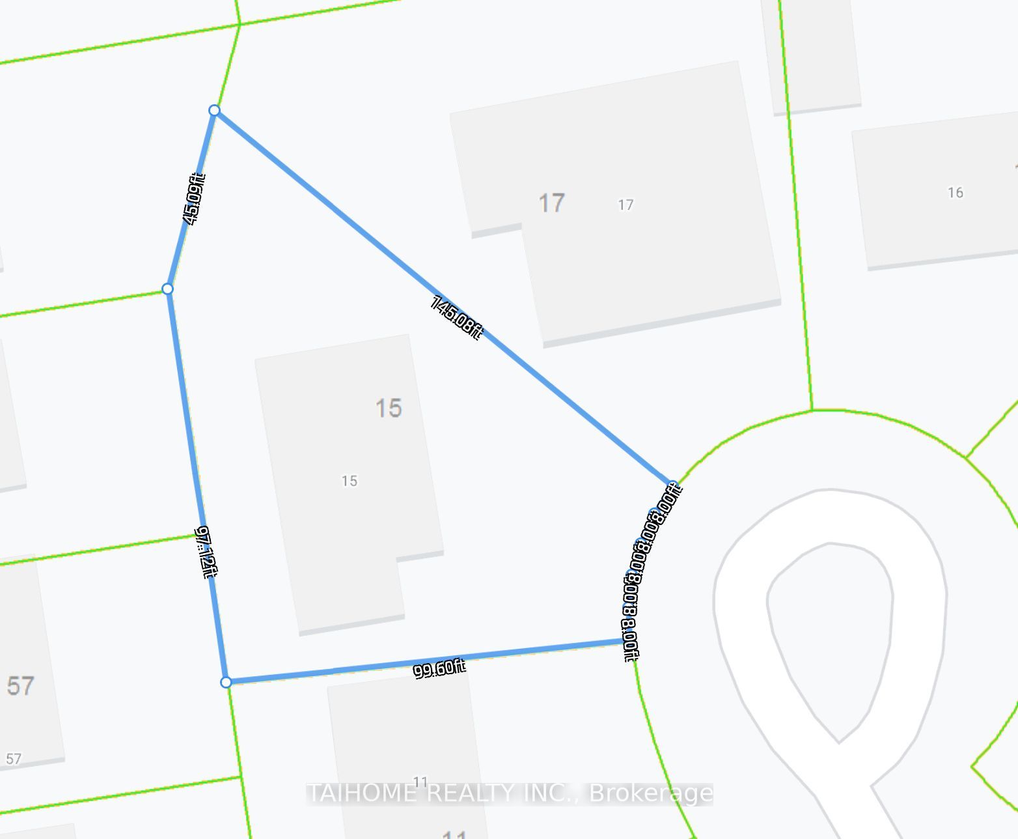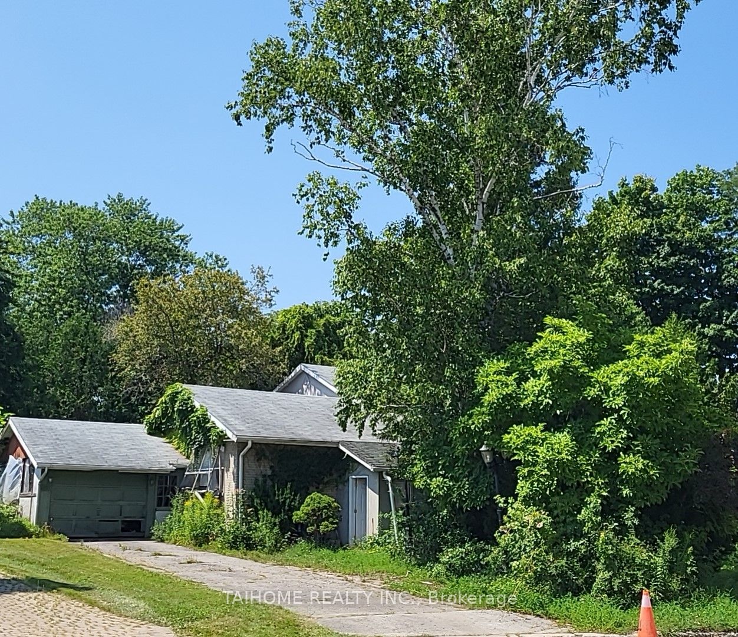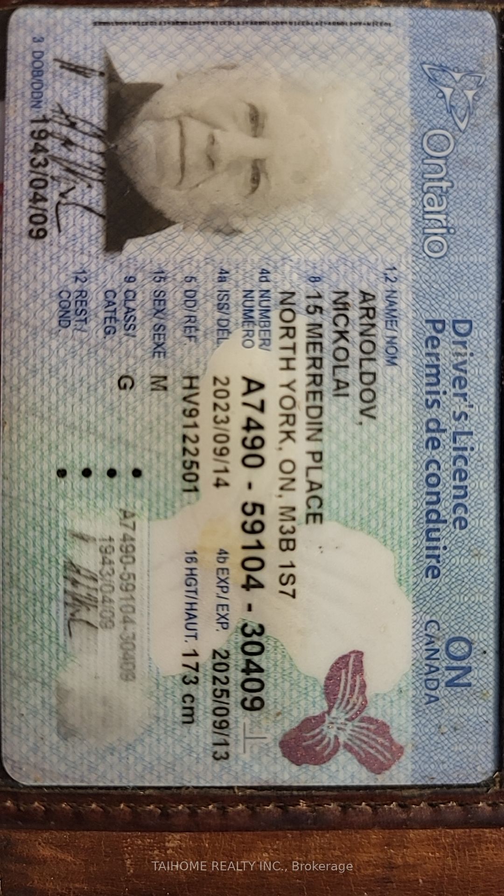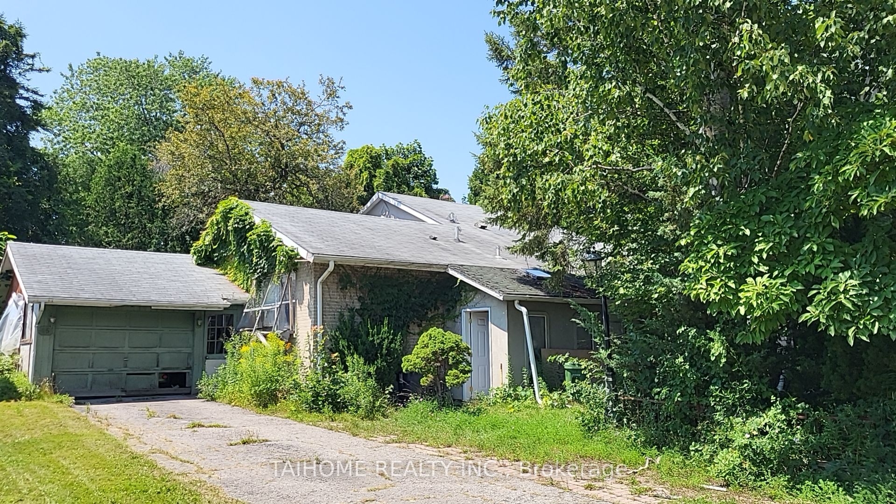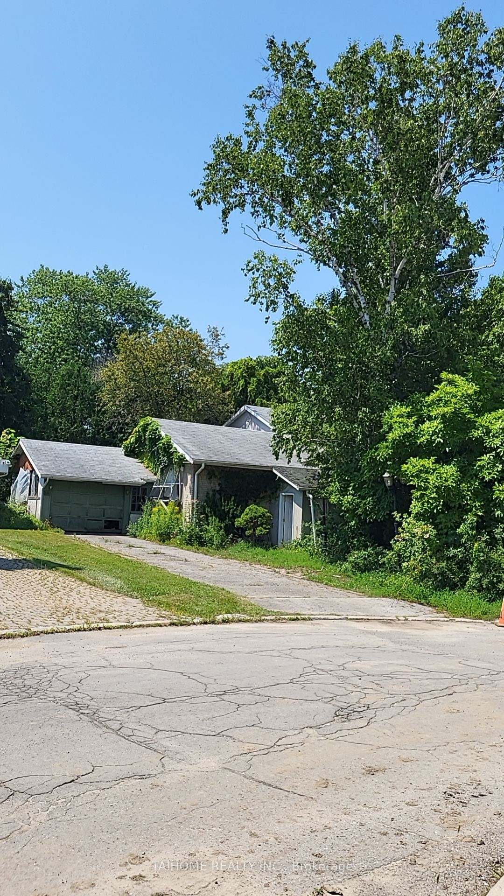$1,799,000
Available - For Sale
Listing ID: C9231263
15 Merredin Pl , Toronto, M3B 1S7, Ontario
| ***Location, Location, Location***A Seldom, Large, Expansive Lot (Approximate 10217+ Sqft & Rear -- 142+ Ft), In A Very Quiet And Child-Safe Cul-De-Sac***Located In Top School Area (York Mills CI) And Prestigious Banbury - Don Mills Neighbourhood (C13)***Rare Opportunities & Potentials For Renovators---Builders---End Users Who Want To Renovate/Remodel/Rebuild With Their Own Tastes/Dream Home***Gourmet Eat-In Open-Concept, Centre Island, Granite Countertops, Modern Kitchen***Open Concept Living/Dining Room W/Hardwood Floors, Smooth Ceiling & Pot Lights In Kitchen/Living Room! Closes To York Mills Gardens Shopping Mall, Schools, Parks, Edwards Gardens, Playgrounds, Tennis Courts, Don Mills Trail, Golf Club, TTC, Leslie Subway, Hwy 401/404, North York General Hospital, IKEA, Canadian Tire & More***The Property Is Being Sold In As Is and Where Is Condition***. |
| Extras: Great Location, Treasure-Bag Like Huge Lot, No Sidewalk, On Quiet Cul-De-Sac Child Friendly Place, Close To All Amenities! |
| Price | $1,799,000 |
| Taxes: | $9154.61 |
| Assessment: | $2023 |
| Assessment Year: | 2023 |
| Address: | 15 Merredin Pl , Toronto, M3B 1S7, Ontario |
| Lot Size: | 40.00 x 122.00 (Feet) |
| Directions/Cross Streets: | Leslie/South Of York Mills |
| Rooms: | 7 |
| Bedrooms: | 3 |
| Bedrooms +: | 1 |
| Kitchens: | 1 |
| Family Room: | Y |
| Basement: | Finished |
| Property Type: | Detached |
| Style: | 1 1/2 Storey |
| Exterior: | Brick |
| Garage Type: | Attached |
| (Parking/)Drive: | Private |
| Drive Parking Spaces: | 3 |
| Pool: | Inground |
| Fireplace/Stove: | Y |
| Heat Source: | Gas |
| Heat Type: | Forced Air |
| Central Air Conditioning: | Central Air |
| Elevator Lift: | N |
| Sewers: | Sewers |
| Water: | Municipal |
$
%
Years
This calculator is for demonstration purposes only. Always consult a professional
financial advisor before making personal financial decisions.
| Although the information displayed is believed to be accurate, no warranties or representations are made of any kind. |
| TAIHOME REALTY INC. |
|
|

Mina Nourikhalichi
Broker
Dir:
416-882-5419
Bus:
905-731-2000
Fax:
905-886-7556
| Book Showing | Email a Friend |
Jump To:
At a Glance:
| Type: | Freehold - Detached |
| Area: | Toronto |
| Municipality: | Toronto |
| Neighbourhood: | Banbury-Don Mills |
| Style: | 1 1/2 Storey |
| Lot Size: | 40.00 x 122.00(Feet) |
| Tax: | $9,154.61 |
| Beds: | 3+1 |
| Baths: | 3 |
| Fireplace: | Y |
| Pool: | Inground |
Locatin Map:
Payment Calculator:

