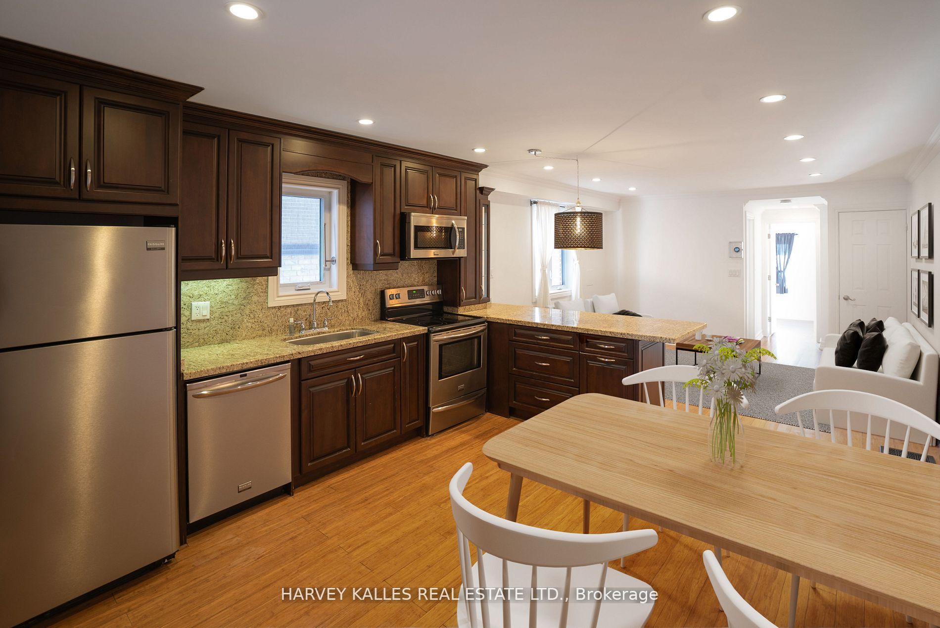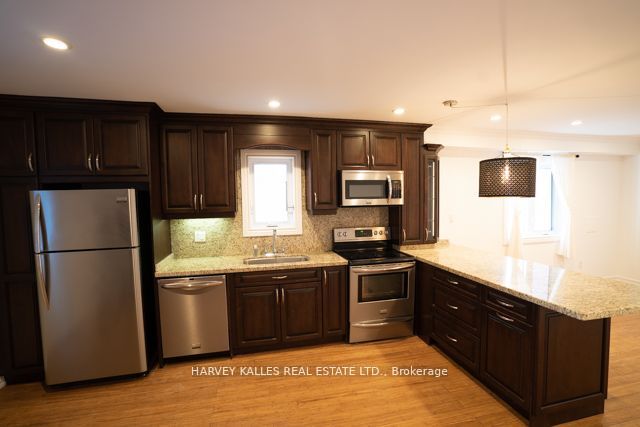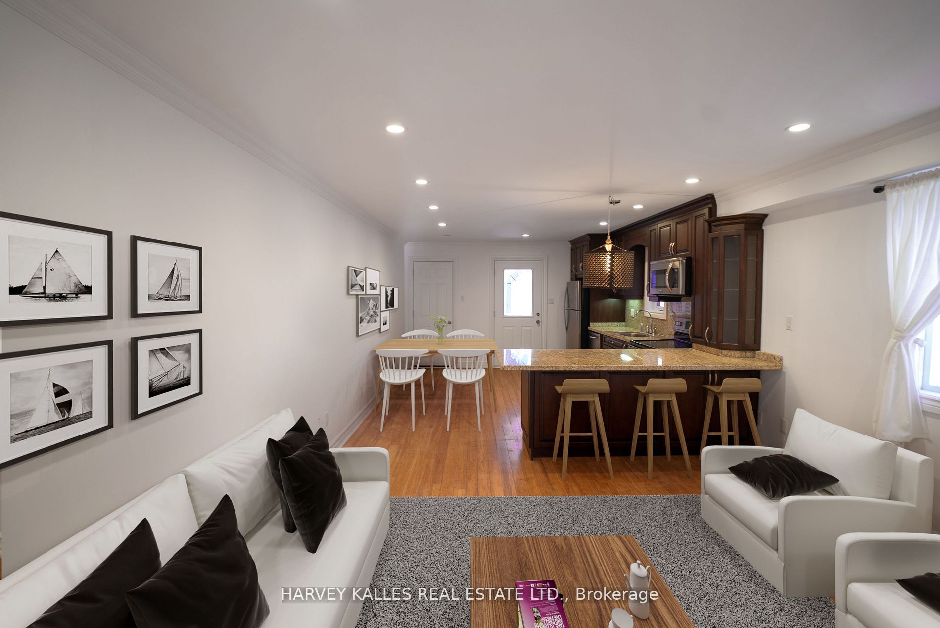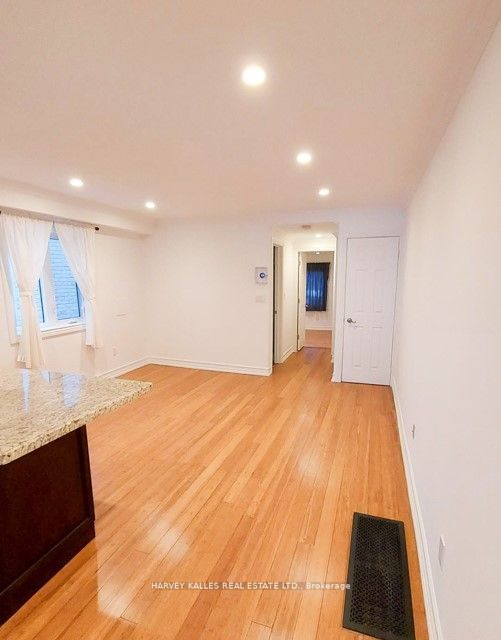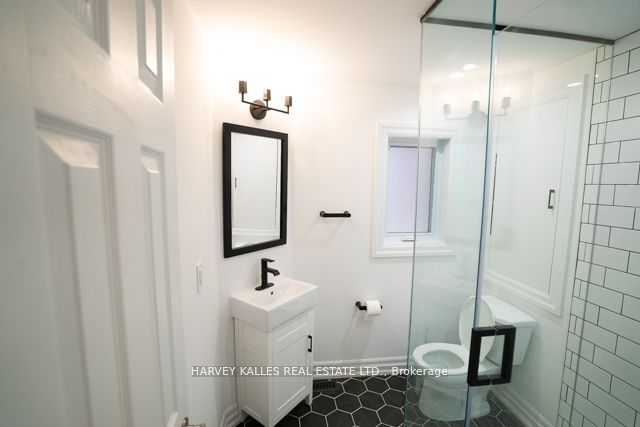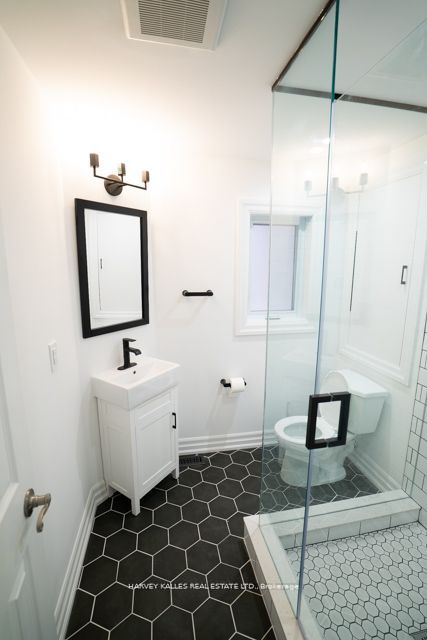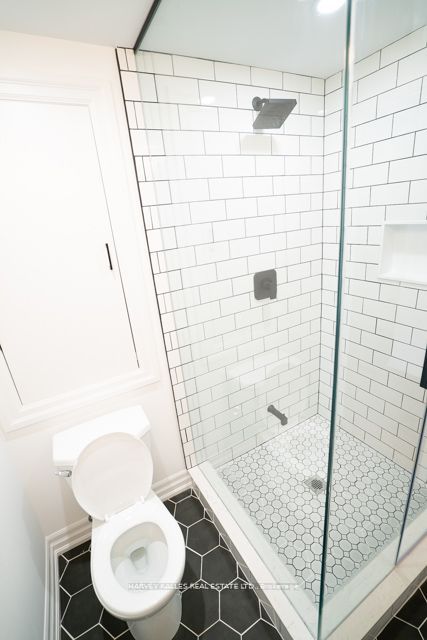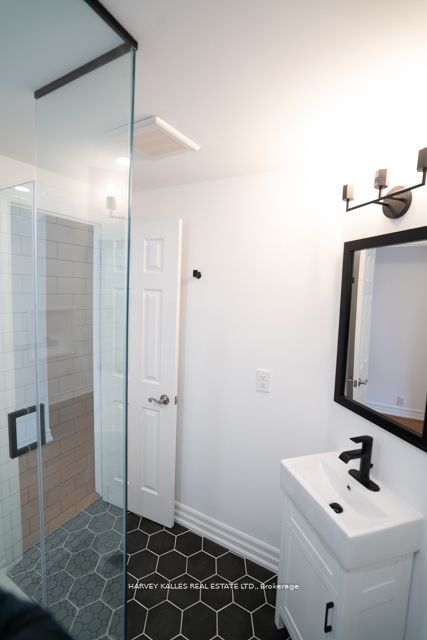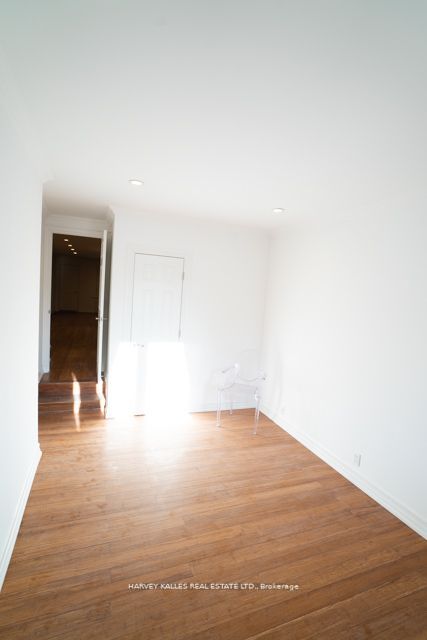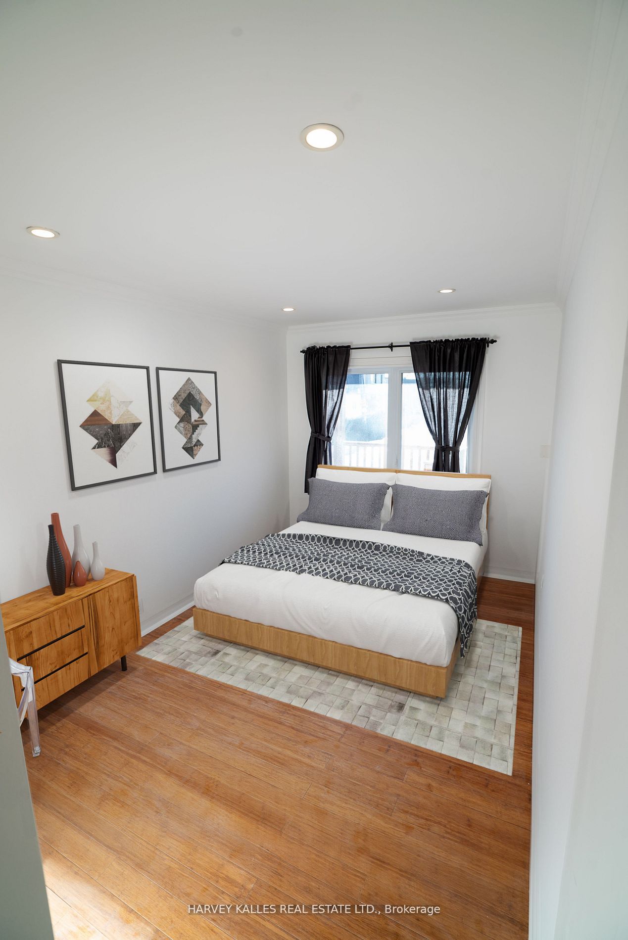$2,250
Available - For Rent
Listing ID: C9051099
403 Winona Dr , Unit 1, Toronto, M6C 3T4, Ontario
| Fantastic Open Concept One Bedroom Suite Main Floor Apartment In Beautiful Oakwood Village. Gorgeous Kitchen With Stainless Steel Appliances & Stone Counters. Newly Renovated Stunning 3 Piece Bathroom, Bamboo Hardwood Floors Throughout. High Ceilings & Crown A Baseboard Mouldings With Additional Walk-In Storage. Shared Laundry In Basement. Separate Private Entrance. Street Parking Available From The City Of Toronto. |
| Extras: S/S Fridge, S/S Stove, Built In S/S Microwave, Built In S/S Dishwasher, Shared Washer & Dryer, Window Coverings & Decorative Light Fixtures. Heating, Hydro & Water Included |
| Price | $2,250 |
| Address: | 403 Winona Dr , Unit 1, Toronto, M6C 3T4, Ontario |
| Apt/Unit: | 1 |
| Lot Size: | 19.33 x 140.00 (Feet) |
| Directions/Cross Streets: | St. Clair/Vaughan |
| Rooms: | 4 |
| Bedrooms: | 1 |
| Bedrooms +: | |
| Kitchens: | 1 |
| Family Room: | N |
| Basement: | Other |
| Furnished: | N |
| Property Type: | Detached |
| Style: | 2-Storey |
| Exterior: | Brick |
| Garage Type: | Detached |
| (Parking/)Drive: | None |
| Drive Parking Spaces: | 0 |
| Pool: | None |
| Private Entrance: | Y |
| Laundry Access: | Shared |
| Approximatly Square Footage: | 700-1100 |
| CAC Included: | Y |
| Hydro Included: | Y |
| Water Included: | Y |
| Common Elements Included: | Y |
| Heat Included: | Y |
| Fireplace/Stove: | N |
| Heat Source: | Gas |
| Heat Type: | Forced Air |
| Central Air Conditioning: | Central Air |
| Sewers: | Sewers |
| Water: | Municipal |
| Although the information displayed is believed to be accurate, no warranties or representations are made of any kind. |
| HARVEY KALLES REAL ESTATE LTD. |
|
|

Mina Nourikhalichi
Broker
Dir:
416-882-5419
Bus:
905-731-2000
Fax:
905-886-7556
| Book Showing | Email a Friend |
Jump To:
At a Glance:
| Type: | Freehold - Detached |
| Area: | Toronto |
| Municipality: | Toronto |
| Neighbourhood: | Oakwood Village |
| Style: | 2-Storey |
| Lot Size: | 19.33 x 140.00(Feet) |
| Beds: | 1 |
| Baths: | 1 |
| Fireplace: | N |
| Pool: | None |
Locatin Map:

